Bathrooms: 1
Bedrooms: 2
Floors: 1
Foundation Type(s): slab
Main Floor Square Foot: 791
Site Type(s): Flat lot, Rear View Lot, side view lot, skinny lot
Square Foot: 791
Features: 1 Bedroom House Plan, 1 Story Home Plan, Beautiful Vaulted Transom window core through main body of the home, Modern Rustic Interior that lives much larger then the size of the home, One Bathroom House Design, U.S. Copyright Registration No. VA 2-264-165
Freedom 45
MB-781
Cozy, Skinny Rustic Home
This rustic home captures all of the charm and style of a large farmhouse and presents it in a compact, easy to build package. At just under 800 square feet, it’s a great option for the single person or couple that knows exactly what they need from their home. However, that isn’t to say that it doesn’t have plenty of great, flexible features.
Approaching the home, you’ll see the large bank of windows that look out of the great room. Just to the left is the entry, which puts you right in the great room. Once inside the home, you’ll get a real sense for how much bigger this home lives than the square footage would make you think. With a vaulted ceiling, adjoining dining room, fireplace, and folding door access to the outdoor living space, it’ll feel like you’re in a much larger home. Just off of the great room is a lovely den, something not often found in homes of this size.
The kitchen of this modern farmhouse plan is fully featured and includes an island/bar for more informal dining. Tons of counter space, thoughtful appliance placement, and natural light make this kitchen a surefire winner. A full bathroom lies just beyond the kitchen, and even includes hookups for stackable appliances. Just past the bathroom is the vaulted bedroom. This is a really special bedroom; you’ll get a fireplace, a vaulted ceiling, a walk-in closet, and last but not least, separate access to the covered outdoor space. Rounding out the floor plan of this modern barn house is a large outdoor storage closet, perfect for landscaping equipment, outdoor furniture, or anything else you might need a little extra space for.
We can make modifications to any of our house plans, just reach out via our contact page with any questions. Click here to view more barn house plans or to view more of our rustic homes.


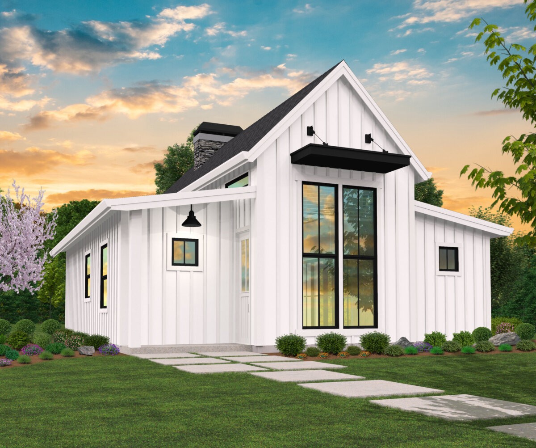
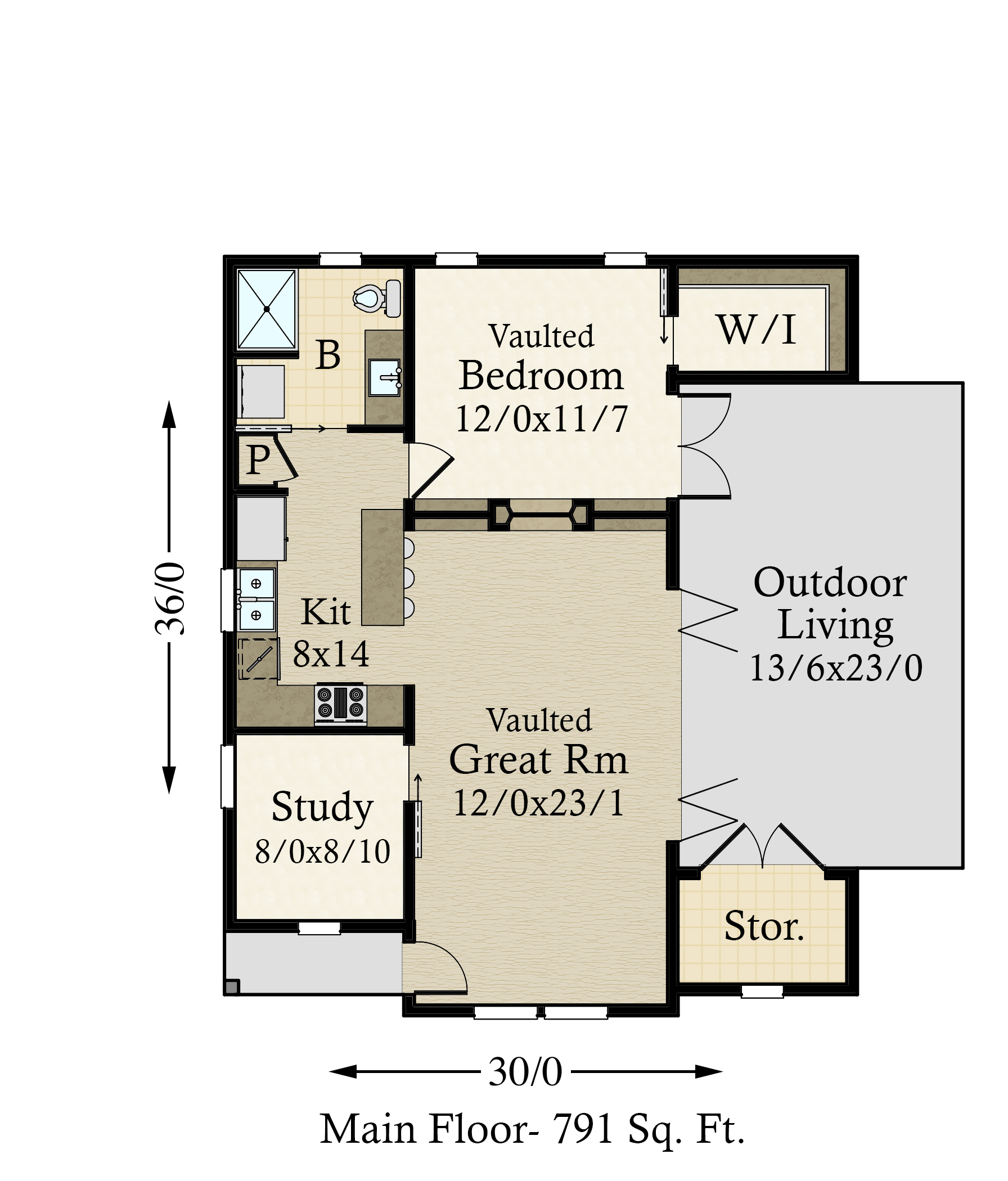
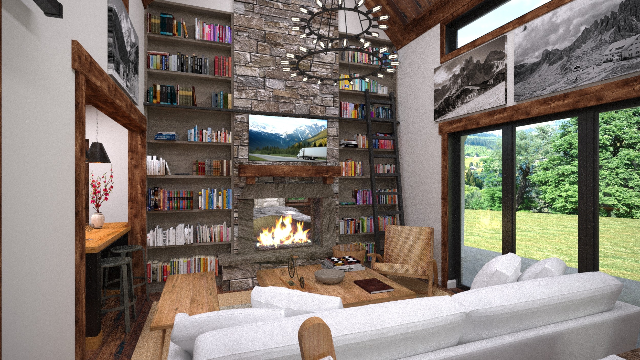
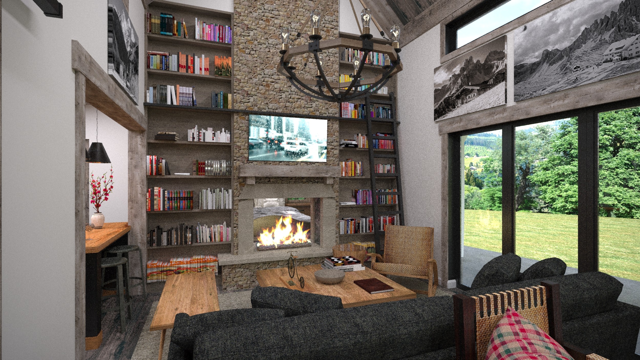
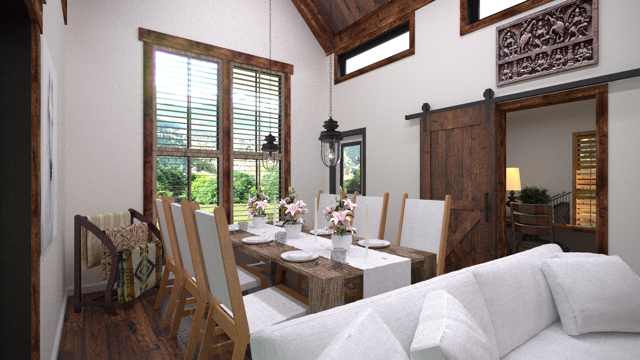
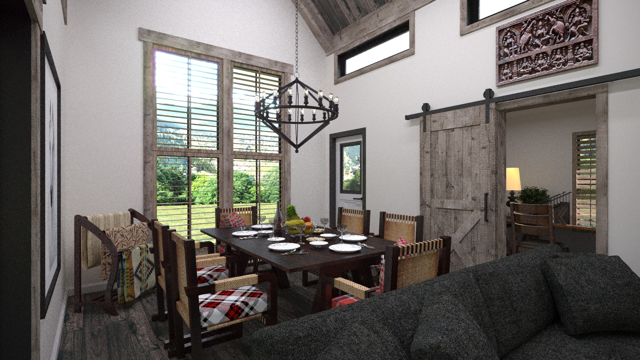
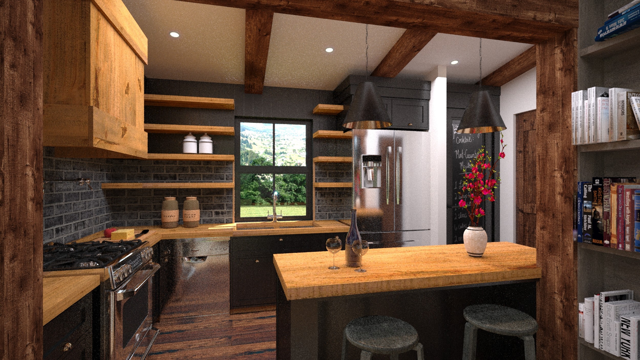
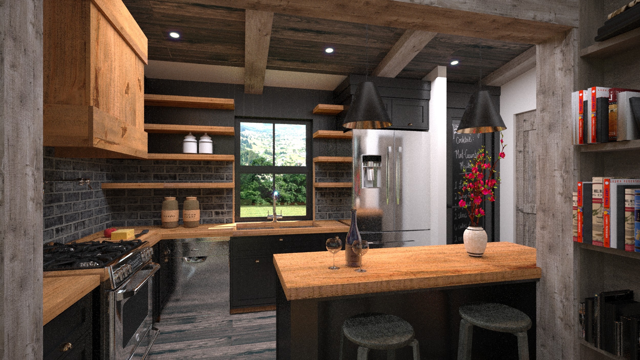
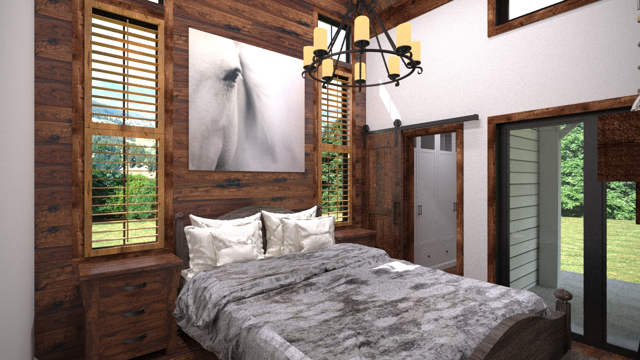
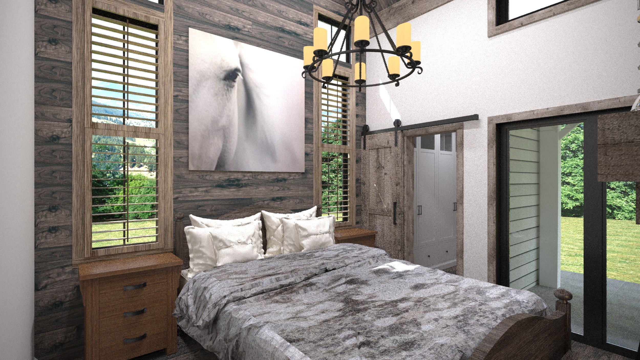
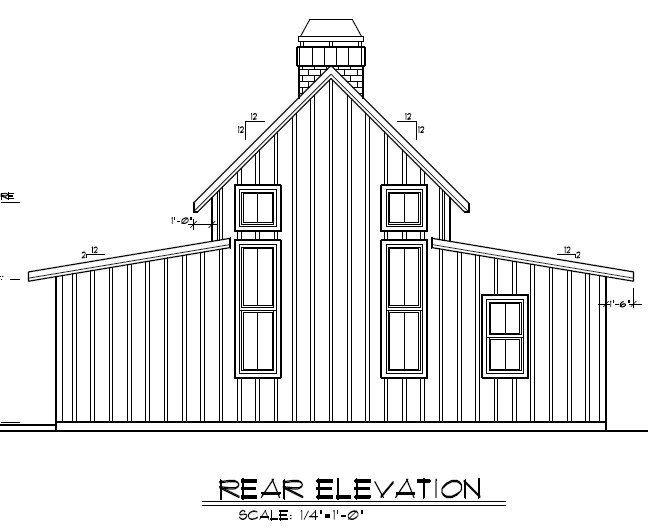
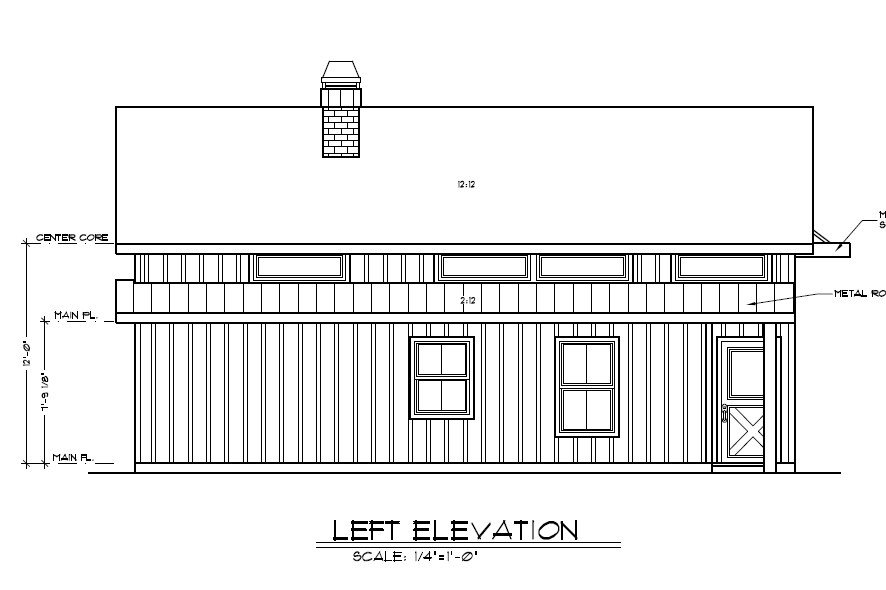
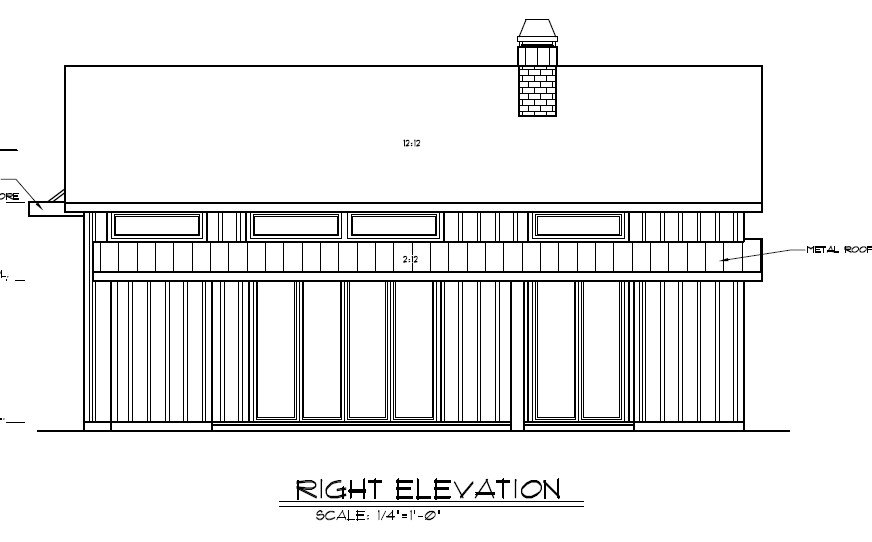
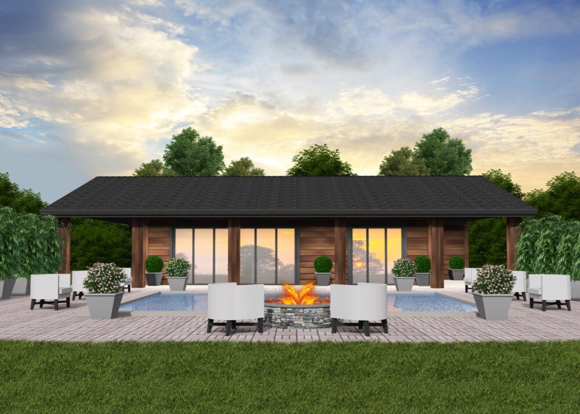
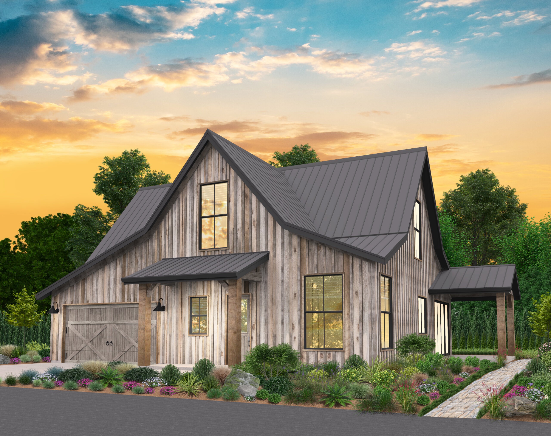
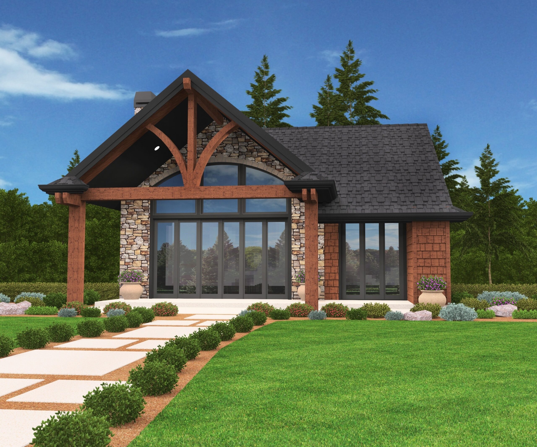
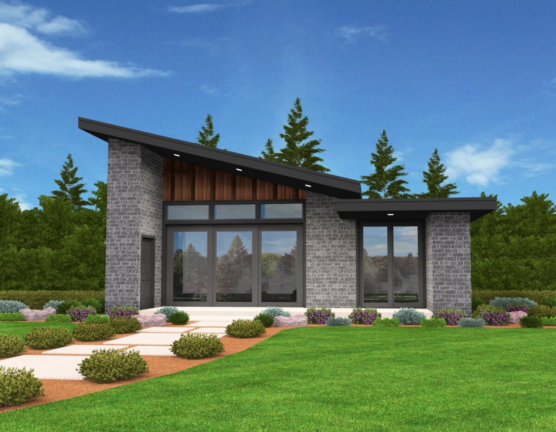
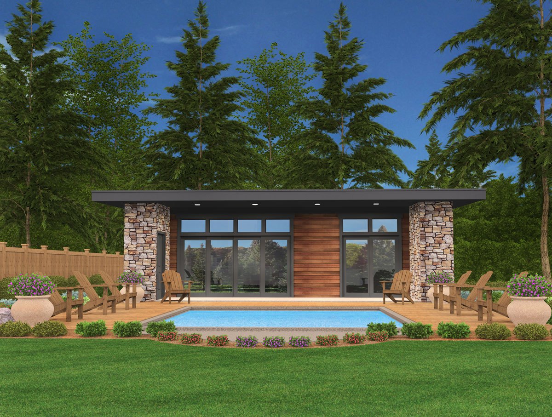
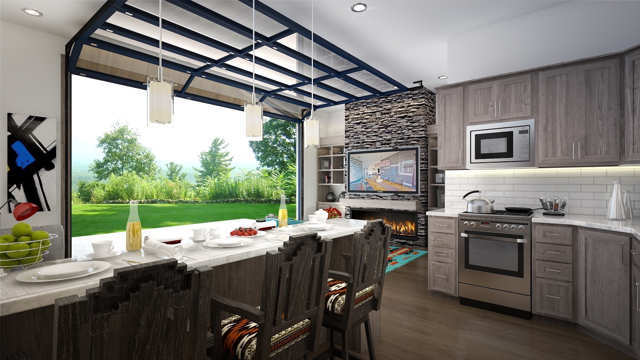
Reviews
There are no reviews yet.