Square Foot: 3812
Main Floor Square Foot: 2040
Upper Floors Square Foot: 1772
Bathrooms: 3.5
Bedrooms: 4
Cars: 4
Floors: 2
Foundation Type(s): crawl space post and beam
Site Type(s): Rear View Lot
Features: Beautiful lodge styling, Flow through outdoor living, Four car garage, Gourmet Kitchen, Main Floor bar, Main floor guest suite, Multiple Garages, spacious master suite, Vaulted Great Room.
Erion Dream
M-3812-E
Lodge House Plan with Two Story Great Room
This Stately Mountain Style Lodge House Plan is a beautiful combination of elegance and classic design and was designed with an active family in mind. Shared main floor spaces consist of the Gourmet Kitchen, with a generous pantry and family island, which opens to the Dining Room and Lux Vaulted Great Room that flows out into a uniformly vaulted Outdoor Living space with plenty of room for cooking, dining and lounging. A wet bar is adjacent to the large country style dining space. Multi-Generational families will appreciate the full guest suite on the main floor as well as a den with private entrance/exit. Upstairs there are two additional bedrooms, a large Bonus Room and the Master Suite, complete with side by side sinks, private toilet and an expansive walk in closet. A loft overlook above the great room is just enough to capture the drama of the space, promote a connection between the floors and still feel intimate….

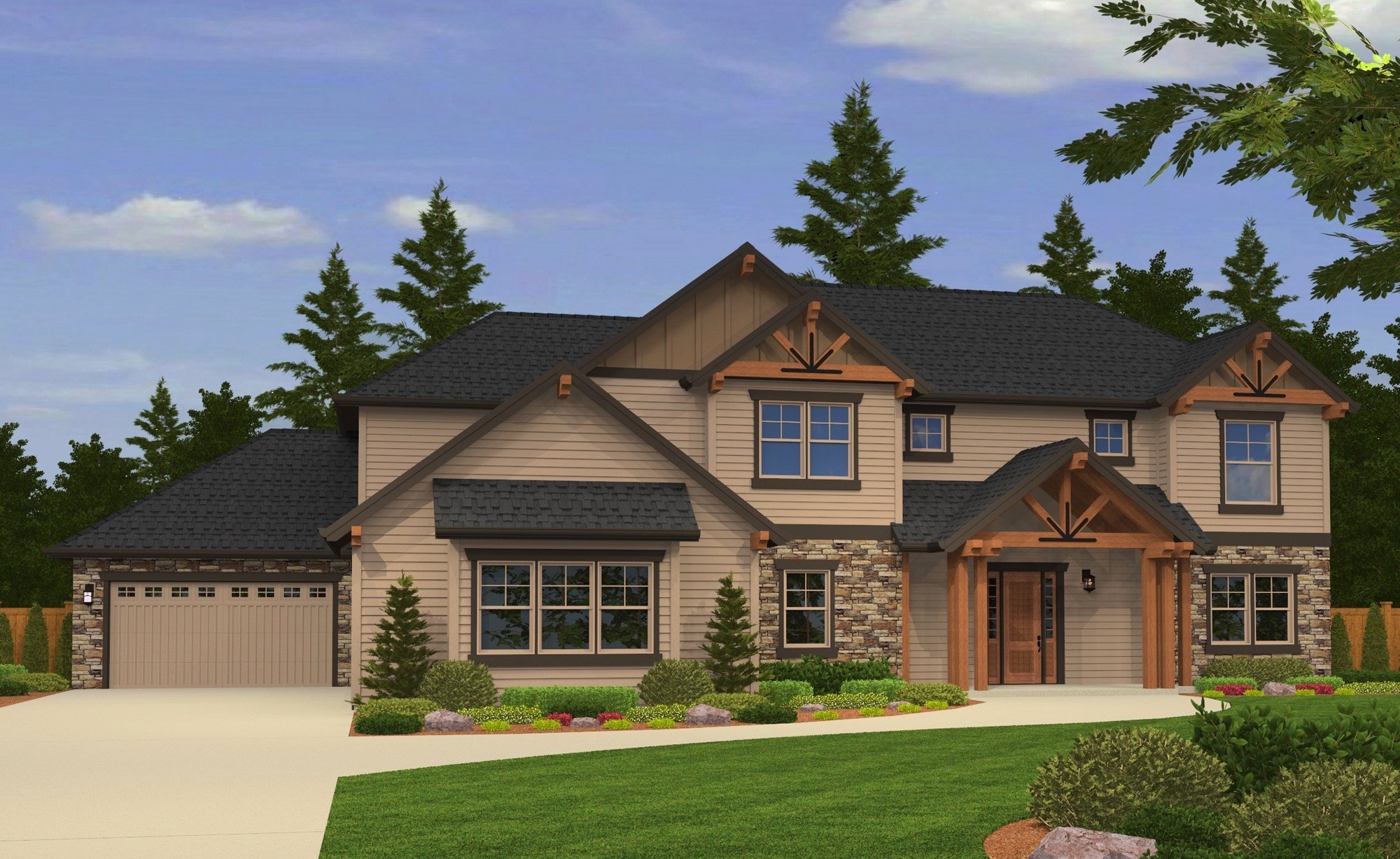
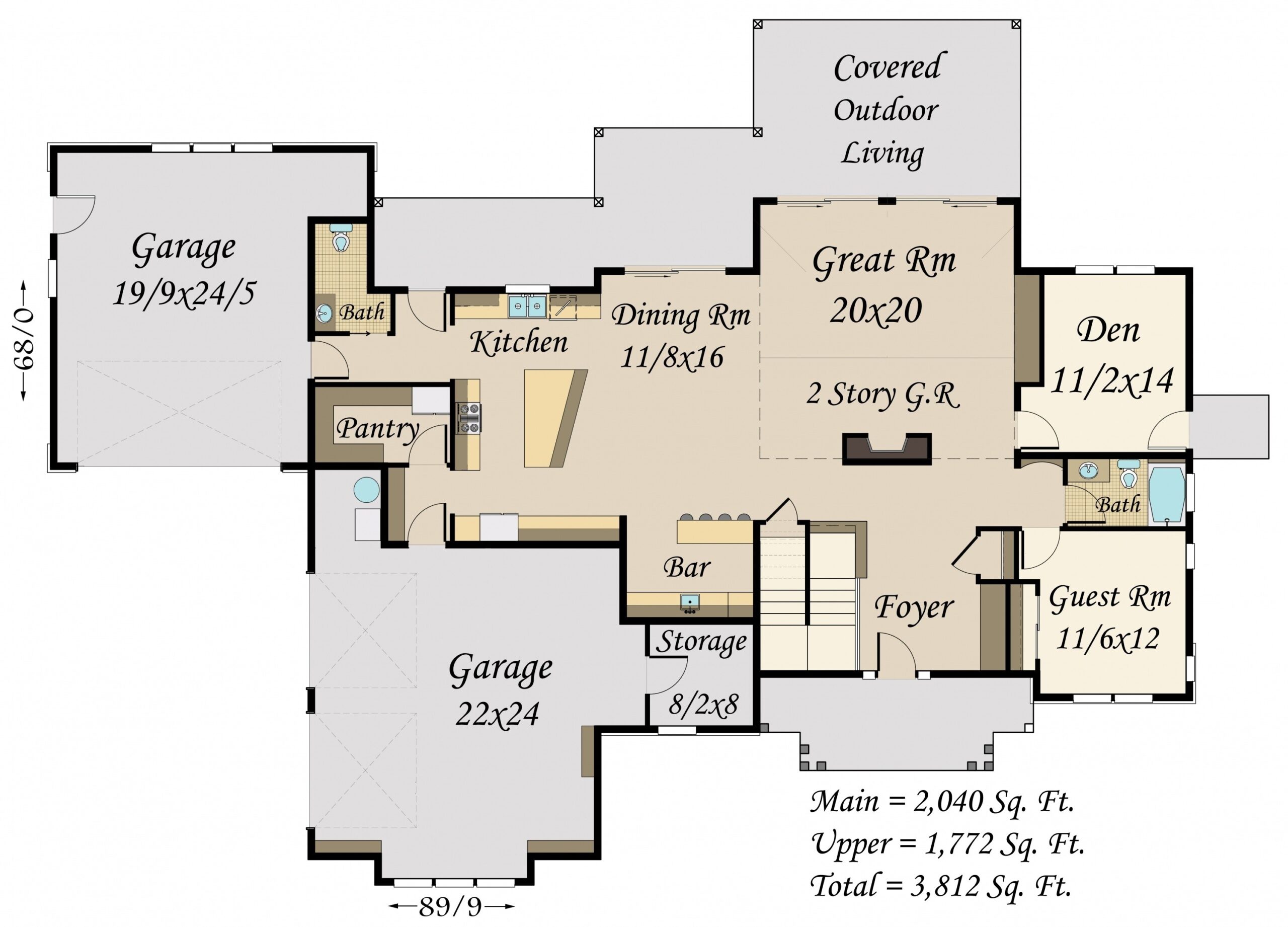
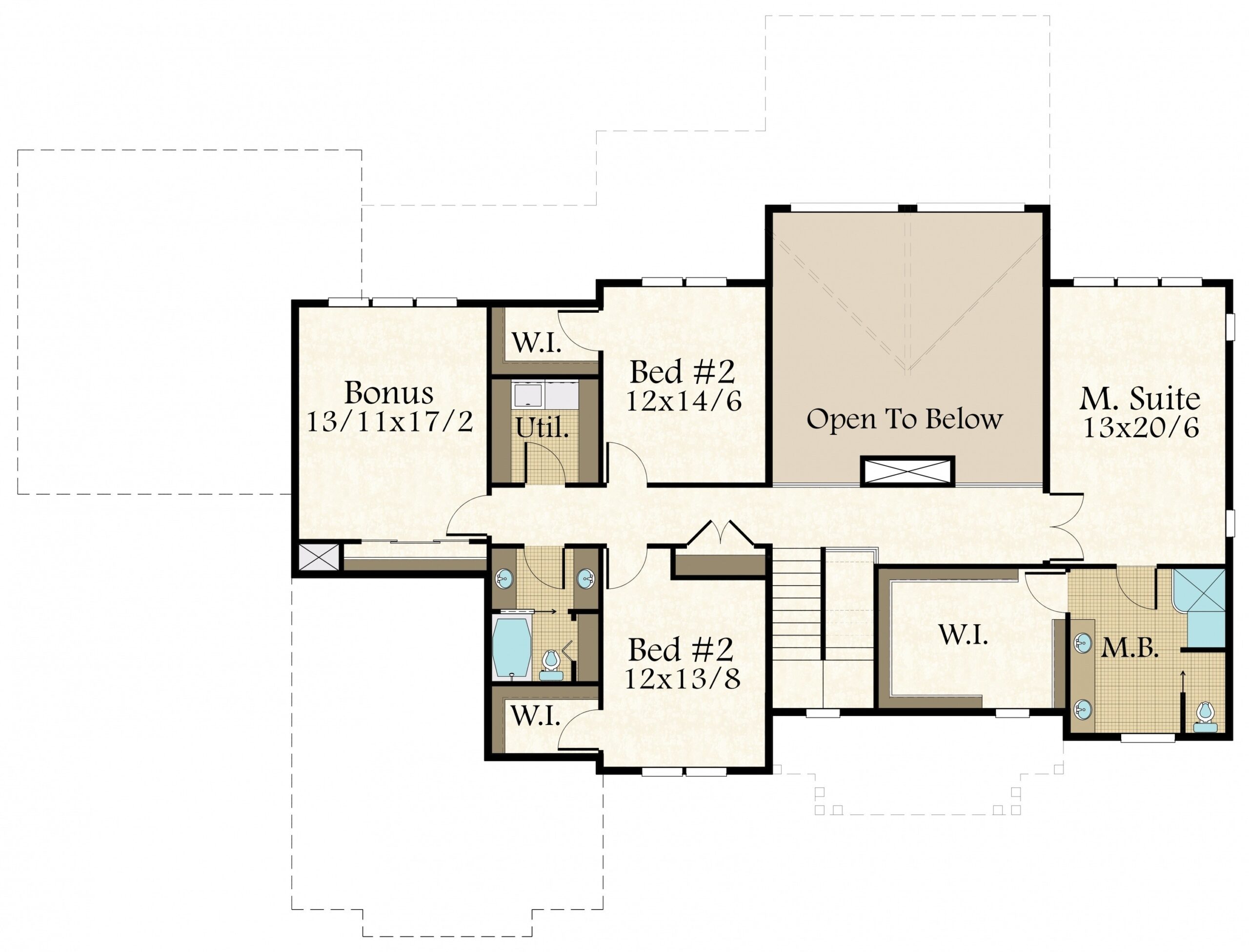
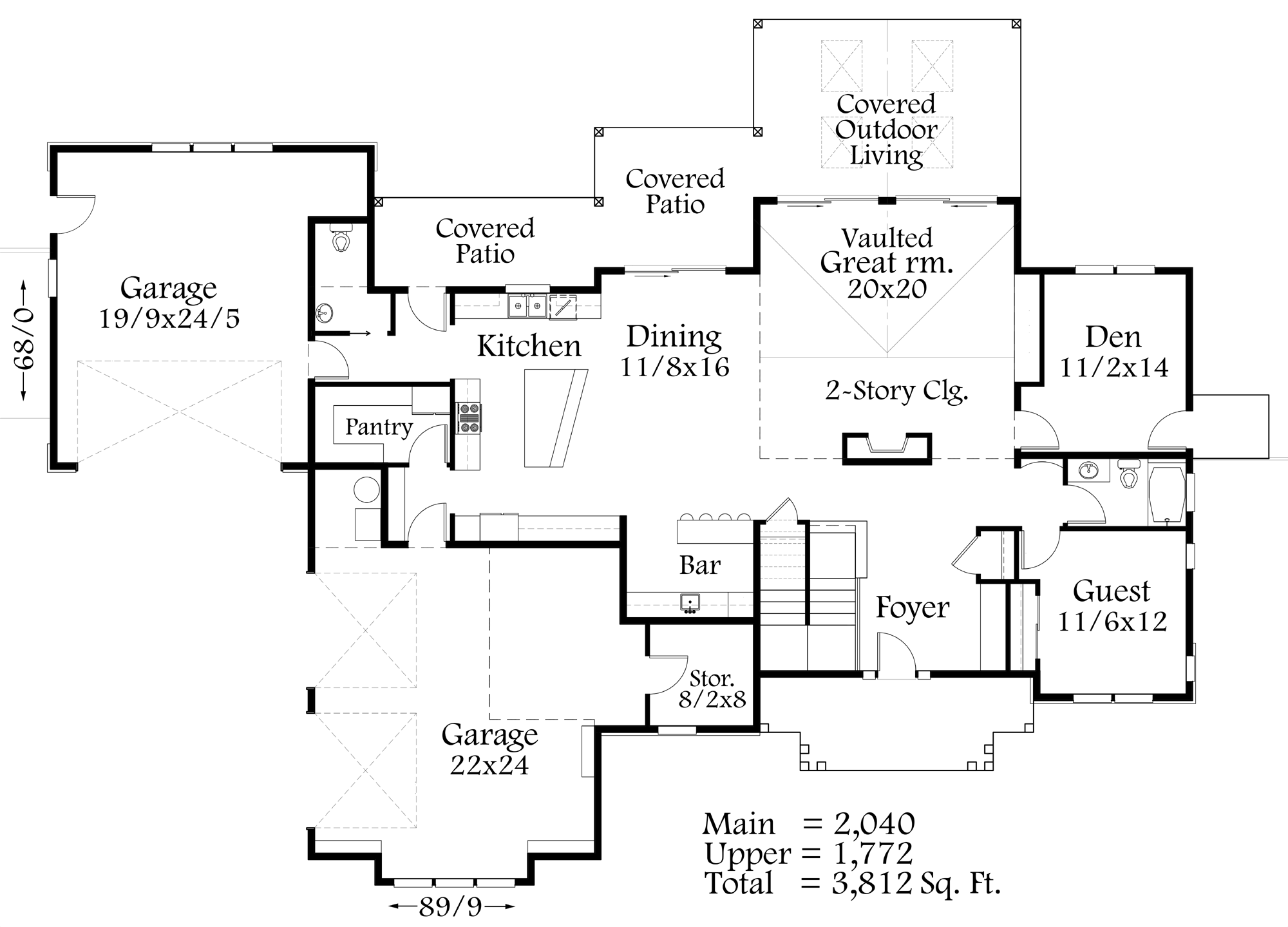
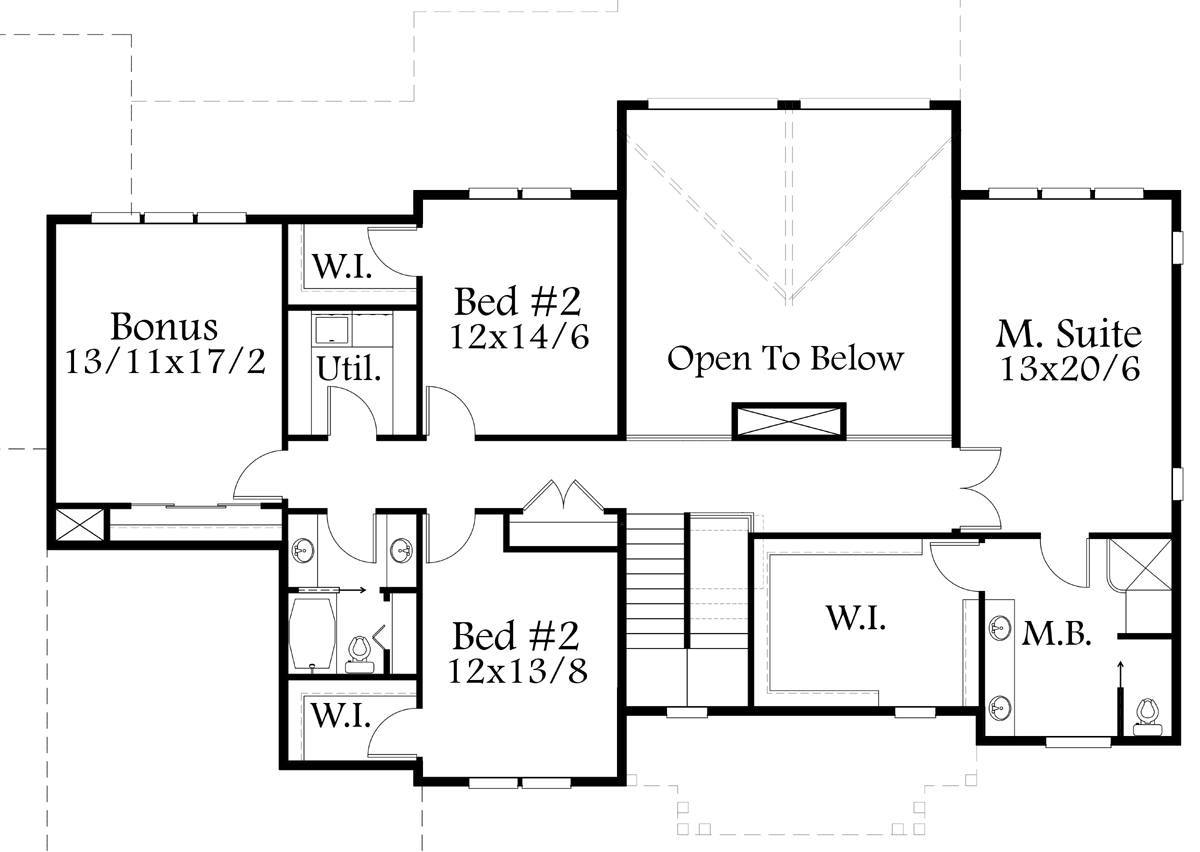
Reviews
There are no reviews yet.