Square Foot: 3334
Main Floor Square Foot: 1991
Lower Floors Square Foot: 1344
Bathrooms: 3.5
Bedrooms: 4
Cars: 2.5
Floors: 2
Foundation Type(s): crawl space floor joist
Site Type(s): daylight basement lot, Multiple View Lot, Rear View Lot, Side Entry garage, Side sloped lot
Features: 2.5 Car Garage Home Plan, 3.5 Bathroom House Design, 4 Bedroom House Plan, Decks Placed for Views, Fantastic lower floor Suite, Main floor master., Modern Shed Roof Design, Open light floor plan, Two Story Home Design, U.S. Copyright Registration No. VA 2-351-658 Digtally Monitored
MM-3344-L – Breathless – Vaulted Shed Roof House Plan
MM-3344-L
Breath-taking Vaulted Shed Roof House Plan
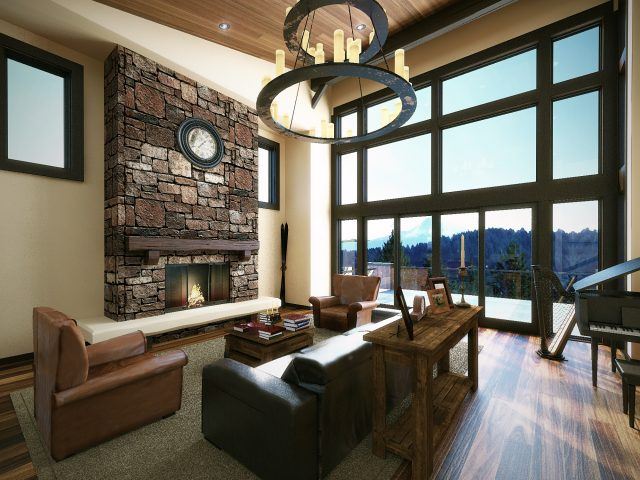 Oriented perfectly for a view lot, this shed roof house plan will leave you “Breathless.” The modern shed roof architectural design is elaborated on the inside with an open, smart and flexible floor plan. Imagine this home on a lake front, or oceanside lot! The upstairs has a private master suite complete with view windows, and generous wrap around deck. The main floor den even features an upper loft! The modern gourmet kitchen is centered around a huge gathering island and is open to the great room and dining area. Outside the great room, through a max opening sliding glass door is a vast covered deck with access to the lower lanai off the rec room.
Oriented perfectly for a view lot, this shed roof house plan will leave you “Breathless.” The modern shed roof architectural design is elaborated on the inside with an open, smart and flexible floor plan. Imagine this home on a lake front, or oceanside lot! The upstairs has a private master suite complete with view windows, and generous wrap around deck. The main floor den even features an upper loft! The modern gourmet kitchen is centered around a huge gathering island and is open to the great room and dining area. Outside the great room, through a max opening sliding glass door is a vast covered deck with access to the lower lanai off the rec room.

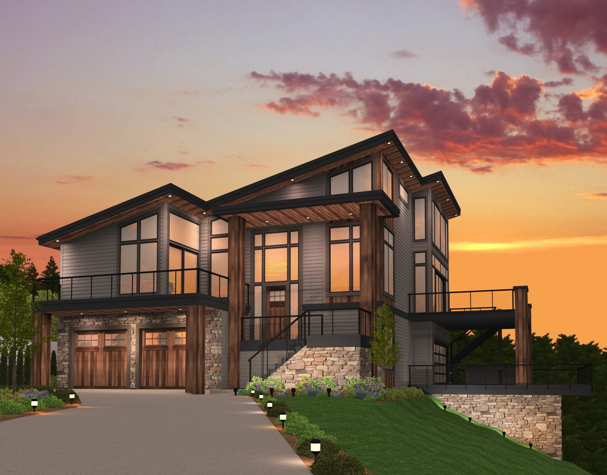
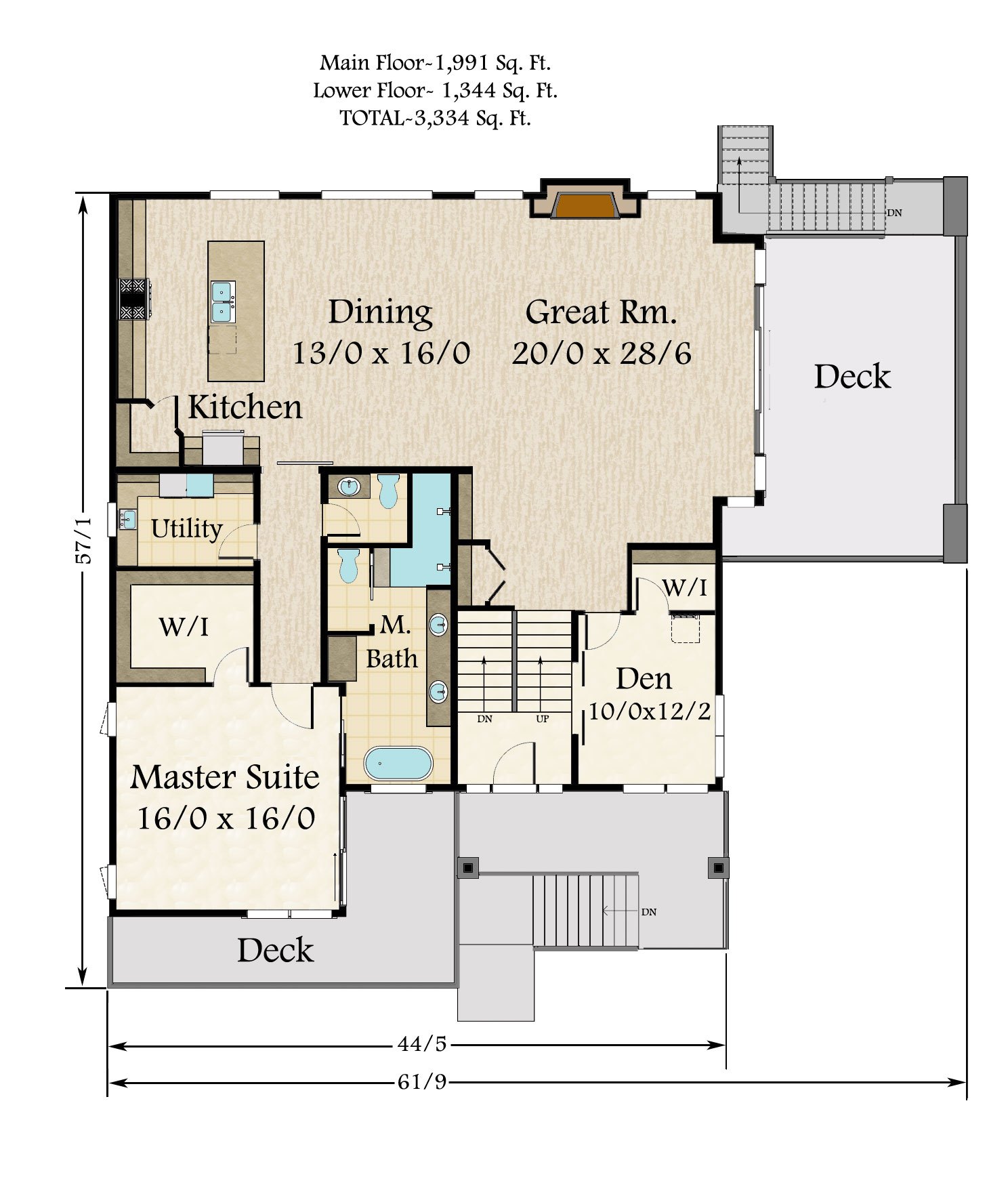
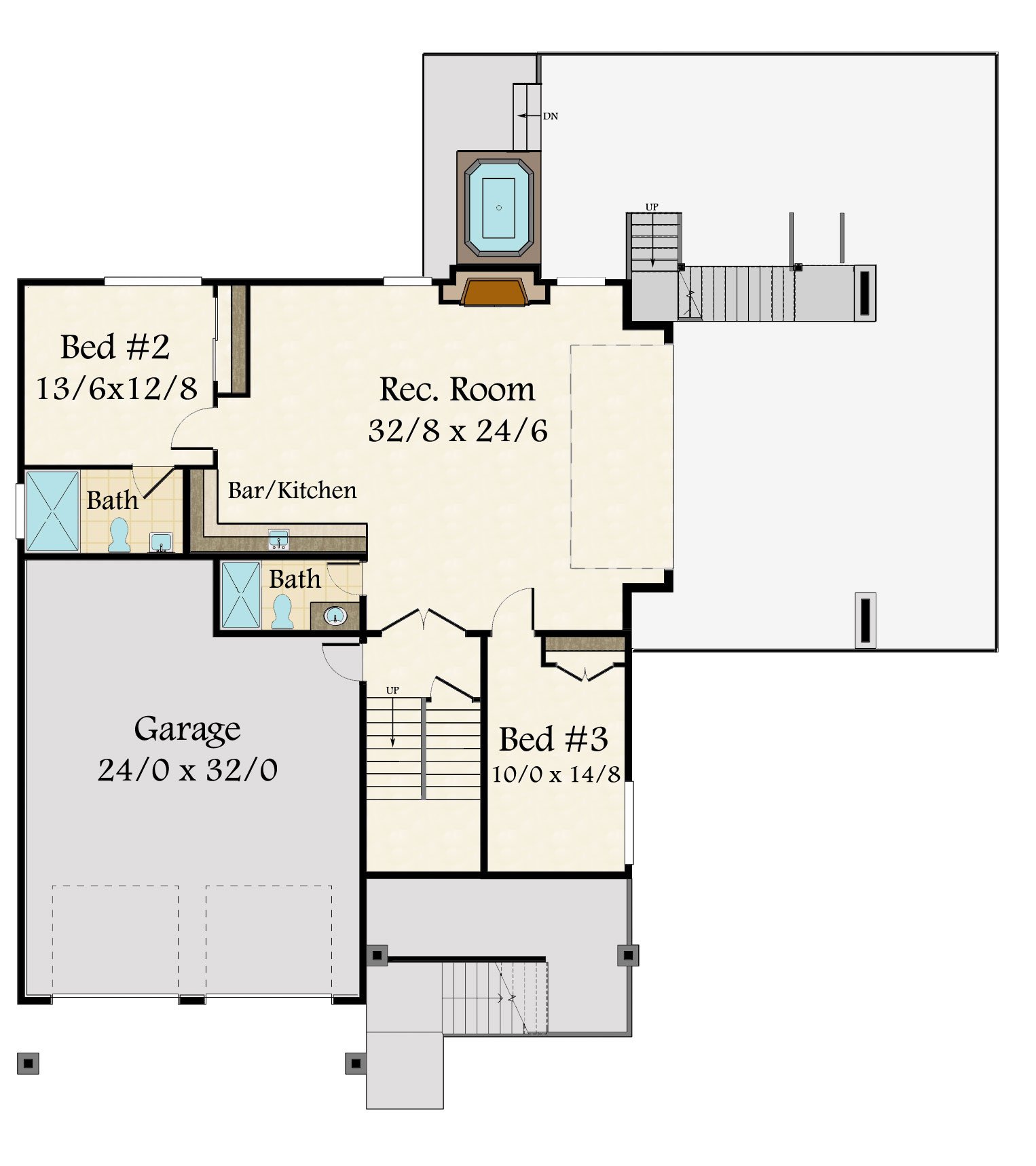
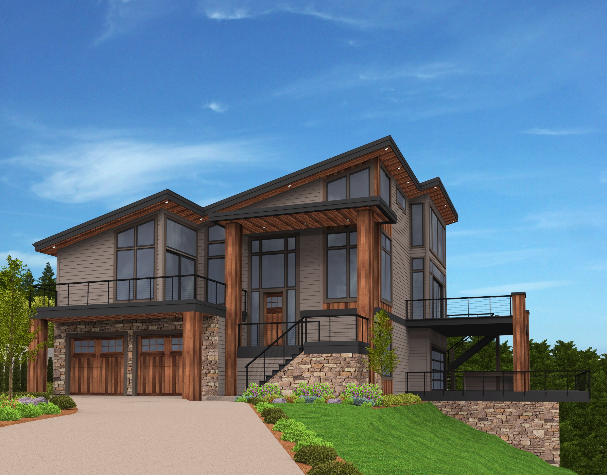
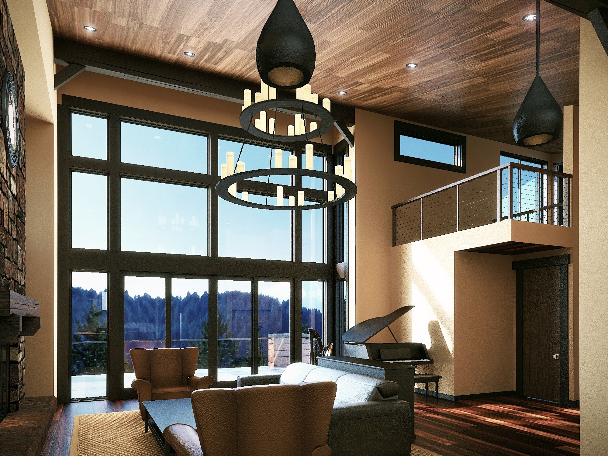
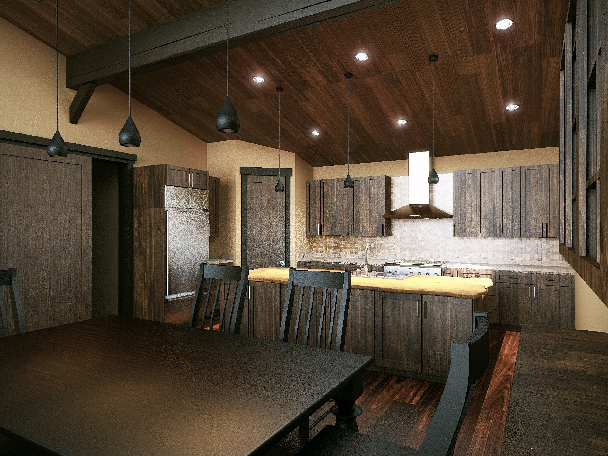
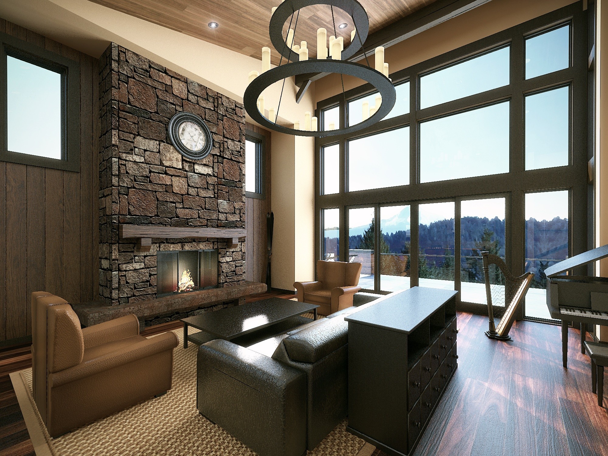
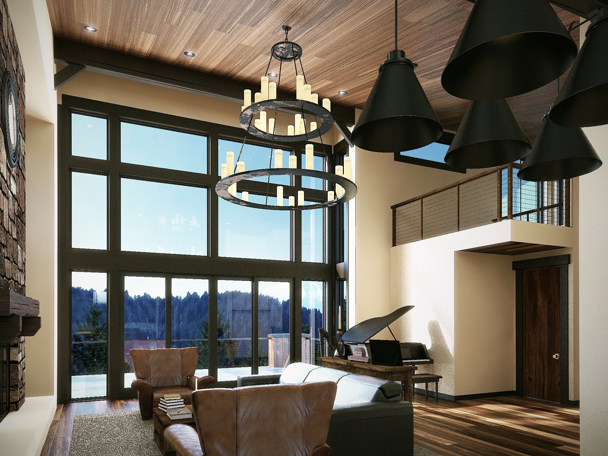
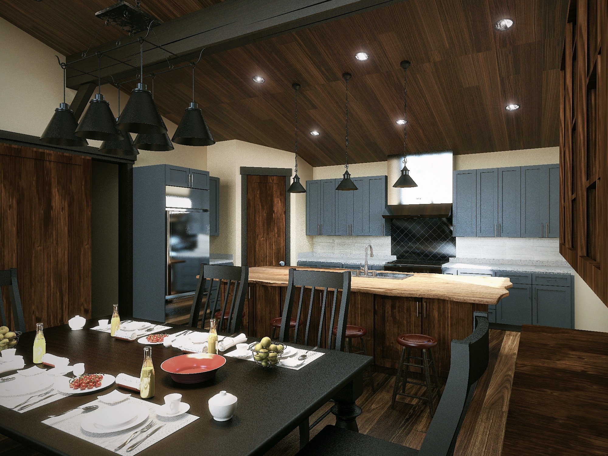
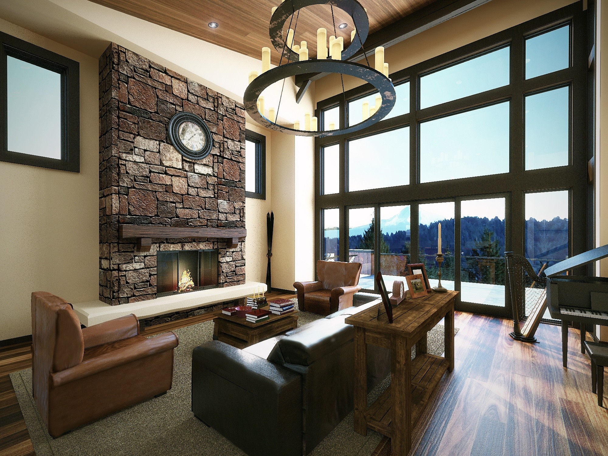
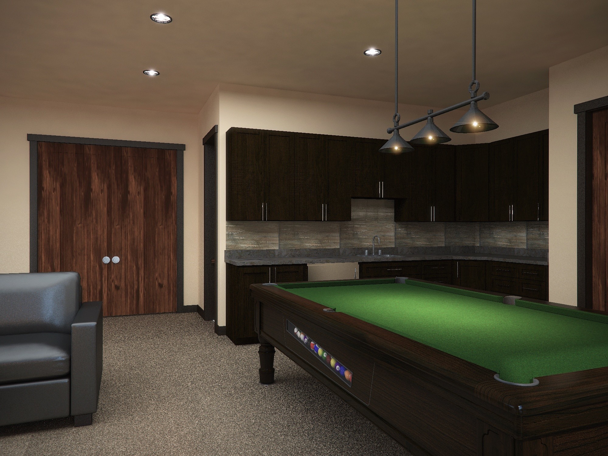
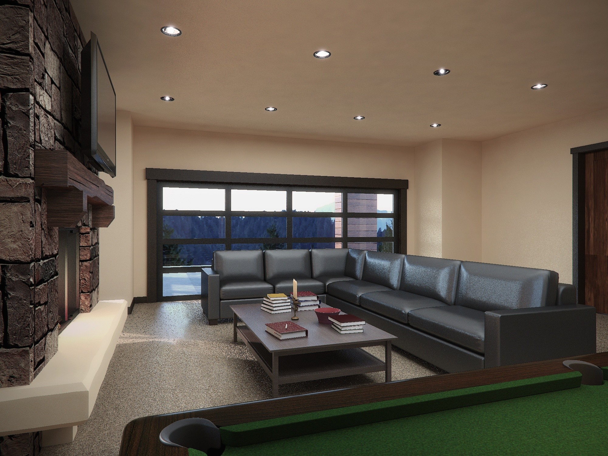
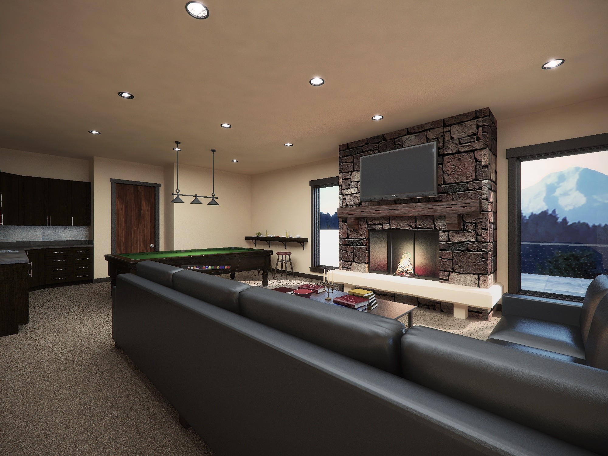
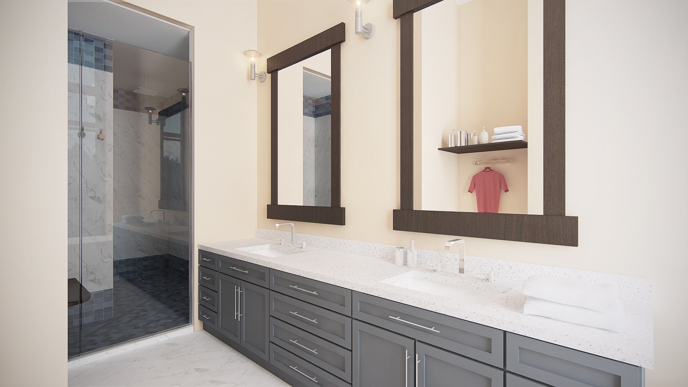
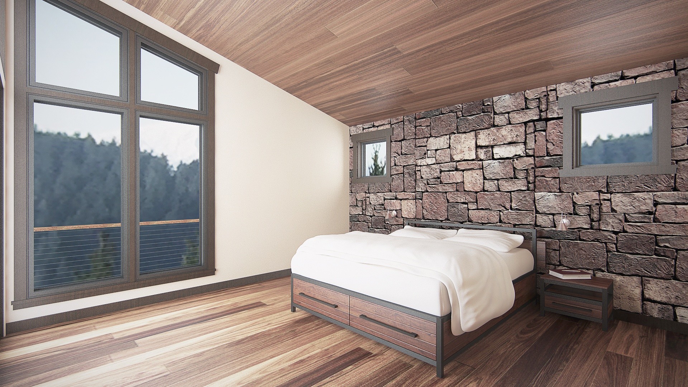
1 review for MM-3344-L – Breathless – Vaulted Shed Roof House Plan
There are no reviews yet.