Square Foot: 2403
Main Floor Square Foot: 1267
Upper Floors Square Foot: 1136
Bathrooms: 2.5
Bedrooms: 3
Cars: 3
Floors: 2
Site Type(s): Flat lot, Side Entry garage
Features: 2 Car Garage Home Design, 2.5 Bathrooms, 3 Bedrooms, Great Room Design, Great Room Fireplace, Open Island Kitchen, Three Story House Plan
Northwest Crossing
M-2264GL
This Traditional, Craftsman, and Country styled home, the Northwest Crossing is an outstanding design of styles. With the Den/Office just off the Foyer for convenience, there is an Open Island Kitchen in between your Dining and Great Room which includes a Fireplace. The Master Suite is vaulted along with the other two bedrooms upstairs.

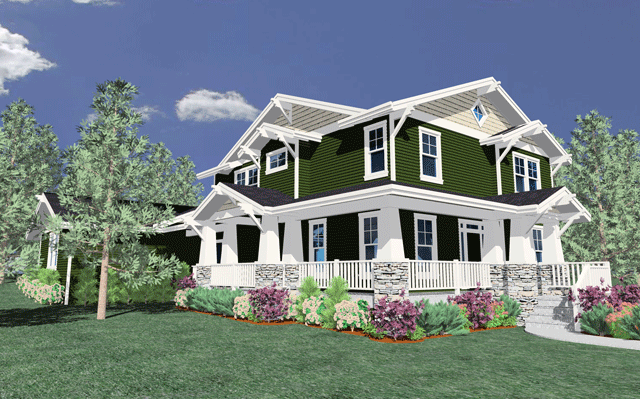
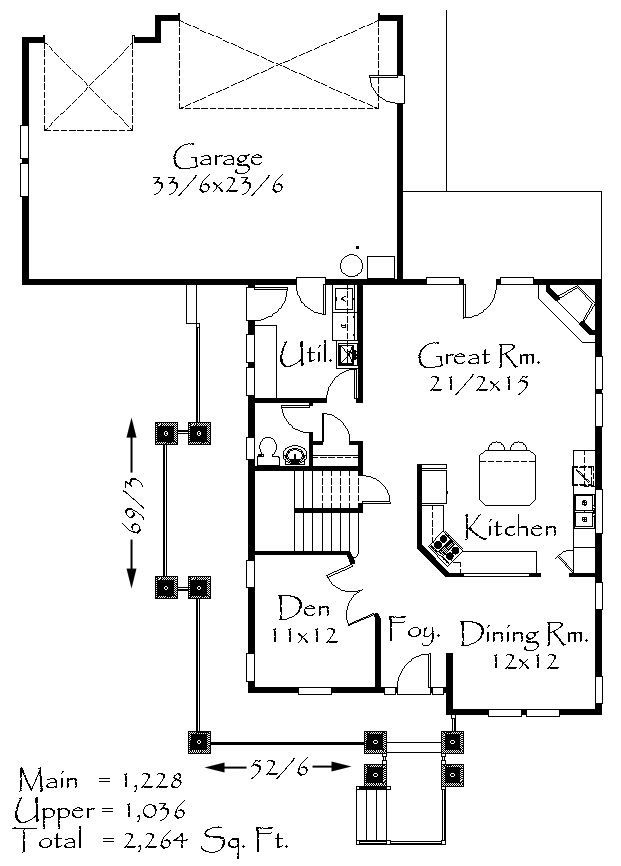
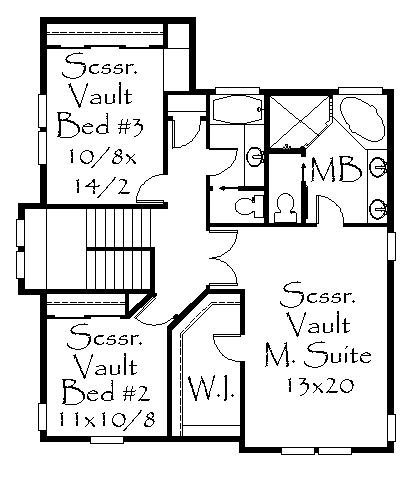
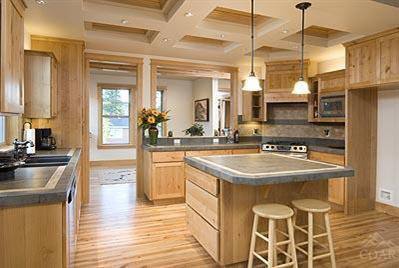
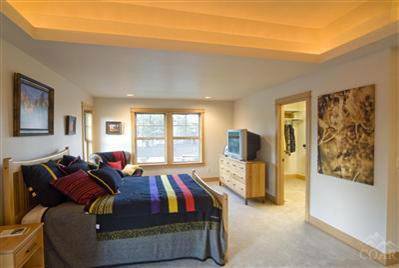
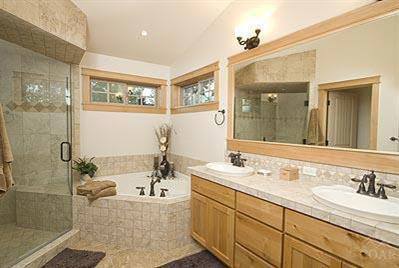
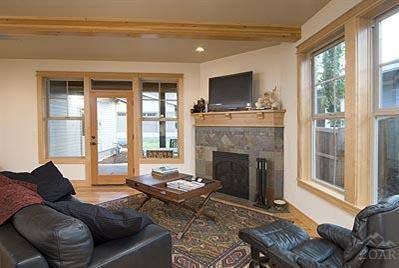
Reviews
There are no reviews yet.