Square Foot: 2615
Main Floor Square Foot: 1681
Upper Floors Square Foot: 934
Bathrooms: 2.5
Bedrooms: 3
Floors: 2
Foundation Type(s): crawl space post and beam
Site Type(s): Flat lot, Rear View Lot
Features: 2.5 Bathroom House Plan, 2.5 Bathrooms, 3 Bedrooms, Bonus Room, Covered Patio, Great Room design.., Porte Cochere, Three Bedroom Home Plan, Two Story Home Design
Pinot – Old World Family House Plan – M-2615-A
M-2615-A Pinot
This French Country style, the Pinot makes a dramatic Wine Country house plan that is completely elegant as well as flexible. The Main floor master suite is at the rear of the home with direct access to the outdoor living space. The Two- story Great Room has an overlooking library loft. A side veranda off the dining and Master Suite insures an intimate gathering place. Above the extended Porte Cochere is a full sized bonus room with amazing privacy. Luxurious living at just over 2600 sq. ft.
Discover your ideal house with a few clicks. Explore our website, featuring a wide selection of customizable home plans. From vintage charm to sleek modernity, we have styles to match every taste. For customization inquiries or help, don’t hesitate to reach out. Together, we’ll design a home that reflects your style.

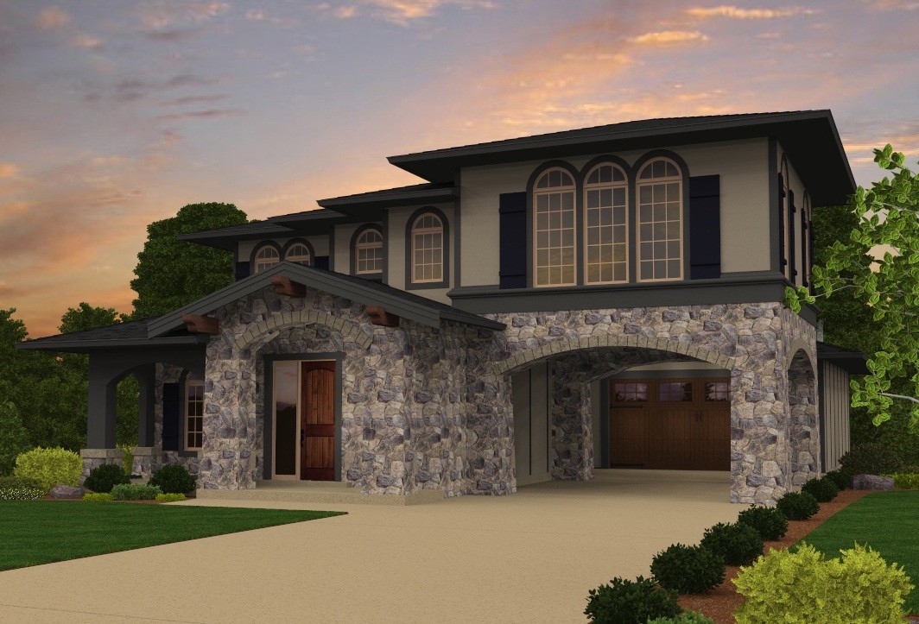
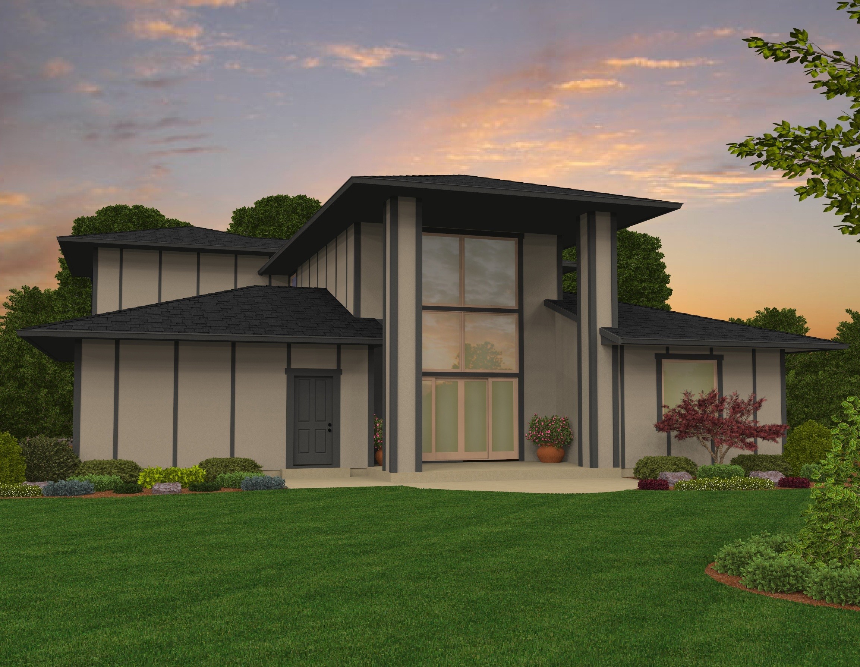
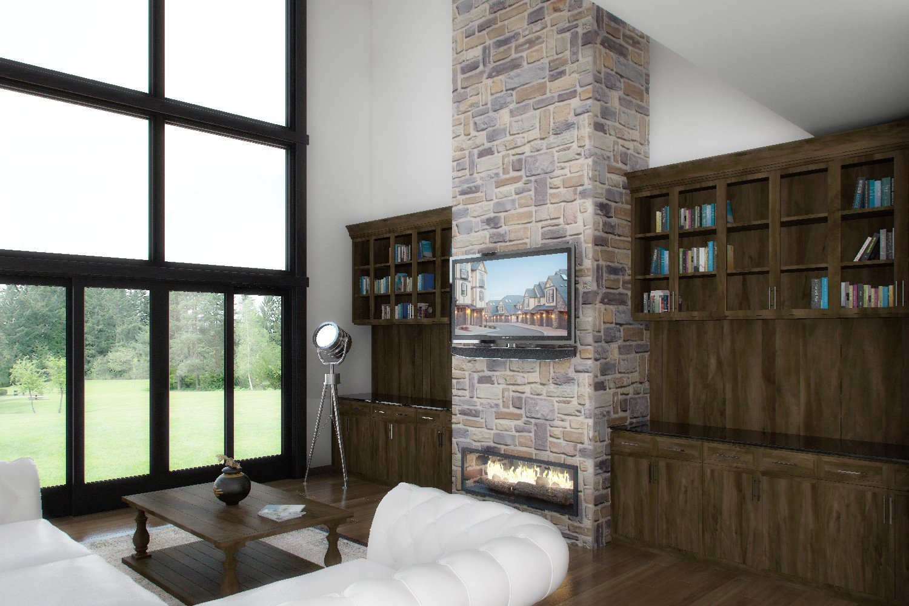
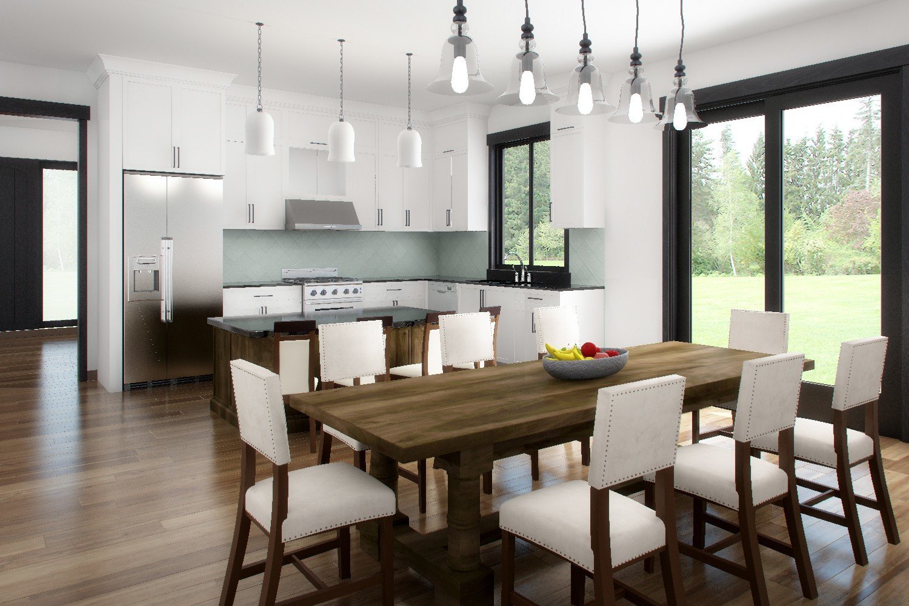
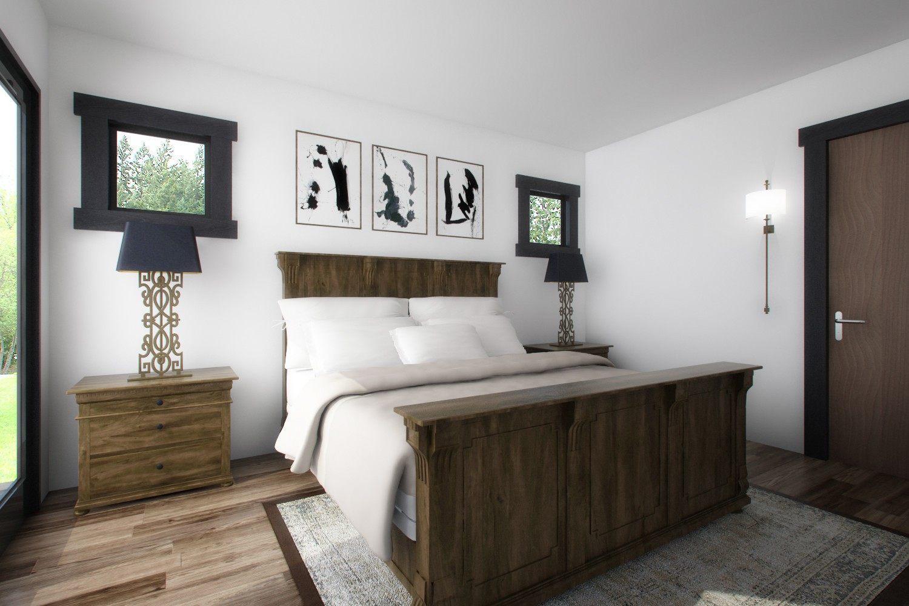
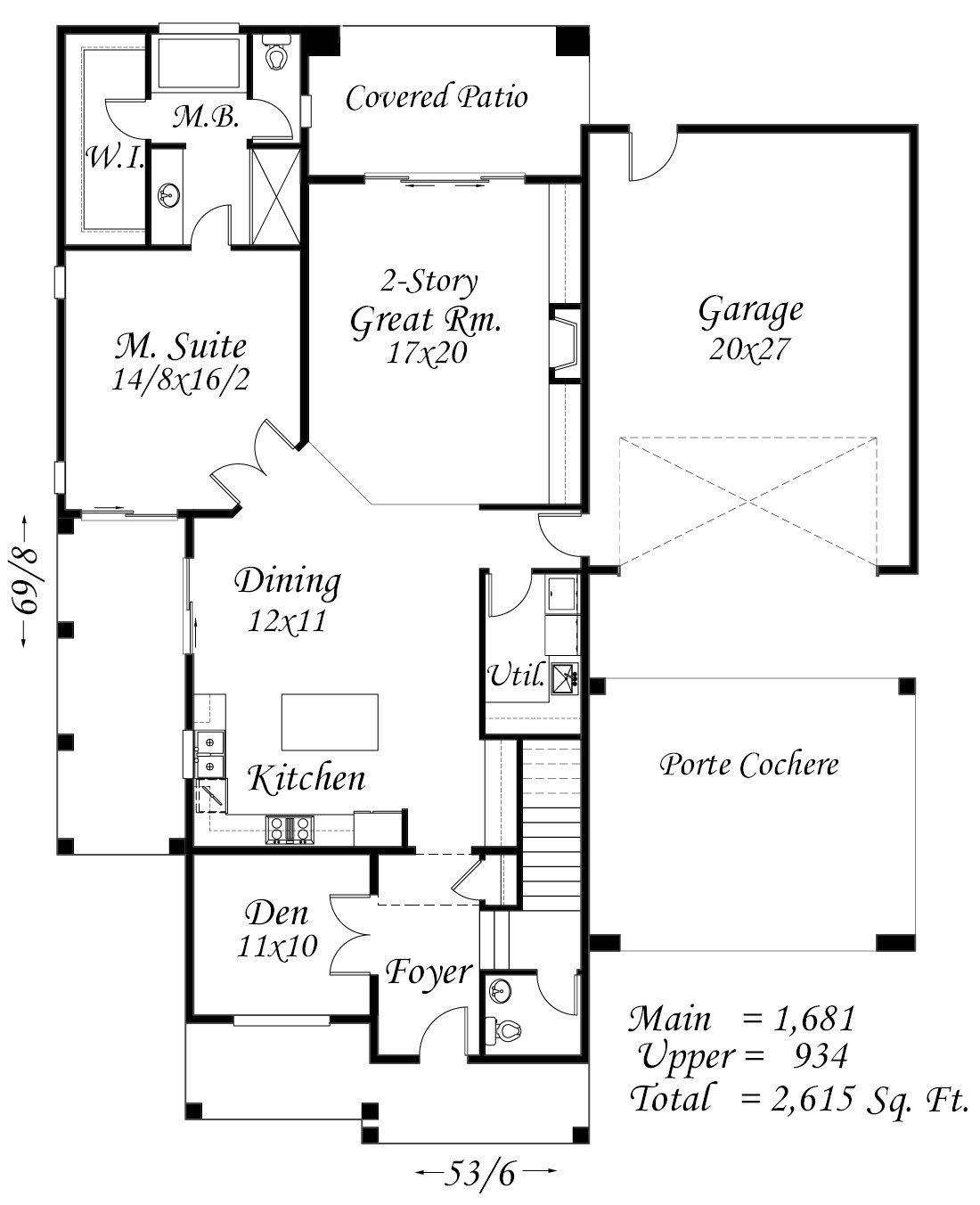
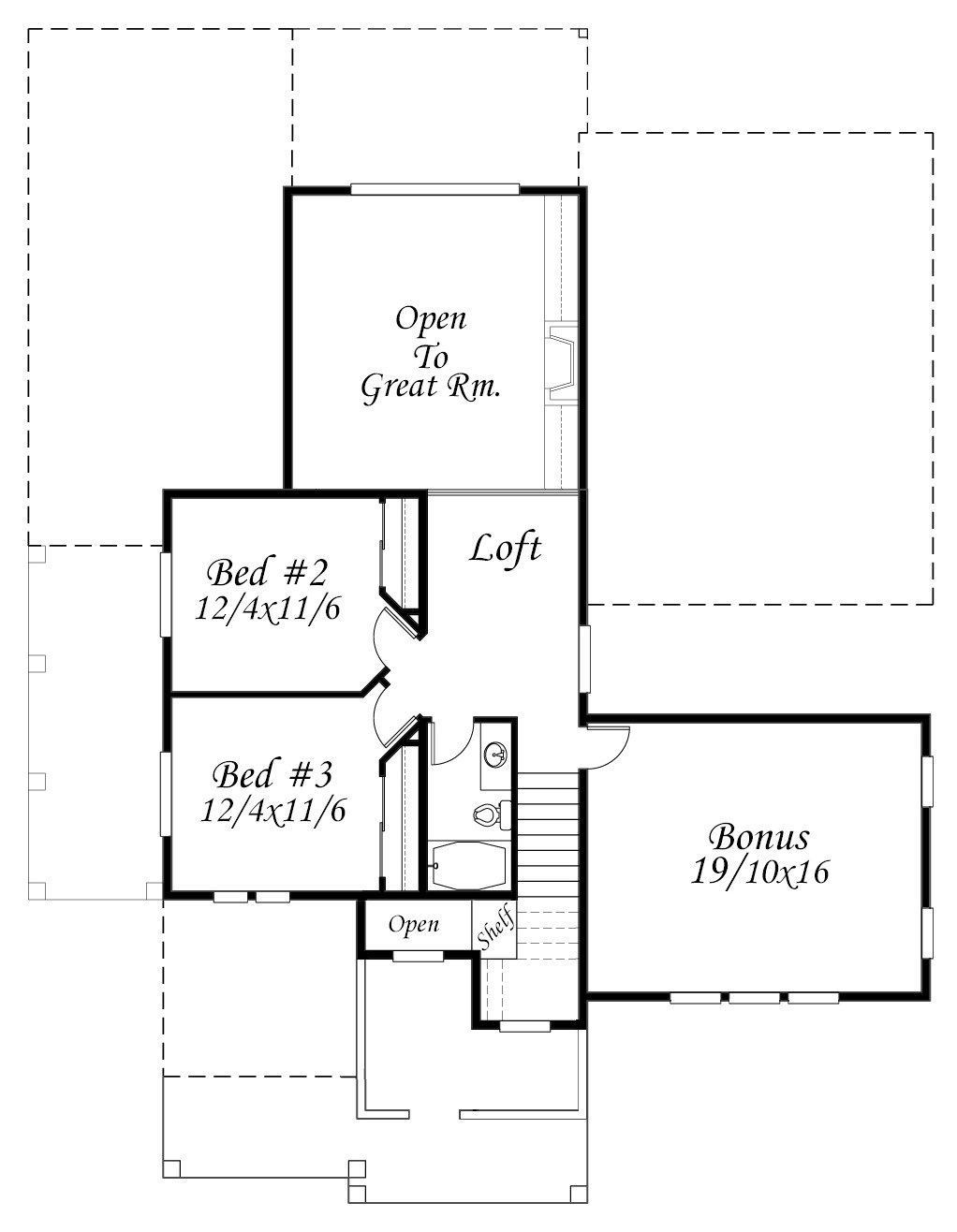
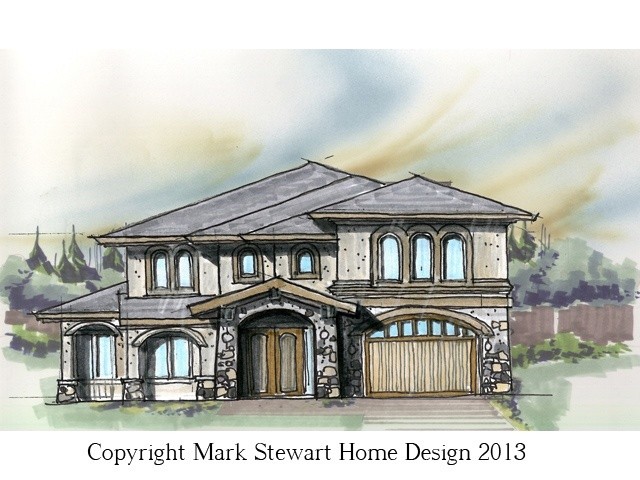
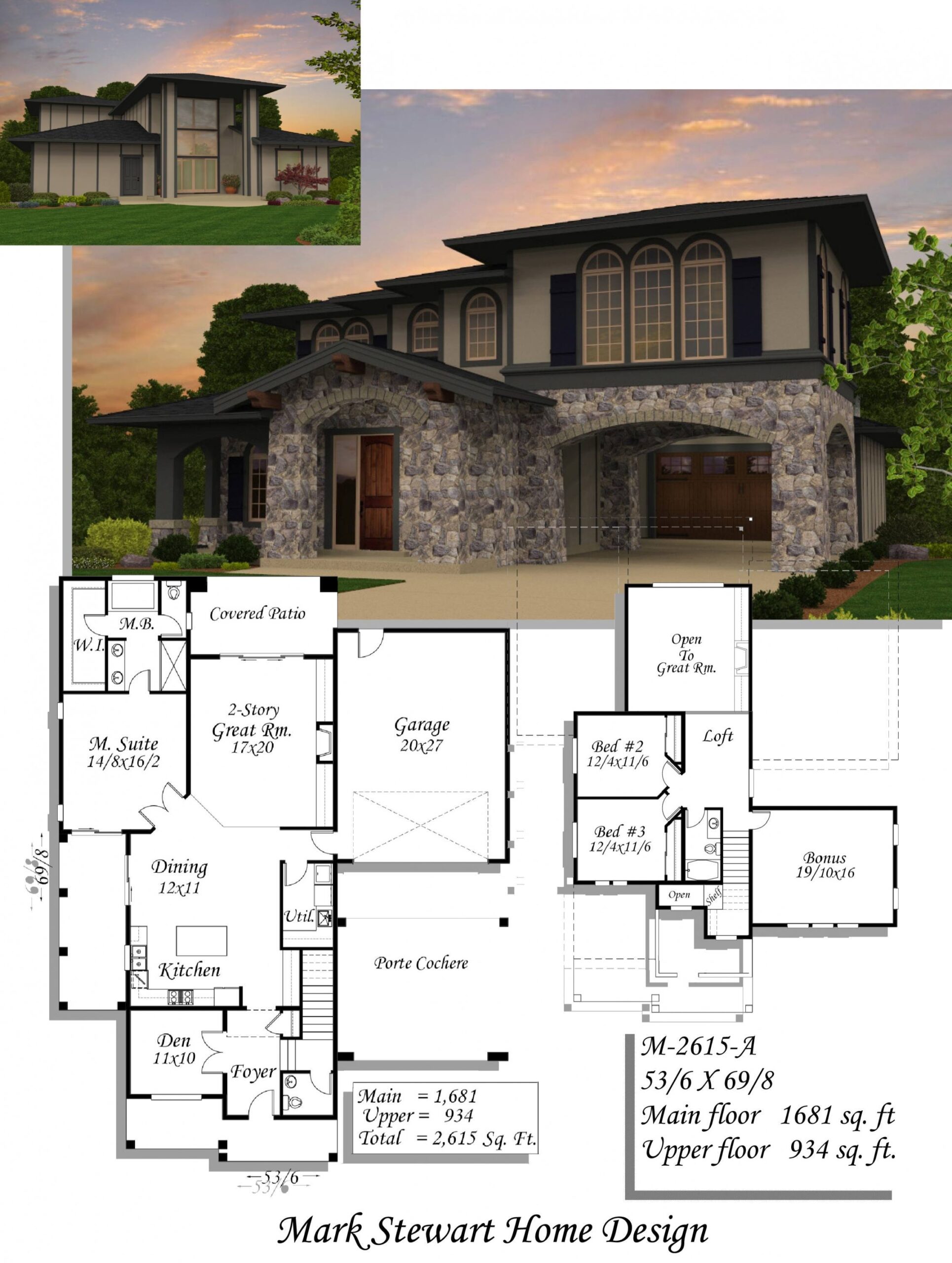
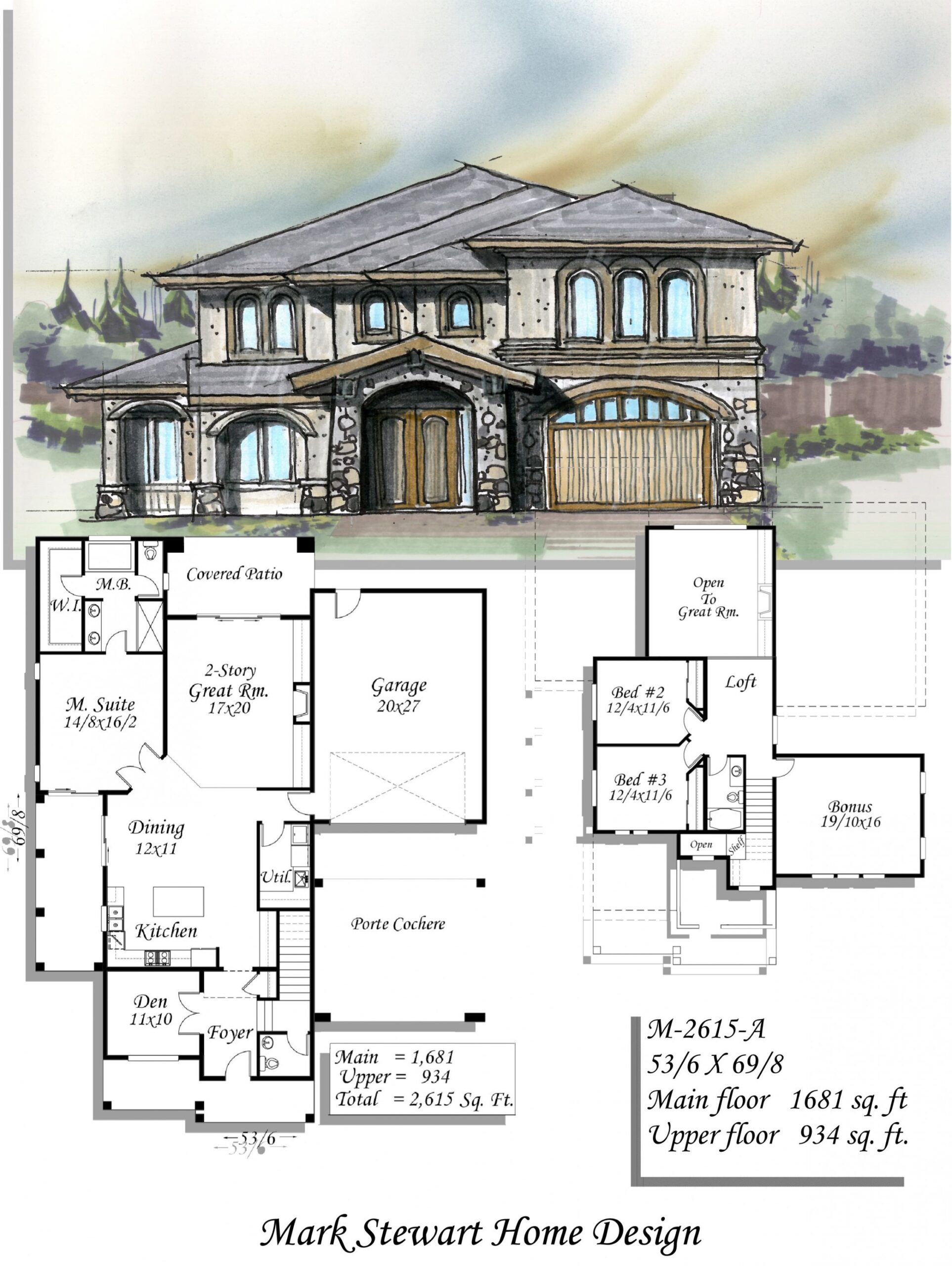
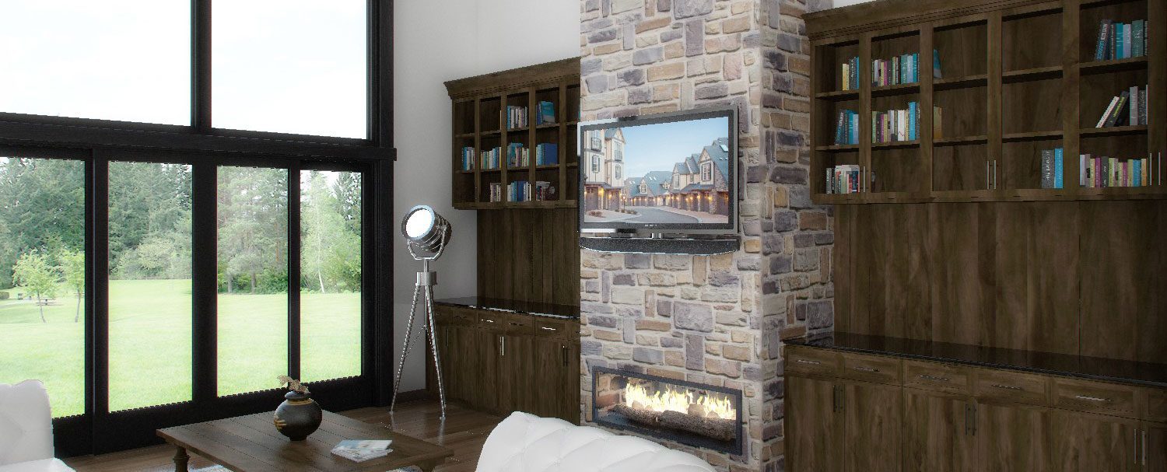
Reviews
There are no reviews yet.