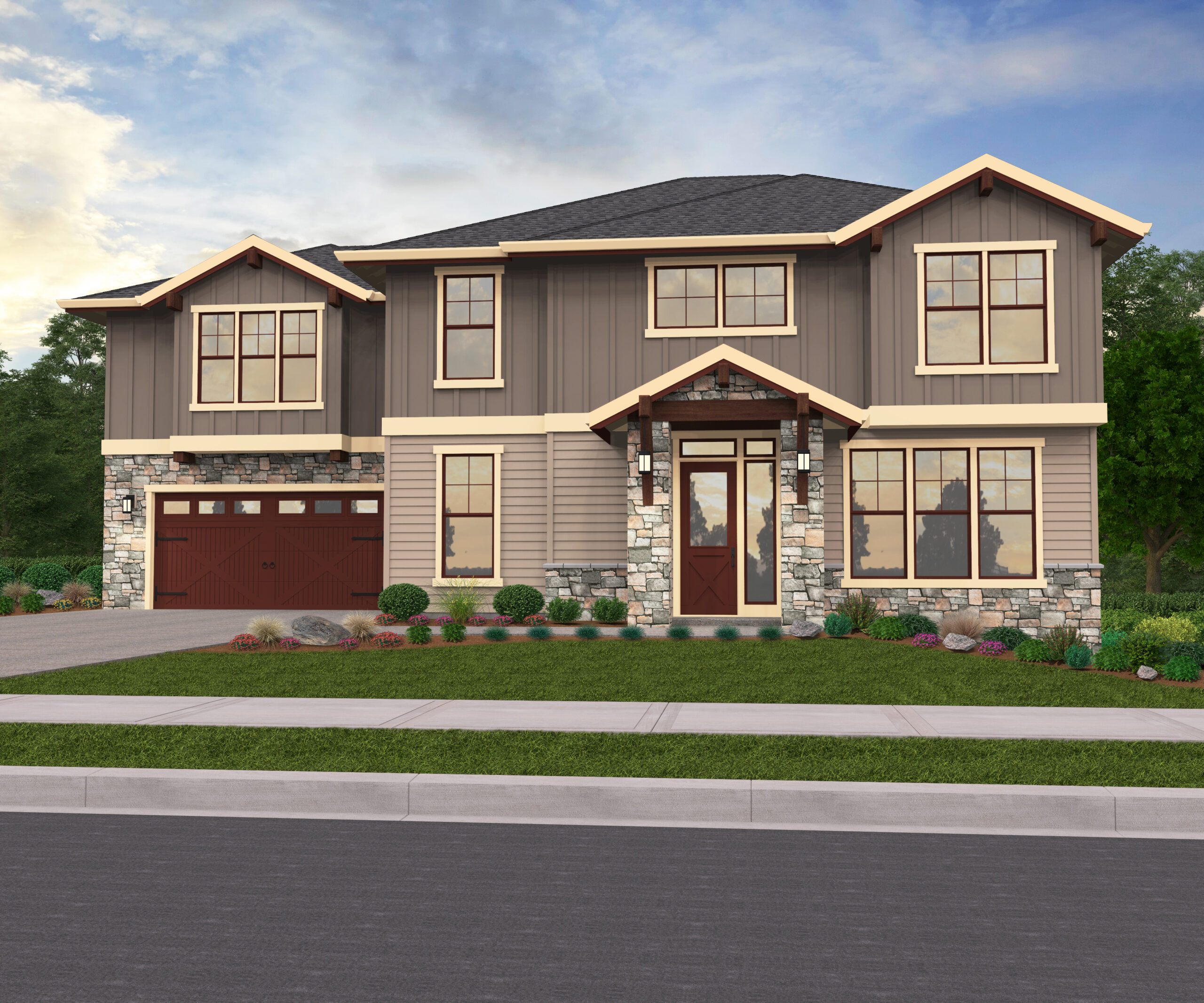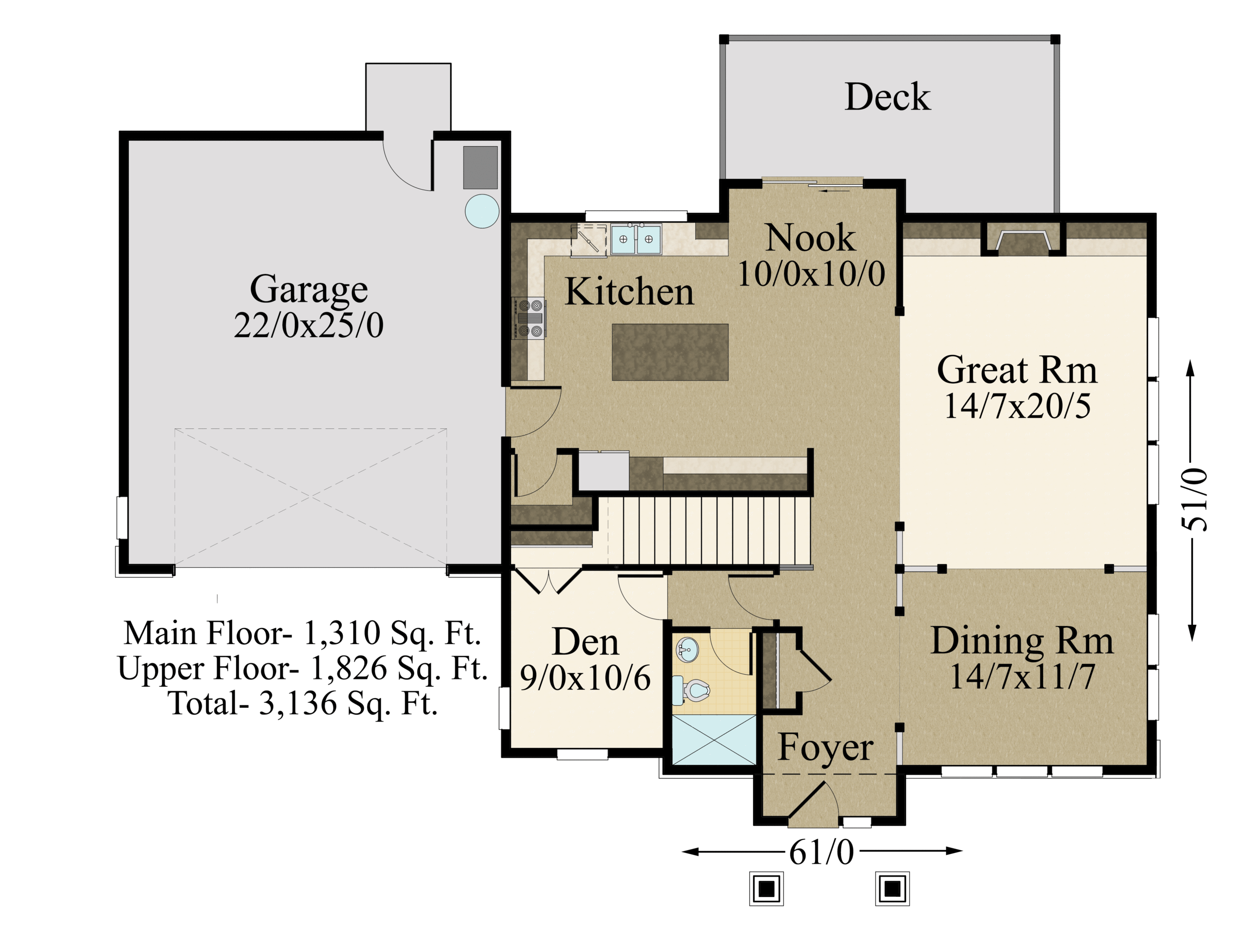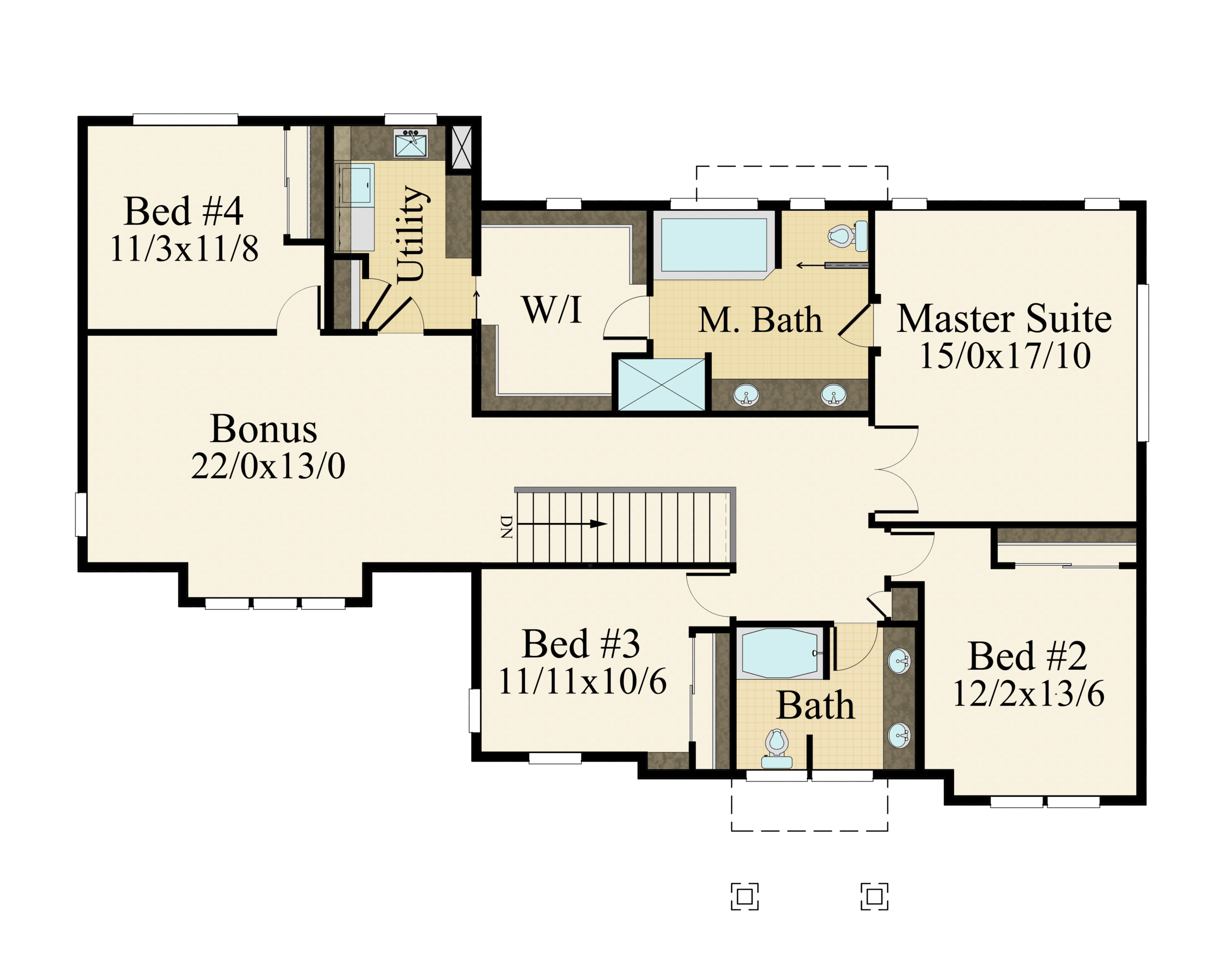Bathrooms: 3
Bedrooms: 5
Cars: 2
Features: Big Upper Floor Bonus Room, Great Room w/ Fireplace, Huge Deck, Huge walk-in at master
Floors: 2
Foundation Type(s): crawl space floor joist, crawl space post and beam
Main Floor Square Foot: 1310
Site Type(s): Flat lot, Garage forward, Rear View Lot
Square Foot: 3136
Upper Floors Square Foot: 1826
Stratus
MM-3136-G2
Two Story Beauty with Fabulous Floor Plan
This home has a lovely transitional lodge/craftsman exterior, and we’ve created a unique and very livable floor plan to pair with it, resulting in a stunning two story home. The foyer leads you in to a semi-private dining room, which connects to a stunning great room with built-ins, a large fireplace, and plenty of windows. The kitchen has a generously sized island, an l-shaped countertop, walk-in pantry, and a nook that connects to the back deck. The two car garage is also accessed through the kitchen. Also on the main floor is a full bath as well as a flexible den that could easily work as a 5th bedroom. The upper floor is home to a massive bonus room, three spacious bedrooms, and a delightful master suite. Entering the master suite through a set of french doors, you’ll see the large view window out the side of the room. Continuing through to the master bath, you’ll see a standalone tub, separate shower, his and hers sinks, private toilet, a very generous walk-in closet, and perhaps the best feature of all, pass through access to the laundry, so your laundry can go straight from the closet to the washer and from the dryer back to the closet in one easy step.




Reviews
There are no reviews yet.