Square Foot: 3981
Main Floor Square Foot: 3981
Bathrooms: 3.5
Bedrooms: 4
Cars: 2
Floors: 1
Foundation Type(s): slab
Site Type(s): Cul-de-sac lot, Flat lot
Features: 2 Car Garage House Plan, 3.5 Bathroom Home Design, 3.5 Bathrooms, 4 Bedrooms, Accessible Home featured in ABC's "Extreme Home Makeover", Four Bedroom Home Plan, Great Room Design, One Level Prairie Style, One Story House Design
M-3981 Extreme
M-3981Extreme
At Mark Stewart Design we are very proud to have been asked to design the first true “Designer Home” for ABC’s Extreme Makeover Home Edition.
This 4 bedroom, 3.5 bathroom, 3,981 square foot home was designed for the Westbrook Family in Lawton Oklahoma, this special privilege has never been extended beyond the talented design cast of the Program. We were given a grand total of 2 days to design this challenging house plan.
Two family members are confined to wheelchairs and along with this obvious challenge we needed to make the ambulatory members of the family at home in their new house. The results of this craftsman house design were featured on the April 15, 2007 episode of ABC’s Extreme Makeover Home Edition.
You can see the various sketches and design ideas we prepared for this special project as well as view the final product here on our website. Besides offering tons of space this home also offers a two car garage as well.
To learn more about this floor plan please contact us at (503) 701-4888 or click here to connect with us online.

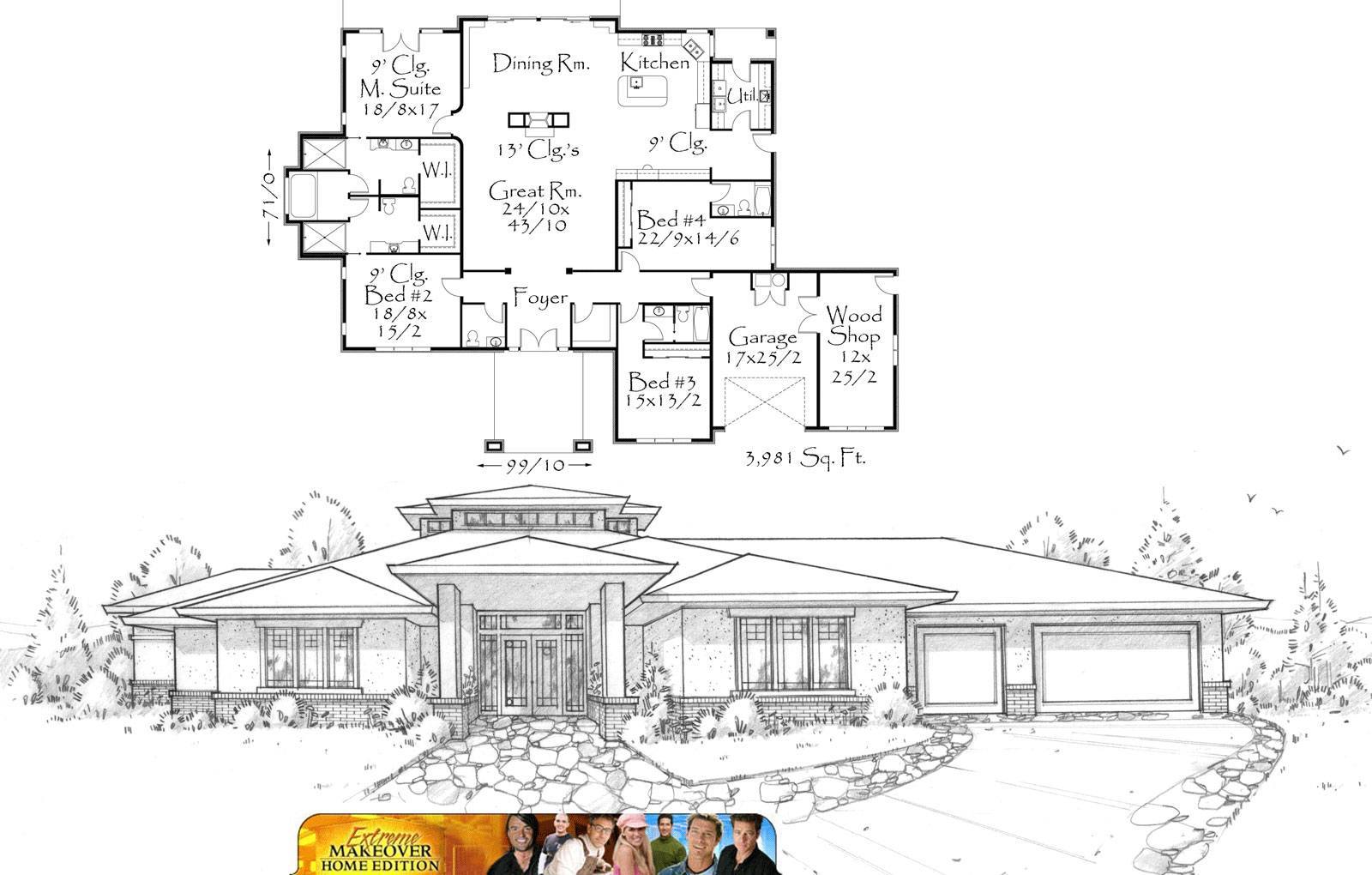
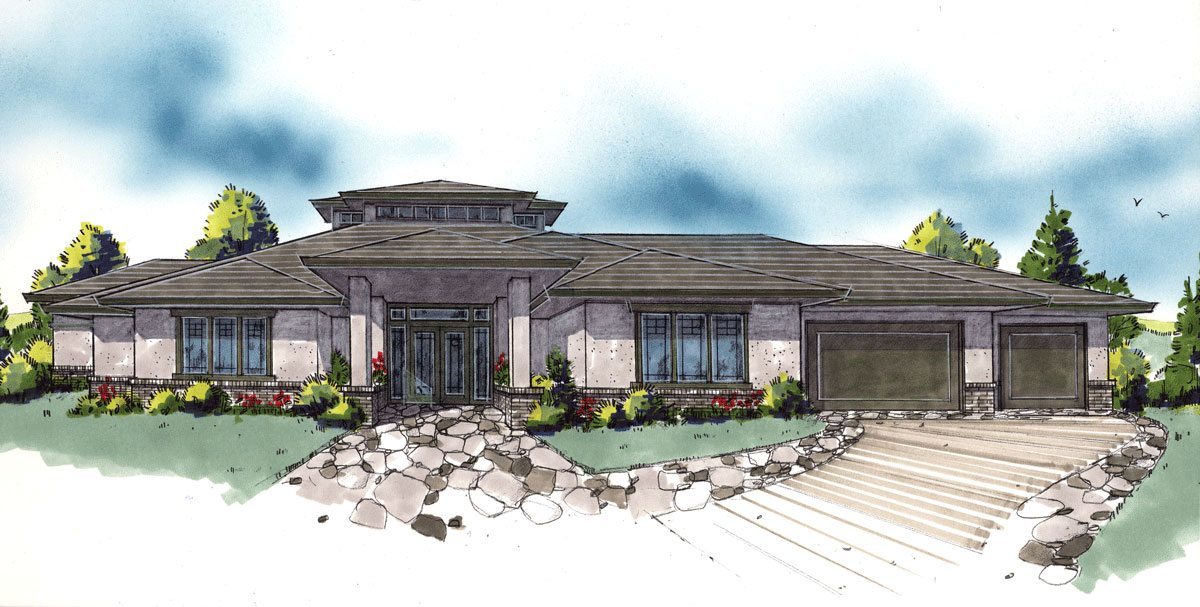
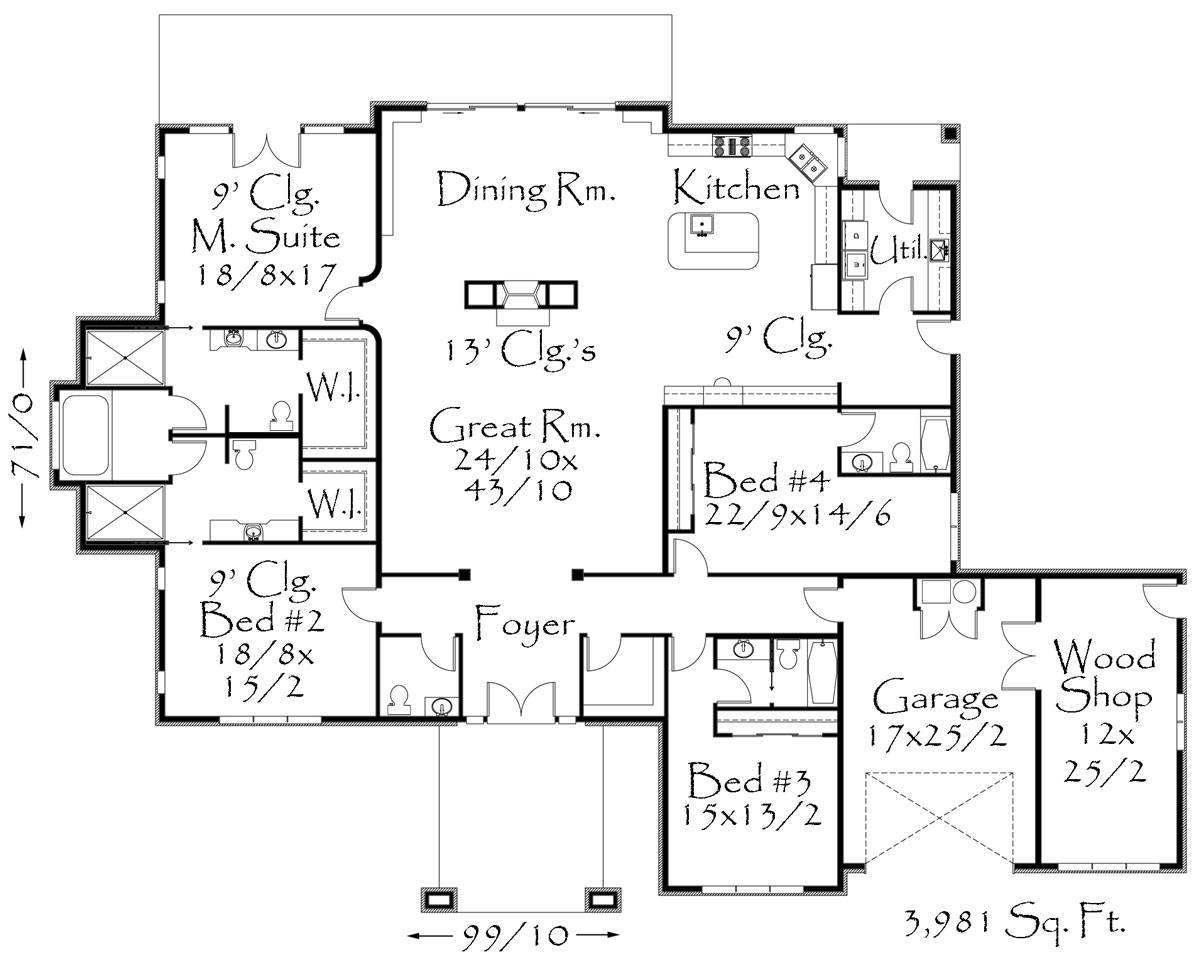
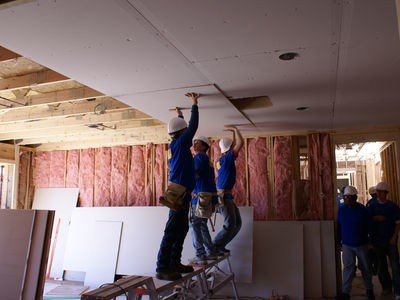
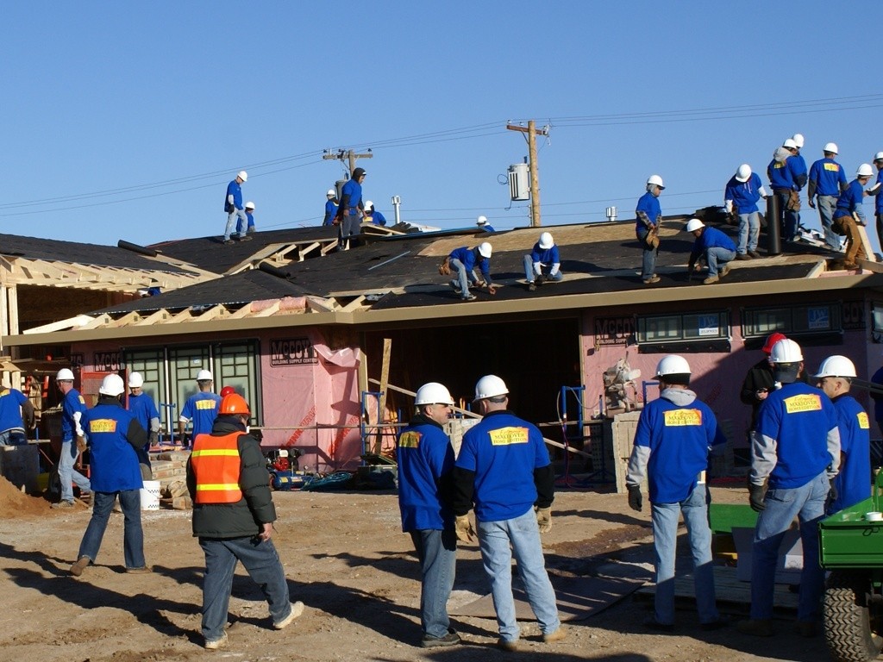
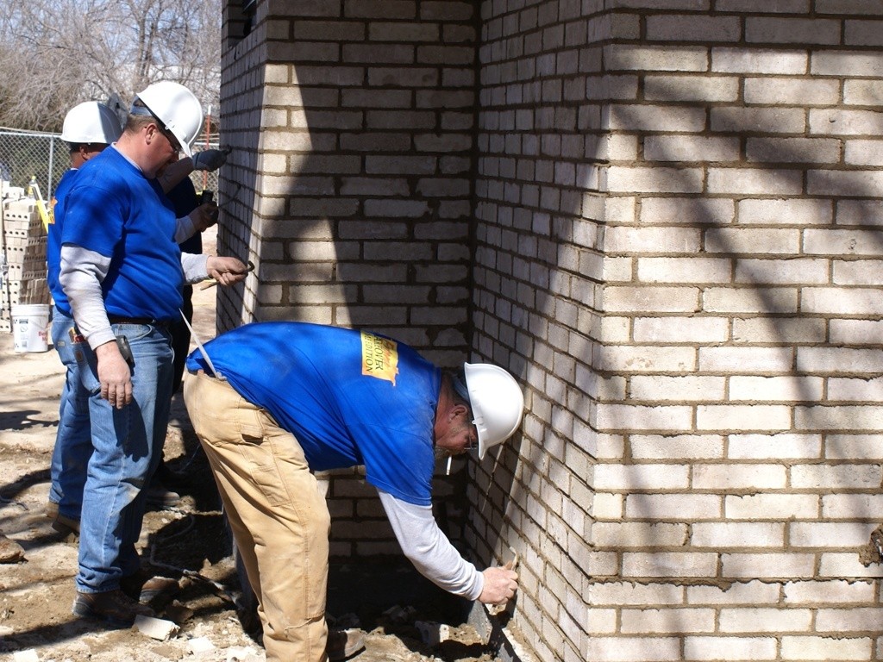
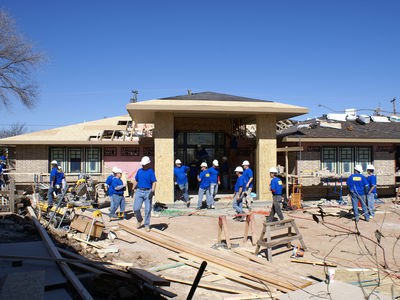
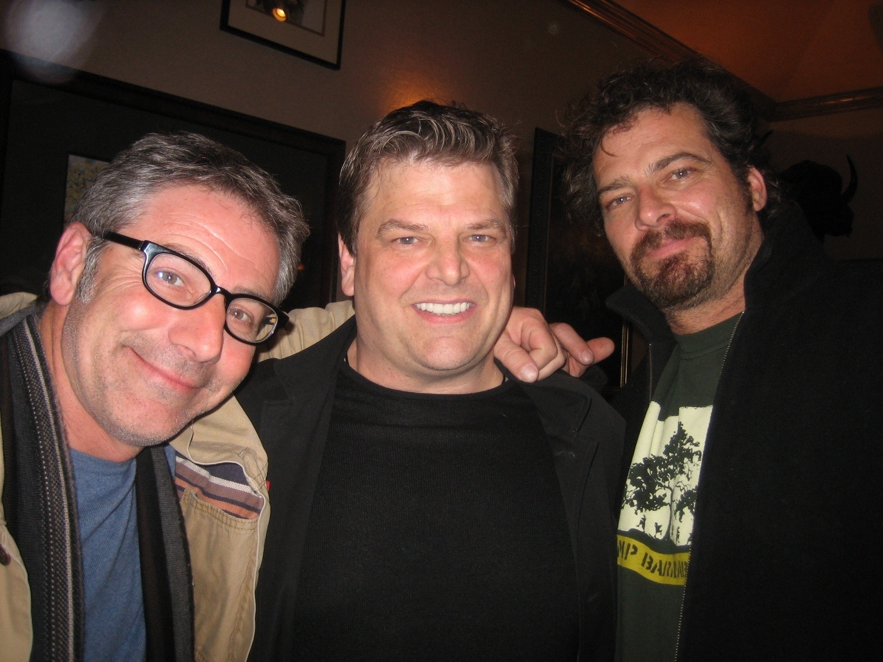
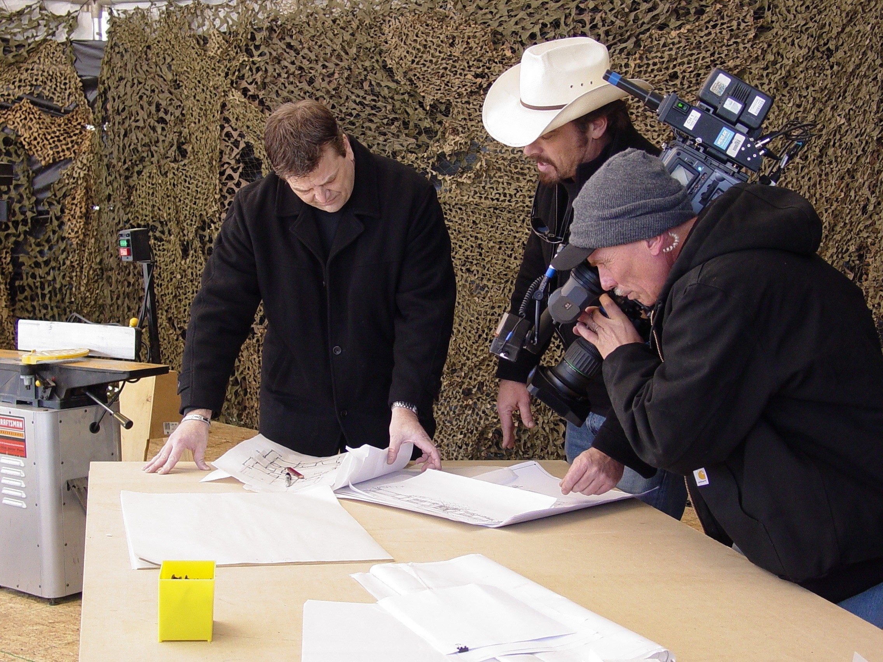
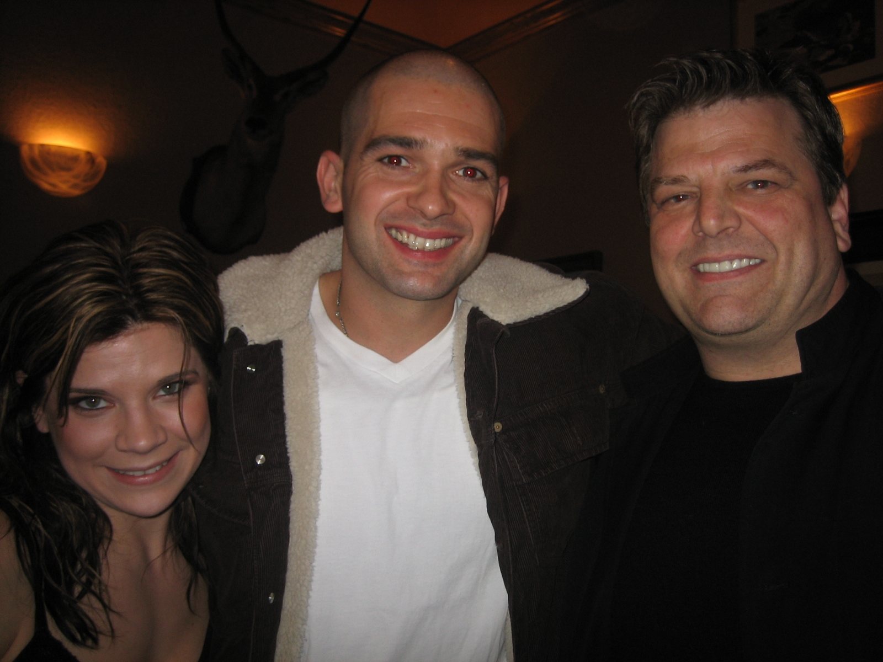
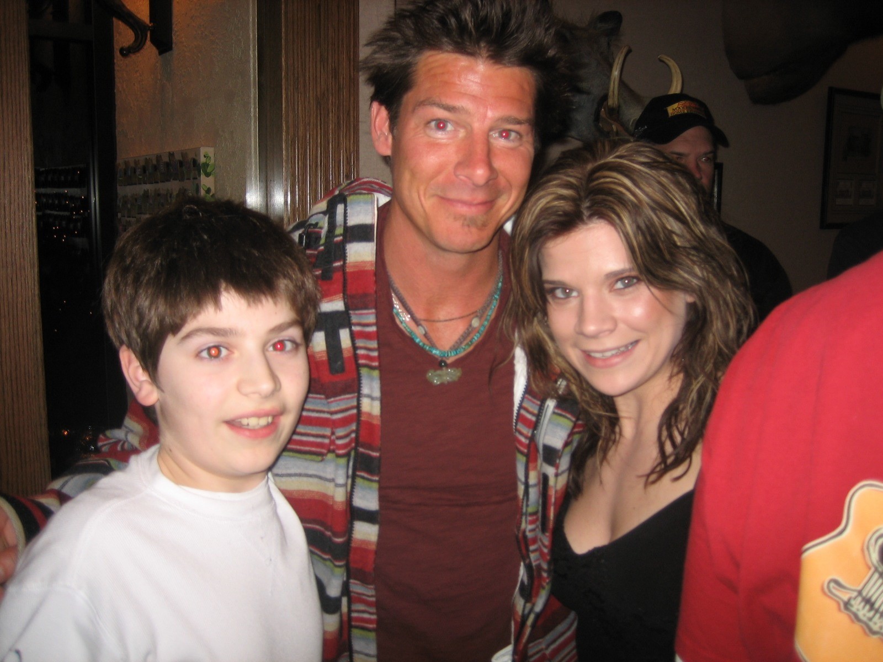
Reviews
There are no reviews yet.