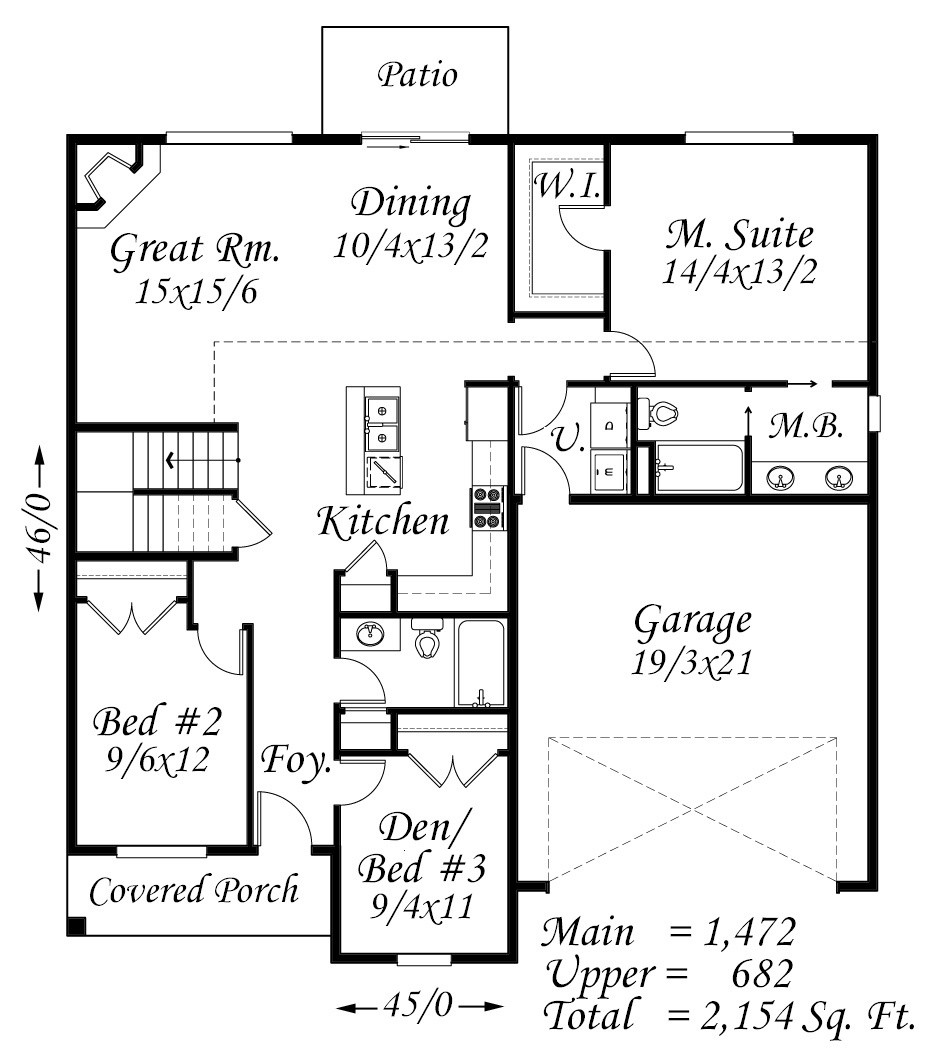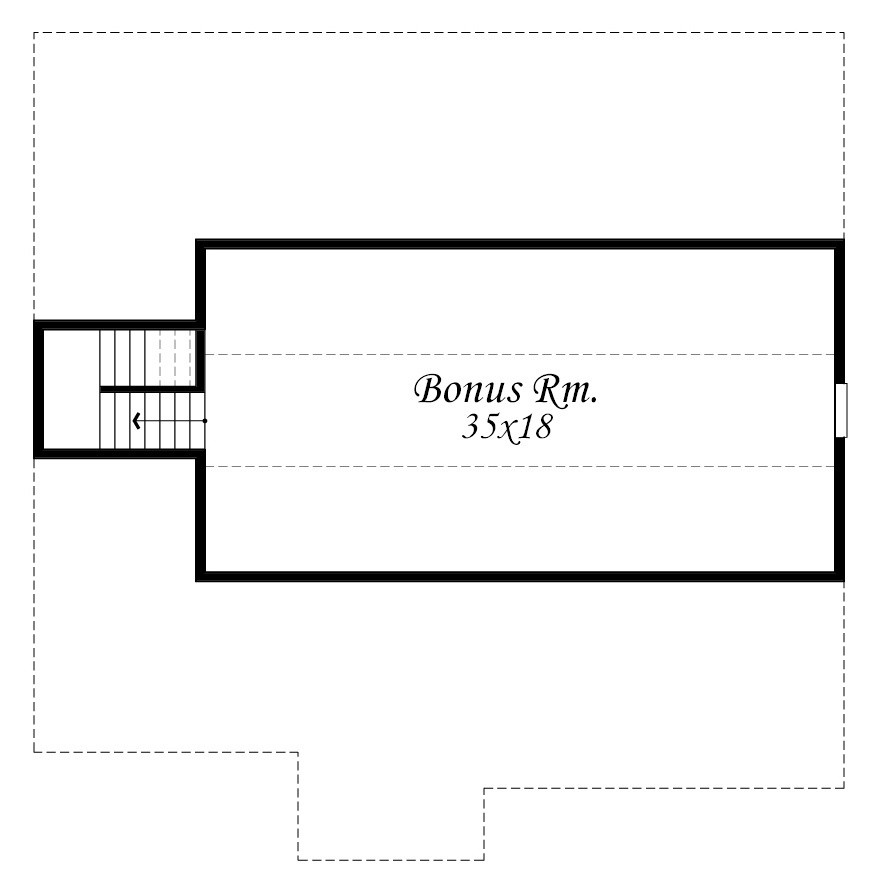Square Foot: 2154
Main Floor Square Foot: 1472
Upper Floors Square Foot: 682
Bathrooms: 2
Bedrooms: 3
Cars: 2
Floors: 2
Foundation Type(s): crawl space post and beam
Site Type(s): Flat lot, Narrow lot, Rear View Lot
Features: 2 Bathrooms, 2 Car Garage Home Design, 3 Bedrooms, Awesome Bonus/Flex Room, FRONT COVERED PORCH, Three bedroom House design, Two Bathroom Home Plan, Two Story House Plan
Drake
M-2154R
The Drake is of Traditional, Craftsman, and Prairie Designs. This very smart house plan features an open lower living area along with main floor master suite. The upper floor is a super flexible and huge bonus room! You could put a workshop, additional bedrooms and/or a playroom up in the vast upper floor finished space. This is a very affordable design full of convenience and good planning.



Reviews
There are no reviews yet.