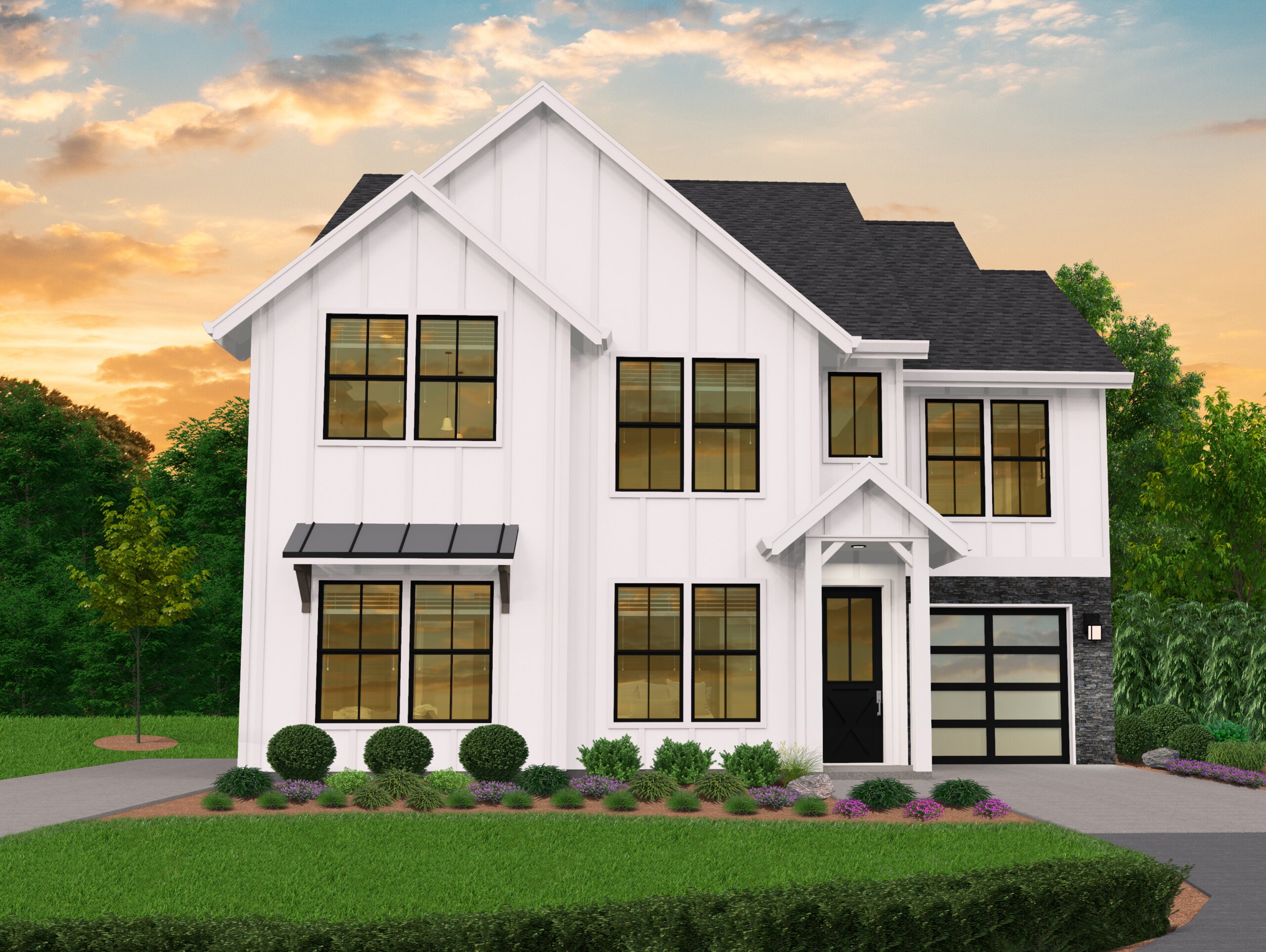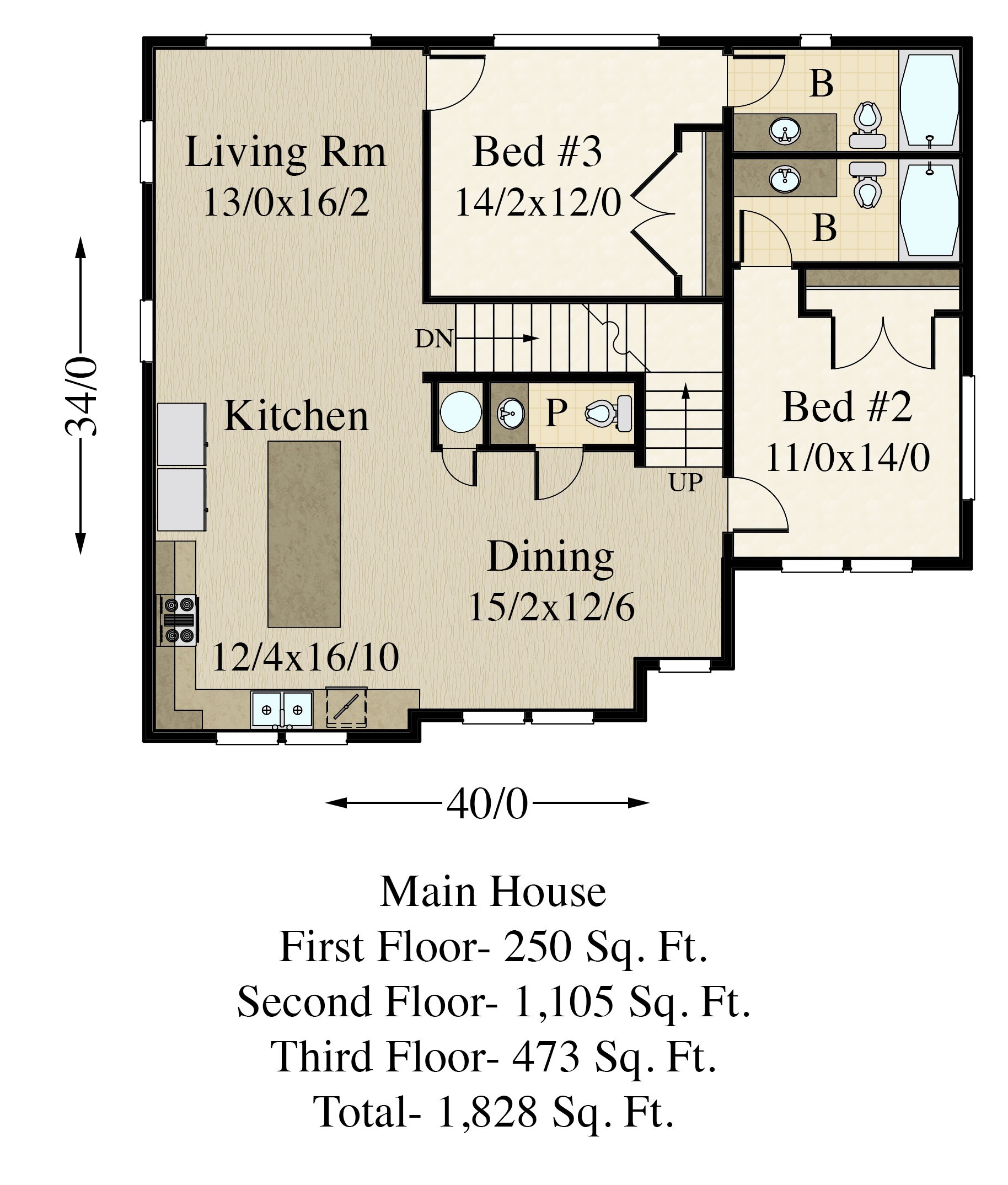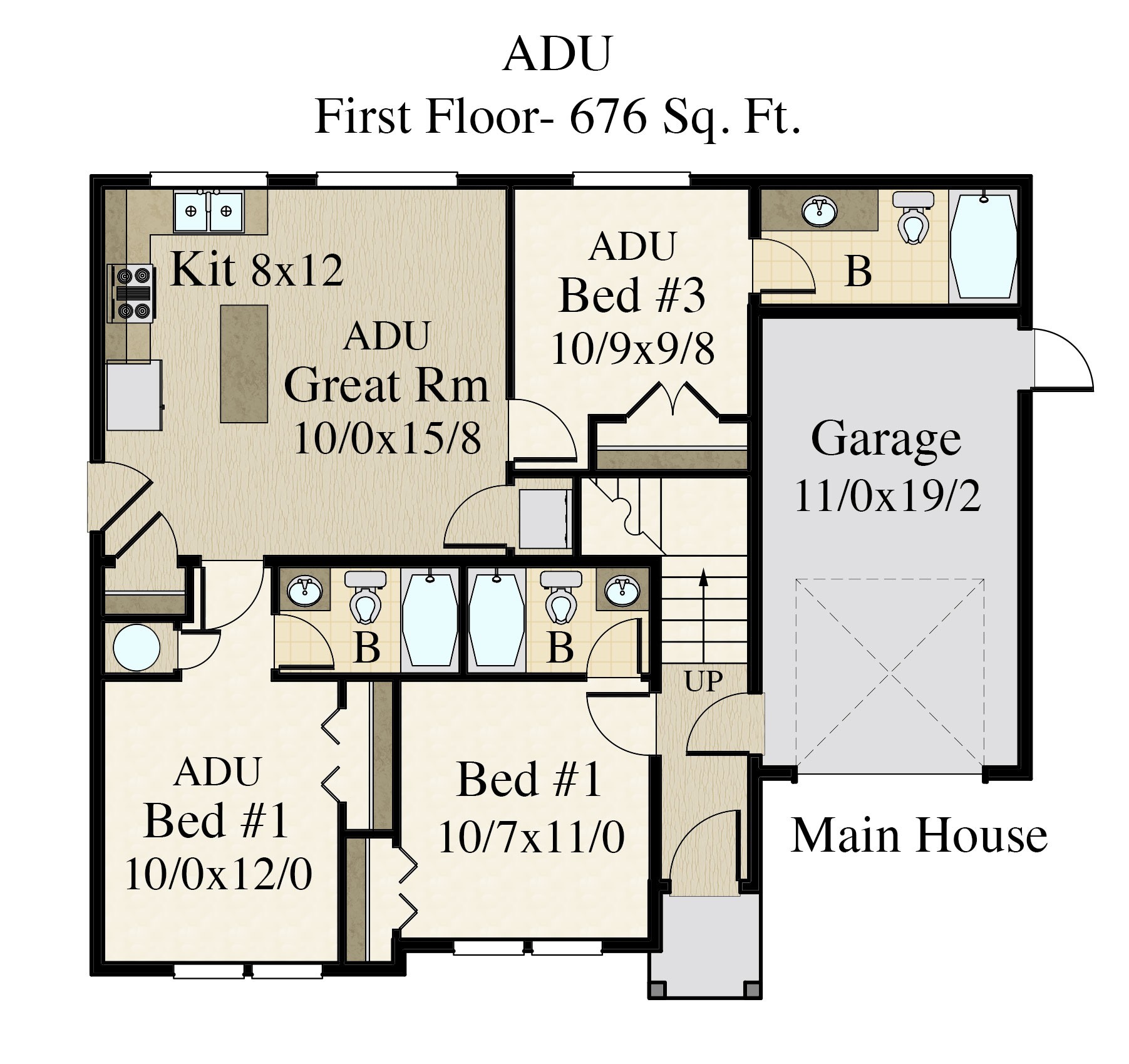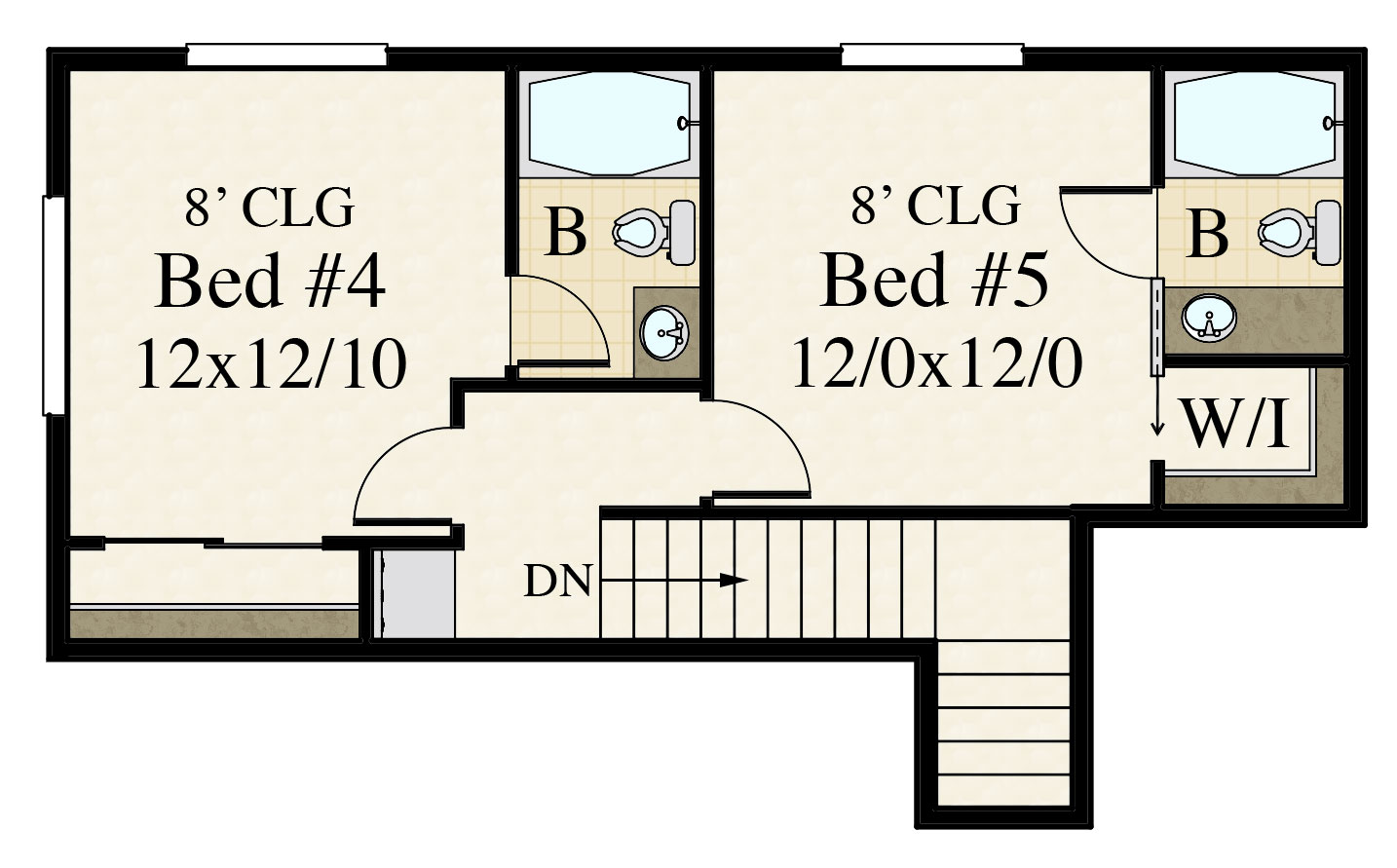Bathrooms: 7.5
Bedrooms: 7
Cars: 1
Features: 7.5 Bathroom House Plan, ADU, One Car Garage Home Design, Seven Bedroom Home Plan, Seven Suites!, Three Story House Design
Floors: 3
Foundation Type(s): crawl space floor joist, crawl space post and beam
Lower Floors Square Foot: 926
Main Floor Square Foot: 1105
Site Type(s): Flat lot, Garage forward, Garage Under, Rear View Lot
Square Foot: 2504
Upper Floors Square Foot: 473
Wayfair
M-1828-676
Multi Suite Home with Tons of Options
We’ve got another ultra flexible multi suite option for those that need equal space for all residents. The main house has five bedrooms, and the lower floor ADU has two; each of the bedrooms comes with a full bathroom, so that everyone has everything they need within arms reach.
Starting with the main home, you’ll enter through the front and immediately notice the first bedroom suite on your left, the garage on your right, and the stairs straight ahead. Upstairs you will find a luxurious, semi-open, living room/kitchen/dining room. We’ve arranged them in an L-shape so that you can still have a semi-private dining room separate from the main living space. The kitchen is between the two so that you can still have easy access when entertaining or just visiting or working around the kitchen island. Also on the second floor are two more sizable bedrooms, each with en suite bathrooms, both with tubs. On the upper floor we’ve included another two large bedroom suites as well as a laundry closet at the top landing. Each of these bedrooms gets plenty of natural light through the back of the home.
Moving to the lower floor ADU, you’ll find the private entrance on the left side of the home that leads right into the open kitchen/great room. The kitchen is a conservative L-shape, with a good sized island right in the middle. The ADU also includes two generously sized bedrooms, again each with their own full en suite bathrooms. At the corner of the great room you’ll see the ADU also gets its own laundry hookups. Rounding out the lower floor of the home is a one car garage with access from the foyer and the right side of the property.
We can make modifications to any of our house plans, so feel free to write to us at our contact page.





Reviews
There are no reviews yet.