Bathrooms: 5
Bedrooms: 4
Cars: 4
Features: 2 Story House Design, 4 Bedroom House Plan, 5 Bathroom Home Plan, Attached Office and Conference Room, Breakfast Area, Business Center, Four Car Garage Home Design, Game Room, Home Theater, Huge Master Suite, Magnificent vaulted great room, Two Two Car Garages
Floors: 2
Foundation Type(s): crawl space floor joist, crawl space post and beam
Main Floor Square Foot: 4577
Site Type(s): Estate Sized Lot, Flat lot, Garage forward, L-Shaped Home, Luxury Executive Lot, Multiple View Lot, Rear View Lot
Square Foot: 6512
Upper Floors Square Foot: 1935
Old Farm Homestead
MF-6512
Stunning, Modern Rustic Farmhouse Perfect for an Executive Sized Lot
This home is unlike any other we’ve ever created. A modern rustic farmhouse designed for the customer that knows exactly what they need from their home. We’ve designed the exterior to be simple yet stately, understated yet elegant. One of the focal points of this design is the attached business center at the left of the home. We’ll talk more about this later in the tour.
The main home provides a living experience unlike any other. The main floor and upper floor work together in concert to make your home your ultimate paradise. You’ll enter the home through the covered patio into the foyer. On your left you’ll see the formal dining room, and on your right, the study. Through the dining room is a butler’s pantry that leads to the kitchen. With one of the largest islands we’ve ever put in a kitchen, this kitchen will satisfy every home cook. You’ll never want for counter or storage space. A charming breakfast nook sits at the end of the island and, on beautiful days, can open up to the covered patio through a set of folding doors. There’s a walk in pantry that’s accessible via both the prep space behind the kitchen and the hallway to the craft room.
On the other side of the main floor is a master suite that would make anyone jealous. A small hallway leads past the master bath to a sizable bedroom that looks out the back of the home. The master bath has an incredible set of features found on very few homes. There’s an entire shower room that also houses the bathtub, giving you a full spa experience in the comfort of your own home. You’ll also get a walk-in closet with clearly defined sides for you and your partner.
The upper floor includes another compliment of incredible rooms. There are two additional bedrooms that both have walk-in closets and en suite bathrooms. There is also a massive vaulted game room that opens up to an upper deck that looks out the rear of the home. The game room connects to a cozy home theater that has a small powder room just outside. The upper floor gives you the ultimate in home entertainment and relaxation.
Back on the main floor to walk through the most distinctive feature of this home, we’ll take a look at the business center. With a totally separate entrance, this provides a supremely professional solution to working from home. You’ll have everything you need to meet with clients and colleagues, from a dedicated bathroom, to a lunch room, to a full sized conference room.
We’ve tried to cover everything, but with a home this size, there’s always going to be more to discover. If you have any questions, please write to us via our contact page. Click here if you’d like view more of our modern farmhouse designs or rustic house plans.
BE SURE AND CHECK OUT THIS VIDEO TOUR OF THIS COMPLETED DESIGN .

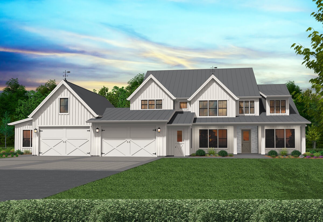
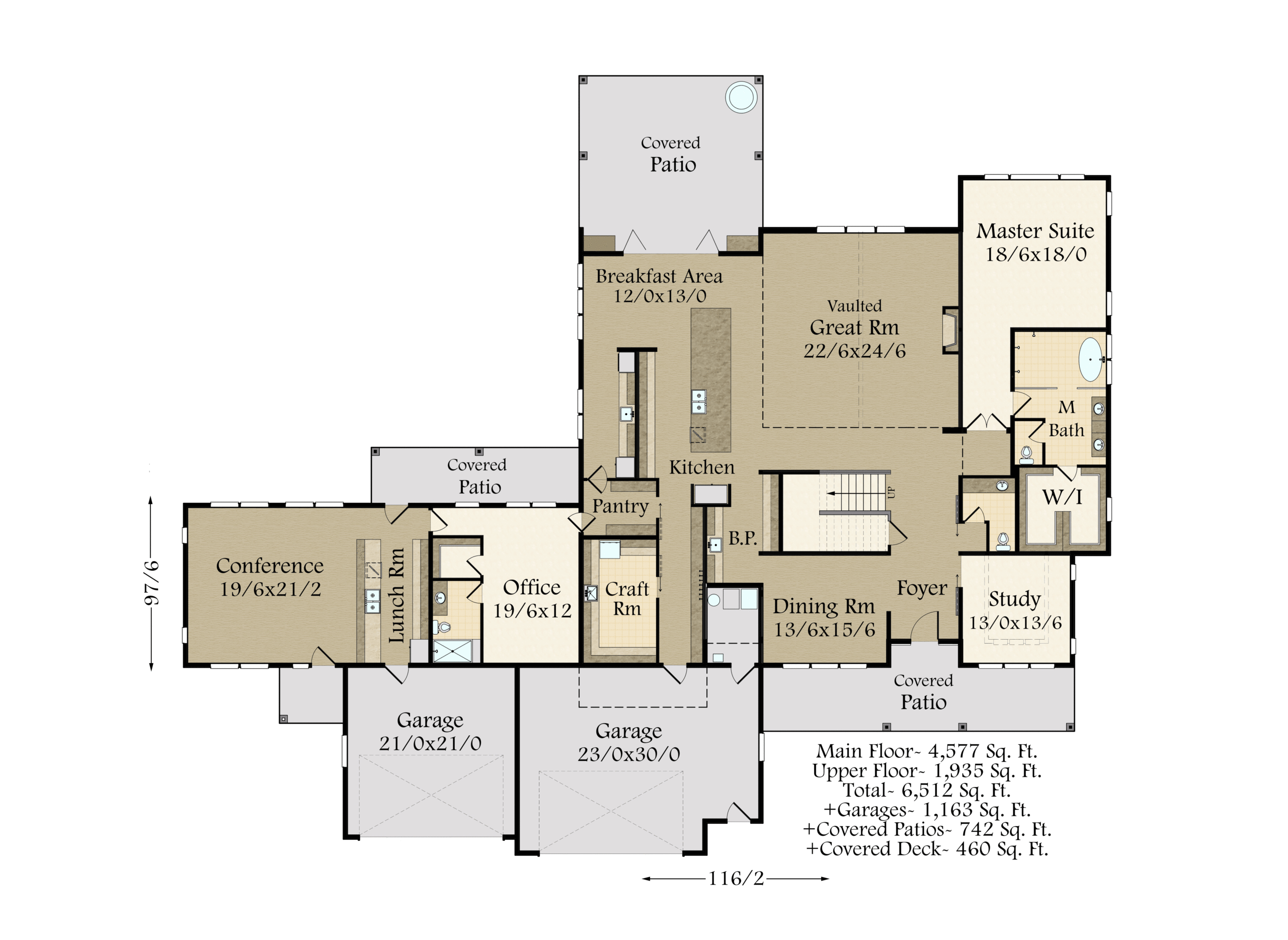
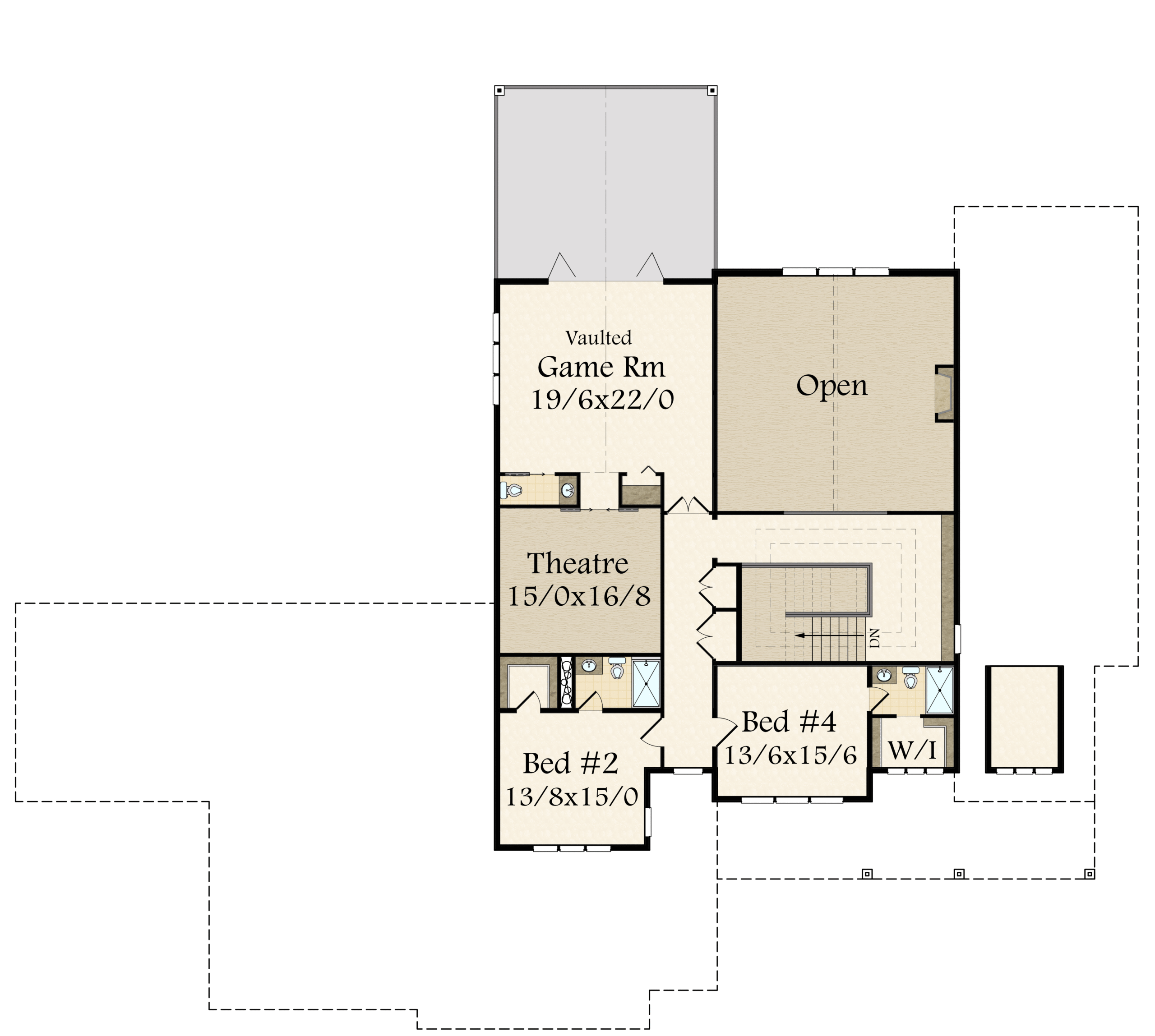
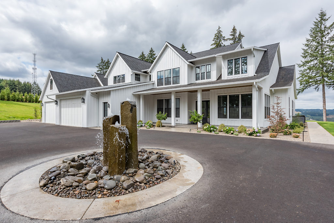
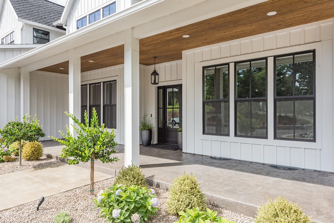
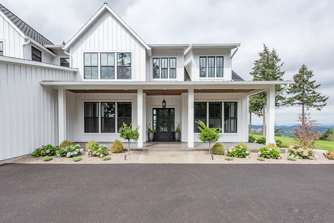
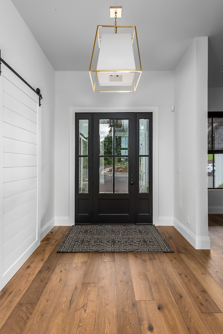
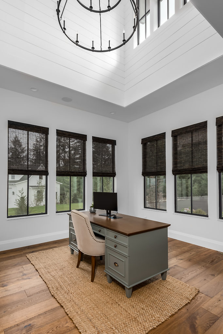
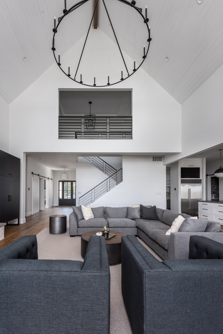
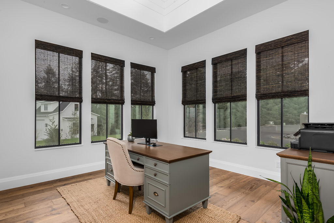
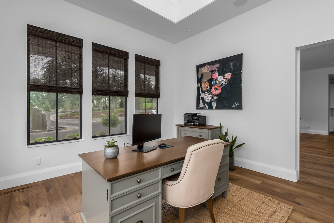
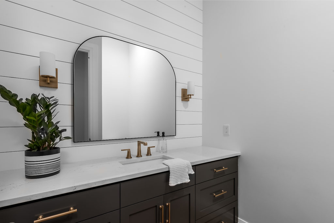
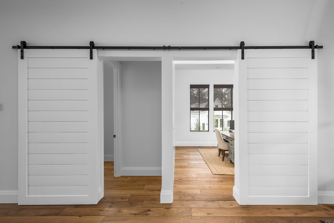
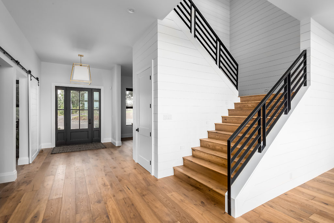
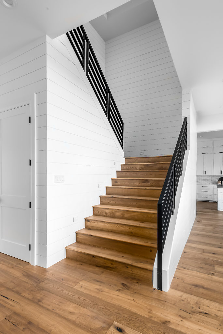
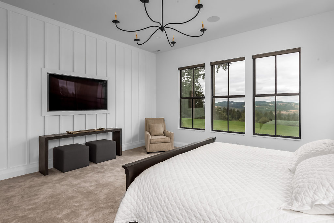
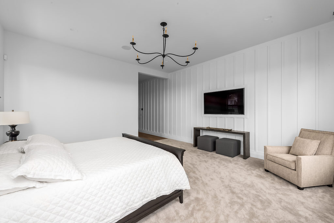
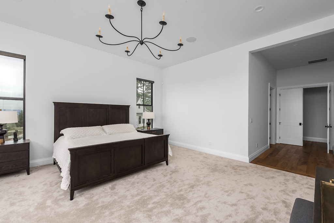
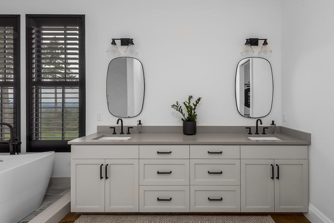
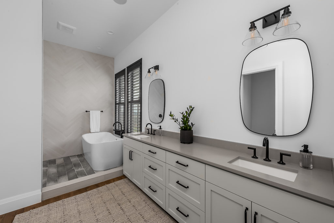
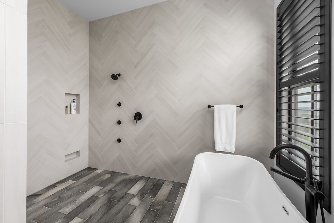
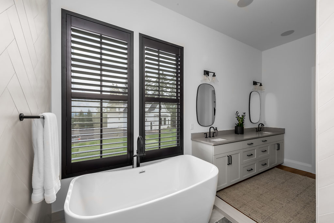
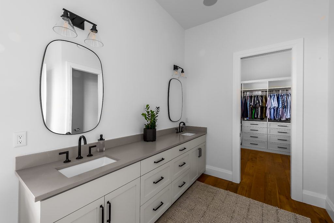
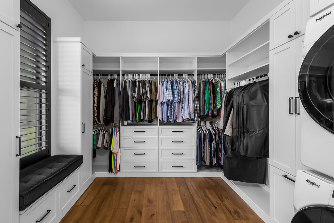
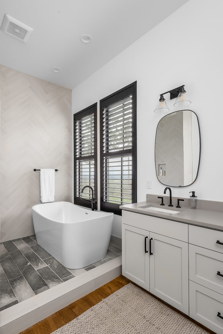
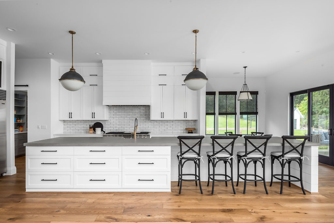
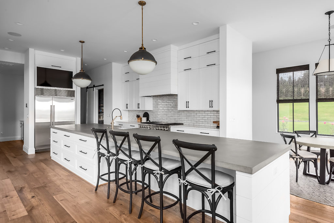
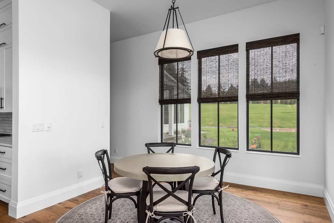
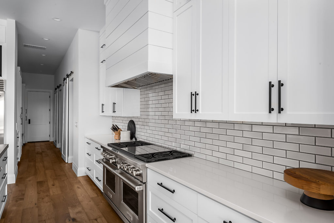
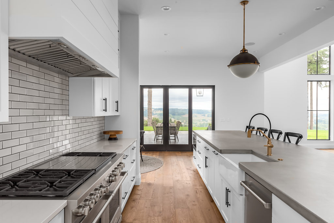

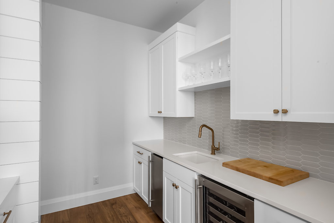
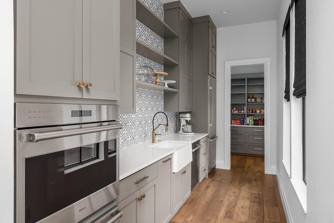
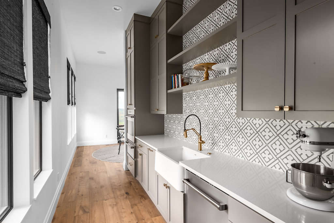
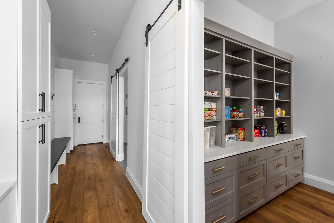
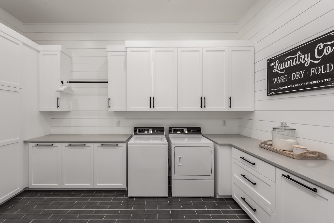
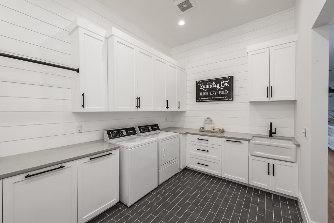
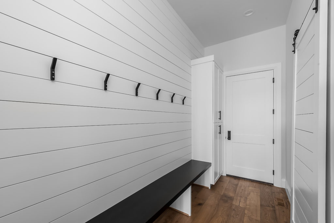
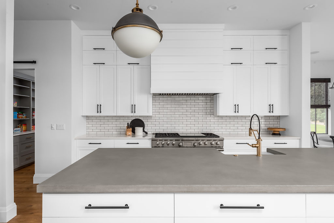
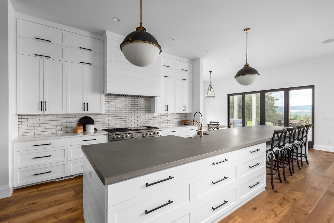
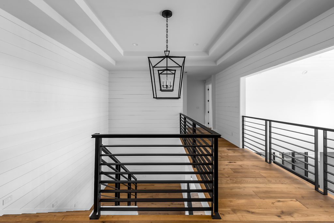
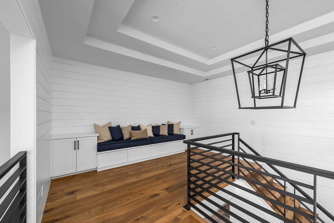
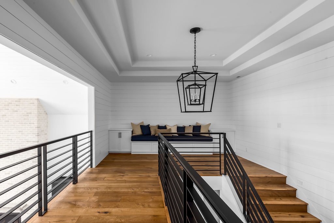
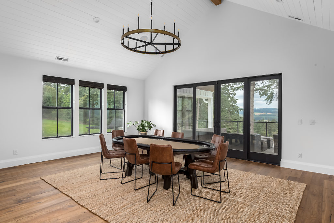
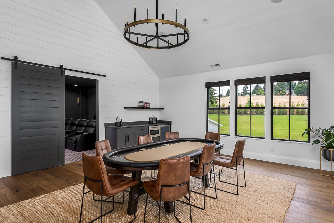
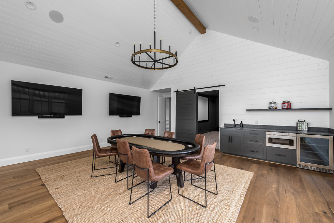
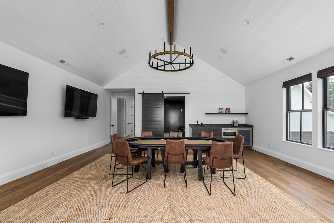
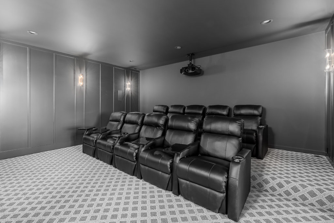
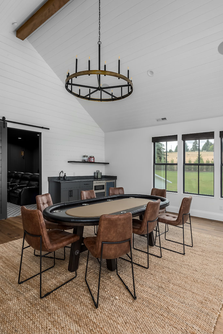
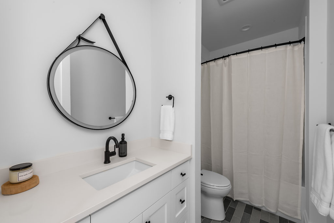
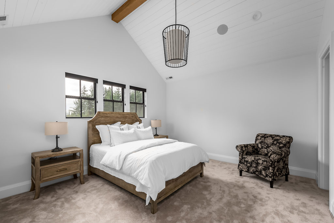
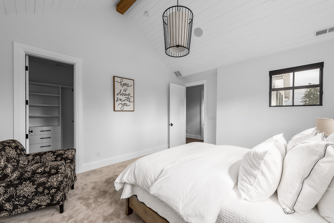
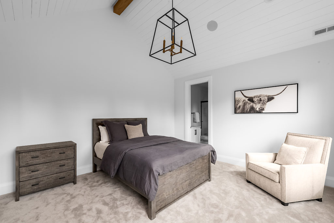
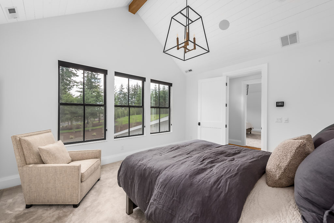
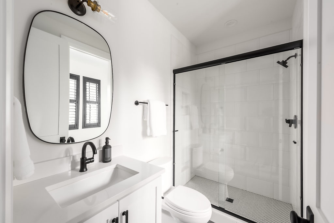
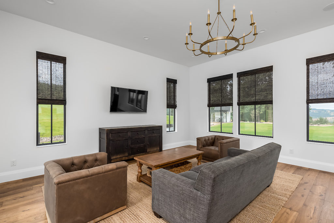
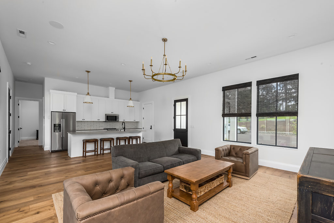
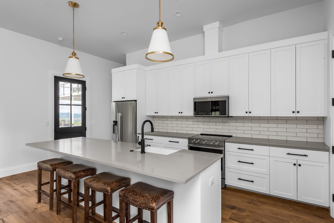
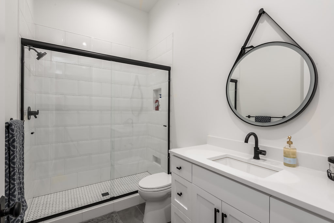

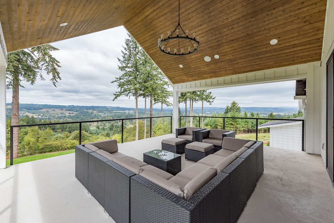
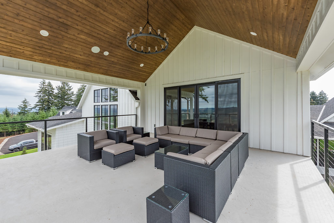
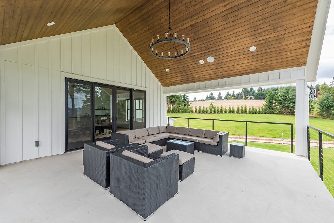
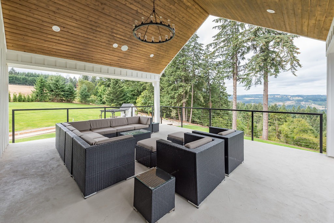
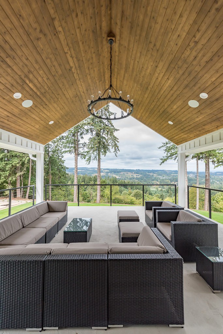
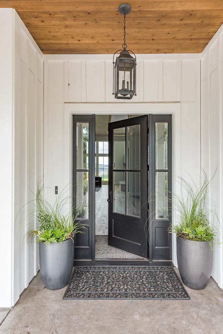

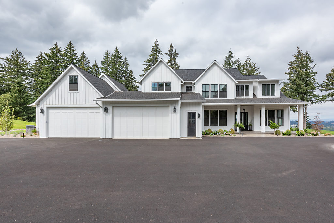
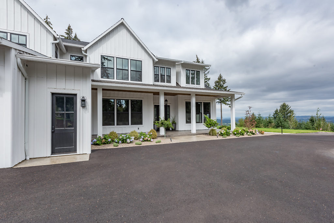
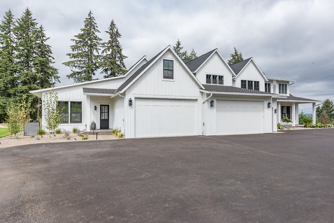
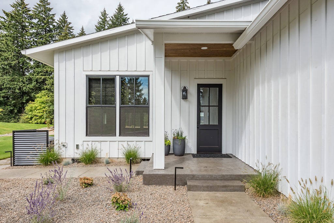
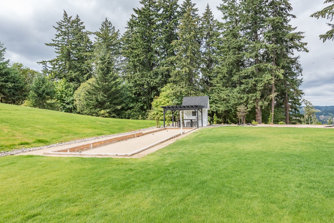
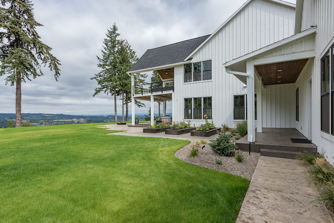
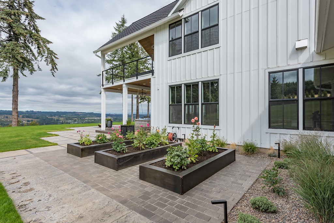
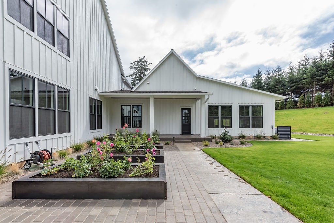
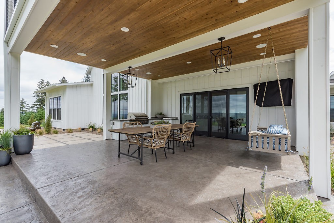
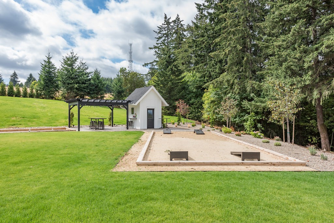
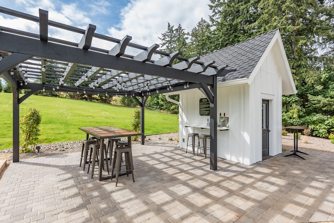
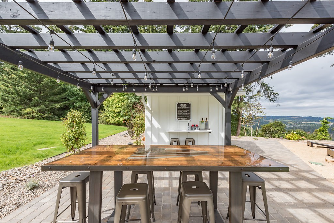
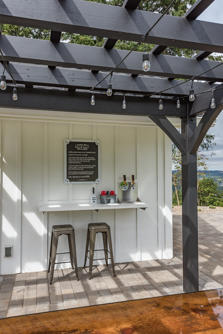
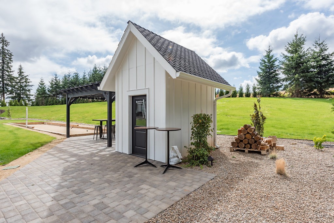
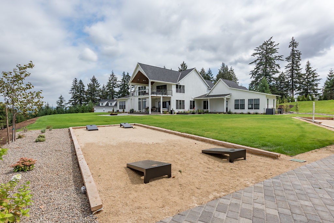
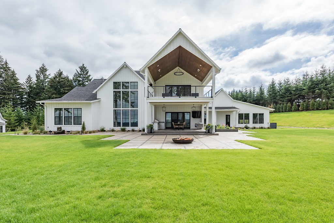
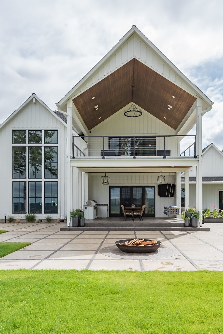
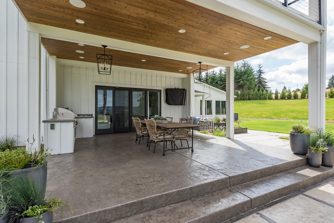
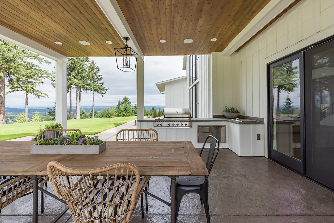
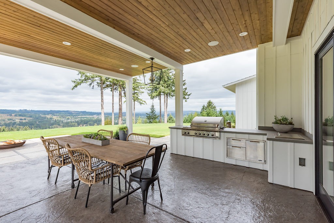
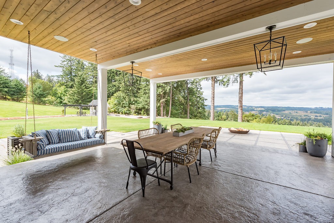
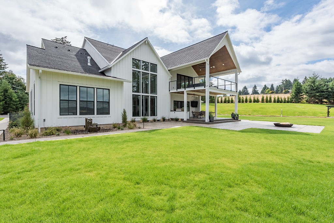
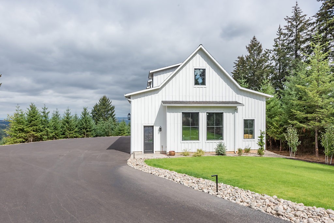
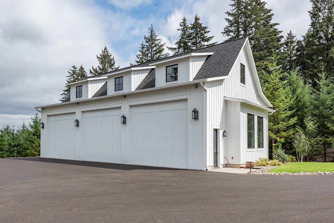
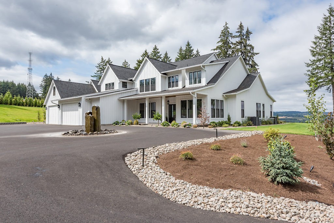
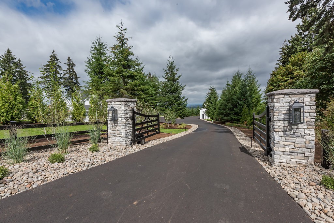
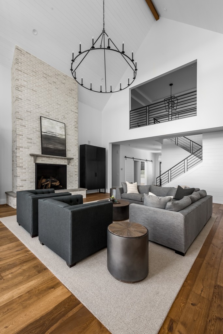
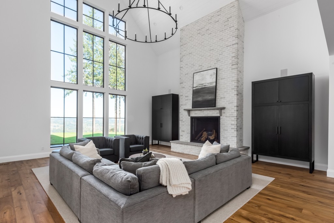
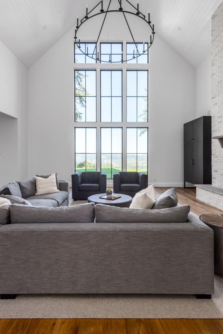
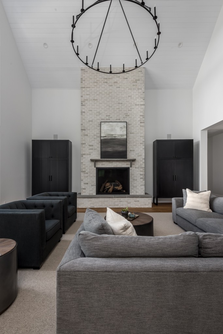
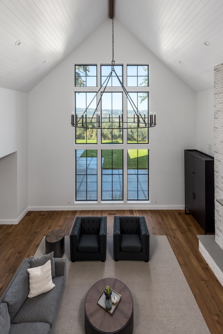
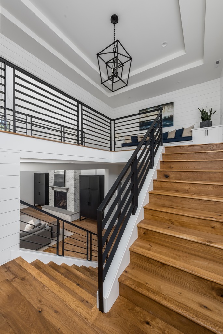
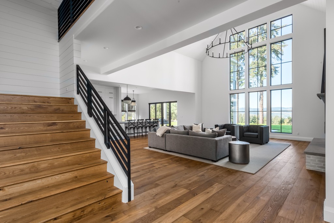
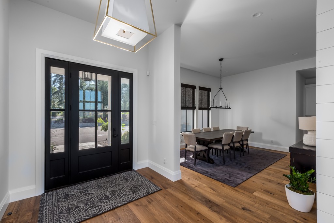
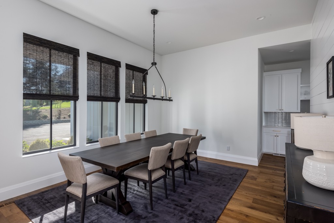
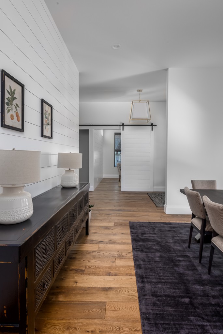
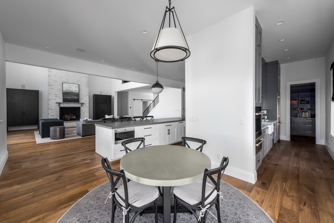
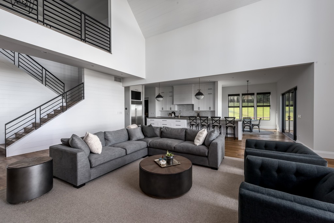
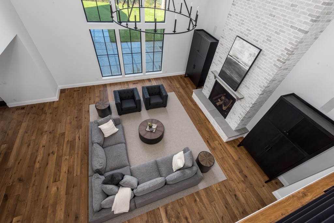
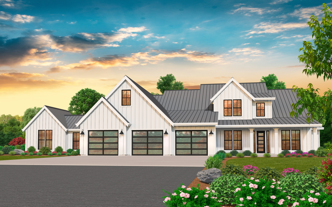
Reviews
There are no reviews yet.