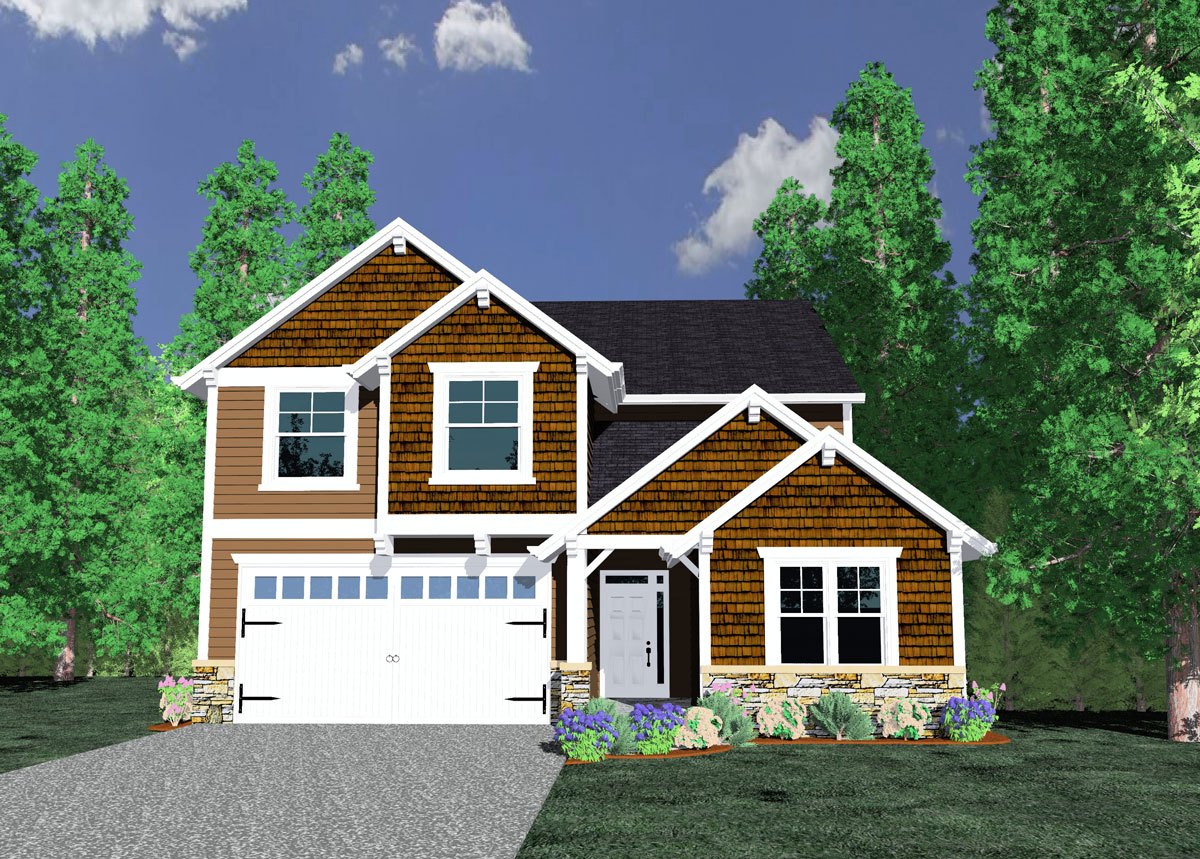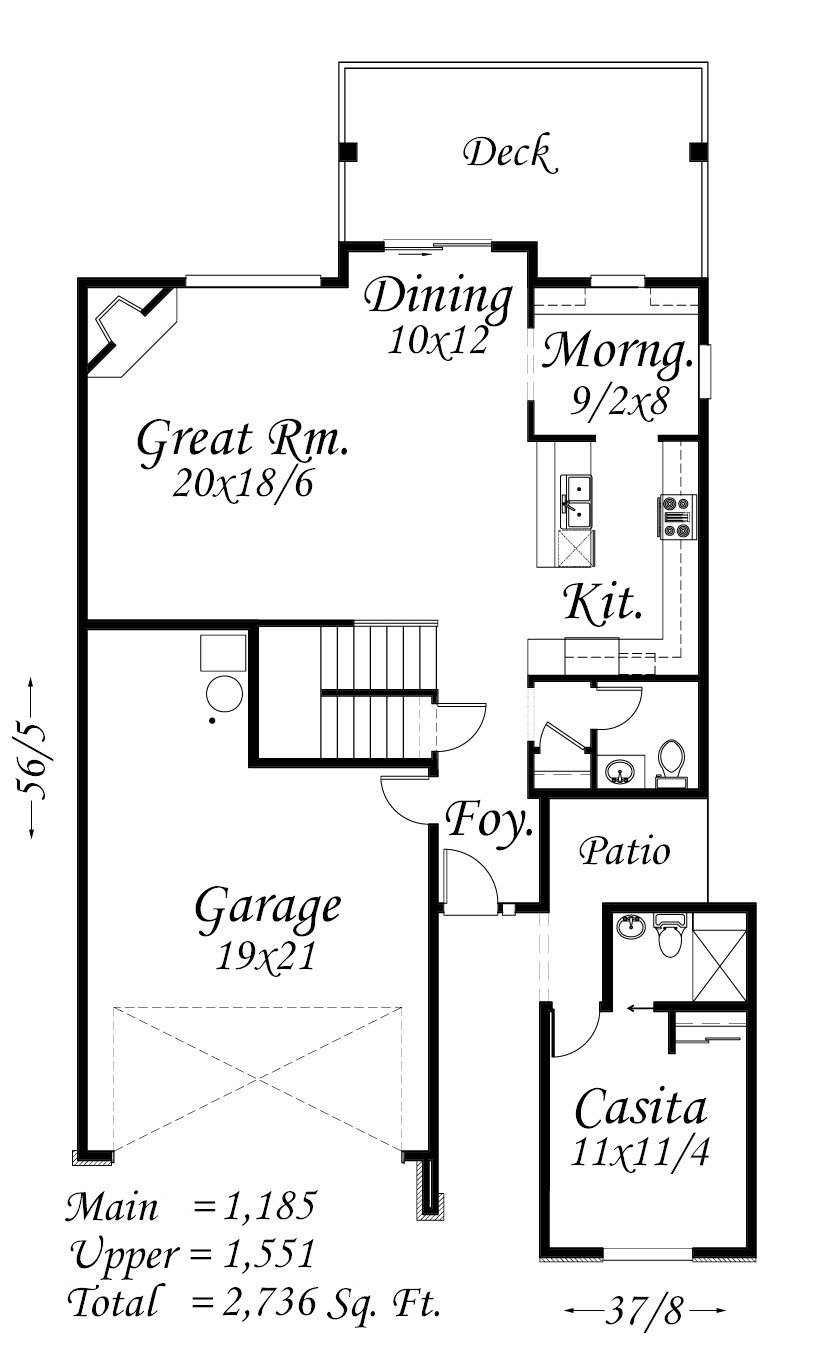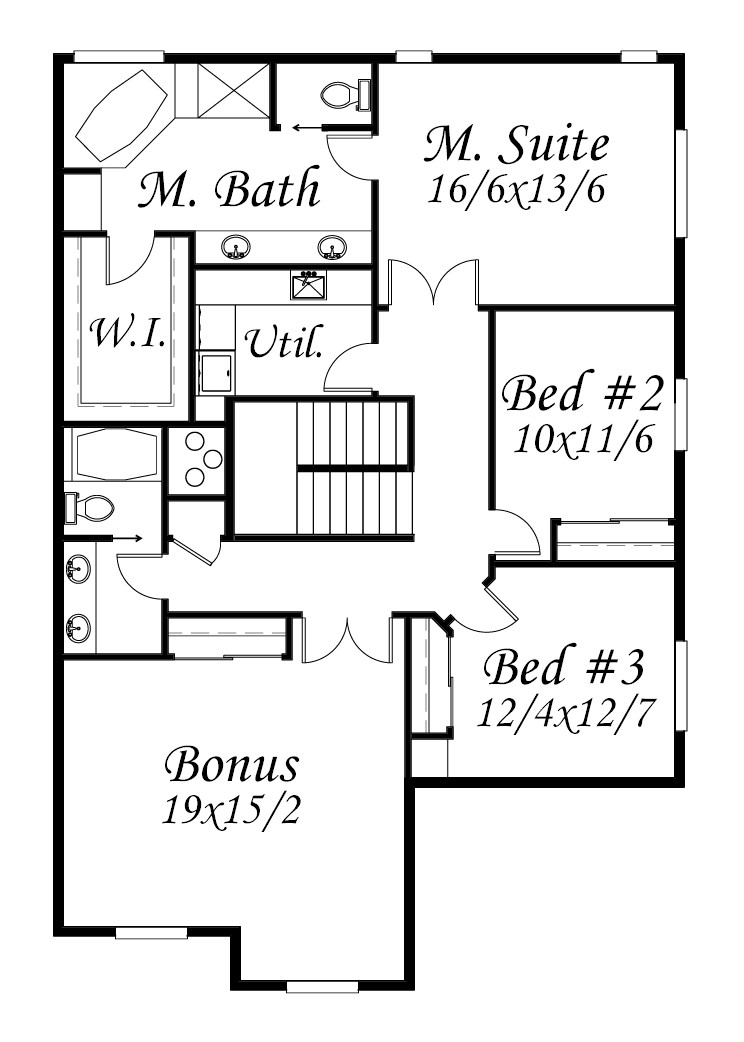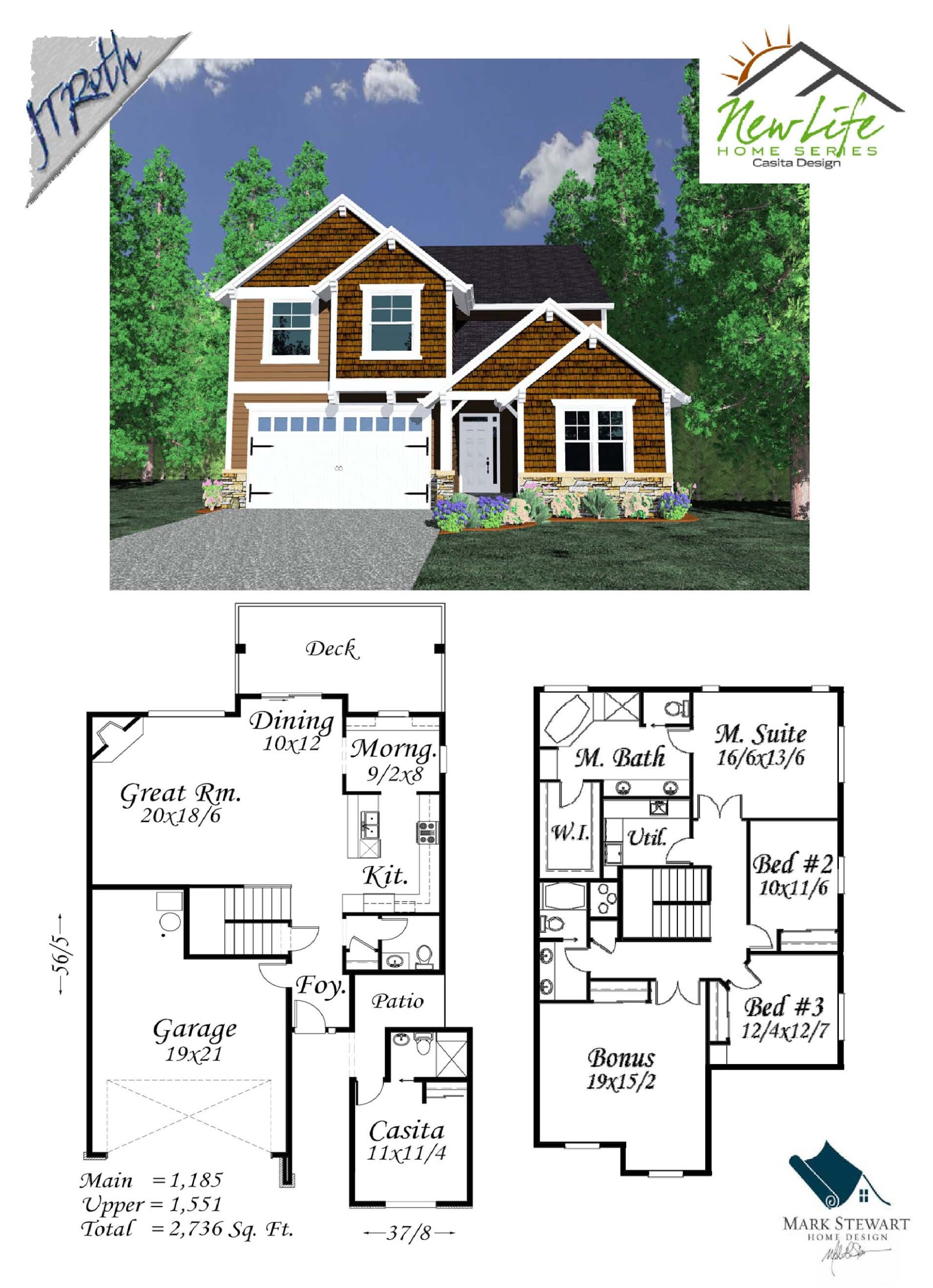Square Foot: 2736
Main Floor Square Foot: 1185
Upper Floors Square Foot: 1551
Bathrooms: 3.5
Bedrooms: 4
Cars: 2
Floors: 2
Noble Vista
M-2736
Country House Plan
This Country House Plan is all about flexibility. The Casita at the front of the home allows for long term guests to have their own residence, with a separate entrance removed from the rest of the home. Upstairs you’ll find a luxurious master suite, two additional bedrooms, as well a large bonus room perfect for whatever your needs may be. Downstairs, the kitchen/living room/dining room all flow into the other creating a relaxed open atmosphere.





Reviews
There are no reviews yet.