Bathrooms: 4
Bedrooms: 4
Features: 12 Ceiling Master Bedroom, 2 Story Home Design Plan, 4 Bedroom House Plan, Beautiful Covered Outdoor Living, Covered Wraparound Porch, Four Bathroom House Design, Rec Room
Floors: 2
Foundation Type(s): crawl space floor joist, crawl space post and beam
Main Floor Square Foot: 1964
Site Type(s): Flat lot, Multiple View Lot, Rear View Lot
Square Foot: 3110
Upper Floors Square Foot: 1146
Mutual Joy
MF-3110
Hot Off The Press Rustic Modern Farmhouse
We’re so excited to share this with you that we’re putting it up with the preliminary renderings! We’ve combined a charming, rustic modern exterior with a floor plan that’s perfect for both relaxation and entertaining. The name “Mutual Joy” says everything you need to know, everyone will find something to love about this home.
When you approach the home, you’ll see not only the elegant covered entrance, but also the huge wraparound covered porch that extends all the way to the back yard. The foyer has an incredible 19′ ceiling that is echoed just beyond in the great room. A full bathroom sits just to the left of the foyer, and serves as the main bathroom for the main floor. The great room, dining room, and kitchen all flow together to create a unified and open central space. A large complement of windows flood the home with light from all sides. The kitchen is both large and efficient thanks to a generous U shape layout and thoughtful placement of the appliances.
The most exciting part of the main floor is certainly the master suite. Just off the back of the great room, this room has a 12′ ceiling and tons of light from the back of the home. A luxurious walk-in closet sits between the bedroom and the bathroom, and offers as much hanging space as you could want. The bathroom itself is truly remarkable. A custom shower, circle tub, a private toilet, and his and hers sinks complete this deluxe bathroom.
The upper floor also has plenty to offer. Two similarly sized vaulted bedrooms sit at either end, and each one gets its own full bathroom. Rounding out the upper floor is a sprawling rec room (with plenty of natural light) and a linen closet in the hallway.
We can make modifications to any of our house plans, just write to us via our contact page with any questions you may have. To view more of our rustic modern designs, click here.

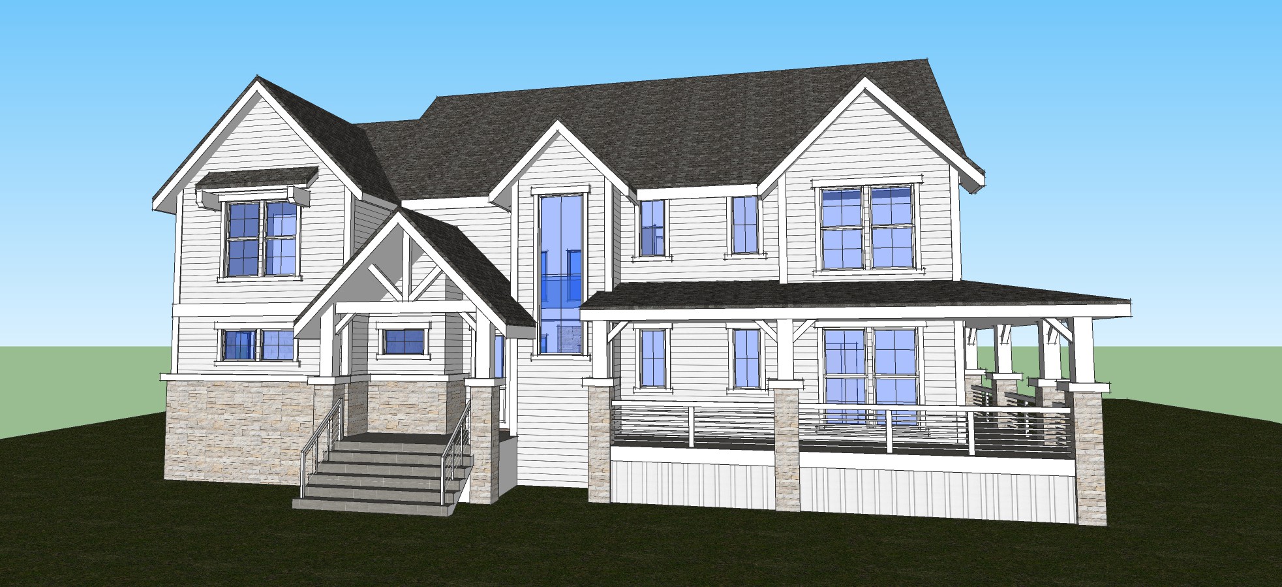
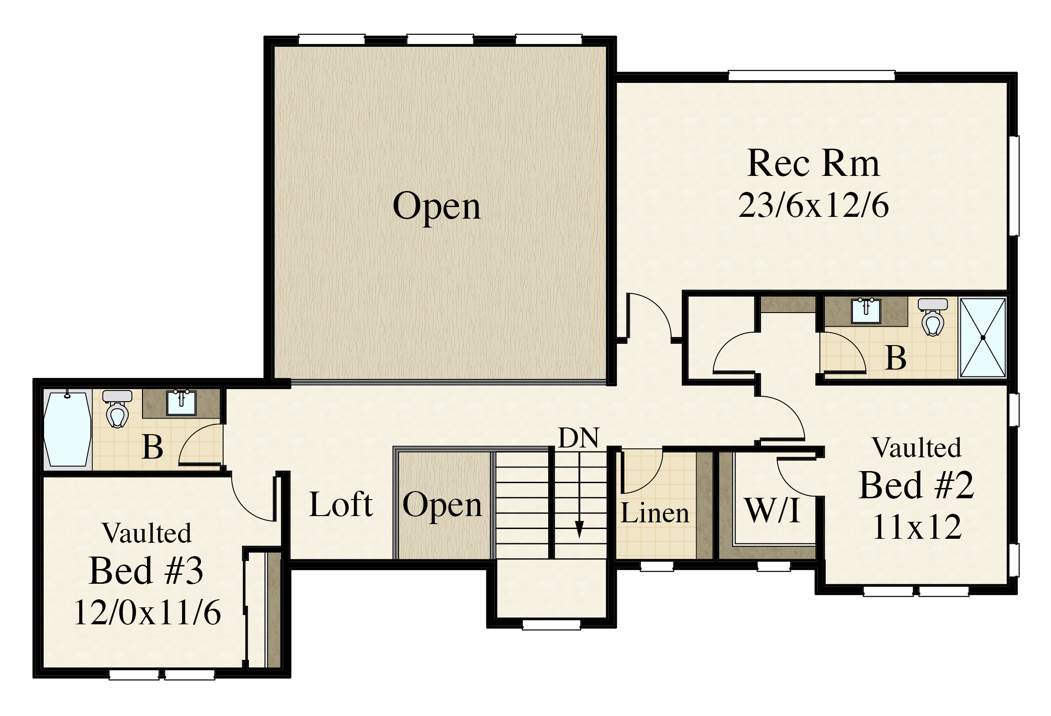
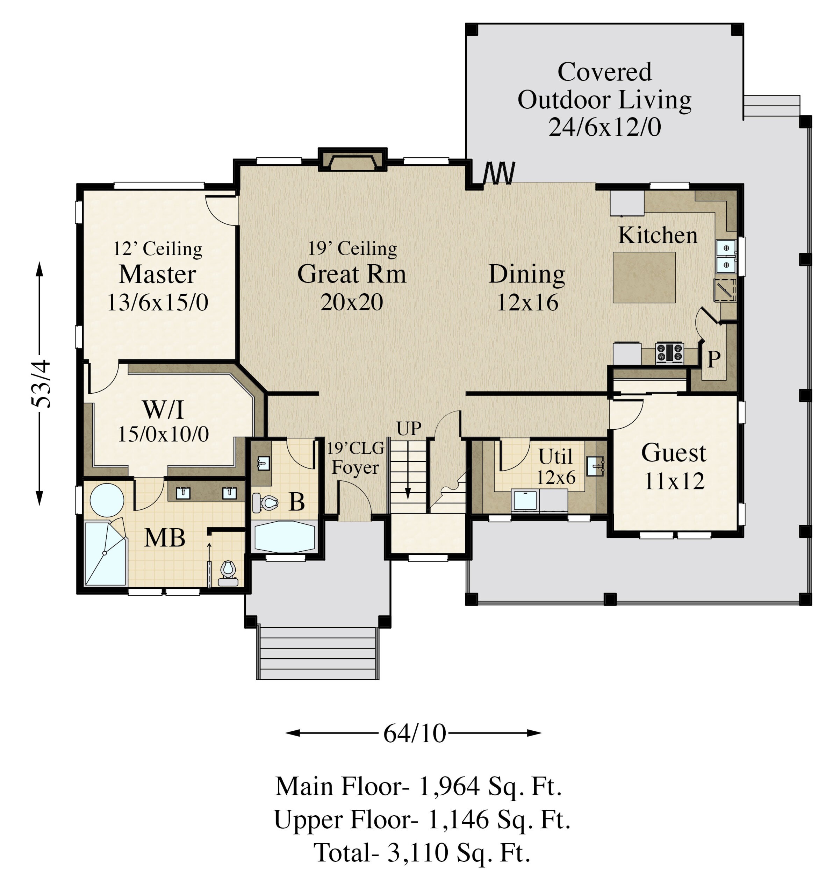
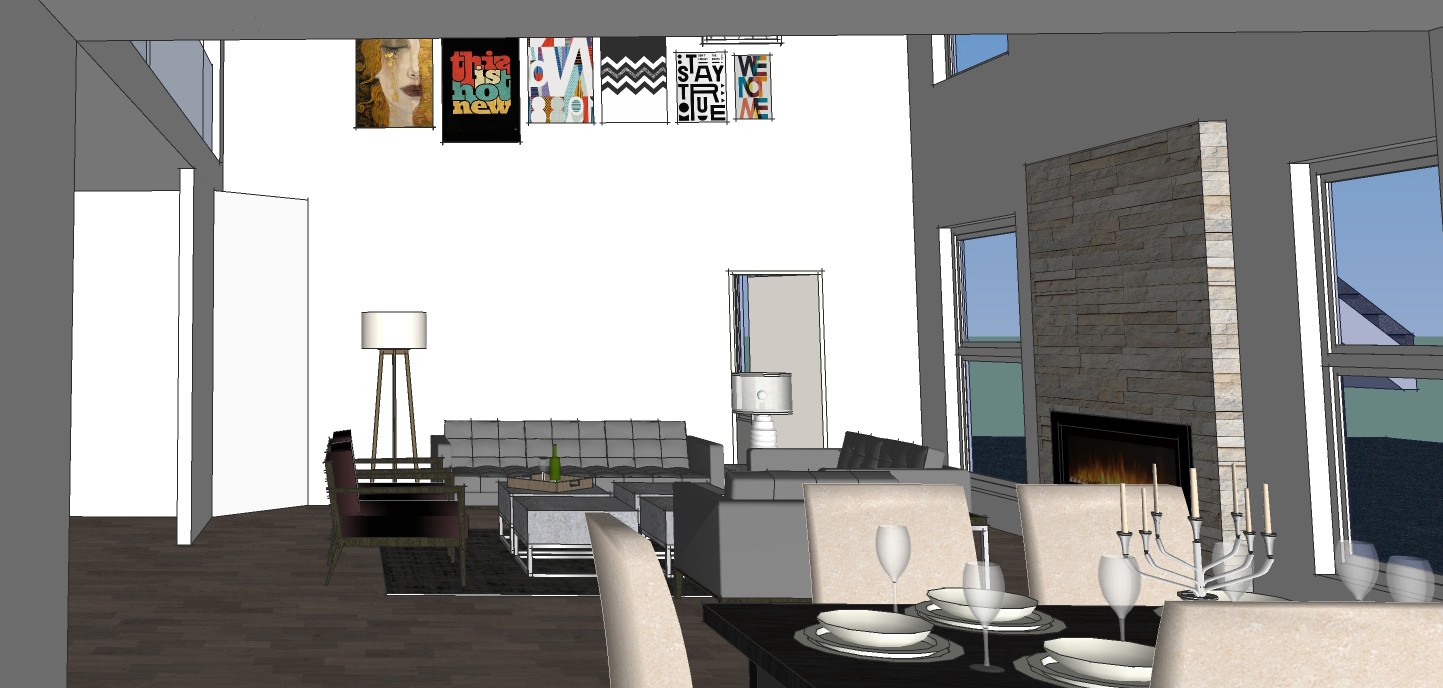
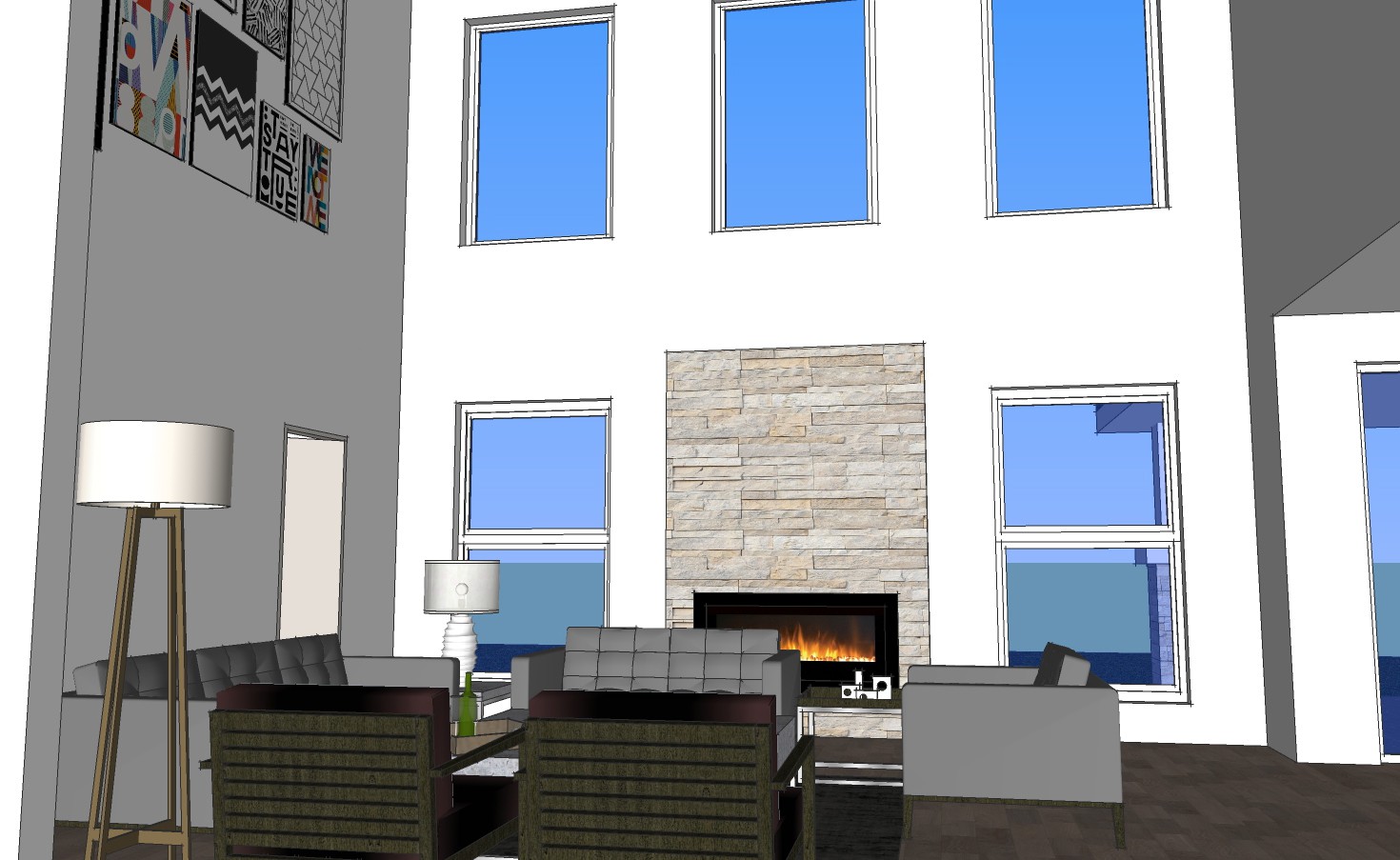
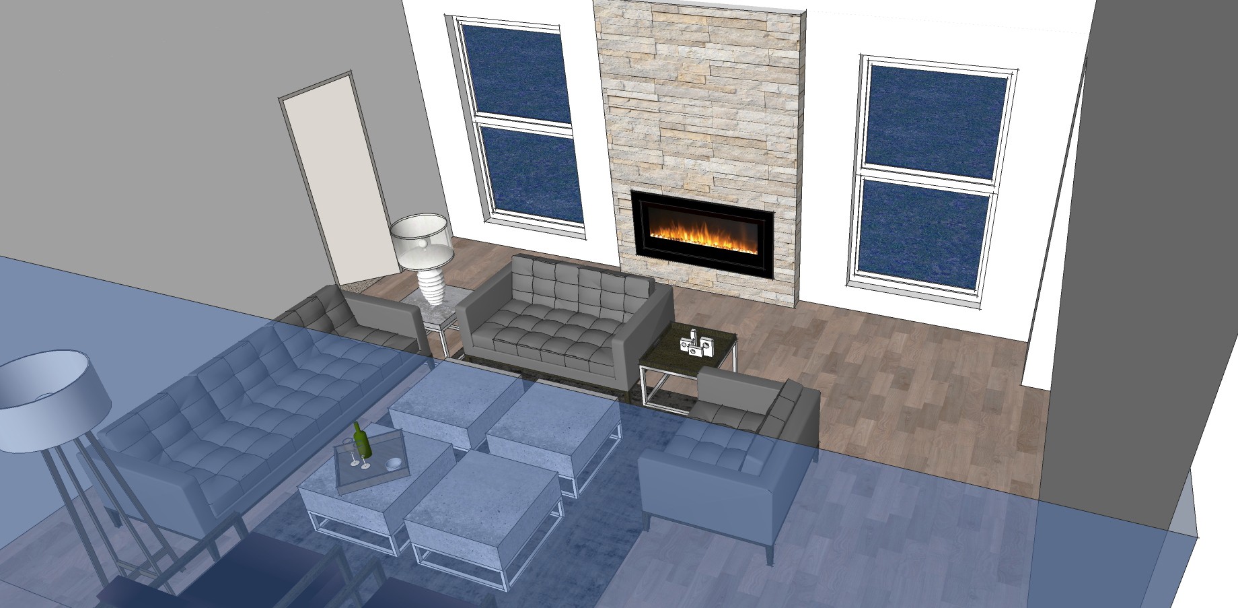
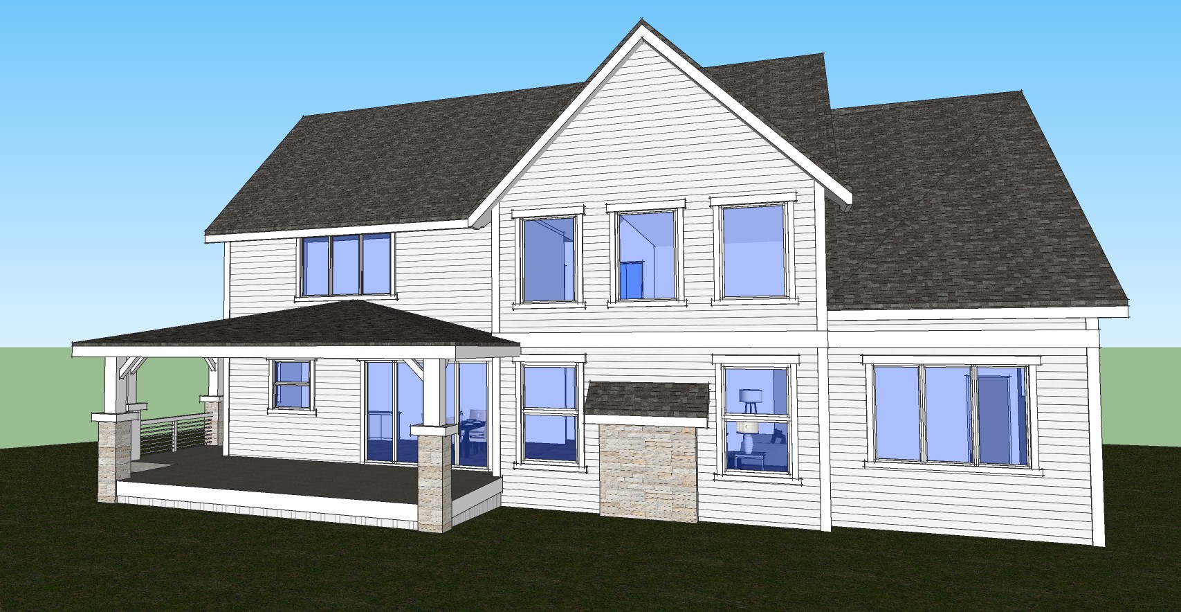
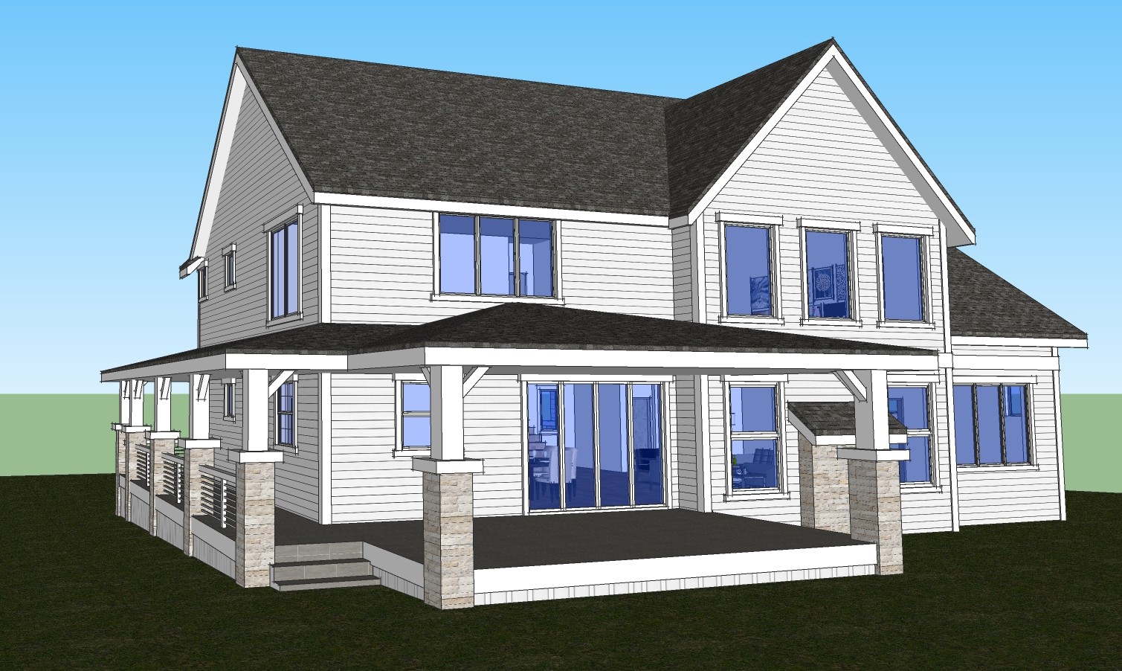
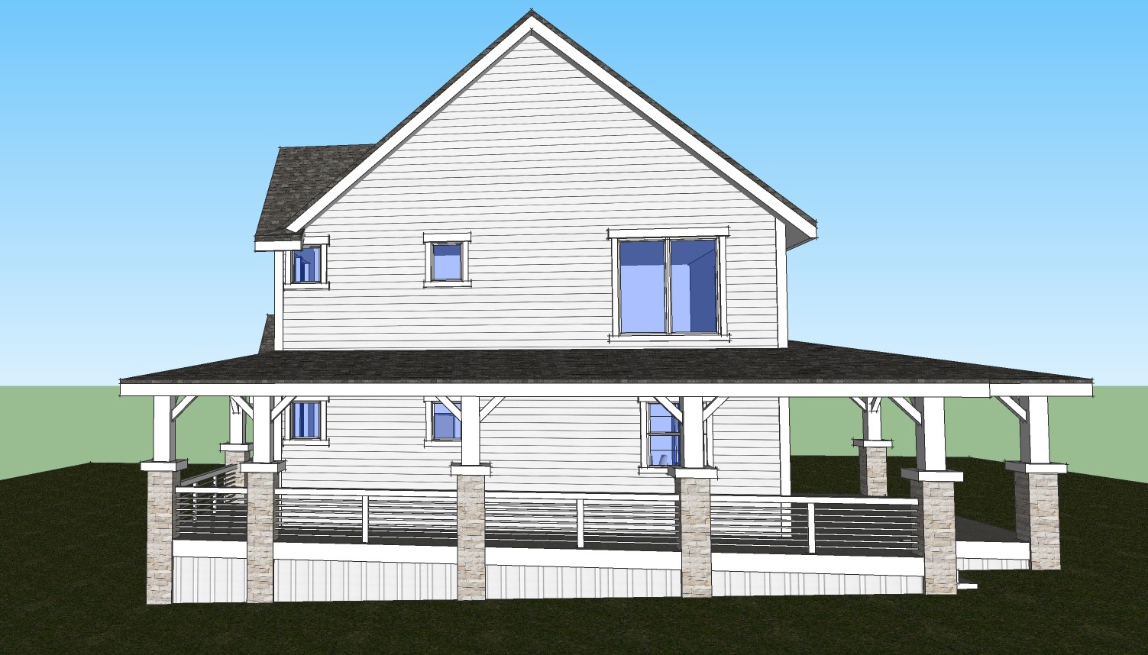
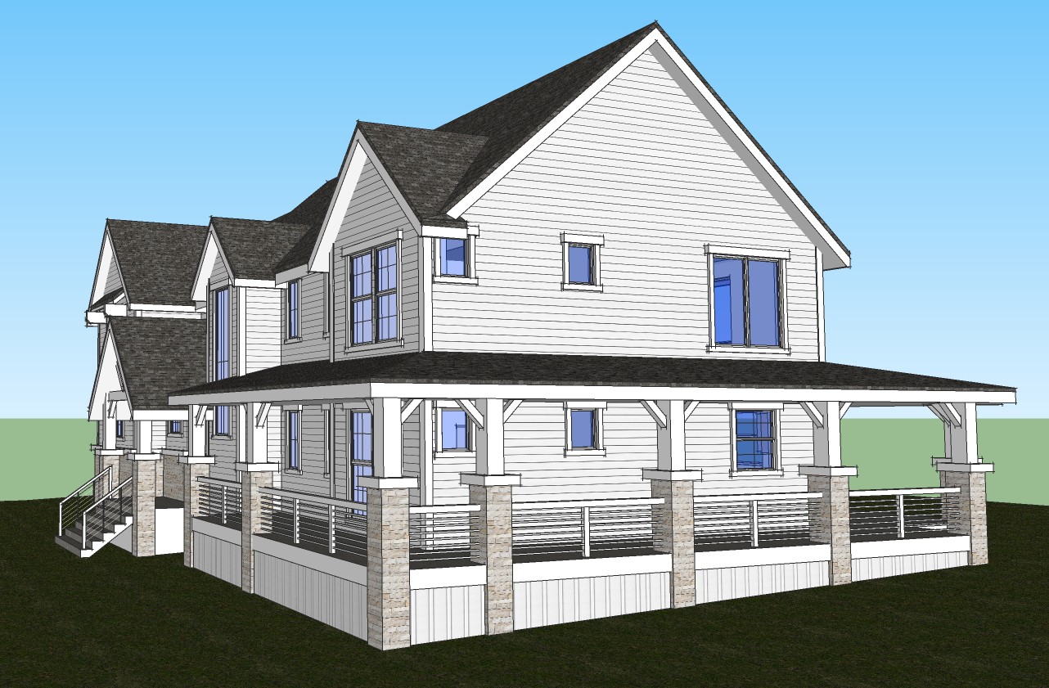
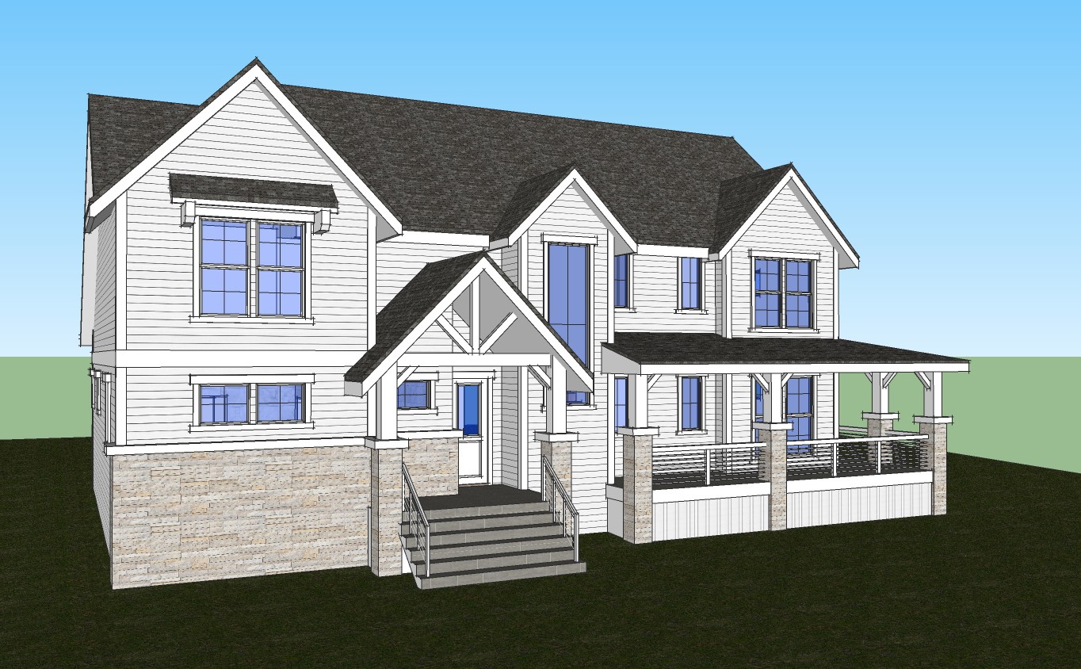
Reviews
There are no reviews yet.