Square Foot: 4193
Main Floor Square Foot: 1950
Upper Floors Square Foot: 2243
Bathrooms: 3
Bedrooms: 5
Cars: 3
Floors: 2
Foundation Type(s): crawl space post and beam
Site Type(s): shallow lot
Features: 3 Bathroom Home Design, Exotic gourmet kitchen, Five Bedroom House Design, Large Bonus Room, standalone tub, Three Car Garage Home Plan, Two Story House Plan
Morrison 2
M-4193-W
Two Story Craftsman House Plan with Farmhouse Charm
With its sprawling layout, large bonus room, and luxurious master suite, this charming craftsman house plan is sure to be a smash hit.
Downstairs you’ll find an open concept kitchen/dining/living layout that is very popular and functional, as well as an office, bedroom, and full bathroom. The spacious island kitchen features a a walk in pantry and a mud room with access to the three car garage.
Upstairs lies the generous master suite and two bedrooms, all with large walk-in closets, as well as a spacious bonus room and ample storage space. The master bathroom holds a dreamy standalone soaking tub, side by side sinks and an impressive walk in closet. Also upstairs is the large utility room and a full bathroom with private toilet and bathtub.
This beautiful modern farmhouse is sure to capture the hearts of many, just like it has done to ours.

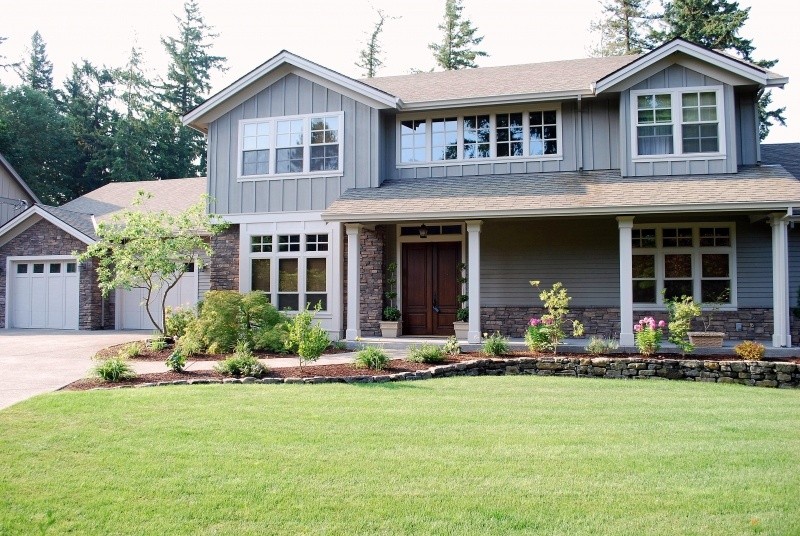
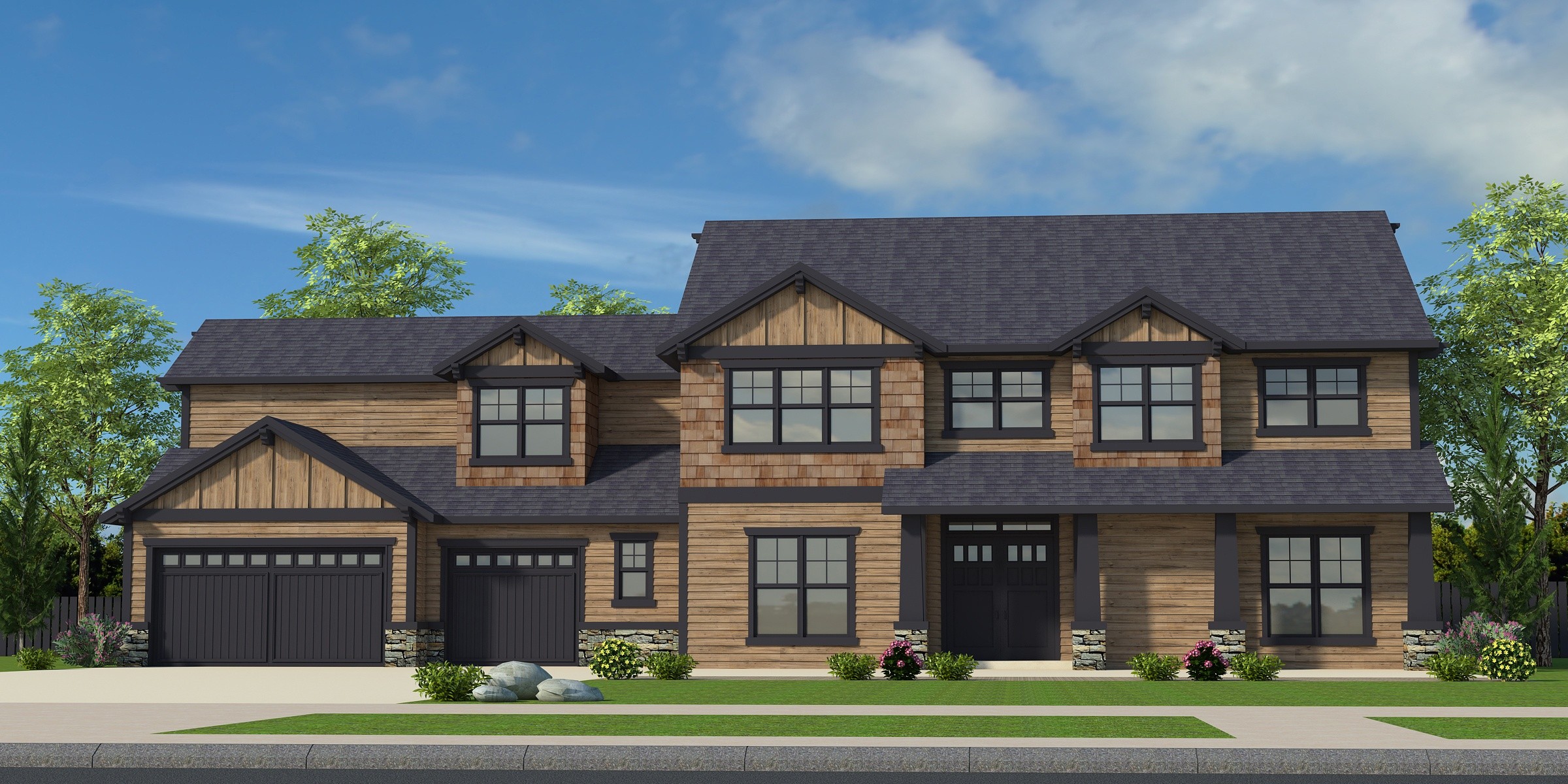
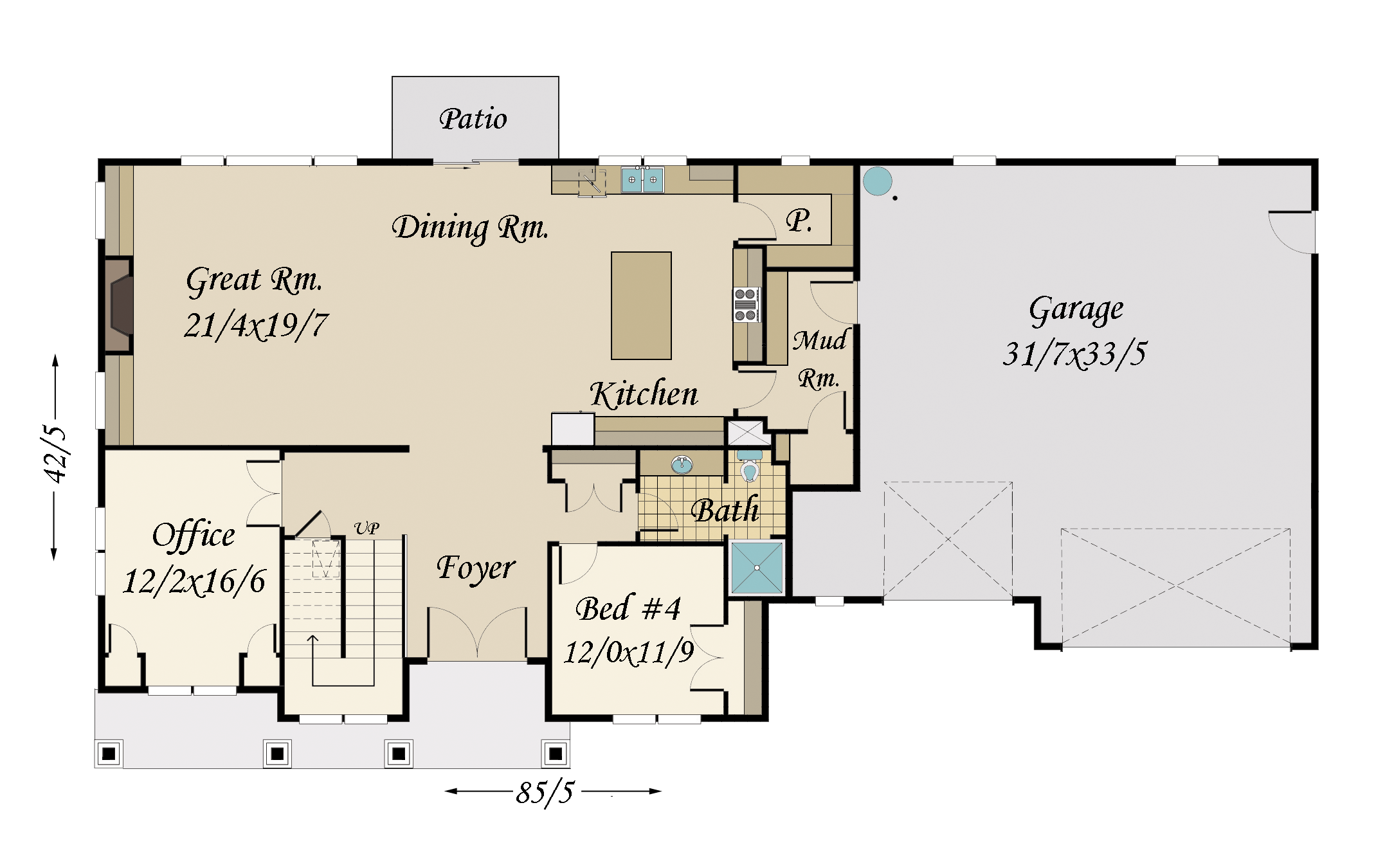
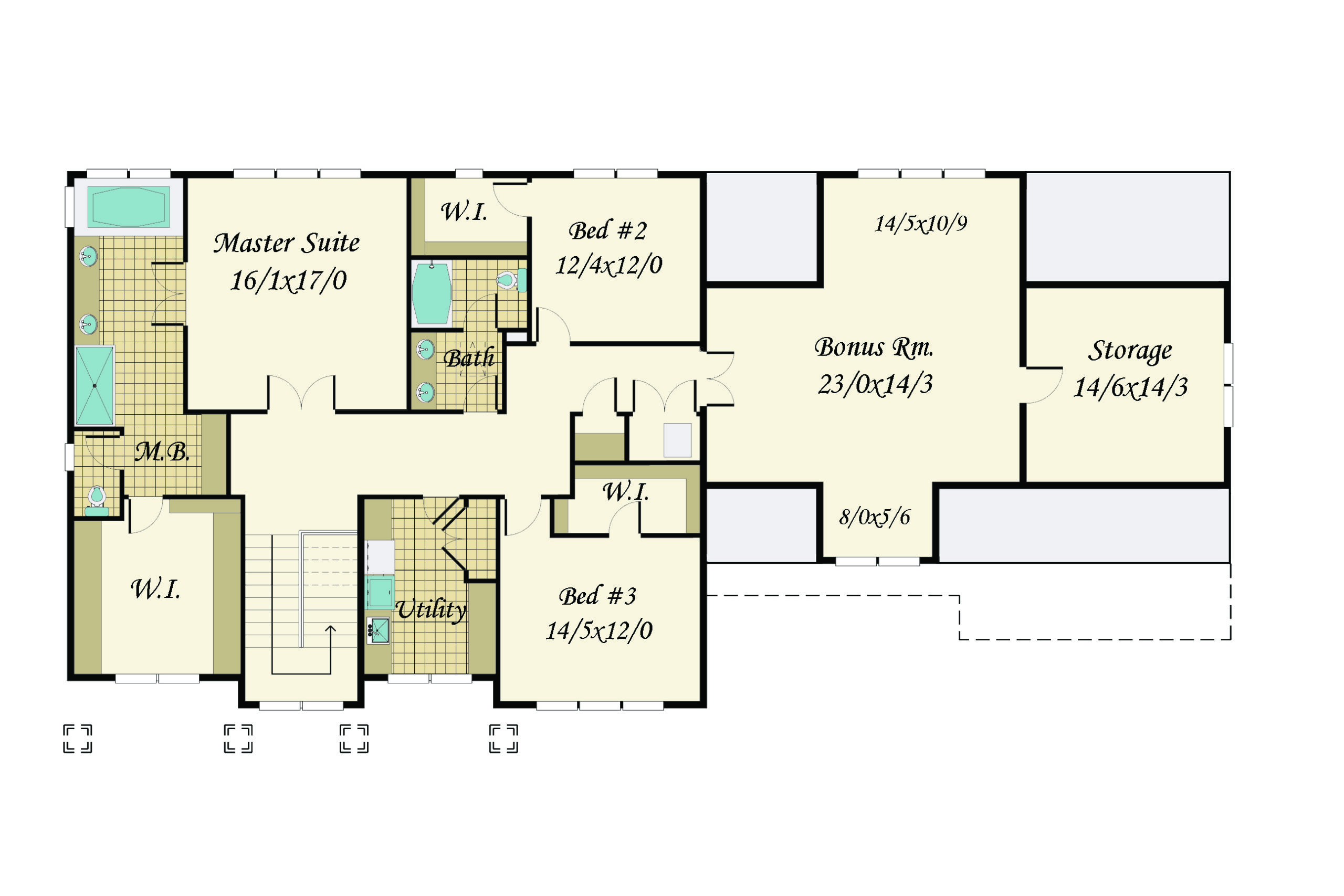
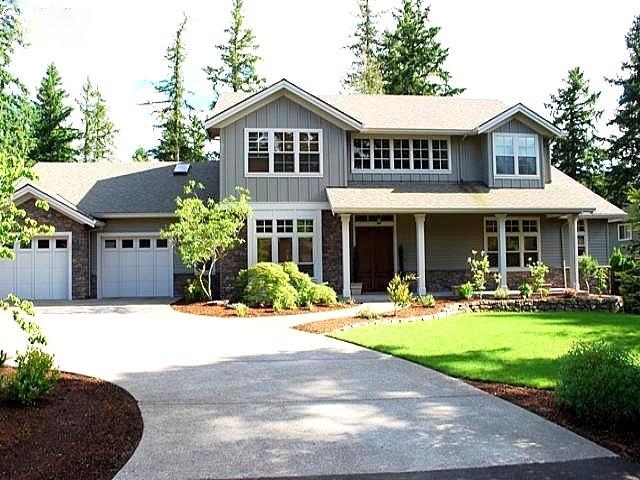
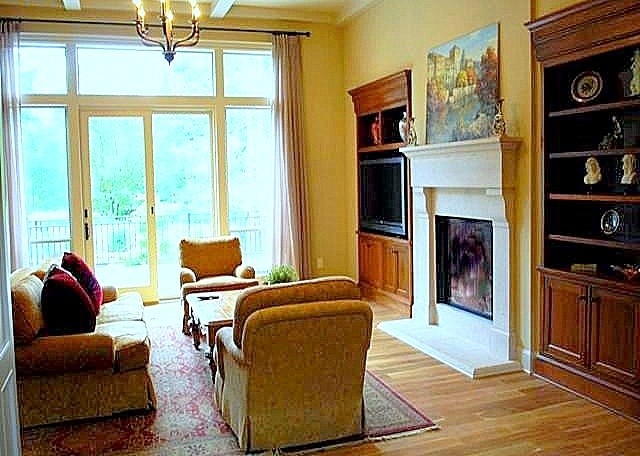
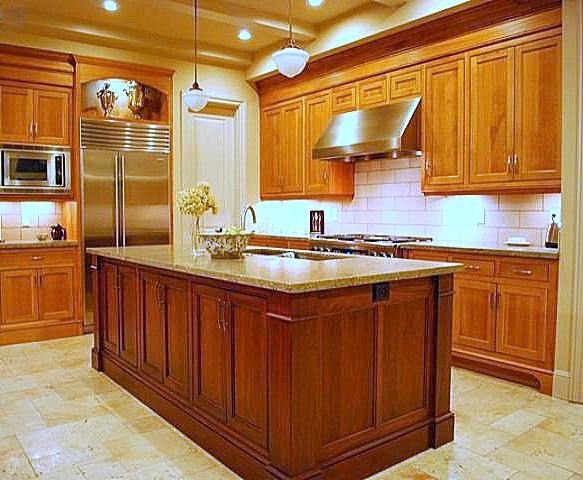
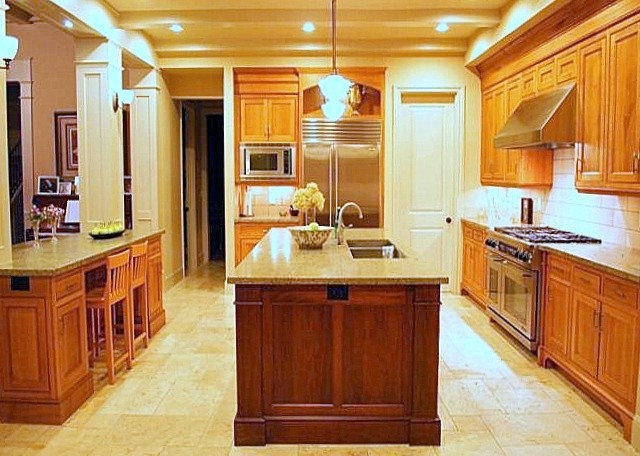
Reviews
There are no reviews yet.