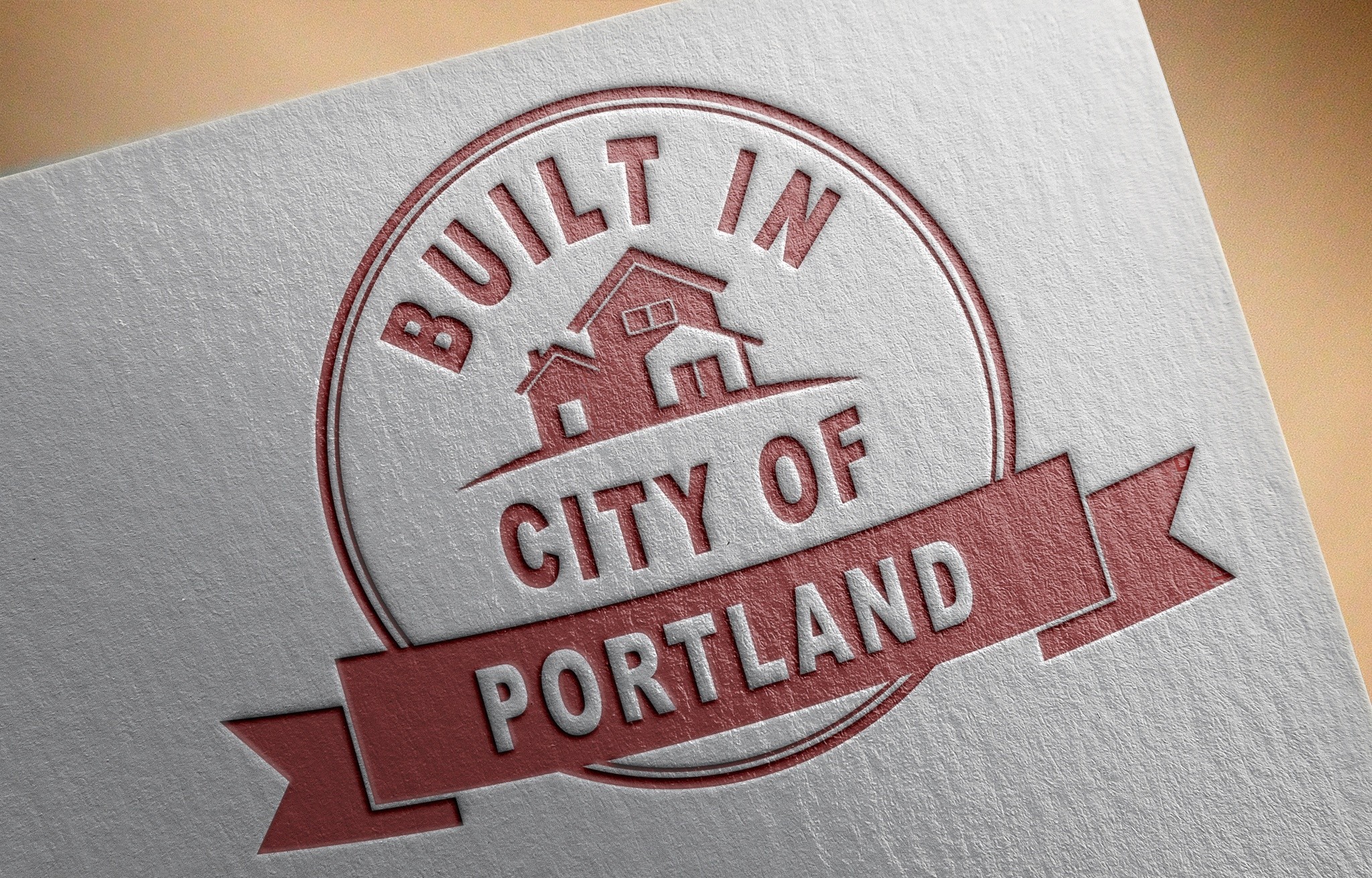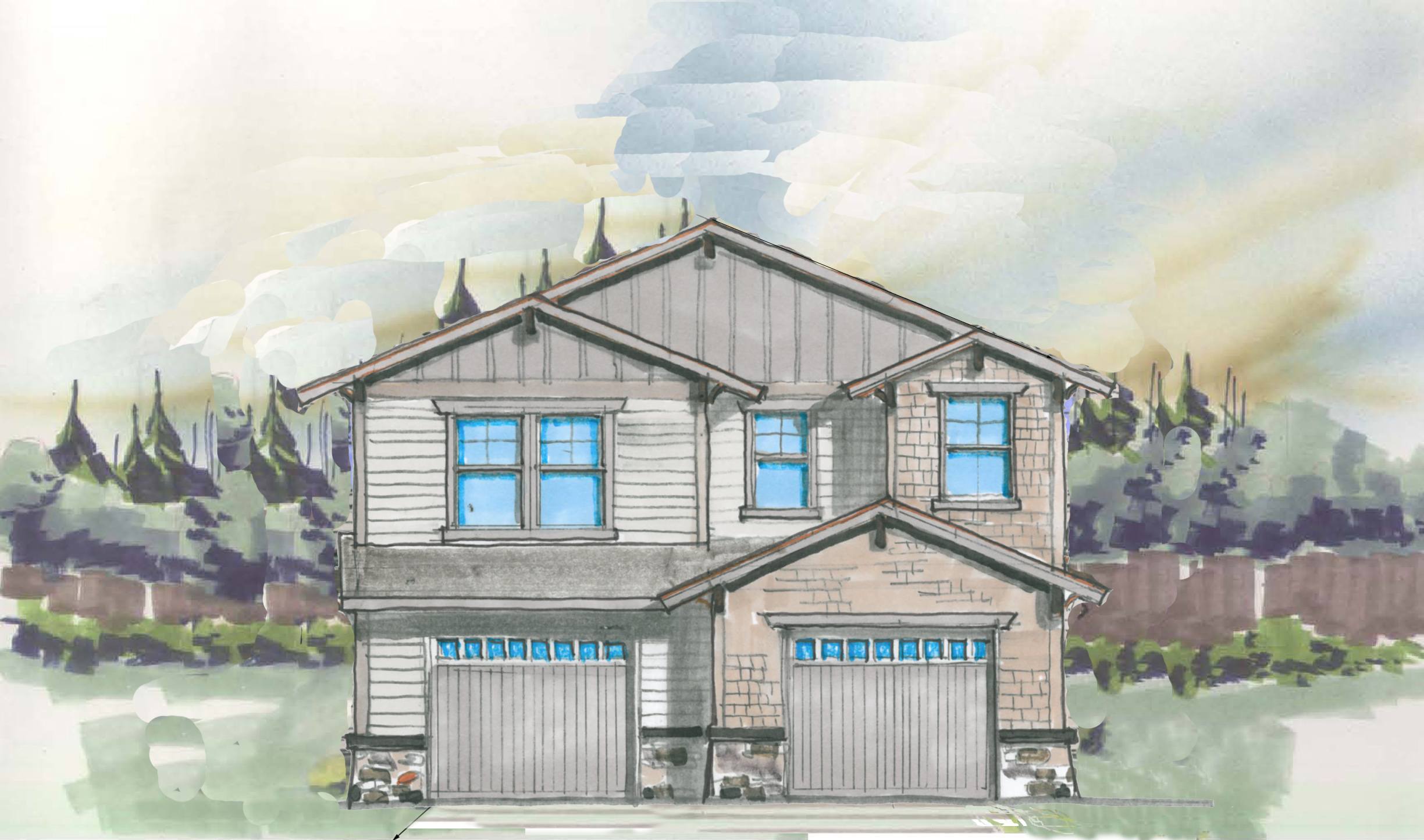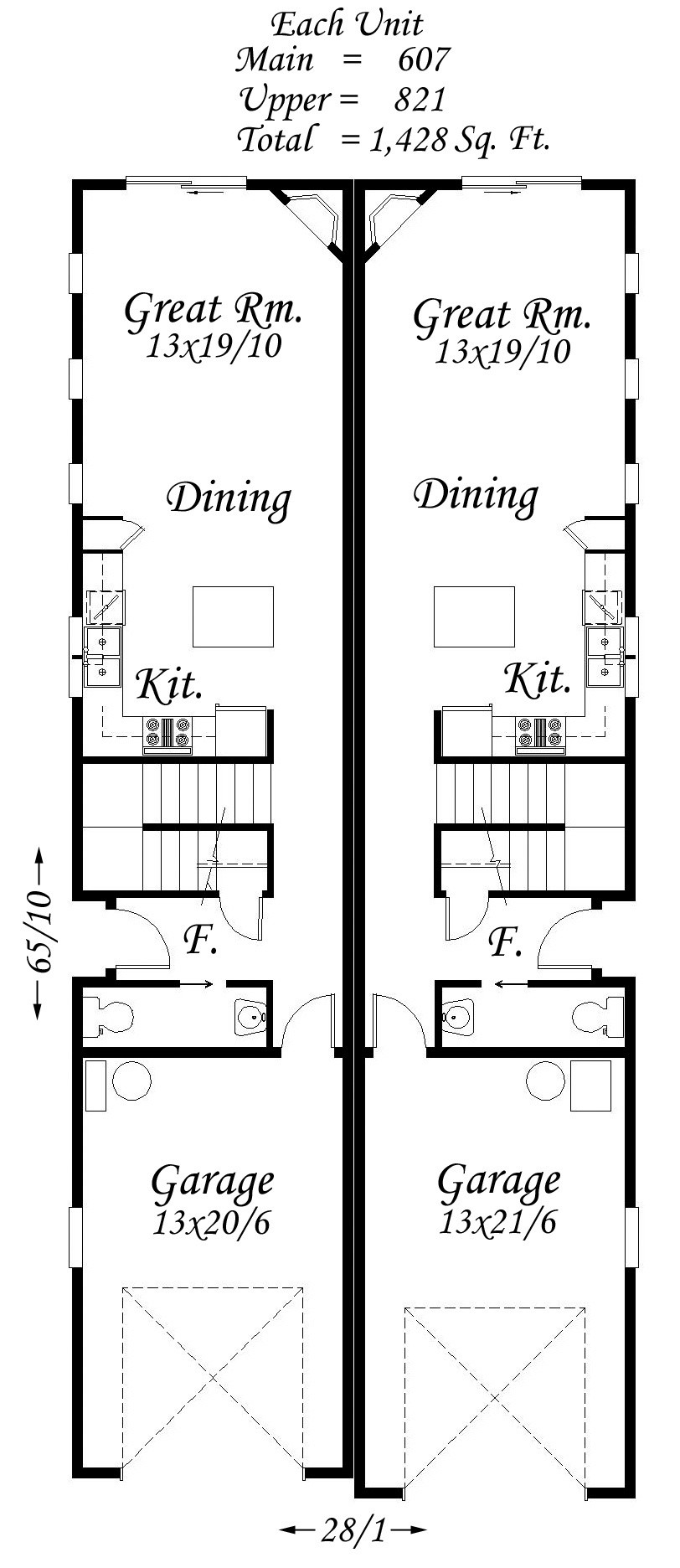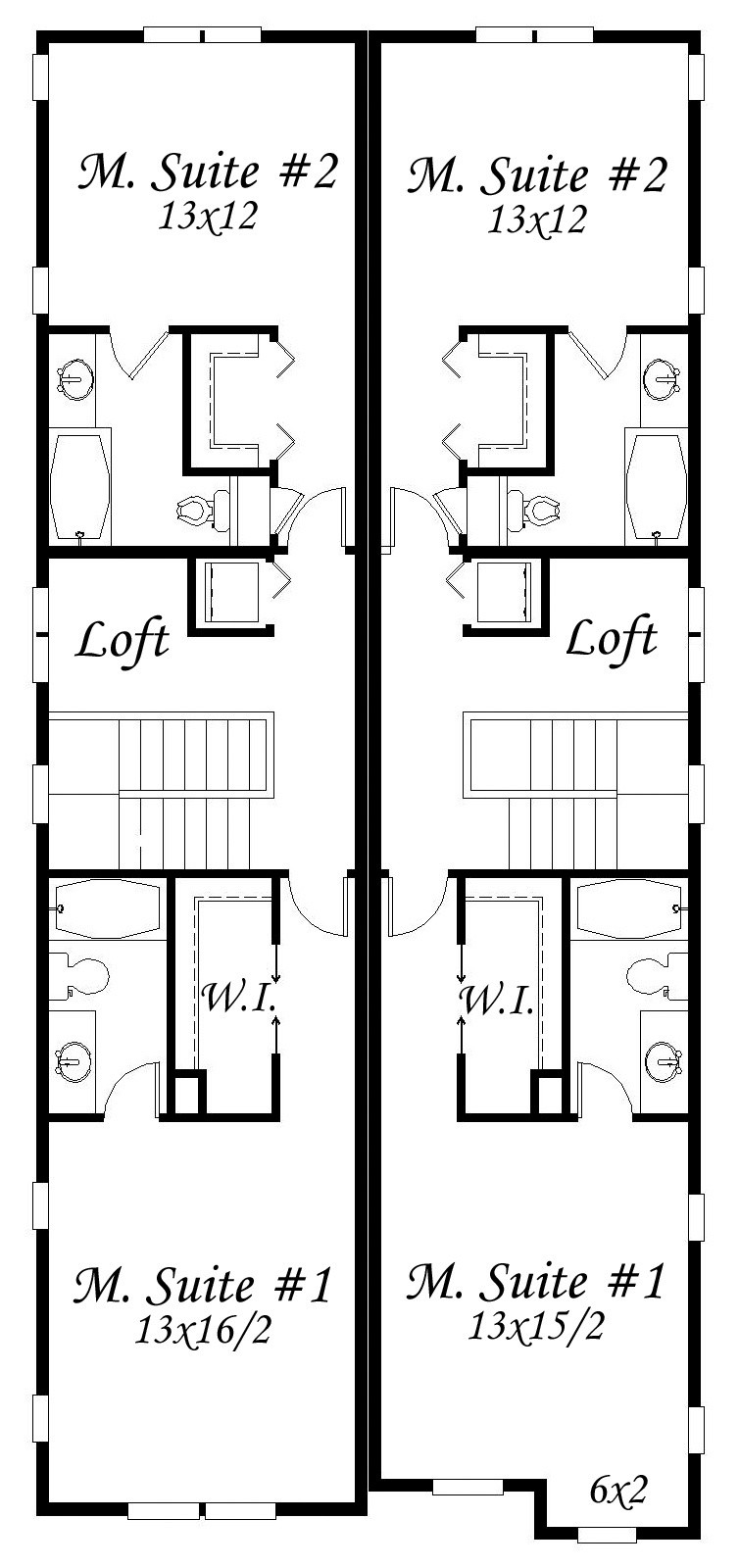Square Foot: 1428
Main Floor Square Foot: 607
Upper Floors Square Foot: 821
Bathrooms: 2.5
Bedrooms: 2
Floors: 2
Foundation Type(s): crawl space post and beam
Site Type(s): Narrow lot
Features: 1 Car Garage Home Plan, 2 Bedrooms, 2.5 Bathroom Home Design, 2.5 Bathrooms, Bonus Room, Great Room Design, Side entry front door, Two Bedroom House Plan, Two Story House Design
Portland Joey
MA-1428
Traditional and Country styles, the Portland Joey is an exciting duplex house plan features spaces found in much larger homes. The dual master suites are a huge benefit to almost anyone, each with its own walk-in closet and full bathroom. The upper floor has a tidy washer/dryer along with a retreat loft. The main floor has a private entry, powder room and large open ktichen, great room and dining area. The garage is exceptionally wide for a single car size, allowing for lots of storage on both sides.





Reviews
There are no reviews yet.