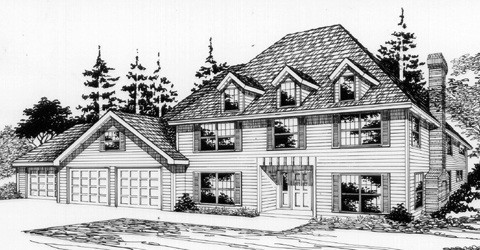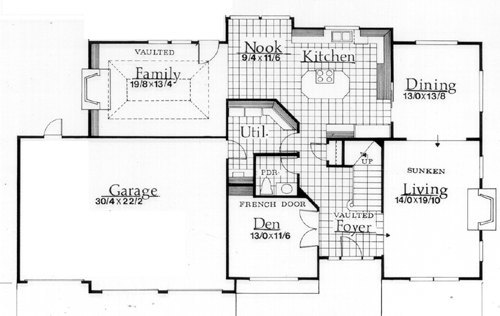Square Foot: 3009
Bathrooms: 2.5
Bedrooms: 4
Cars: 3
Floors: 2
Foundation Type(s): crawl space post and beam
Site Type(s): Flat lot
Features: 2.5 Bathroom House Design, 3 Car Garage House Plan, 4 Bedroom Home Design, Bonus room and den, Cost effective to build., Formal looking Colonial with full hip roof., Four Bedrooms, Two Story Home Plan
3009
M-3009
This 4 bedroom, 2.5 bath colonial charmer has everything that you’ve been searching for in a home plan including plenty space and an iconic exterior that will surely make a statement wherever you have it built.
What we like best about this home besides the classic colonial appeal is that at 3,009 square feet it’s big and offers anyone plenty of space to spread out and watch their family grow.
Step inside this home and you will find the living room immediately to your right with a nice sized den to your left. Continue going forward and you will walk into the kitchen/nook area, dinning room and family room to the back of the house while all of the bedrooms are conveniently upstairs.
To learn more about this house plan call us at (503) 701-4888 or use the contact form on our website to contact us today!



Reviews
There are no reviews yet.