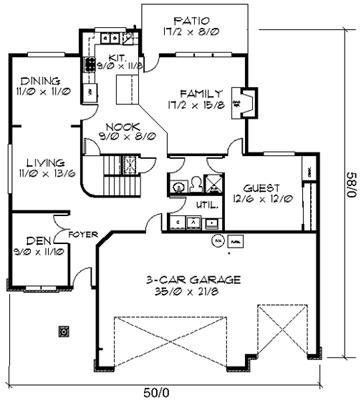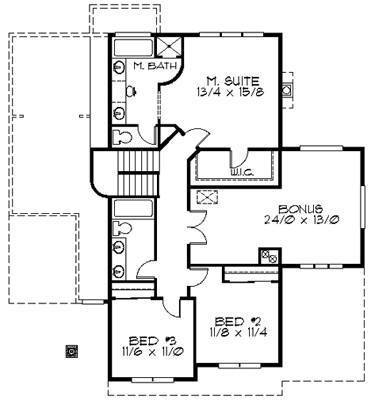Square Foot: 2766
Bathrooms: 3
Bedrooms: 4
Cars: 3
Floors: 2
Site Type(s): Flat lot
Features: 3 Bedroom House Plan, 4 Bedroom Home Design, Three Car Garage Home Plan, Two Story House Design
Martha’s Guesthouse
M-2766
M-2766 Here is a classic East Cost Shingle style design with Everything! At 50/0 wide and 58/0 deep this home fits everywhere. The giant three car garage is just the beginning of the feature list here. Check out the 17 x 15+ family room, the curved entry stair, and the mandatory GUEST SUITE on the main floor, perfect for a guest or relative. The upper level features a rear view master suite with luxurious master bath and wardrobe. The three bedrooms are all generous and the bonus room is simply a giant. Don’t let the good looks here fool you. This home is Easy to Build on a Budget!
To learn more about this house plan call us at (503) 701-4888 or use the contact form on our website to contact us today!



Reviews
There are no reviews yet.