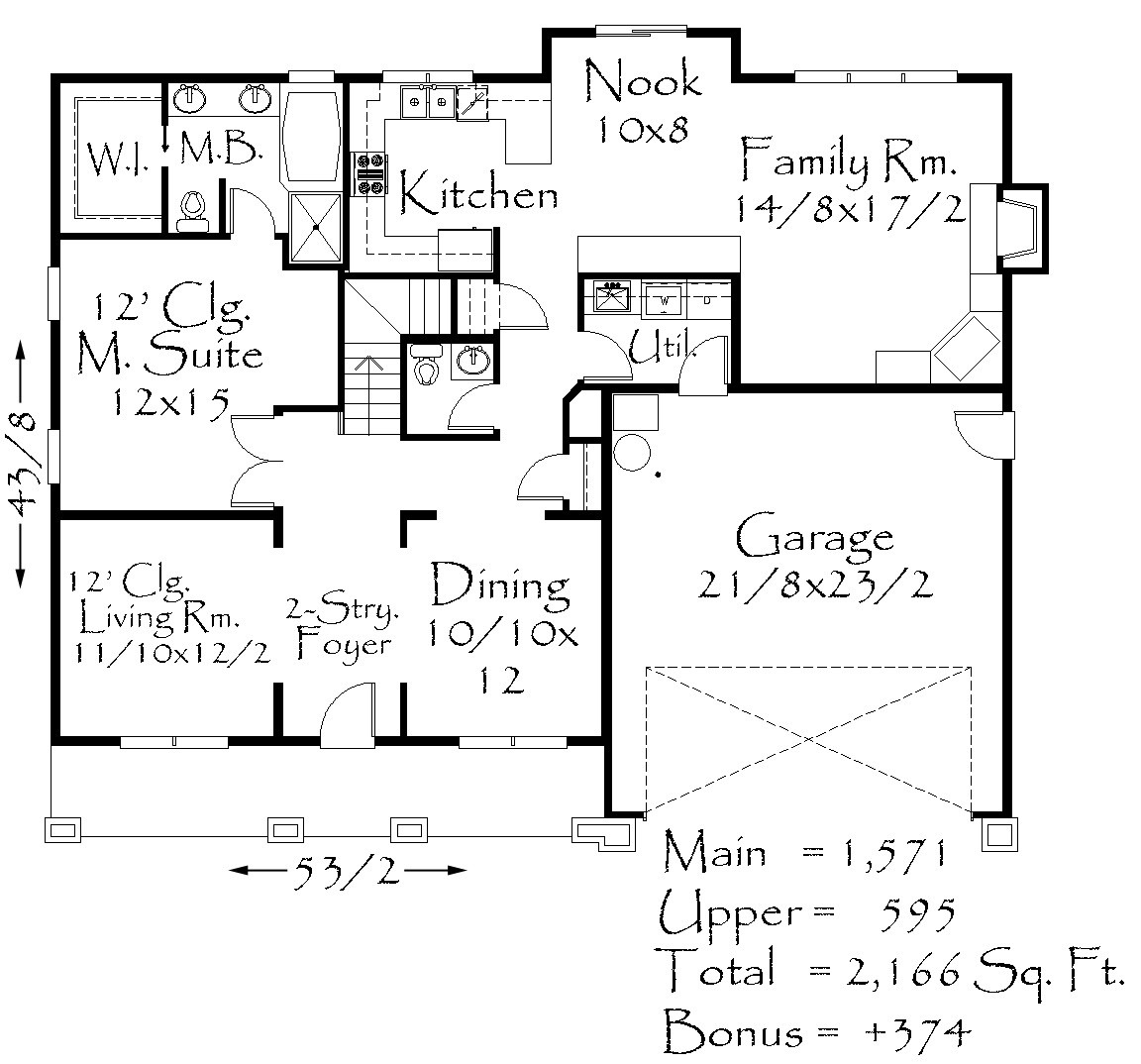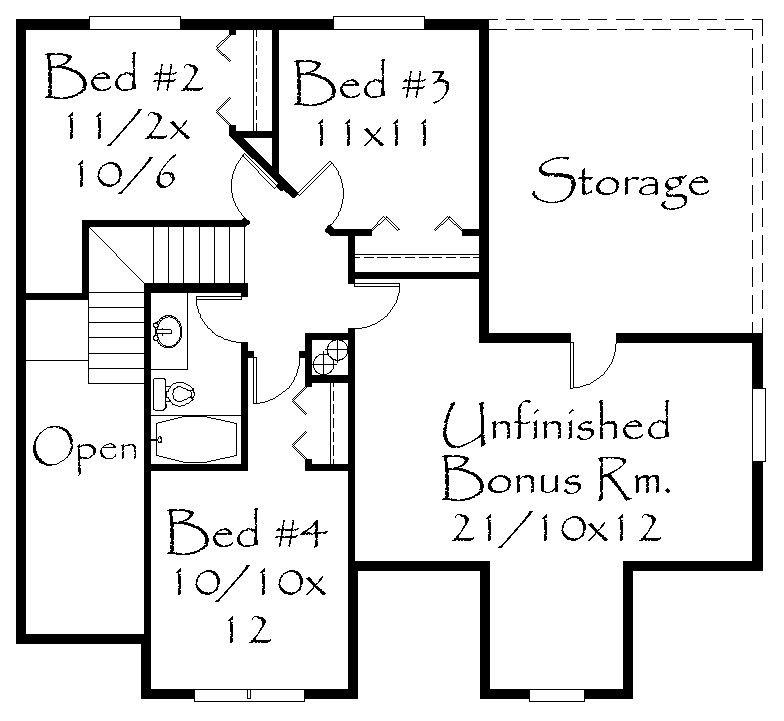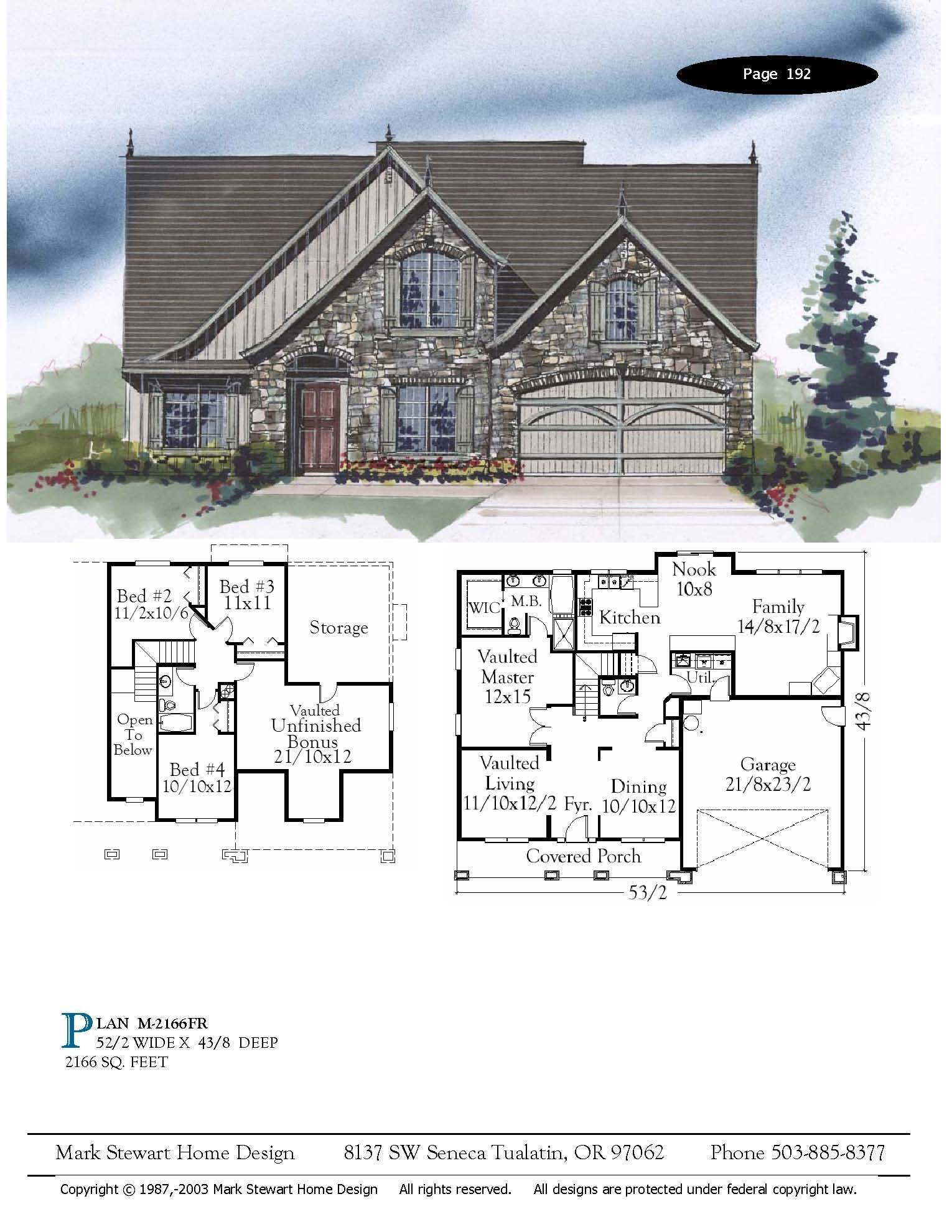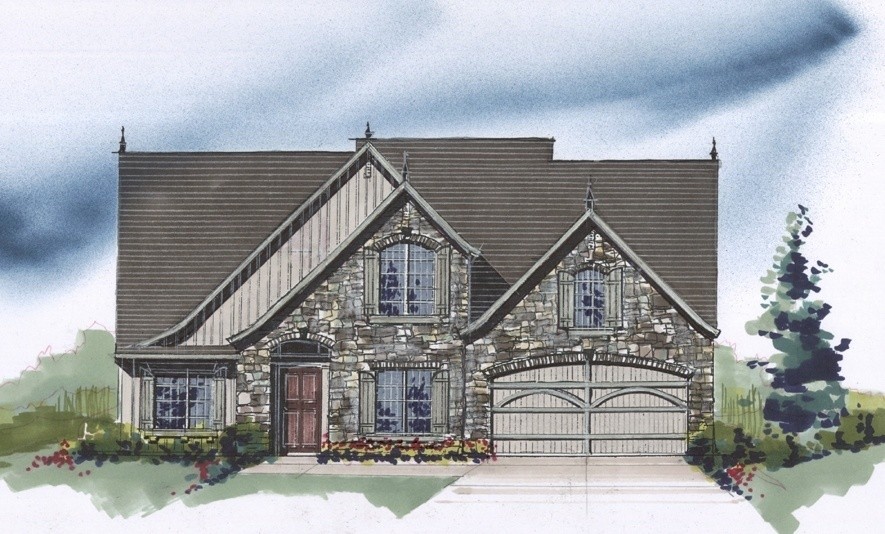Square Foot: 2166
Bathrooms: 2.5
Bedrooms: 4
Cars: 2
Floors: 2
Site Type(s): Flat lot
M-2166
M-2166
This beautiful house plan has a ton of practical space as well as flexible space under a beautiful roofline. The style is distinctive Hampton’s shingle design with a broad arched porch, main floor master and formal and everyday gathering spaces. Upstairs are three bedrooms and a large unfinished bonus room.





Reviews
There are no reviews yet.