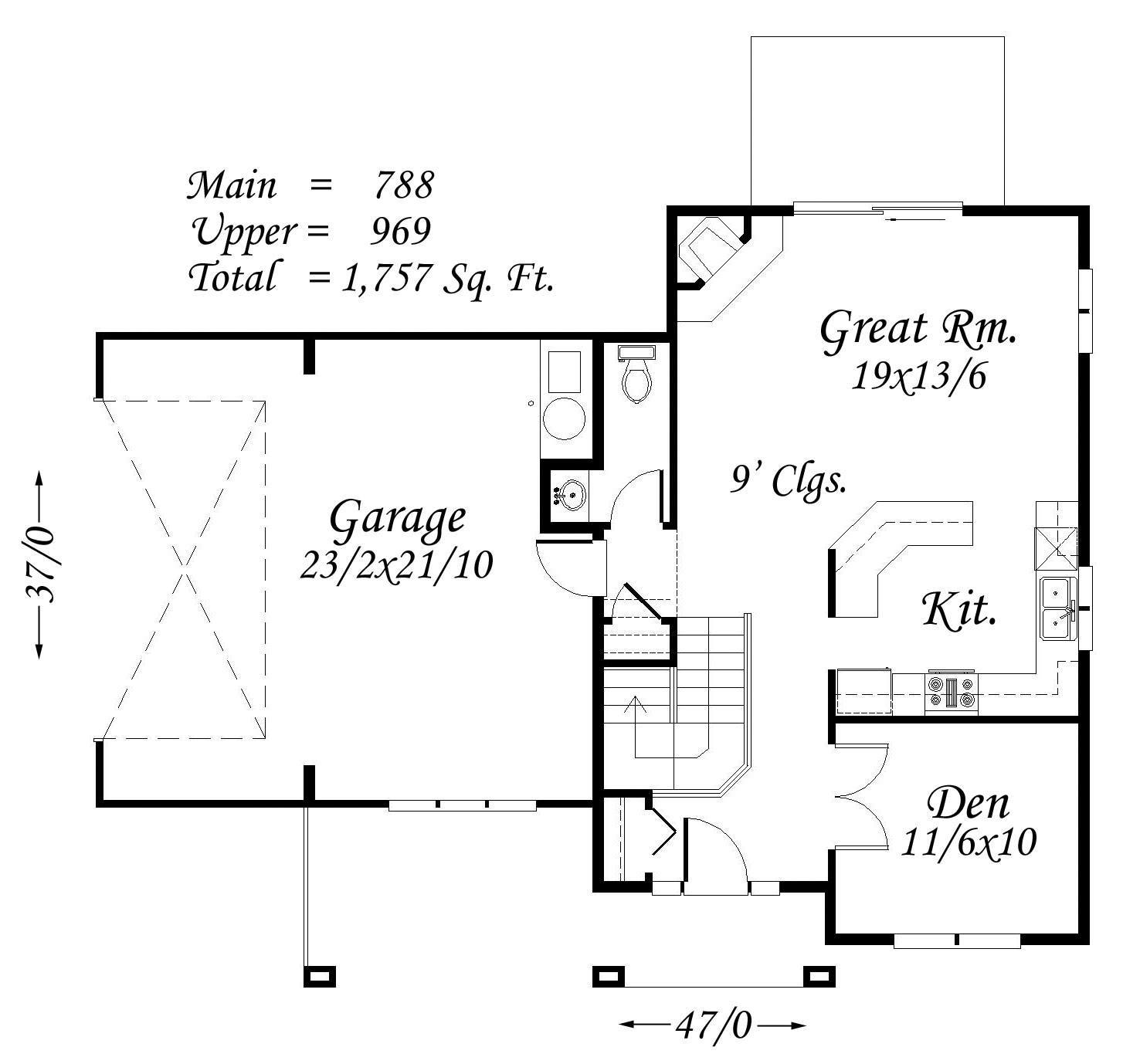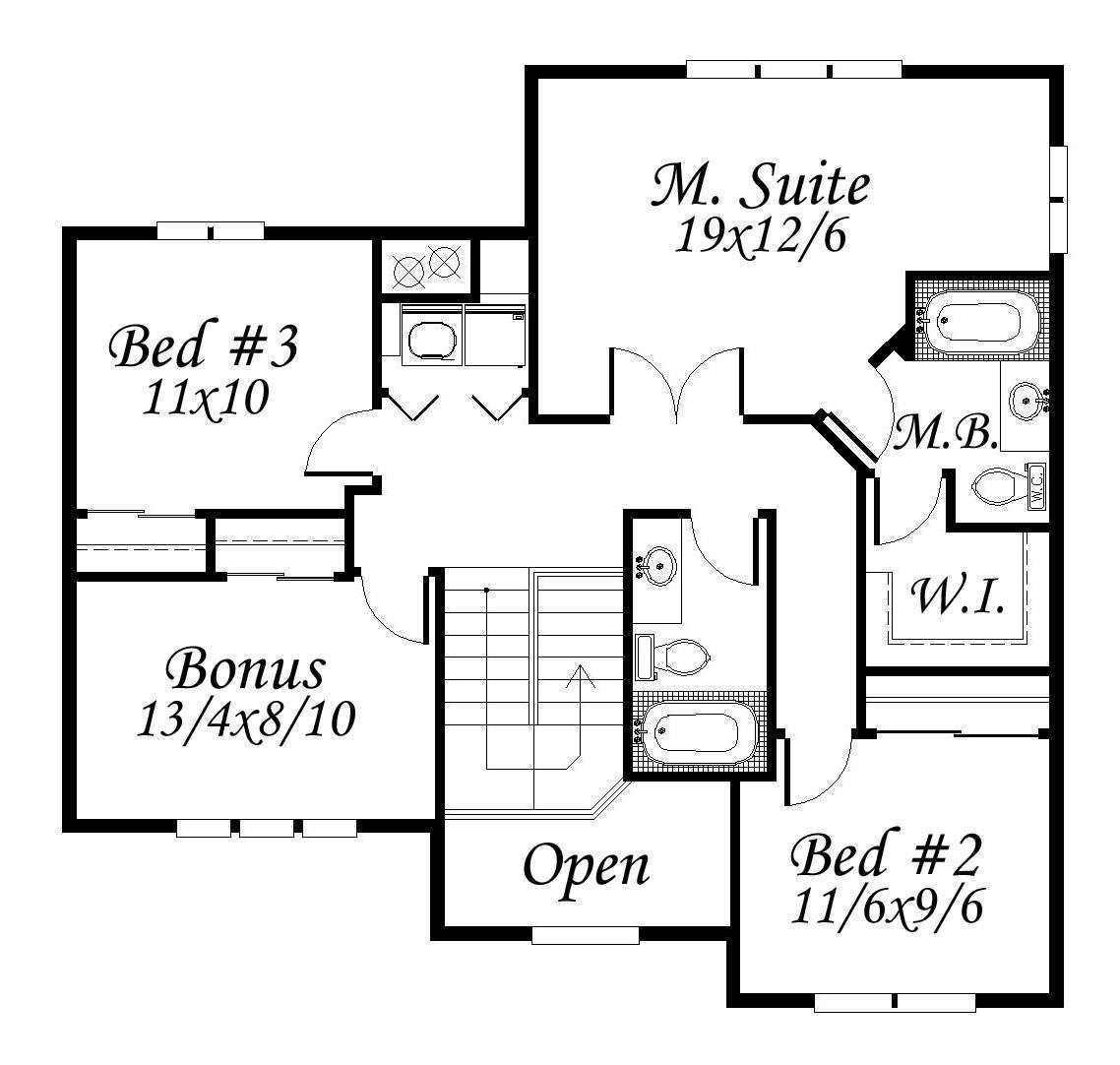Square Foot: 1757
Main Floor Square Foot: 788
Upper Floors Square Foot: 969
Bathrooms: 2.5
Bedrooms: 4
Cars: 2
Floors: 2
Foundation Type(s): crawl space post and beam
Features: 2 Car Garage House Plan, 2.5 Bathroom House Design, 2.5 Bathrooms, 4 Bedrooms, Bonus Room, Four Bedroom Home Plan, Great Room design.., Main floor den off the entry, Open Island Kitchen, Two Story Home Design
Site Type(s): Flat lot, shallow lot, Side Entry garage
Saddleback
M-1757BC
Traditional, Transitional, and Craftsman styles, the Saddleback has a 19 foot wide Master Suite, and all the charm you will every want. A beautiful craftsman exterior, a large garage, and a very nice great room and open kitchen make a strong statement in this excellent house plan. The side entry garage and ambitious front porch make this home feel much larger then its 1757 square feet. Be sure and check out the bonus room upstairs as well as the three other bedrooms. A fine house plan at an affordable price.



Reviews
There are no reviews yet.