Square Foot: 2405
Main Floor Square Foot: 1646
Lower Floors Square Foot: 759
Bathrooms: 2.5
Bedrooms: 3
Cars: 2
Floors: 2
Foundation Type(s): 0, Daylight basement
Features: 2 Car Garage House Design, 2.5 Bathrooms, 3 Bedrooms, Two Story Home Plan
Leguna
M-2405-LEG
Charming Two-Story Country House Plan
Upon entering this charming two-story country house plan you will be embraced by it’s open-concept floor plan and efficient use of space. The entry of this home features a vaulted foyer, flexible den space and powder room. Further into the home is the open gourmet kitchen, vaulted dining room and inviting great room with access to the outdoor deck. Adjacent to the great room lies the master suite which features an over sized walk in closet, side by side sinks, soaking tub and private restroom. Downstairs are two additional bedrooms with full bathroom, a large rec/game room and outdoor patio. Leguna is a very well thought out design with clean lines and efficiency of space, making this house plan sure to charm.

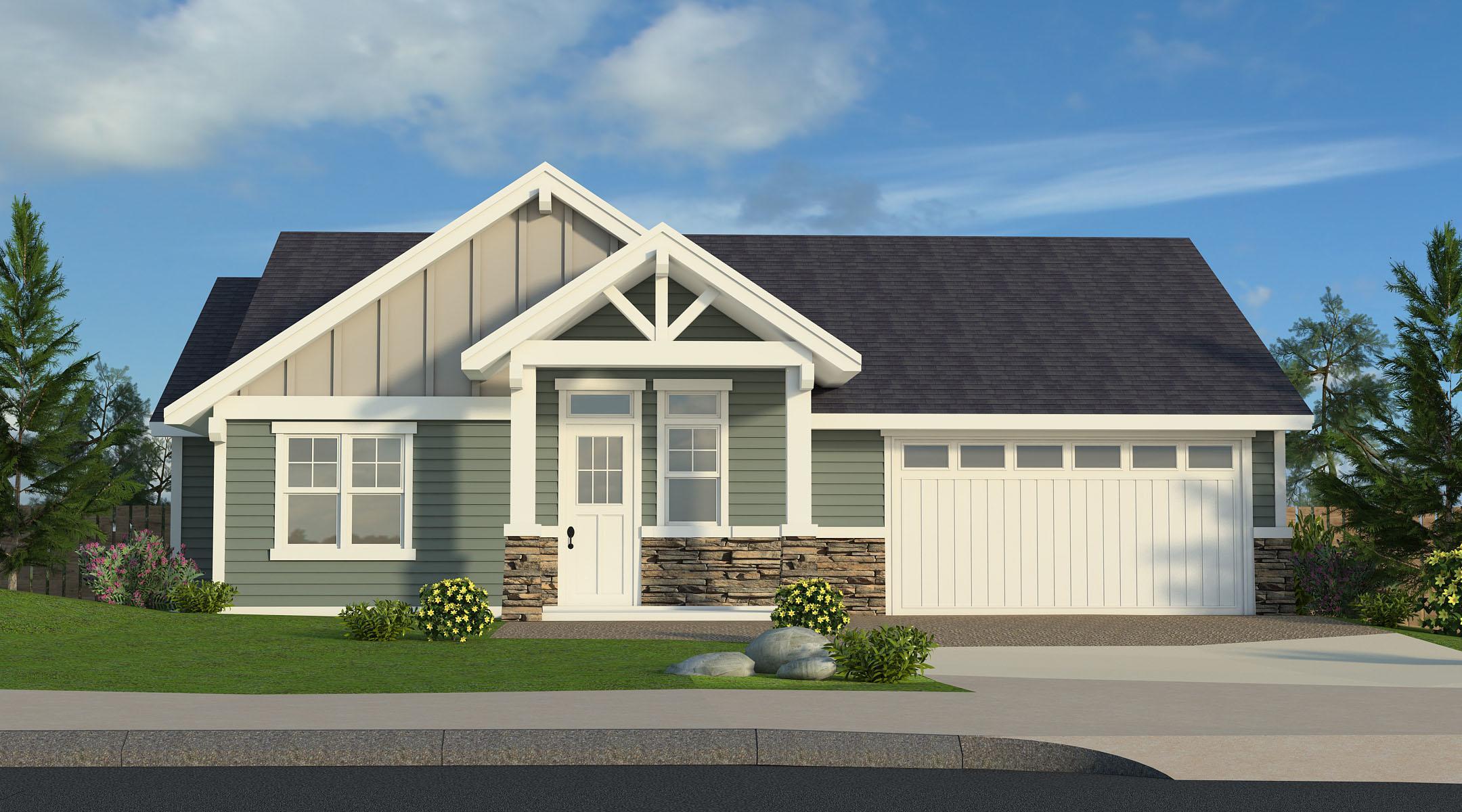
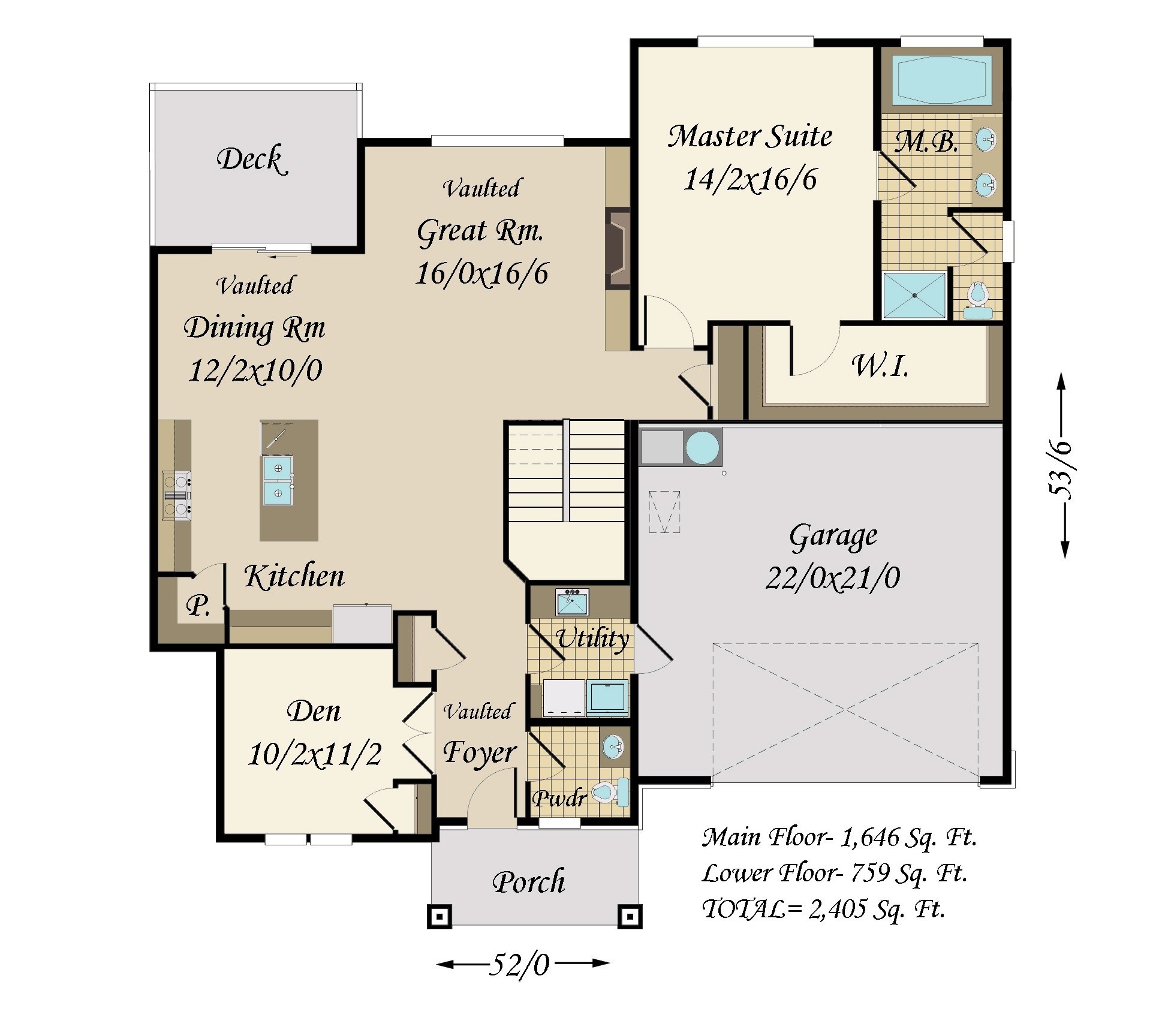
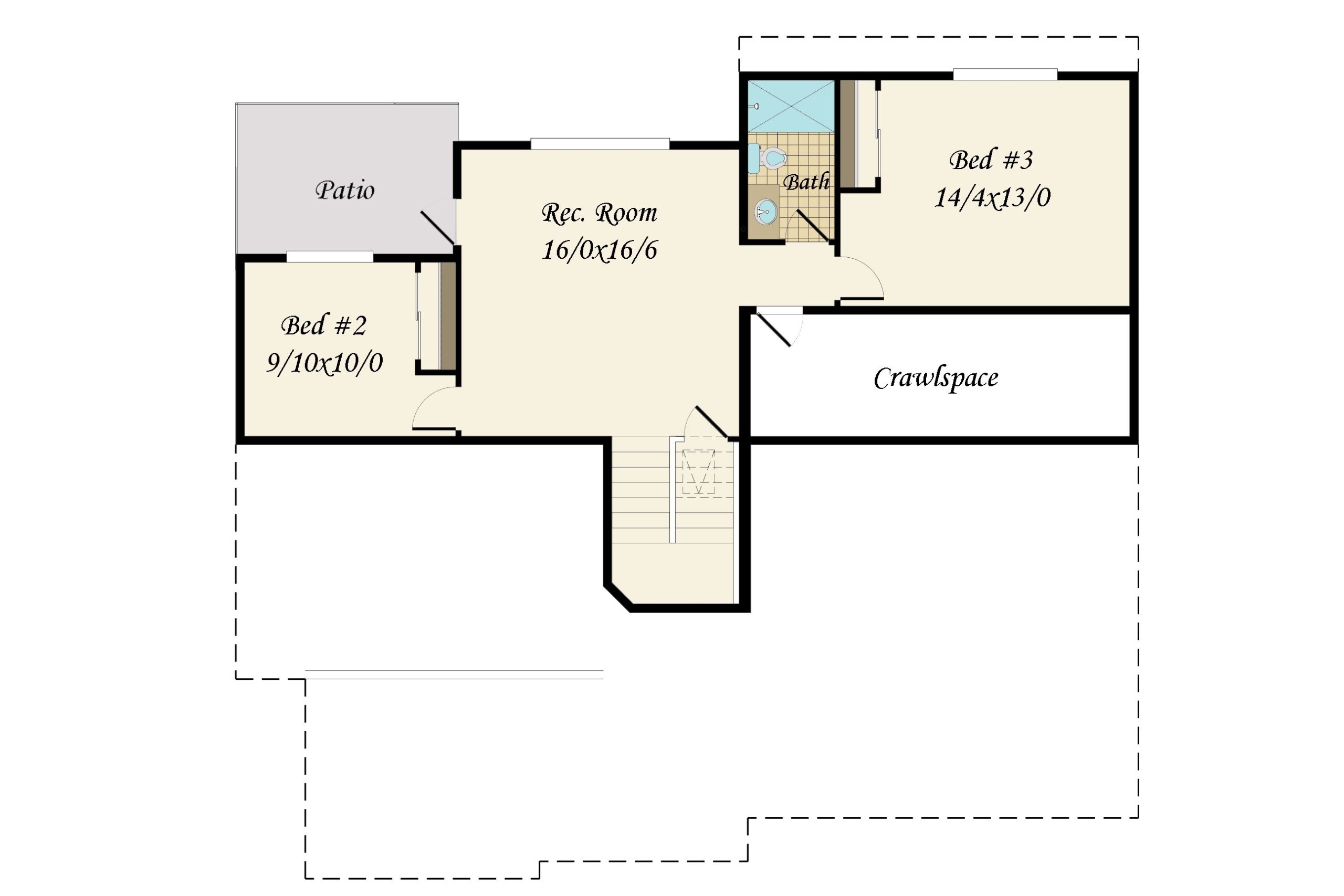
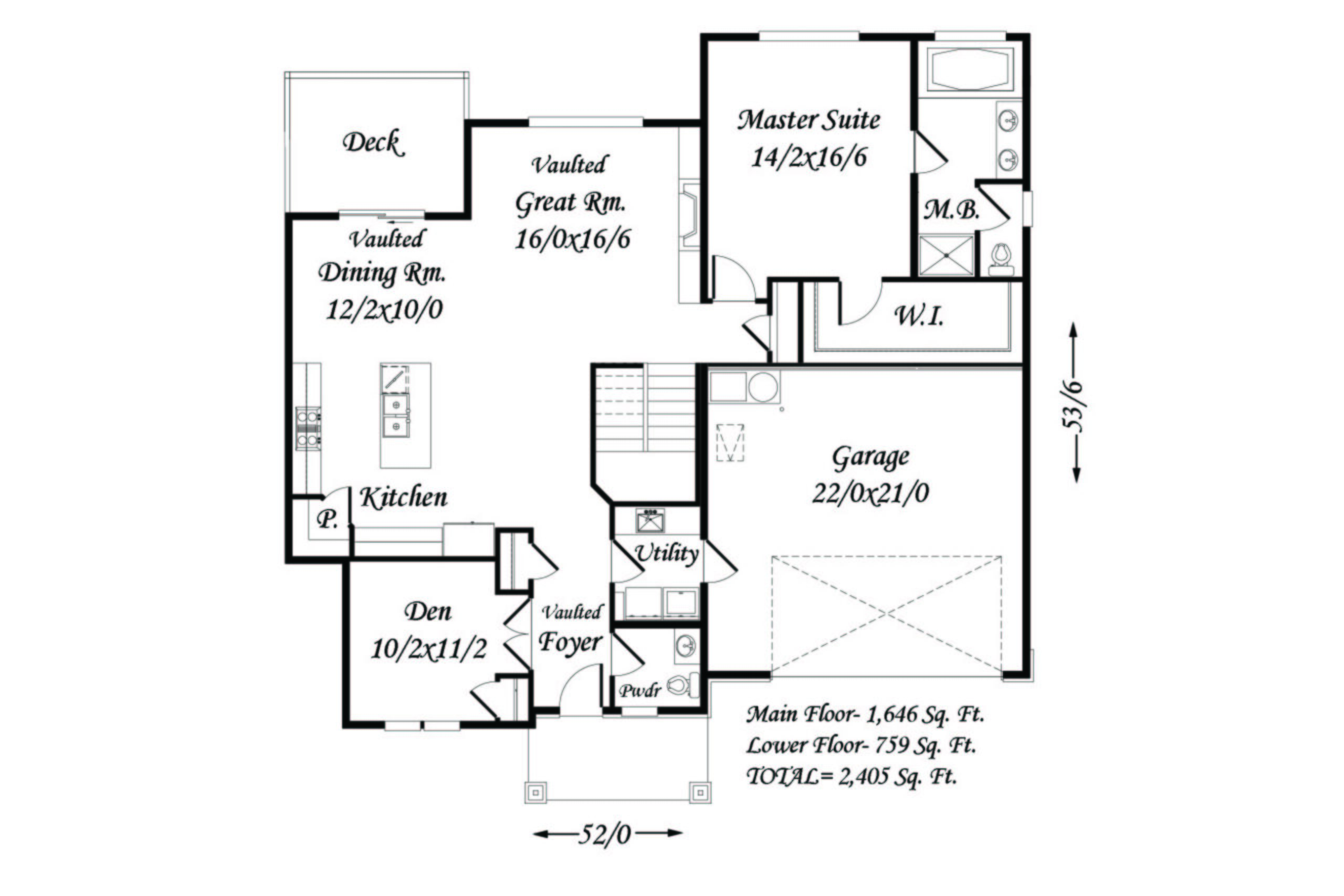
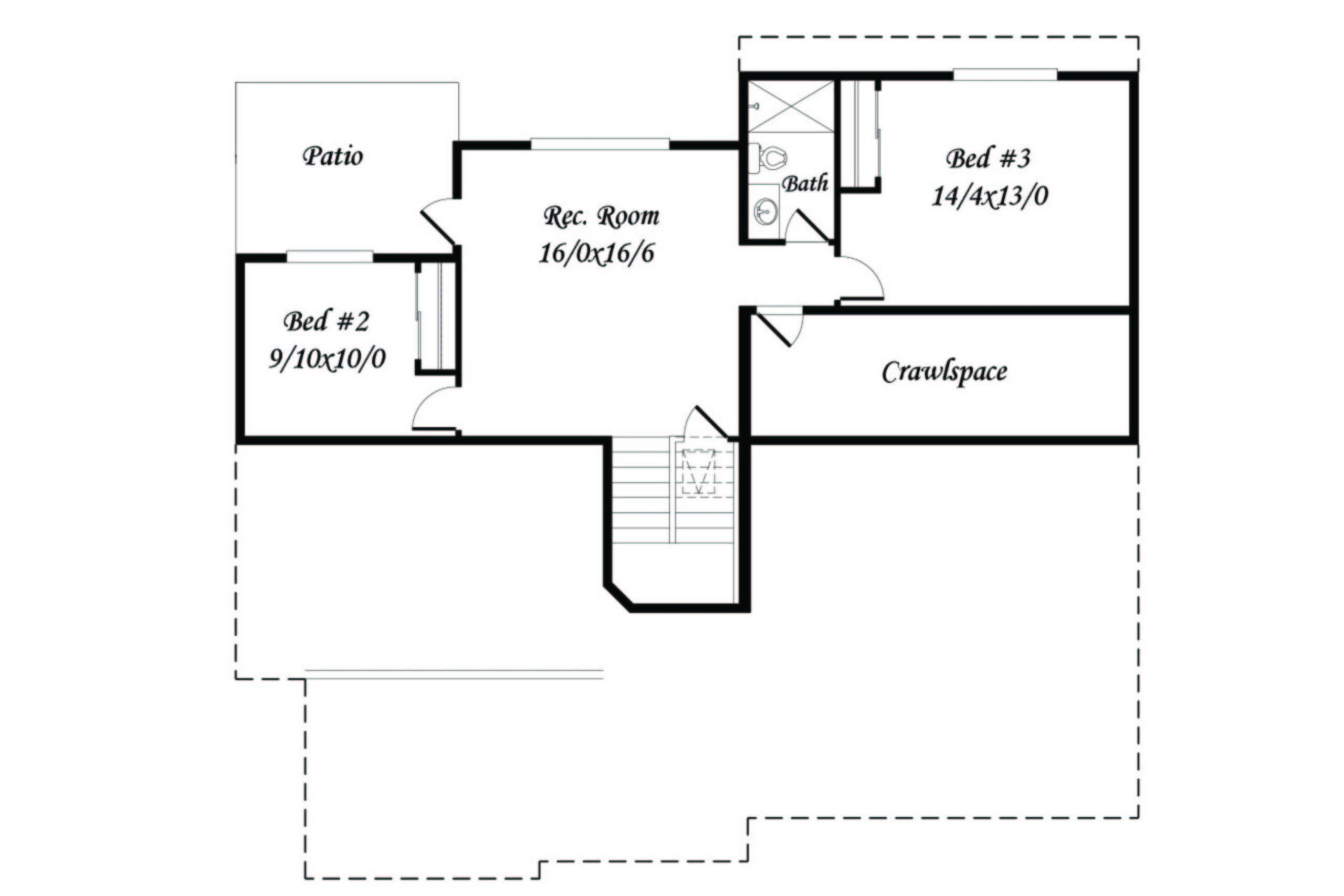
Reviews
There are no reviews yet.