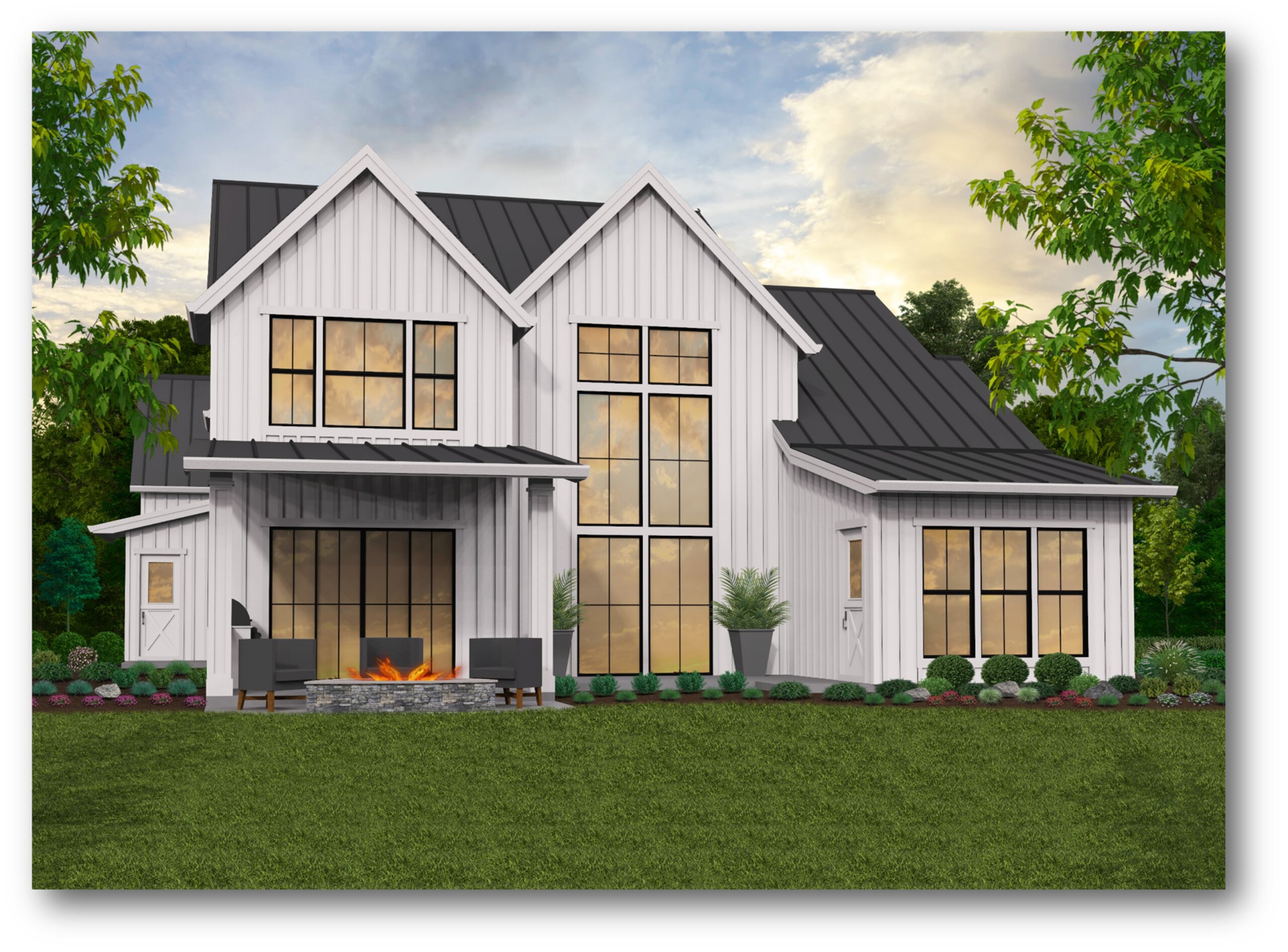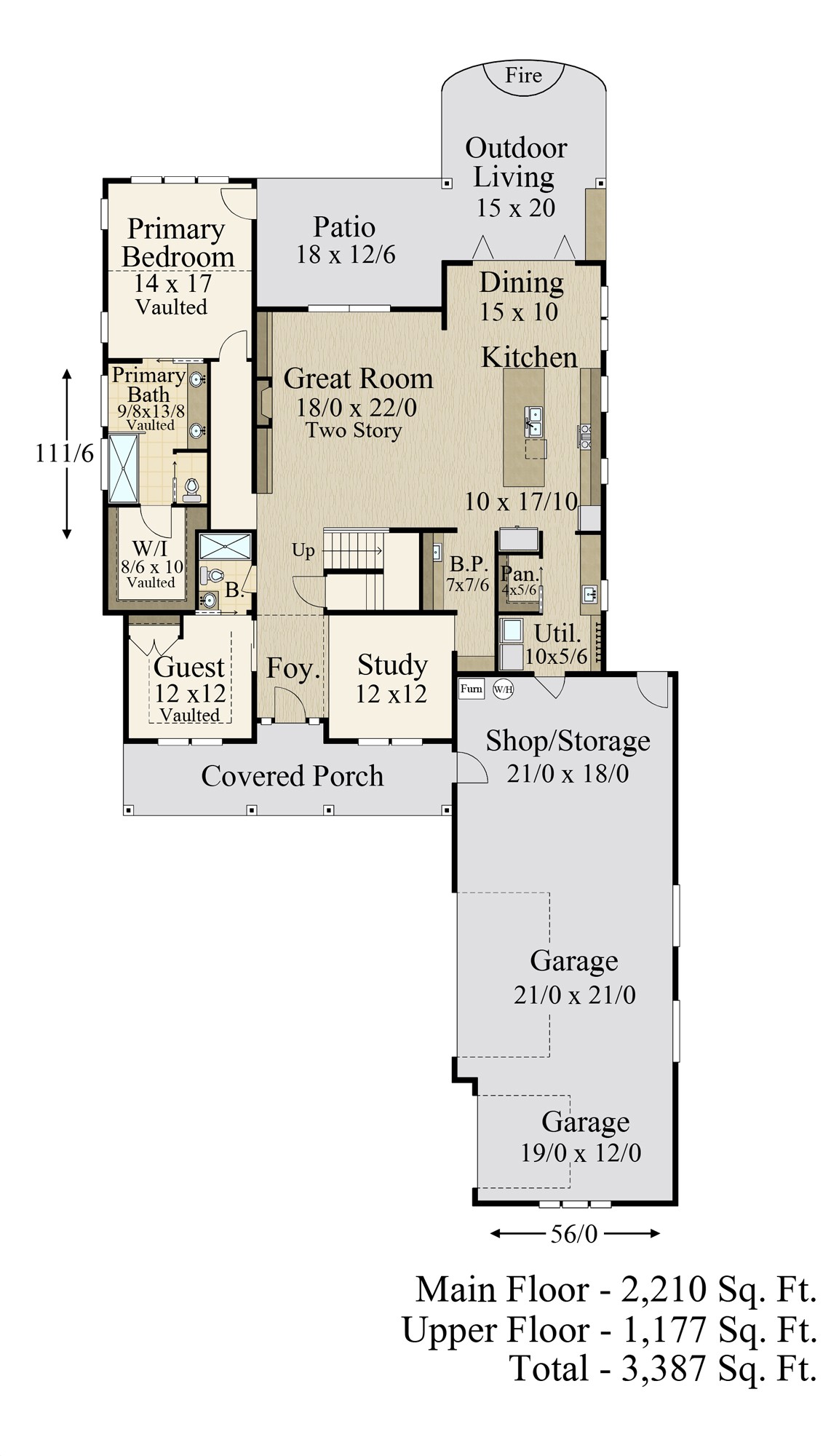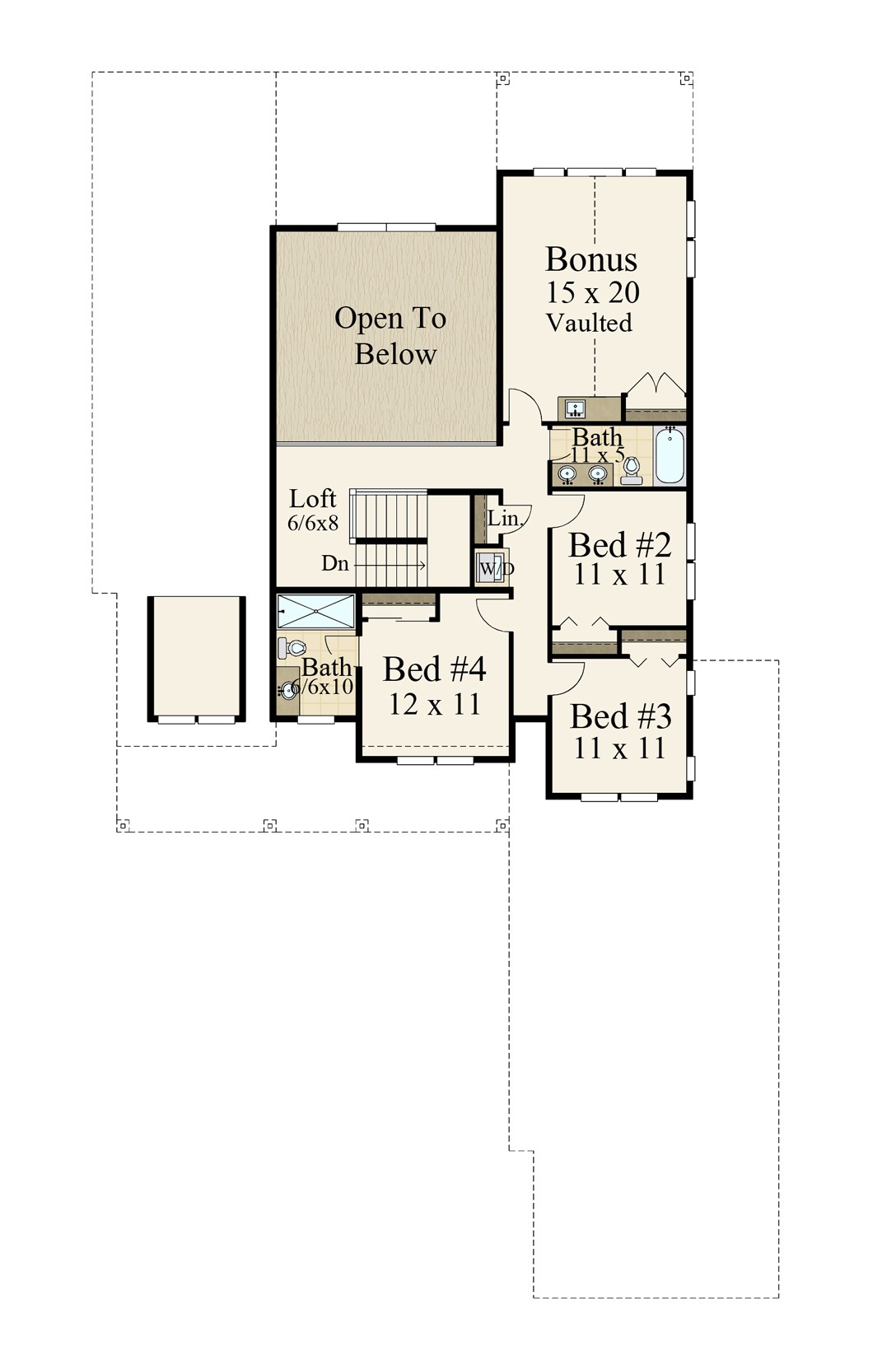Bathrooms: 4
Bedrooms: 5
Cars: 3.5
Features: 3 Car Garage with Shop and Extra Storage, 3.5 Car Garage House Plan, 4 Bathroom Home Plan, Covered porch, Five Bedroom Home Design, Huge Vaulted Bonus Room, Loft upstairs, Main Floor Master Suite, Outdoor Living with Fireplace, Two Story House Design, Vaulted Primary Bedroom
Floors: 2
Foundation Type(s): crawl space floor joist
Main Floor Square Foot: 2210
Site Type(s): Estate Sized Lot, Flat lot, Garage forward, Large lot, Luxury Executive Lot, Multiple View Lot, Rear View Lot, side view lot
Square Foot: 3387
Upper Floors Square Foot: 1177
Grand Junction – Rustic Modern Farm House Plan – MF-3387
MF-3387
Rustic Modern Farm House Plan
Few things bring about a sense of a calm like a well designed, rustic modern farm house plan. This is no exception, with a traditionally inspired exterior, evoking classic farm house designs of the past while modernizing enough to adapt to the 21st century. Outdoor living spaces, interior surprises, and plenty of space to stretch out make for a lovely new home.
To begin our breakdown of what makes this home special, we begin before we even set foot in the home. A relaxing covered front porch sets the tone before you open the front door, as well as providing access to the shop/storage wing of the three car garage. Once inside, the foyer takes you past the study and the vaulted guest suite. Further down the hallway you’ll pass the first full bathroom that doubles to complete the front facing guest suite. The two story great room is next, where you’ll see the luxurious kitchen and dining room just to the right. A walk-in pantry AND a butler’s pantry compliment the kitchen, and the utility room connects the kitchen to the garage. Completing the main floor is the exquisite primary bedroom suite. Up for grabs here are vaulted ceilings throughout, view windows, patio access, and a bathroom that includes all the necessary goods.
Turning our attention to the upper floor, we’ll head up the stairs and find ourselves at the loft above the great room. Around the corner you’ll see a fantastic vaulted bonus room, complete with sink and closet, meaning you can turn this space into about anything your heart desires – think art studio, gym, theater… Further down the hallway, you’ll find three additional bedrooms, including one full suite (bedroom #4).
Exploring the realm of home designs? Immerse yourself in our collection, where versatility seamlessly blends with aesthetic allure. For those who crave personalization, keep in mind that each of our house plans welcomes your creative input. Reach out to us via our user-friendly contact page, and together, we’ll mold designs to reflect your unique aspirations. And if the charm of our modern farmhouse rear garage fourplex plans has captured your imagination, there’s a wealth of further discoveries awaiting you on our website. Join us on this journey as we transform blueprints into your dream sanctuary.




Reviews
There are no reviews yet.