Bathrooms: 3
Bedrooms: 3
Cars: 2
Features: 2 Story Home Design, 3 Bedroom House Design, Big open family room with view to the rear., Covered back patio, Private Master Bedroom Patio, Sublime Master Bathroom, Three Bathroom Home Plan, Two Car Garage House Plan
Floors: 2
Foundation Type(s): crawl space floor joist, crawl space post and beam
Main Floor Square Foot: 2174
Site Type(s): Flat lot, Rear View Lot, Side Entry garage
Square Foot: 2531
Upper Floors Square Foot: 357
European Countryside
MF-2531
Beautiful Country House Plan
This beautiful country house plan comes with many luxury features not often found in a 2000 square foot home. When you enter, you’ll find yourself in a lovely foyer that, by way of a pocket door, offers quick and easy access to the stunning kitchen. This door allows you to control on a whim how connected you want the entrance of your home to feel. If you walk straight, you’ll find yourself in the open concept dining room and great room, which feature a fireplace, vaulted ceilings, and covered patio access.
Left of the great room is the garage access, the utility room, a full bath, and the second bedroom, the only one on this side of the home. We’ve designed in plenty of privacy into this plan. It features a very versatile loft/retreat/office space overlooking the great room.
The right side of this country house plan is where we’ve positioned the master suite, as well as a retreat room and a full guest suite. The master suite is truly spectacular, and it should be easy to see why. The master bath has tons of room to spread out and includes his and hers sinks, a large surround walk-in closet, private toilet, and standalone tub and shower.
In addition to all of these delightful features, you also get a two car, side entry garage. We can make modifications to any of the house plans in our portfolio, so if you have questions, feel free to write to us through our contact page, linked here.

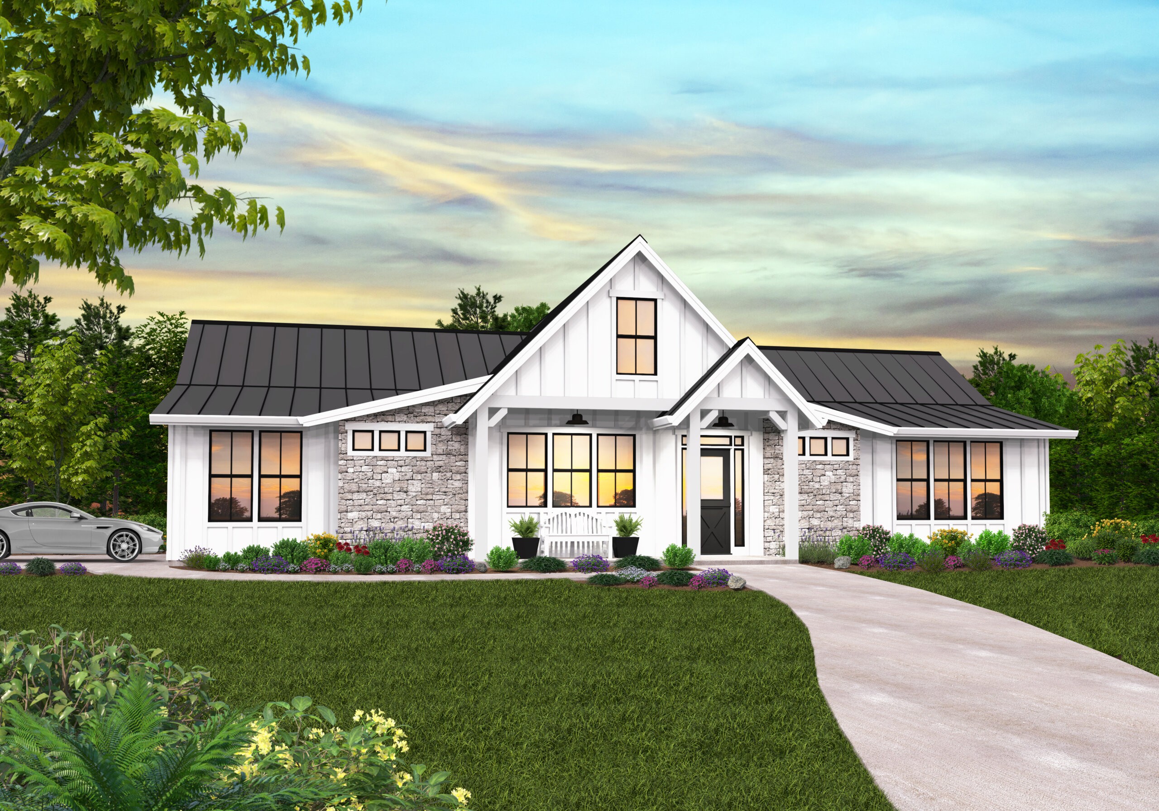
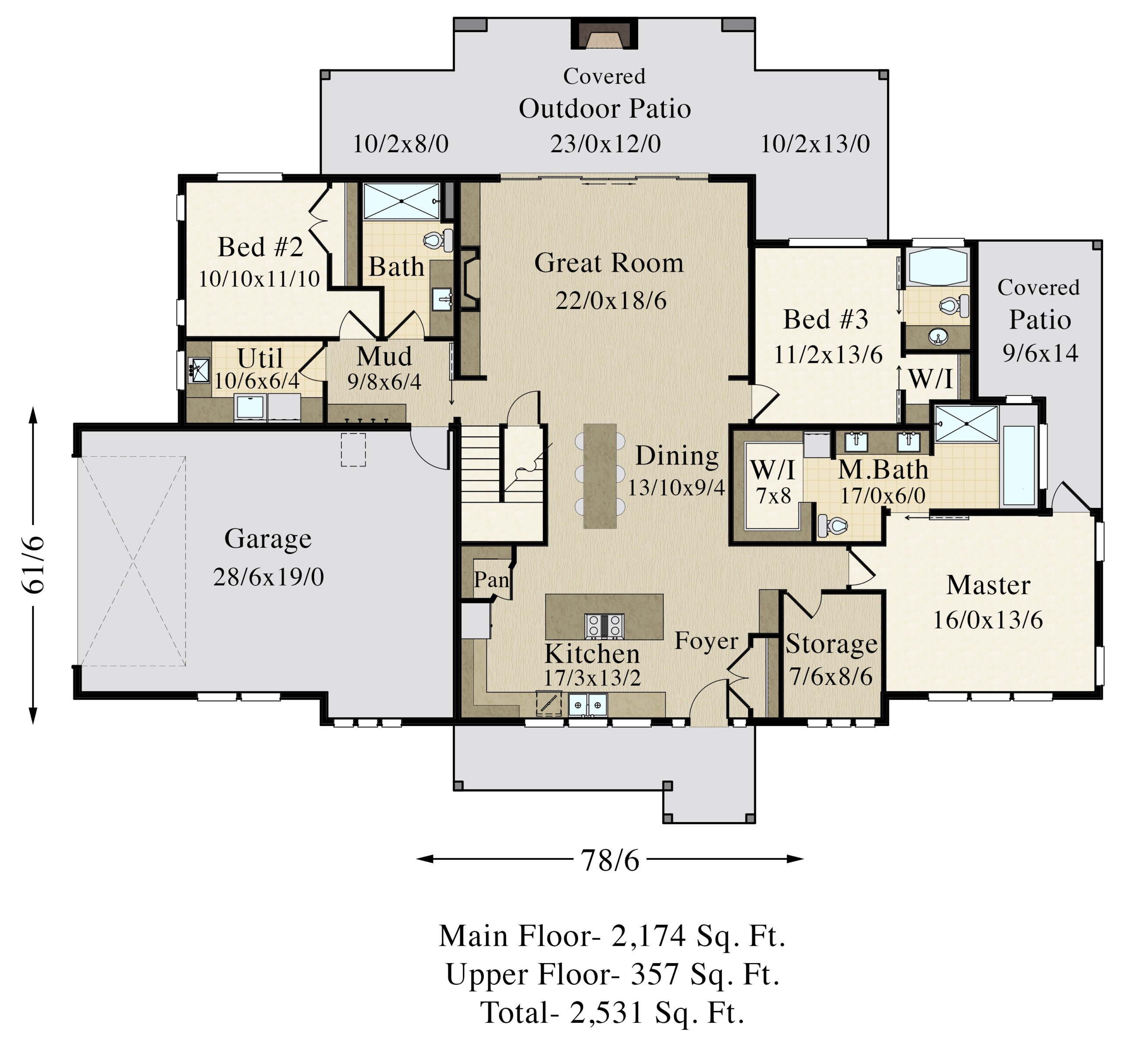
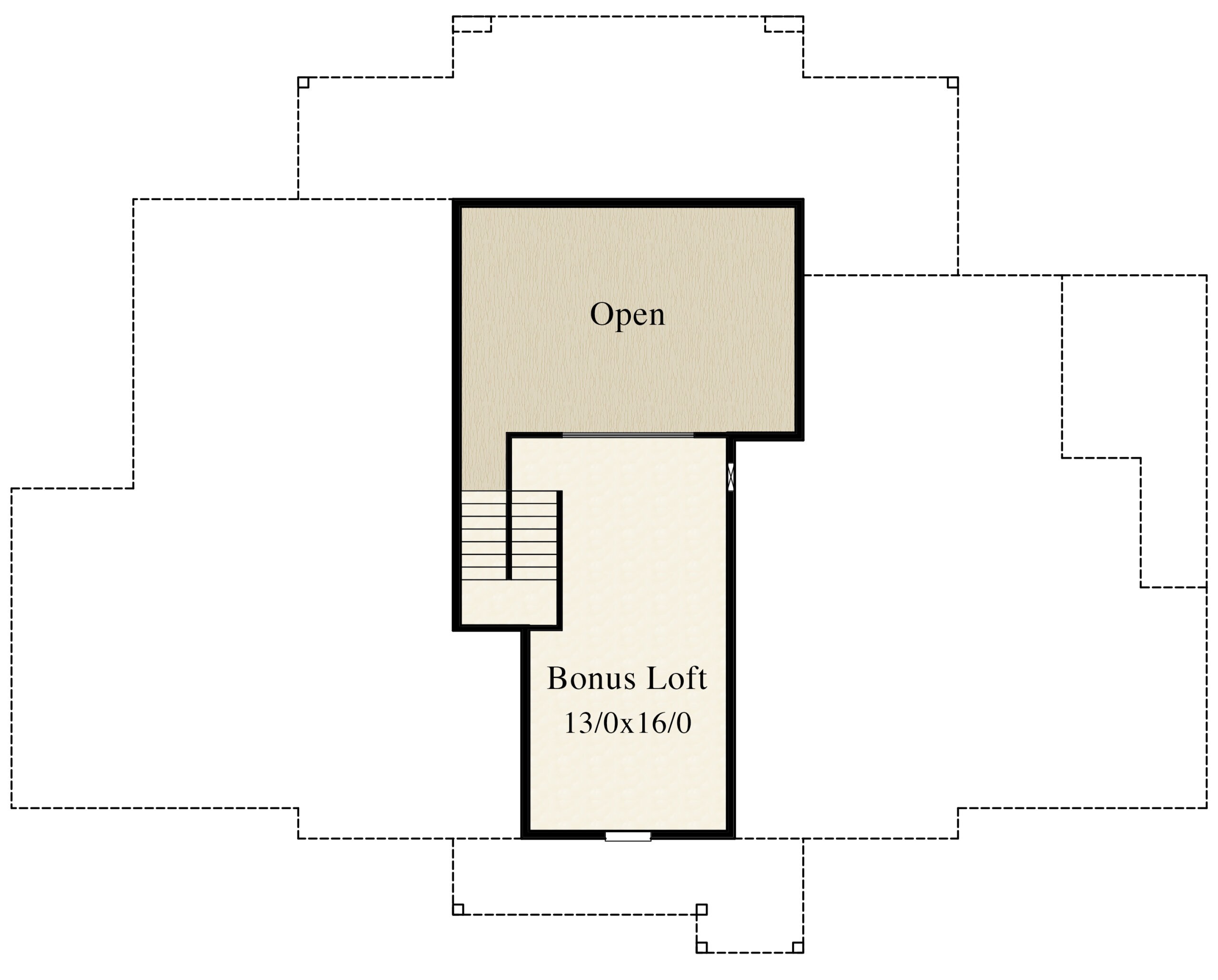
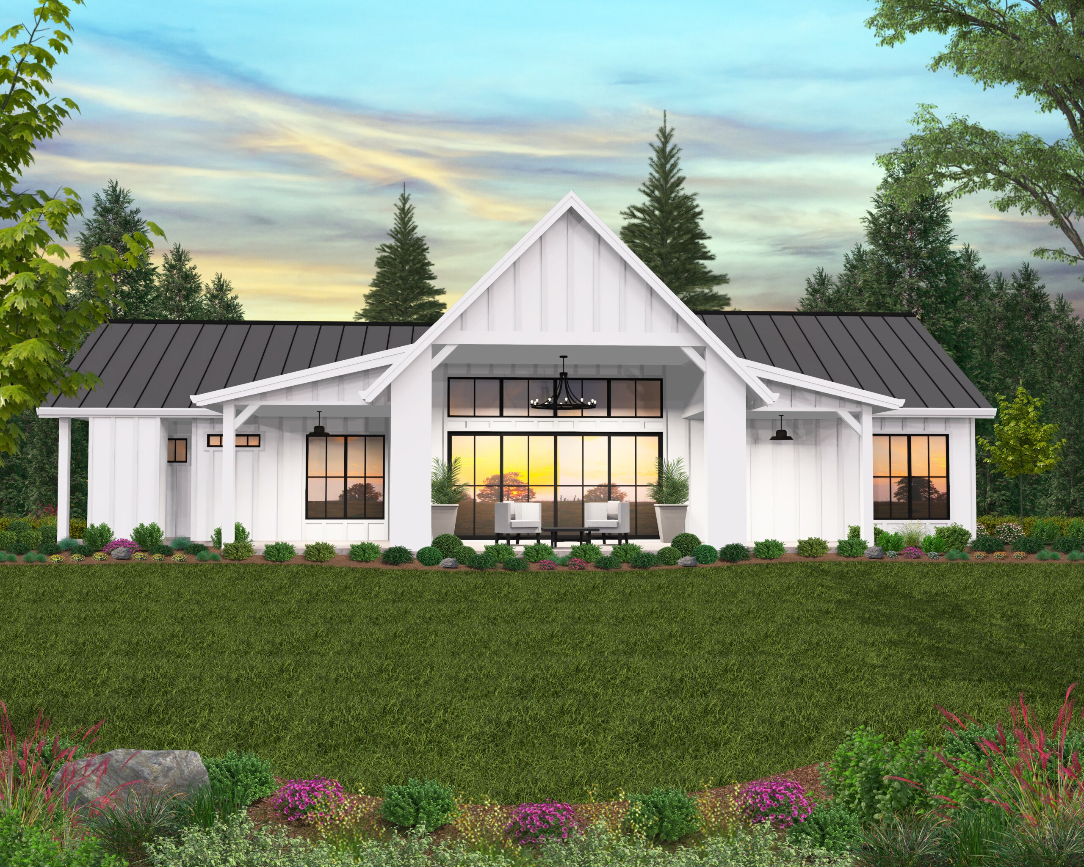
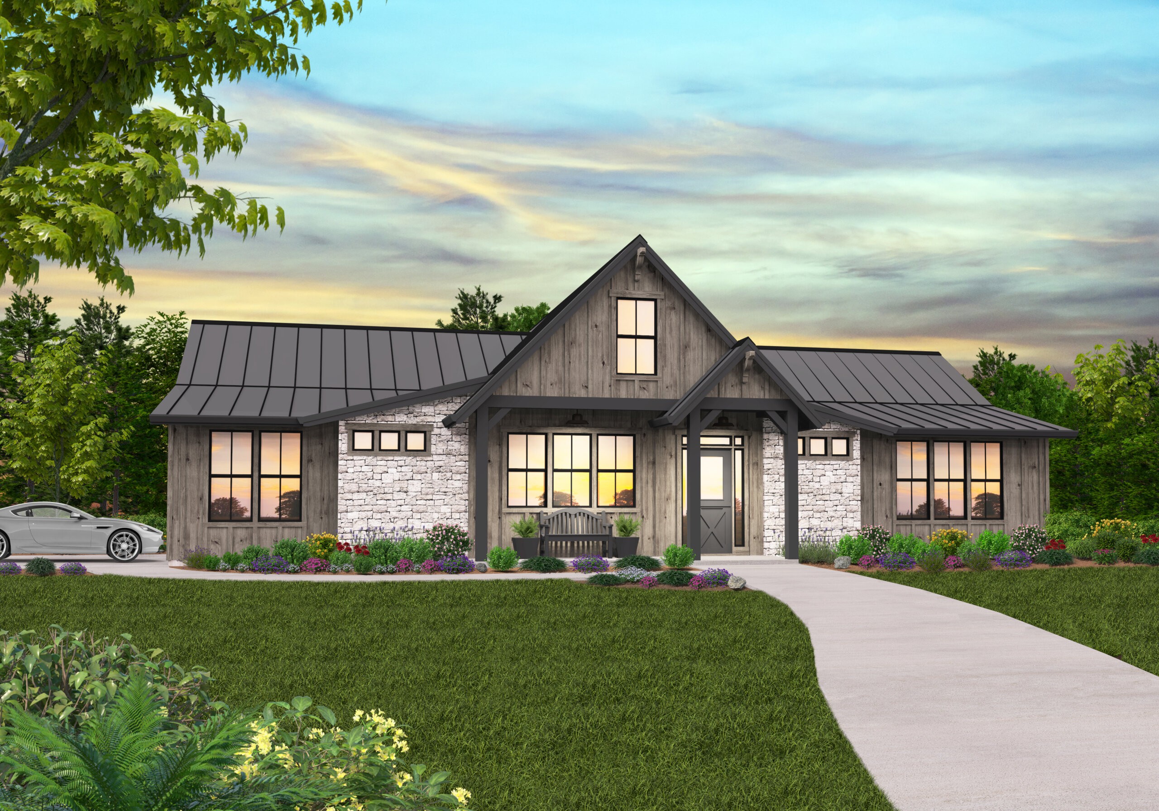
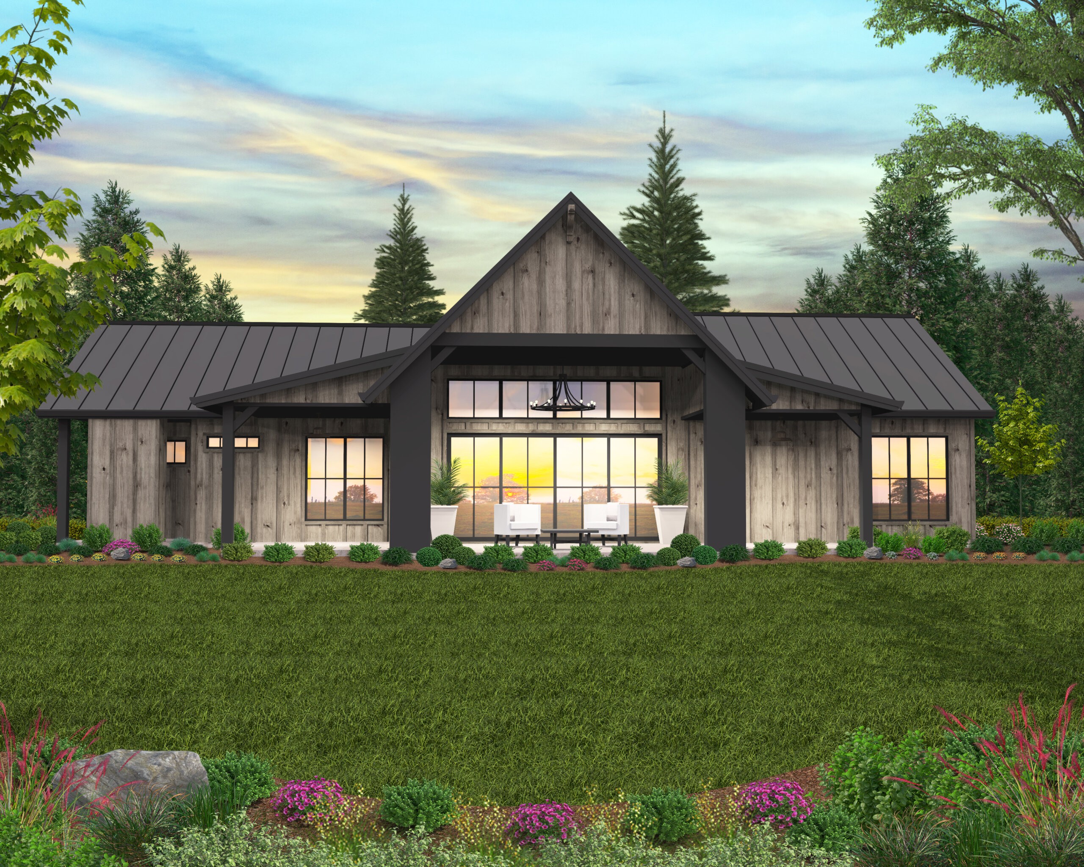
Reviews
There are no reviews yet.