Bathrooms: 1
Bedrooms: 1
Features: 1 Bedroom House Plan, 1 Story Home Plan, House Plans Under 1000 sq ft, One Bathroom House Design
Floors: 1
Foundation Type(s): crawl space floor joist, crawl space post and beam
Main Floor Square Foot: 462
Site Type(s): Flat lot
Square Foot: 462
Baker Mini – ADU House Plan with Farmhouse Charm
MF-462
ADU House Plan with Farmhouse Charm
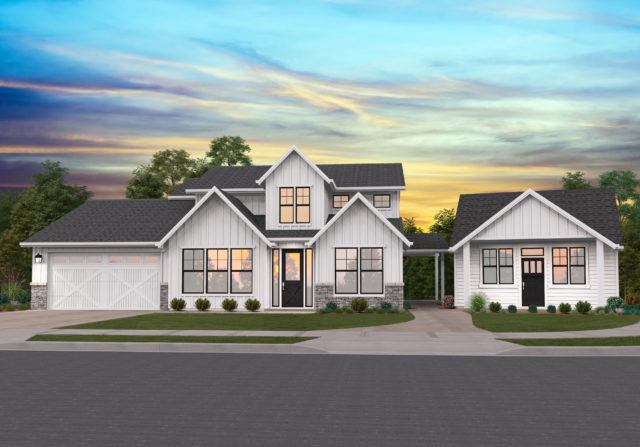 This Modern Farmhouse ADU is 462 square feet and originally accompanied a larger home, but we’ve also decided to offer it separately. The exterior is all modern farmhouse, and the floor plan is perfect for a shop, studio, or even permanent residence. There is a full bath, bedroom with private porch, and an eat in kitchen with full set of appliances. The strong trend to downsize will not stop anytime soon.
This Modern Farmhouse ADU is 462 square feet and originally accompanied a larger home, but we’ve also decided to offer it separately. The exterior is all modern farmhouse, and the floor plan is perfect for a shop, studio, or even permanent residence. There is a full bath, bedroom with private porch, and an eat in kitchen with full set of appliances. The strong trend to downsize will not stop anytime soon.
Anyone looking to place a minimum footprint on the environment can appreciate this classic example of downsizing. The Baker Mini House plan also offers a particularly carefully value engineered structure that will over perform in the energy conservation department and come in under budget. WE HAVE A 900 SQ. FT TWO BEDROOM VERSION OF THIS PLAN AS WELL. ASK FOR DETAILS IF INTERESTED.
Besides this great design you can also view so many more on our website including craftsman, bungalow, cottage and modern designs as well!
To learn more about this house plan call us at (503) 701-4888 or use the contact form on our website to contact us today!

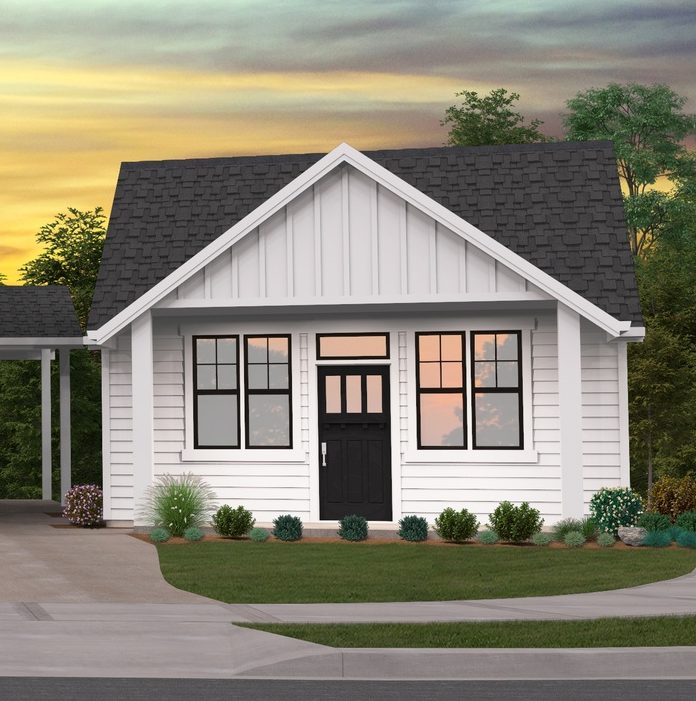
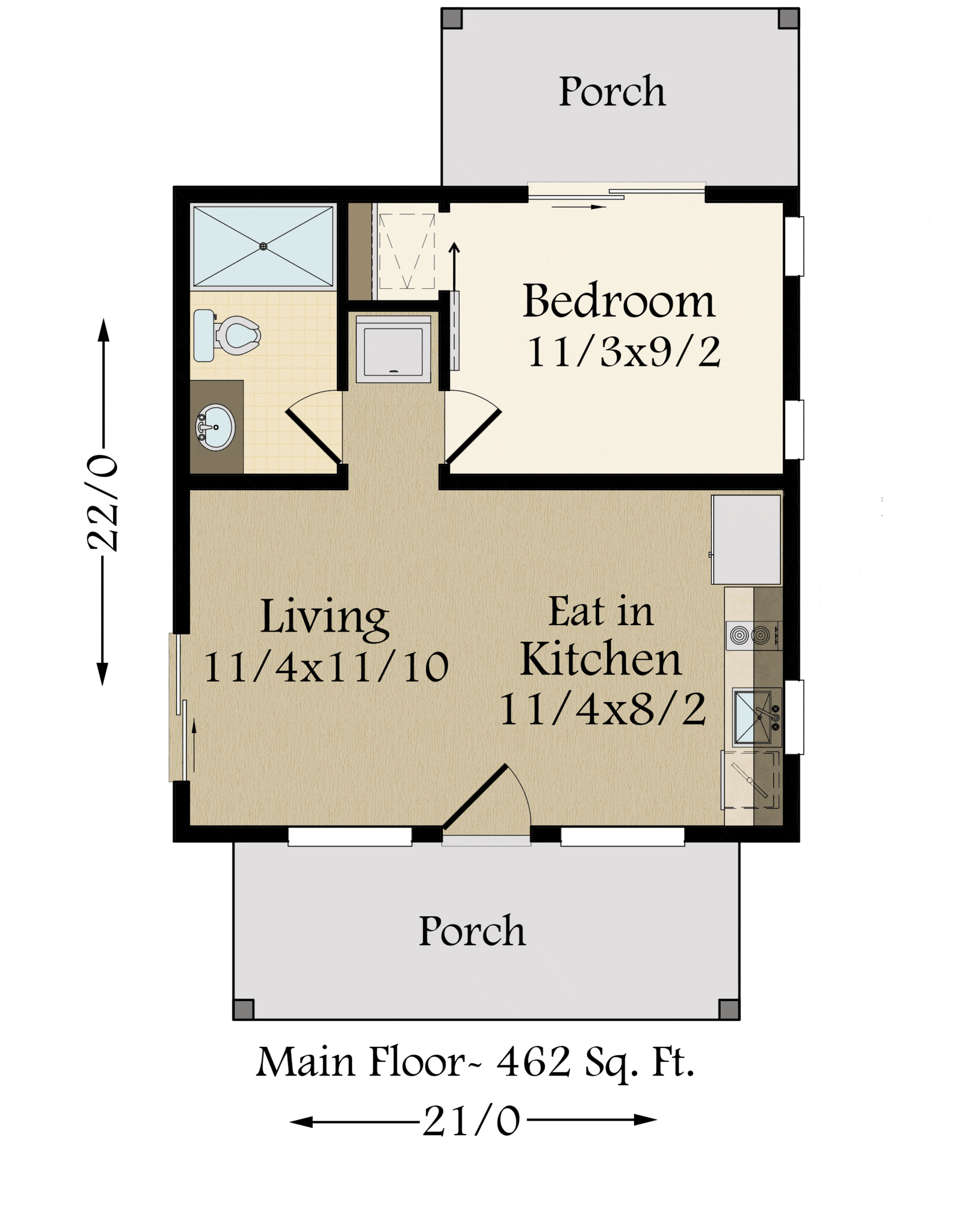
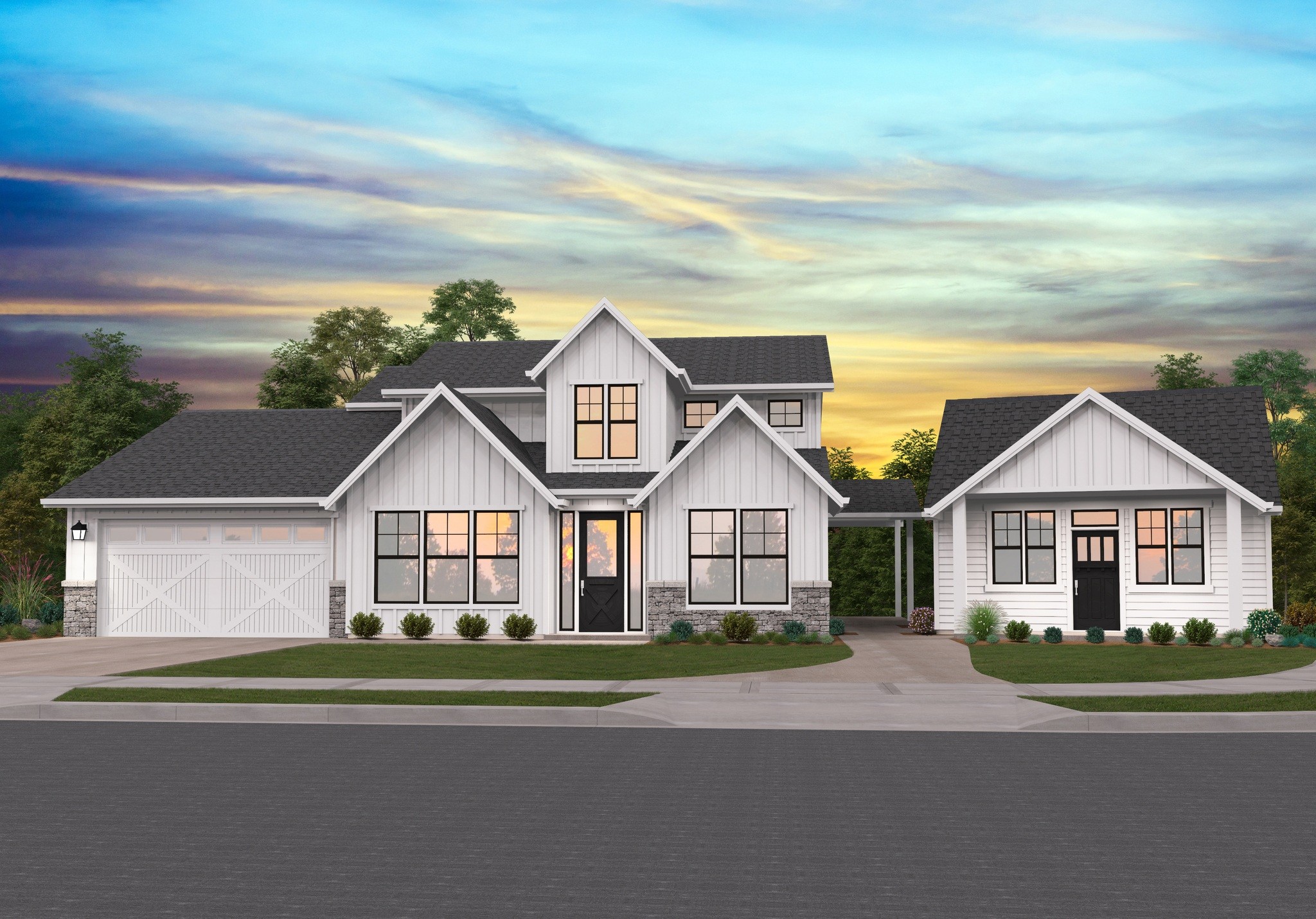
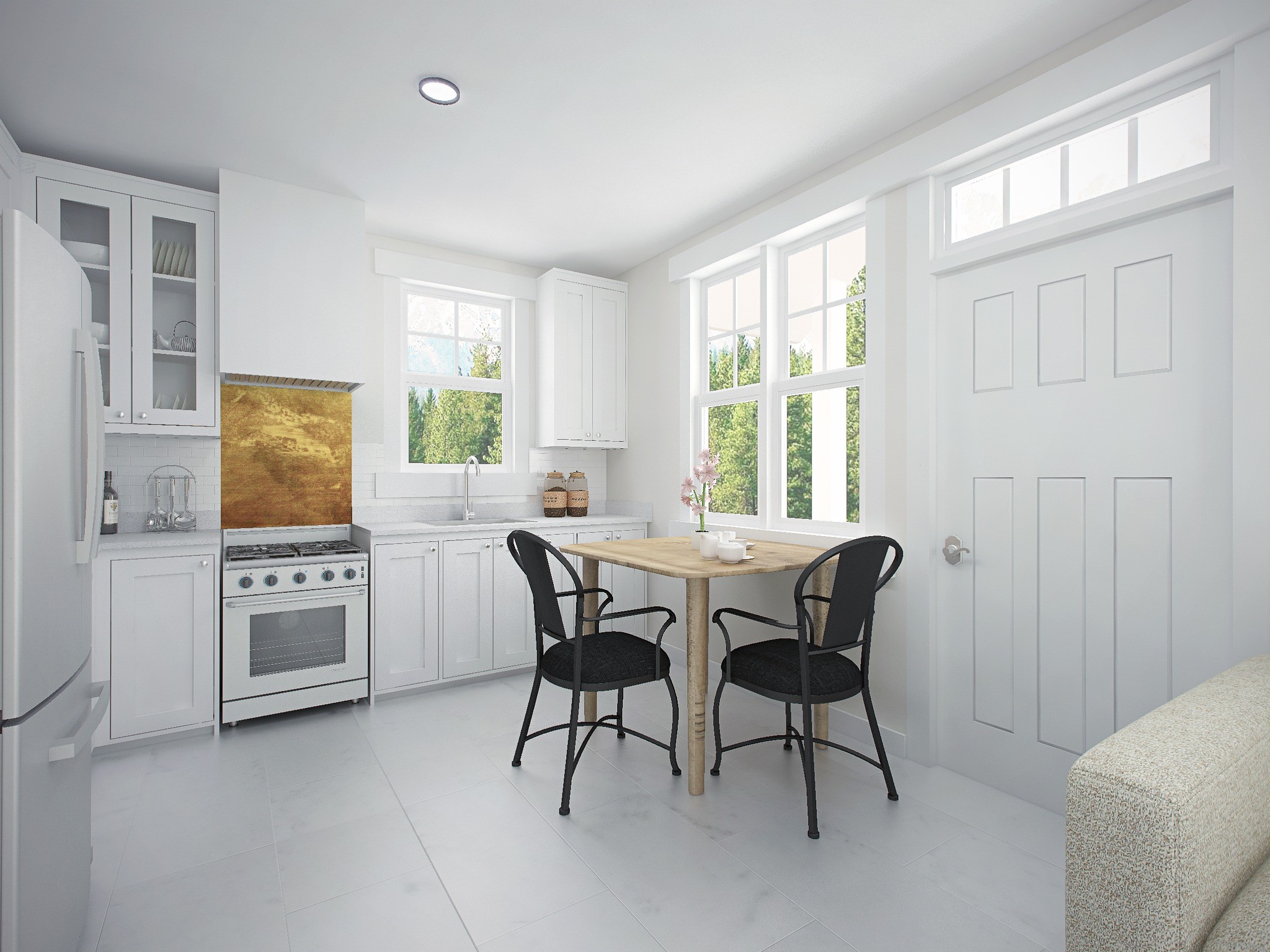
Reviews
There are no reviews yet.