Bathrooms: 3
Bedrooms: 3.5
Cars: 1
Features: 1 Car Garage Home Plan, 3 Bathroom Home Design, 3.5 Bathroom House Design, Basement Rec. Room w/ bar, City of Portland approved, Covered back porch, Large U shaped kitchen, Scissor vault master suite, Three Story House Plan
Floors: 3
Lower Floors Square Foot: 615
Main Floor Square Foot: 676
Site Type(s): Garage forward
Square Foot: 2249
Upper Floors Square Foot: 958
Stumptown
MM-2249
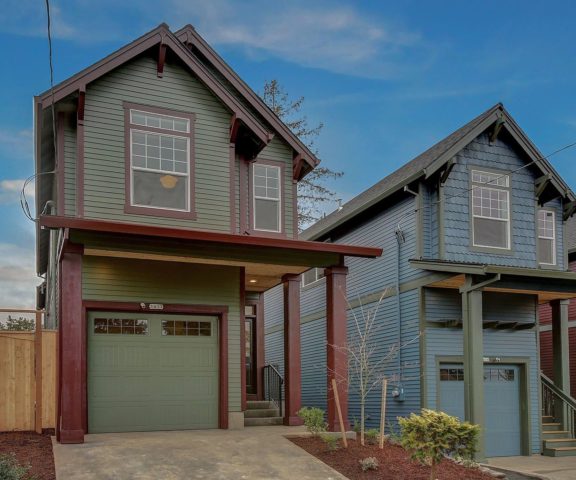 Portland approved Modern Farm House Plan
Portland approved Modern Farm House Plan
So much in a narrow home design.
This 15 ft. Wide Portland approved Modern Farm House Plan with a garage has all of the comfort of a much larger home. Upon entering, you will walk past the garage entrance, powder room, and staircase to the open kitchen/dining/great room. The great room has a fireplace as well as a covered porch, The lower floor houses a rec room, as well as a bar, walk-in closet, and full bathroom. Upstairs you will see the scissor vaulted master suite, as well as two additional bedrooms, the utility room, and a full bathroom. Just look at the interior photos of this home. It is very livable in every way, and at only 15 feet wide it fits almost anywhere. A true bonus is that this house plan has been approved and Built In the City of Portland which will mean much faster approvals and permitting.
This Style:
The Country style that is seeing a resurgence now has fuzzy ties to the Modern Farmhouse Movement. These small homes evoke simpler times, bring back great memories, feel permanent and generally are structurally straightforward to build. Modern touches, color schemes and technology have brought this style into current day home style vernacular.

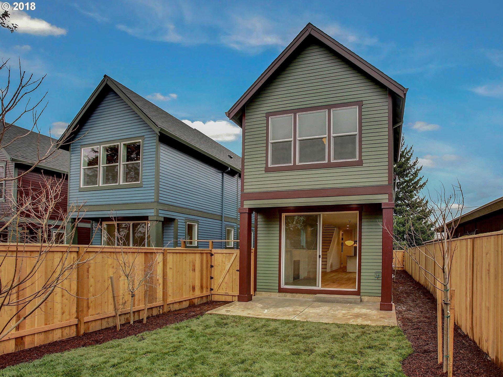
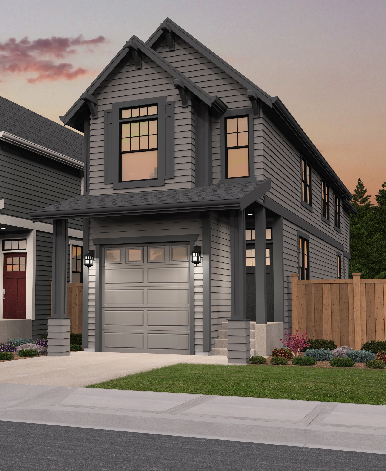
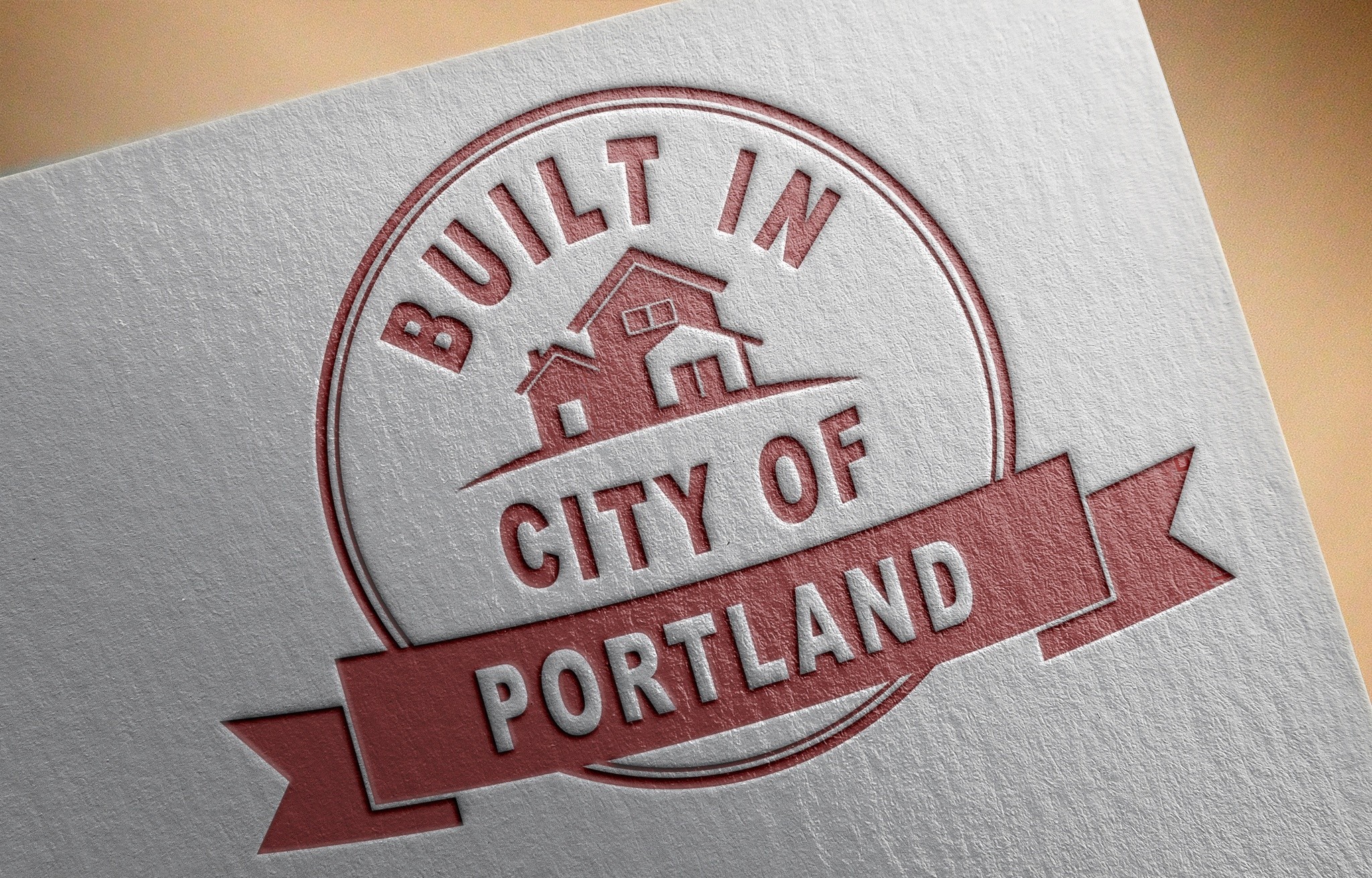
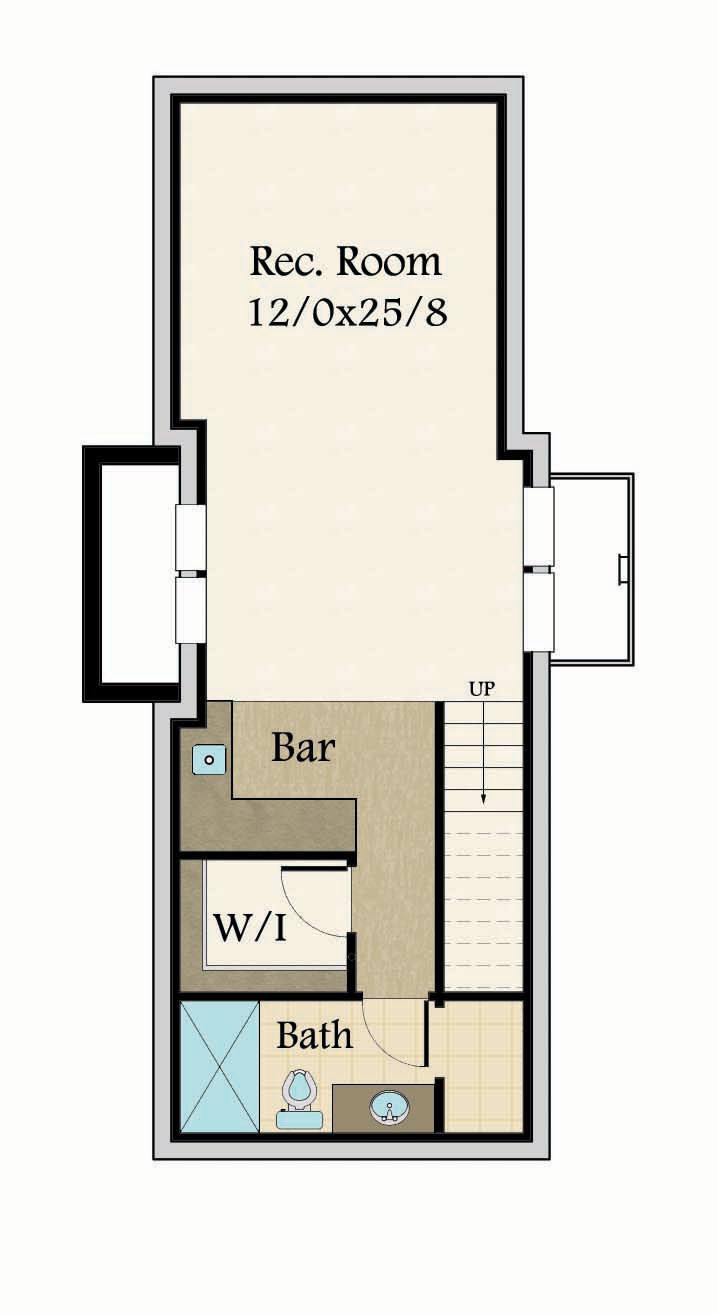


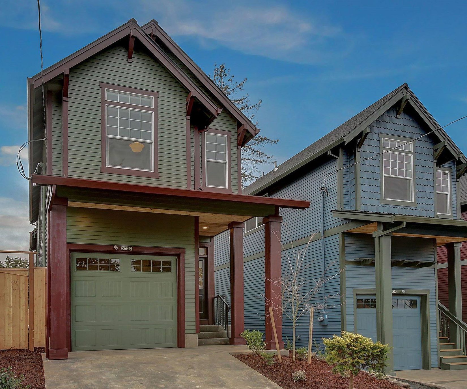
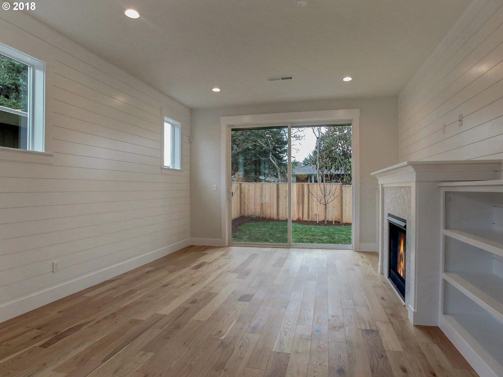
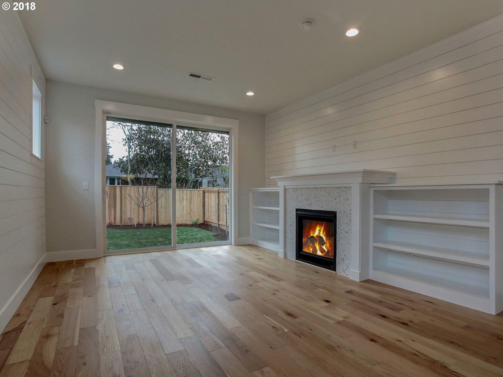
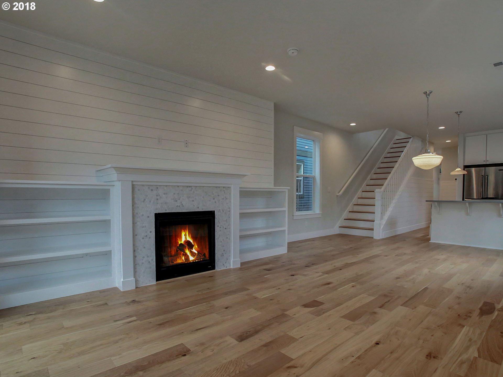
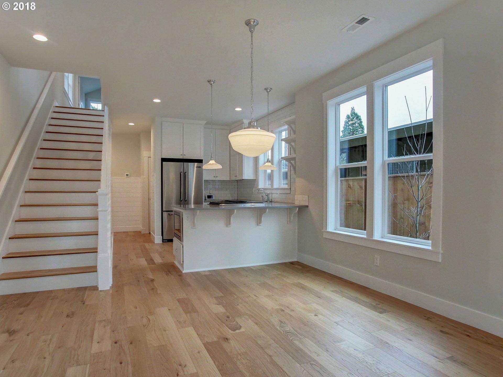
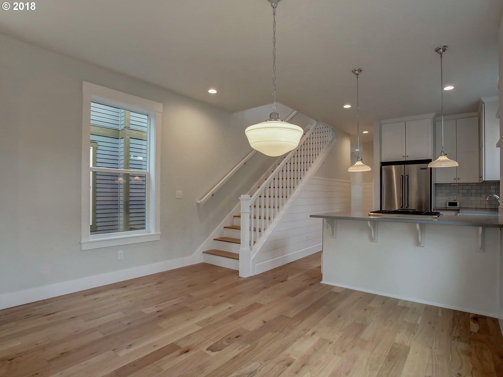
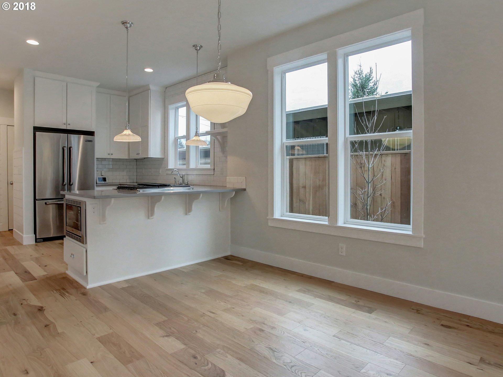
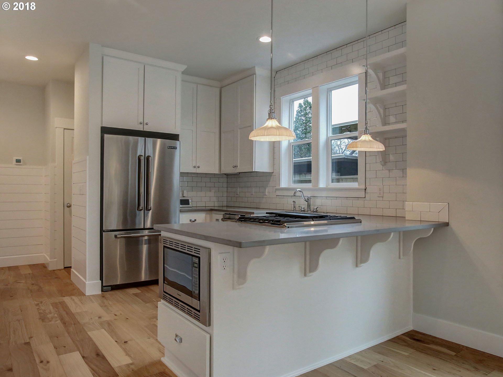
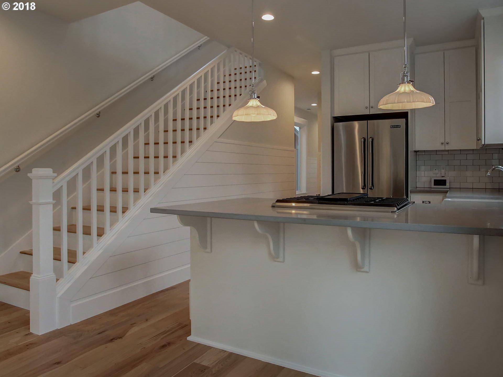
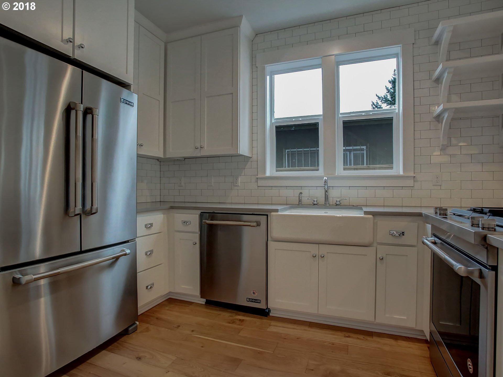
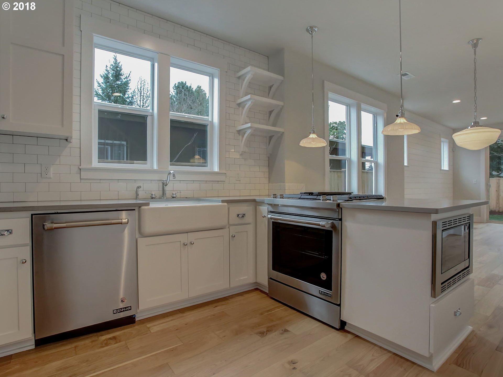
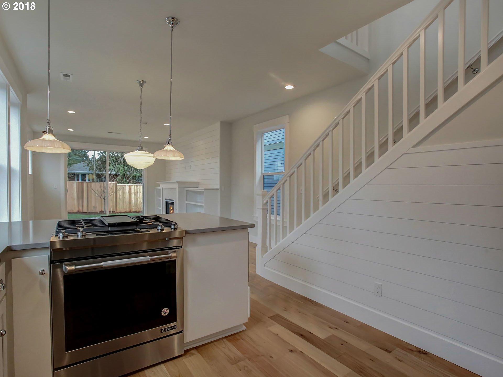
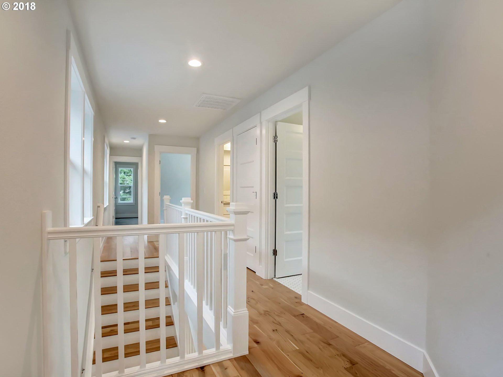
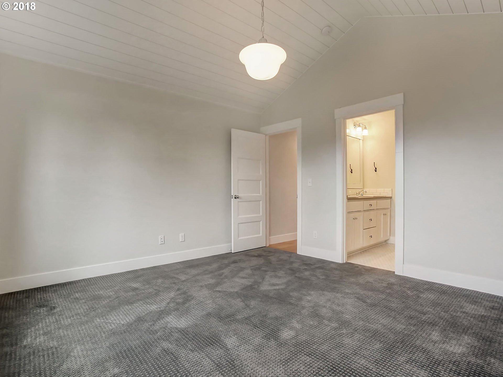
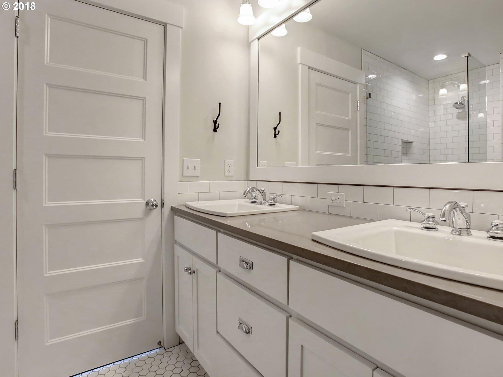
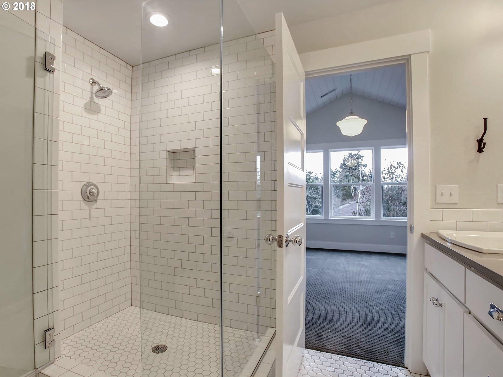
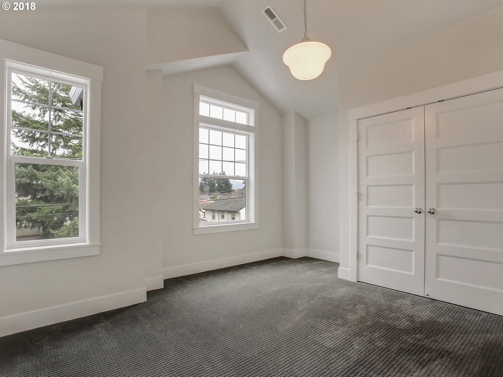
1 review for Stumptown
There are no reviews yet.