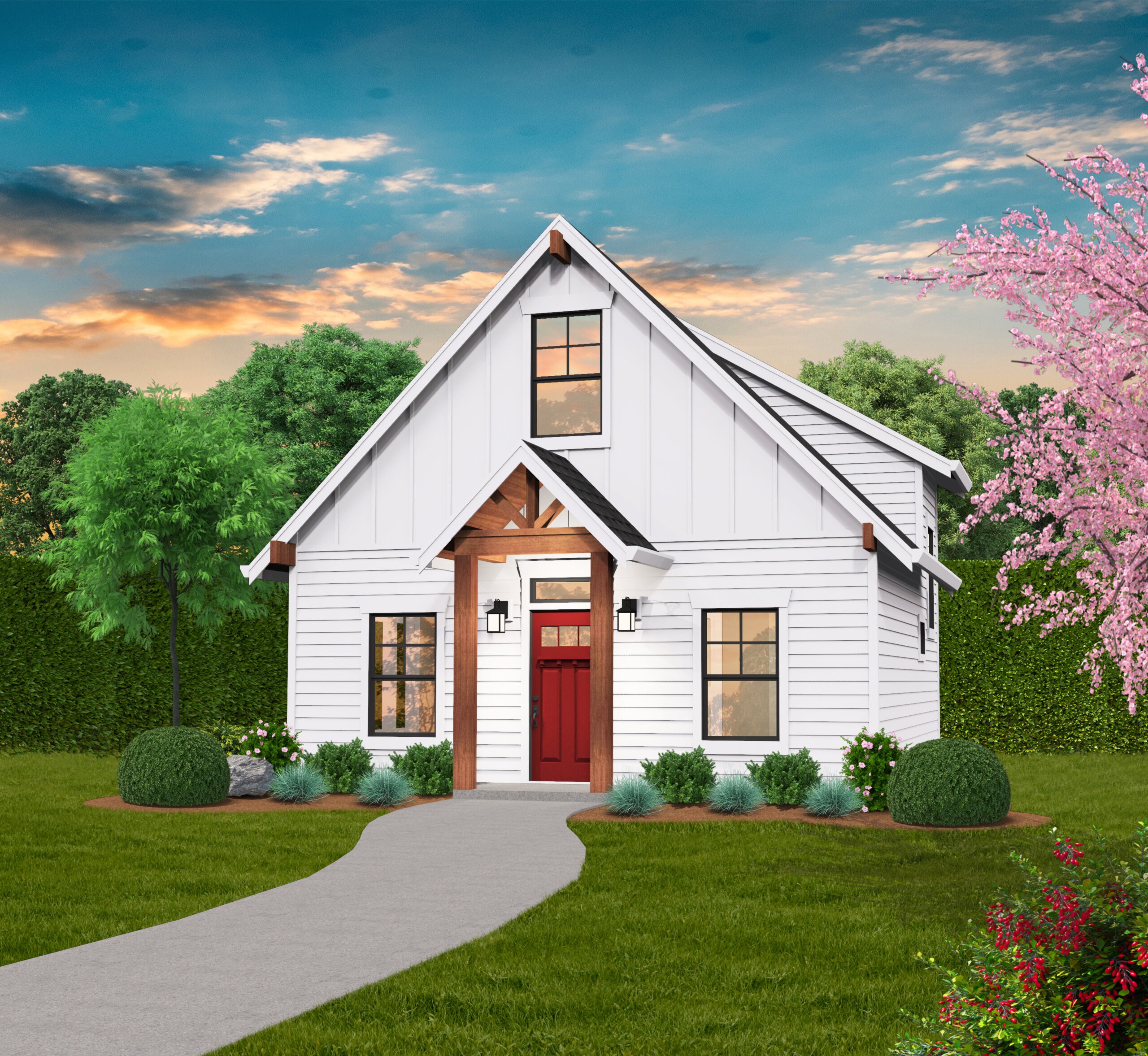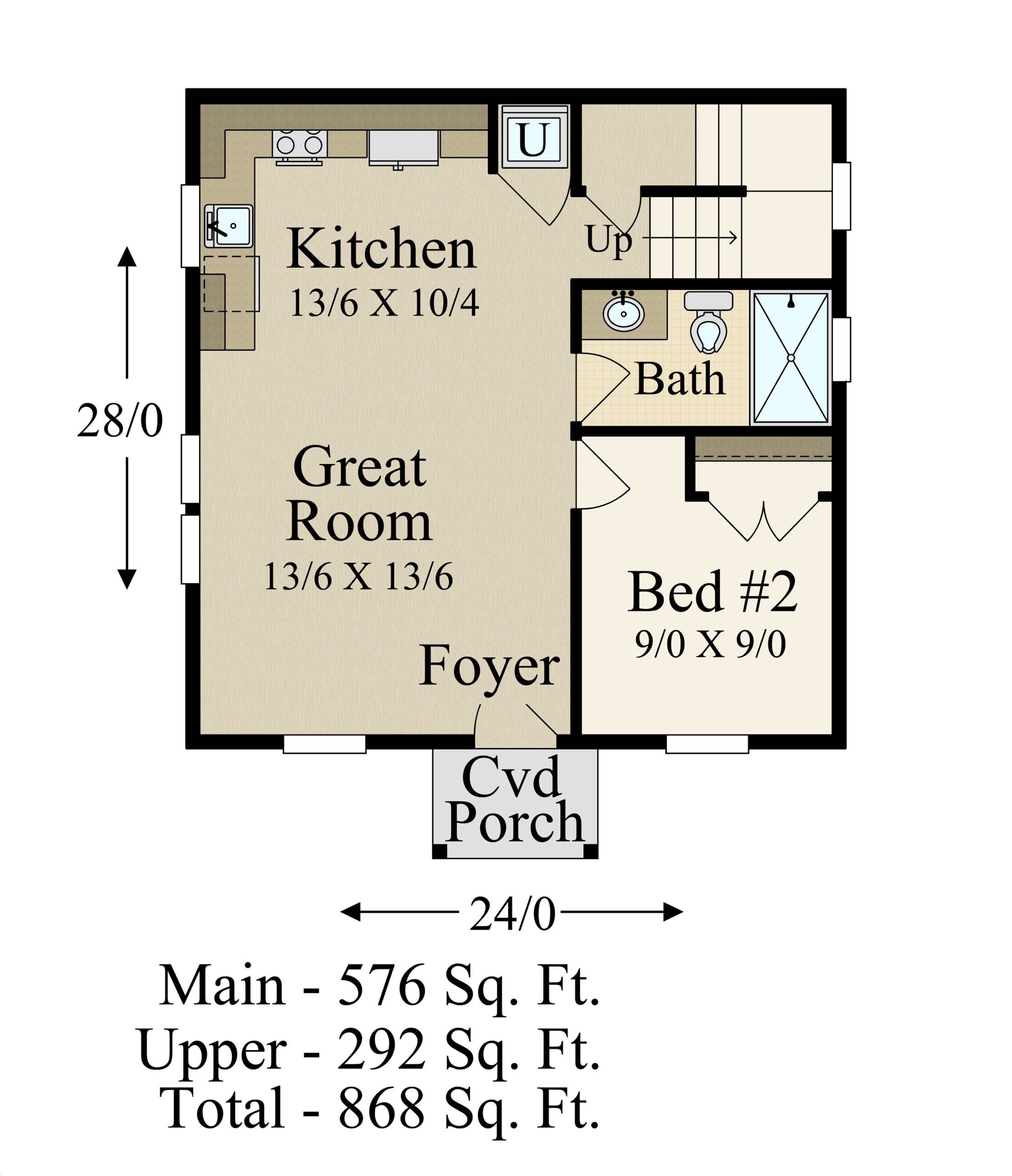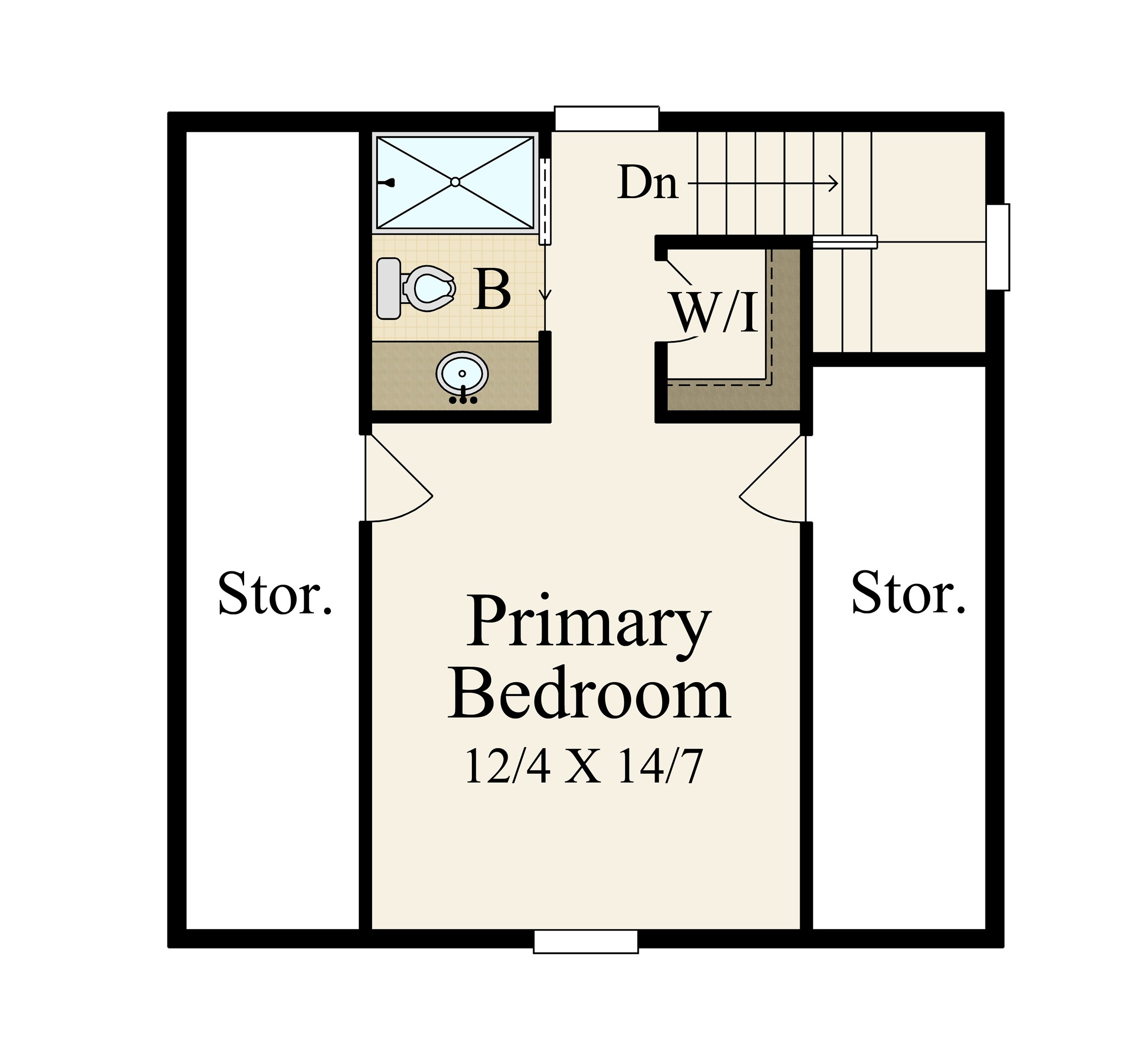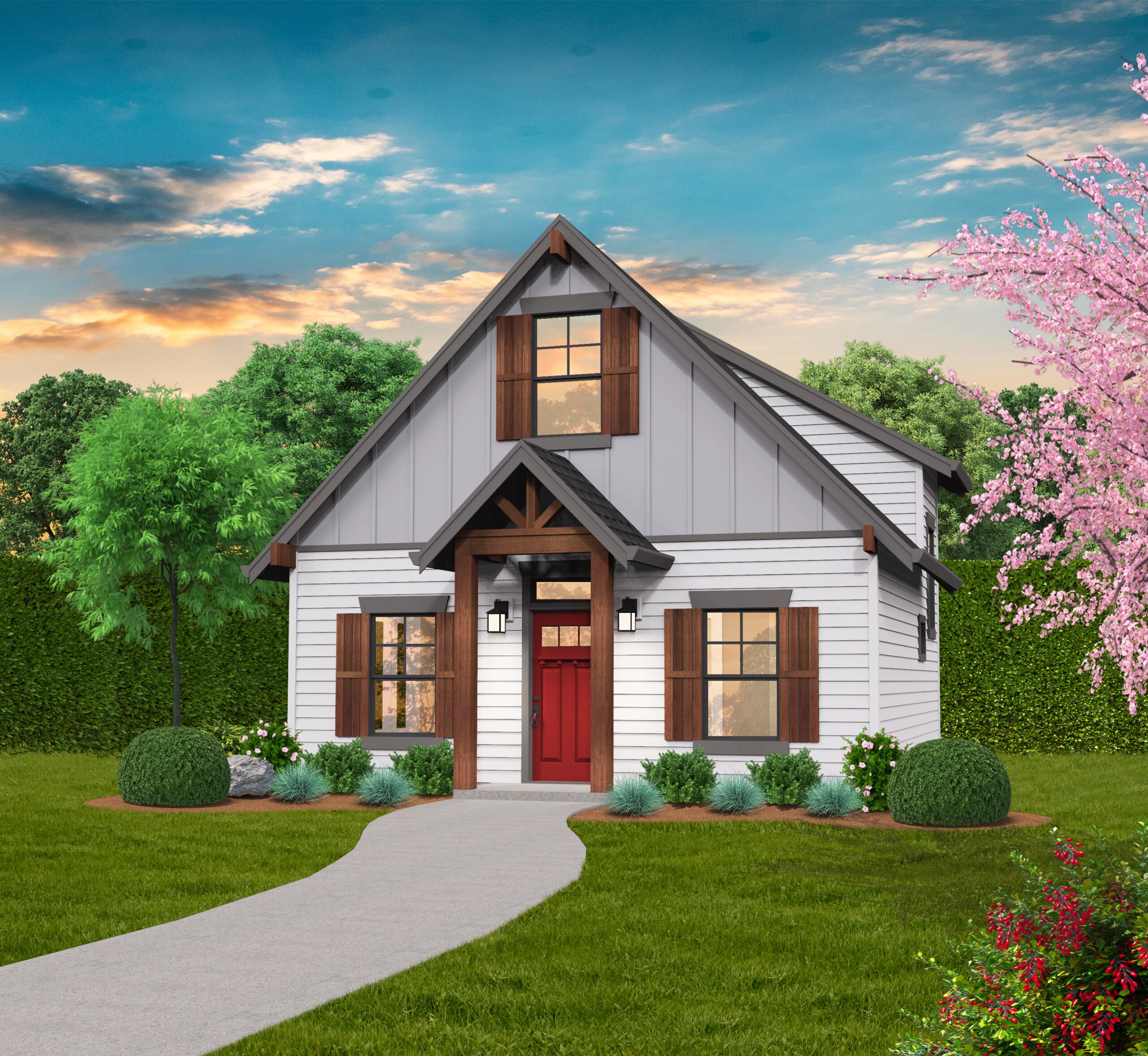Bathrooms: 2
Bedrooms: 2
Features: 2 Bathroom House design, 2 Story Home Design, Compact Floor Plan, Lumber Friendly Design, Open Concept Main Floor, Two Bedroom House Plan, Two Story Home Plan, Upstairs Primary Bedroom Suite
Floors: 2
Foundation Type(s): crawl space post and beam
Main Floor Square Foot: 576
Site Type(s): Flat lot, Narrow lot, shallow lot
Square Foot: 868
Upper Floors Square Foot: 292
MST-868 – Short Sleeves – Charming Farmhouse Plan
MST-868
A Charming Two Bed / Two Bath Farmhouse Plan
It can be difficult to pack a ton of functionality and features into a small home, but we think we’ve done it with this two bed two bath farmhouse.
The style of this small home design echoes back to a simpler time, and captures a spirit of easy and comfortable living. Understated roof lines and inconspicuous finishes come together to form a warm, inviting exterior.
Inside the home, the foyer opens up immediately to the large great room, which itself is connected seamlessly to the kitchen. This allows for a lot of flexibility in furniture layout, maximizing the options for your main floor. We’ve positioned the utility closet right next to the kitchen, making chores a snap. Also on the main floor is the second bedroom (off the great room) and a full bath.
The upper floor is completely dedicated to the primary bedroom. After heading up the stairs at the back of the main floor, you’ll immediately be in the bedroom suite. There’s a full en suite bathroom, a walk-in closet, and tons of additional storage on both wings of the bedroom.
Whether you build this two bed two bath farmhouse as your primary residence, second home, or an addition to a bigger property, we know you won’t be disappointed.
We can make modifications to any of our house plans, just write to use via our contact page with any questions you may have. Click here if you’d like to browse more two bed two bath farmhouse plans.





Reviews
There are no reviews yet.