Square Foot: 2141
Main Floor Square Foot: 1005
Upper Floors Square Foot: 422
Lower Floors Square Foot: 714
Bathrooms: 3.5
Bedrooms: 3
Cars: 2
Floors: 3
Foundation Type(s): crawl space post and beam
Site Type(s): Garage to the rear, skinny lot
Features: 3 Bedrooms, 3.5 Bathrooms, Beautiuful cape cod style, Full top floor bonus room and bath, Large front porch, Three Story House Design, Two Car Garage Home Plan
Officers Row
M-2140-VOR
The “Officers Row”, a Rowhouse Design with Americana Styling. Includes a fabulous bonus room upstairs, along with a private side yard and covered patio frame, this is a unique and fabulous plan. Beautiful style and a smart floor plan in an efficient energy star package. This plan is available outside of the Wilsonville, Oregon area. You can see them built in Villebois by our original client JT Roth Construction Inc.

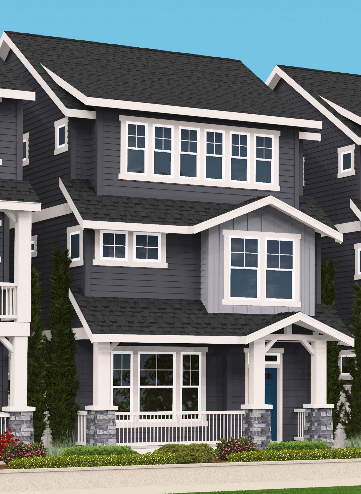
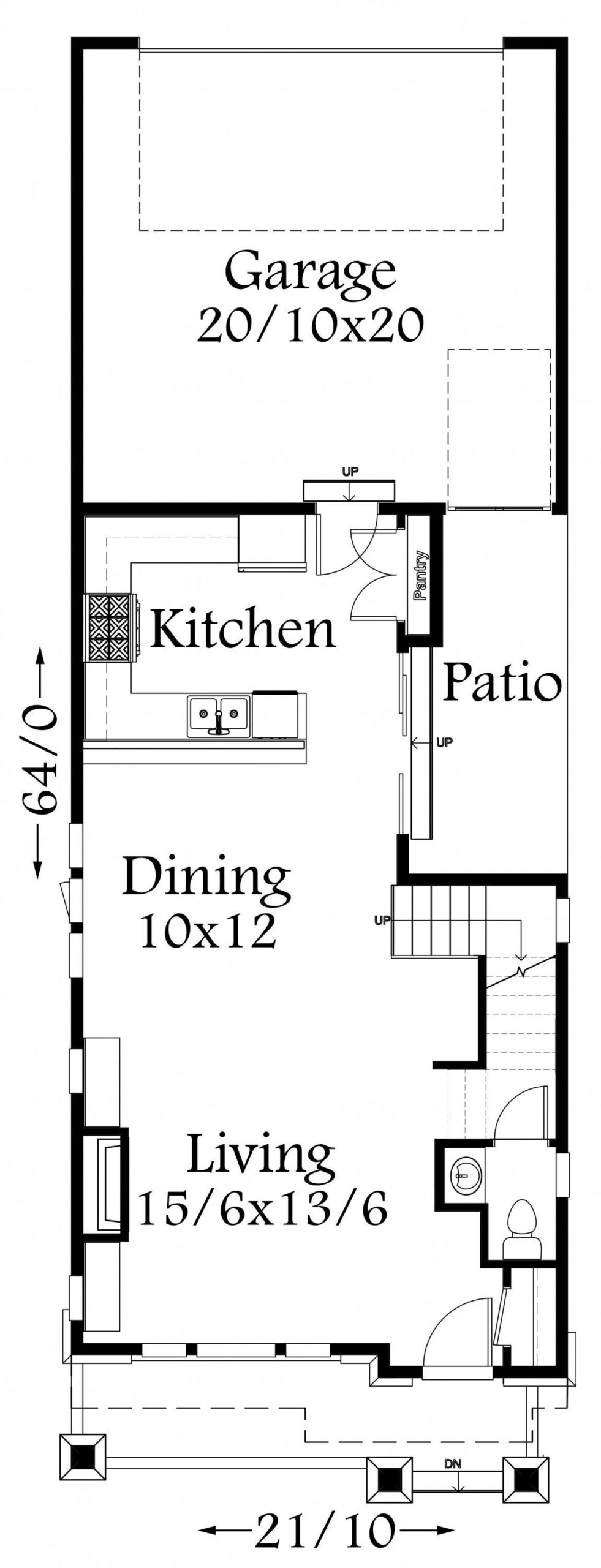
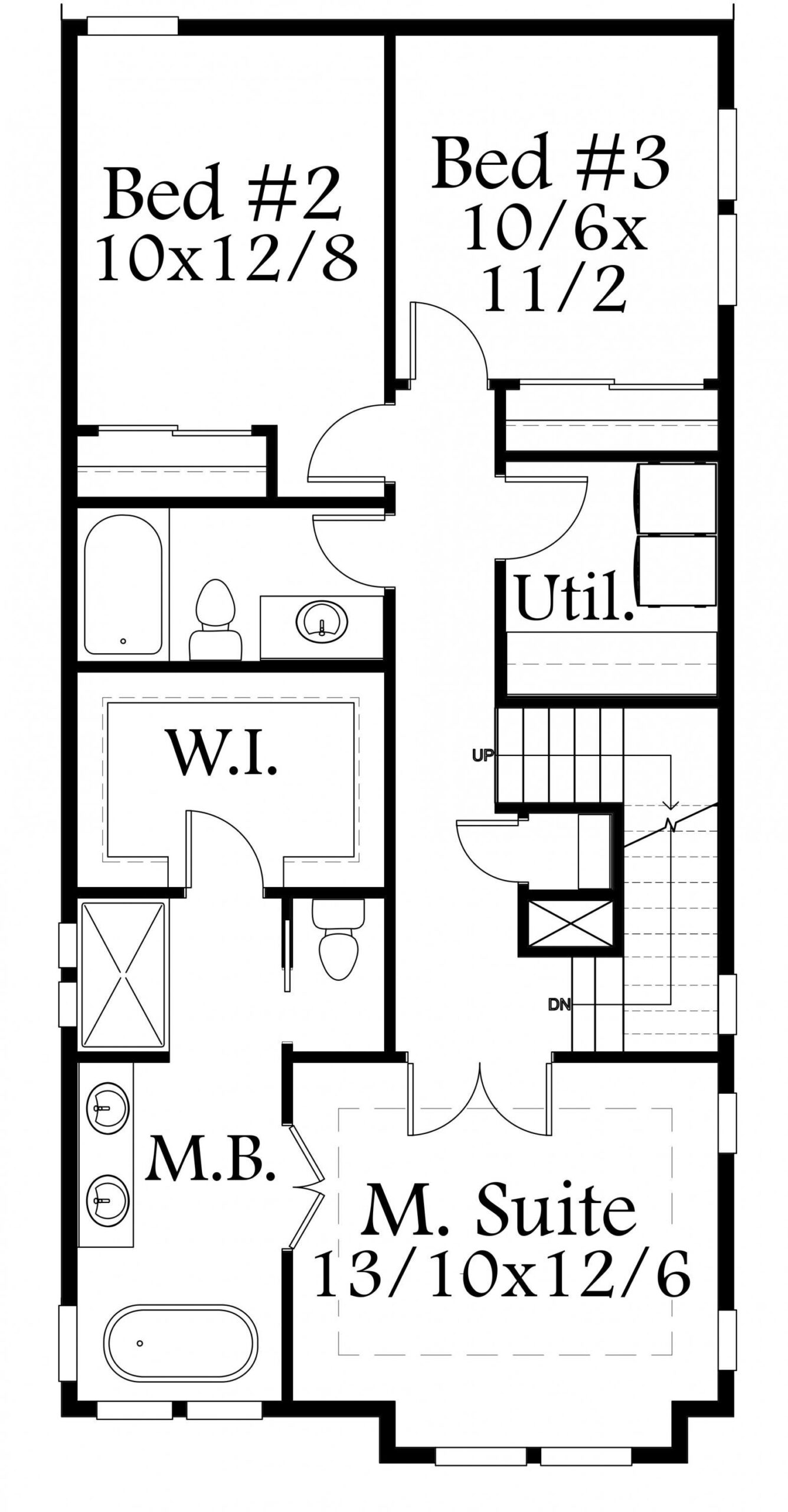
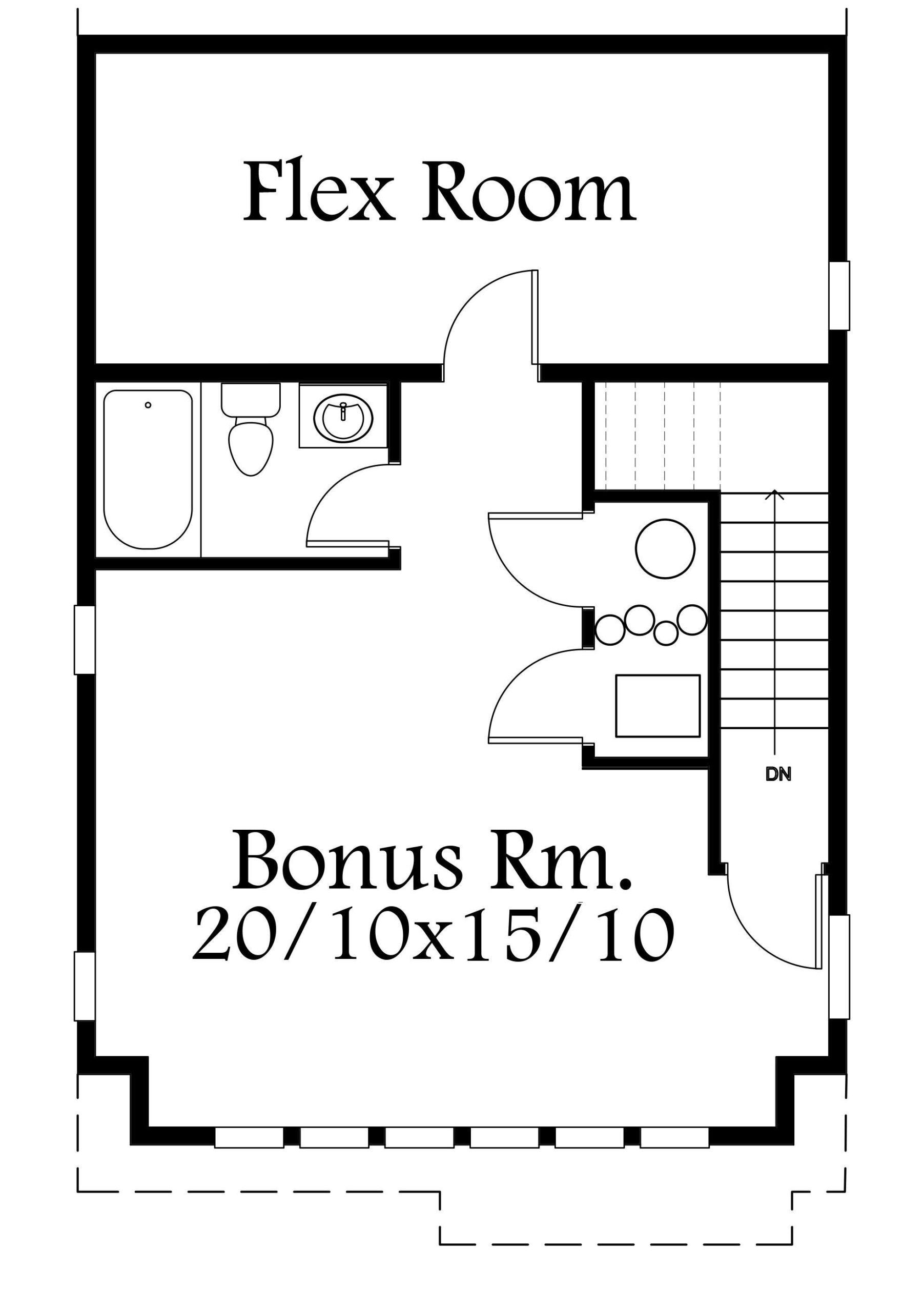
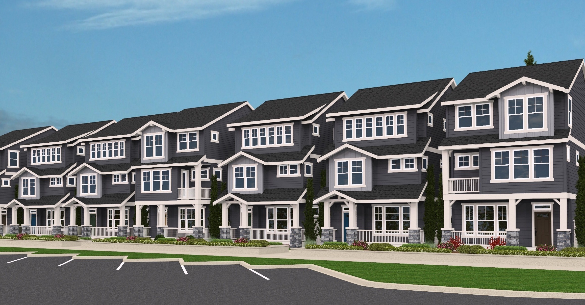
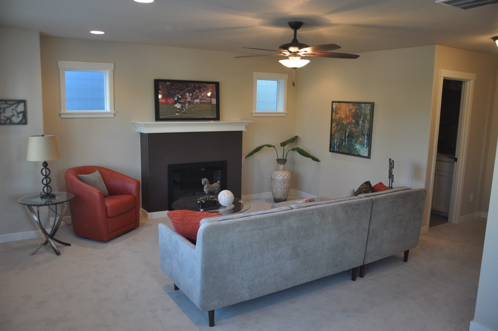
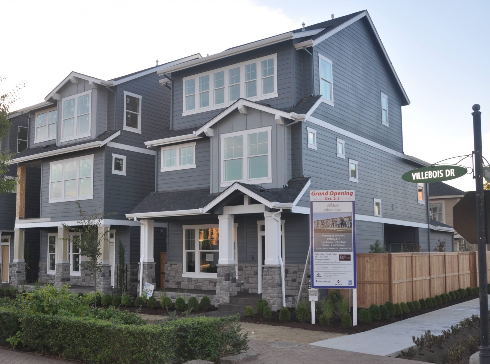
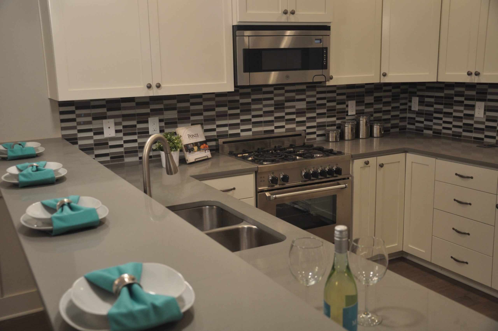
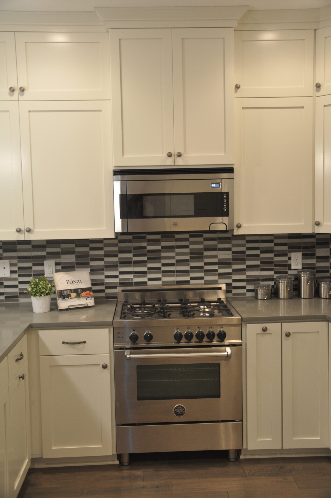
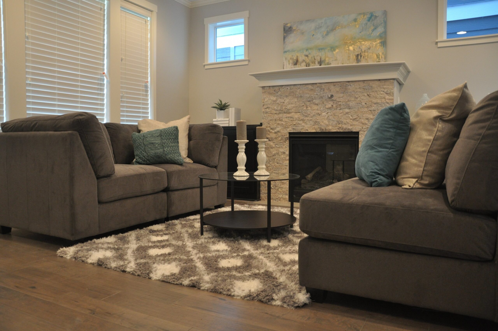
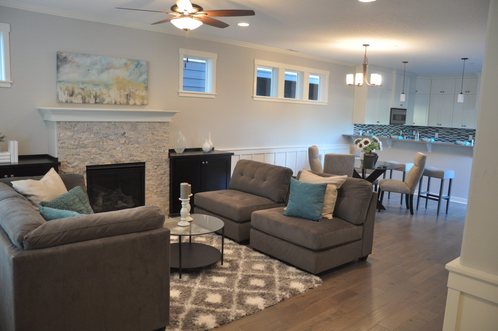
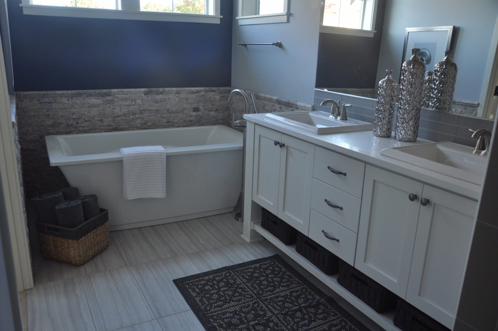
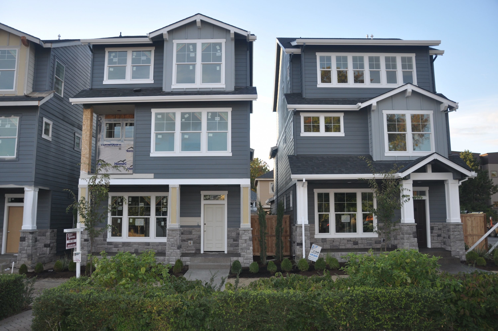
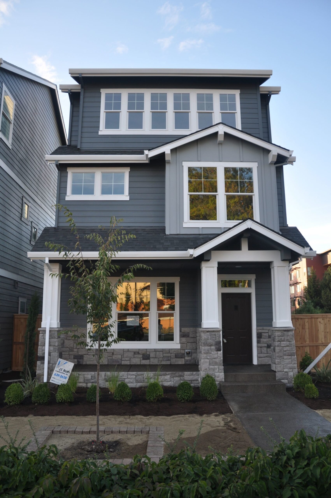
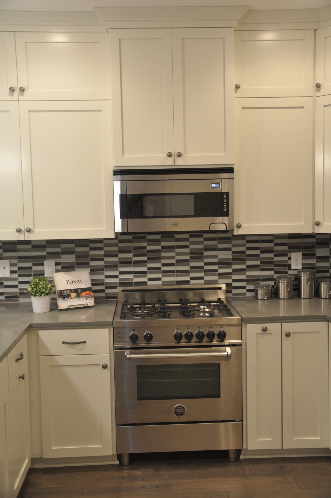
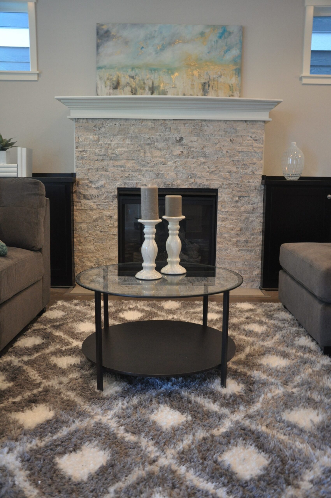
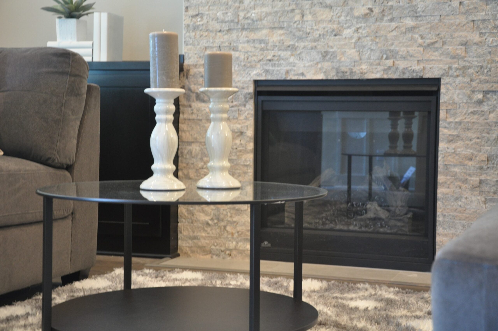
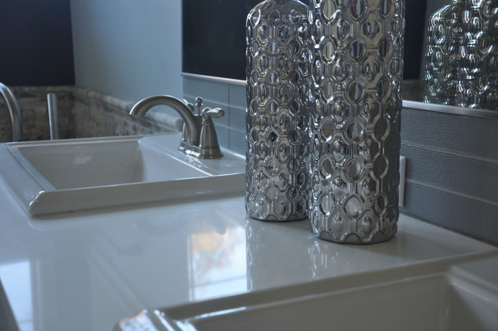
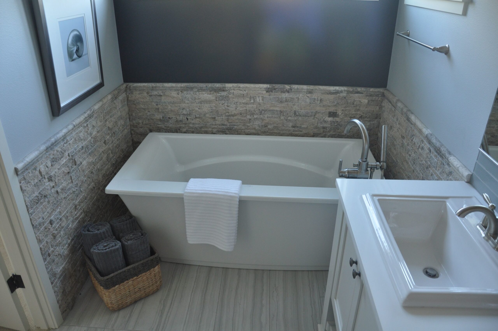
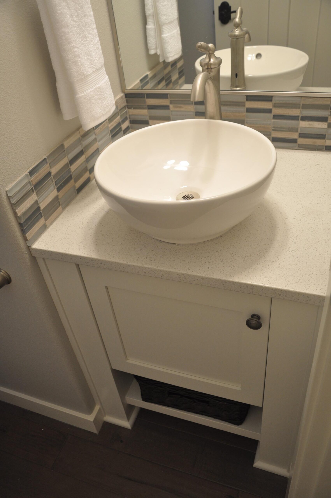
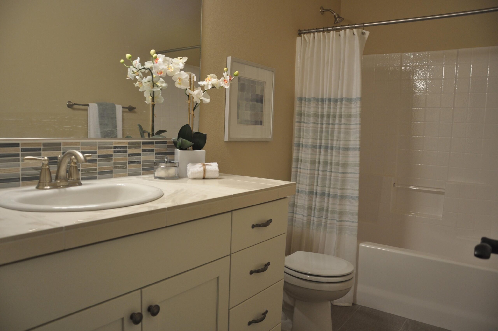
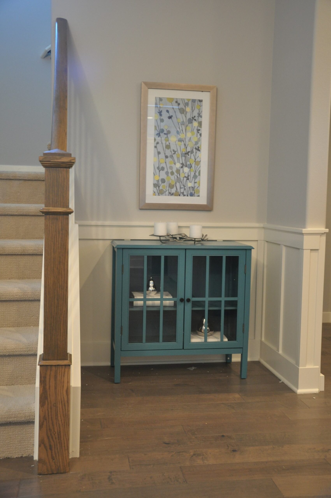
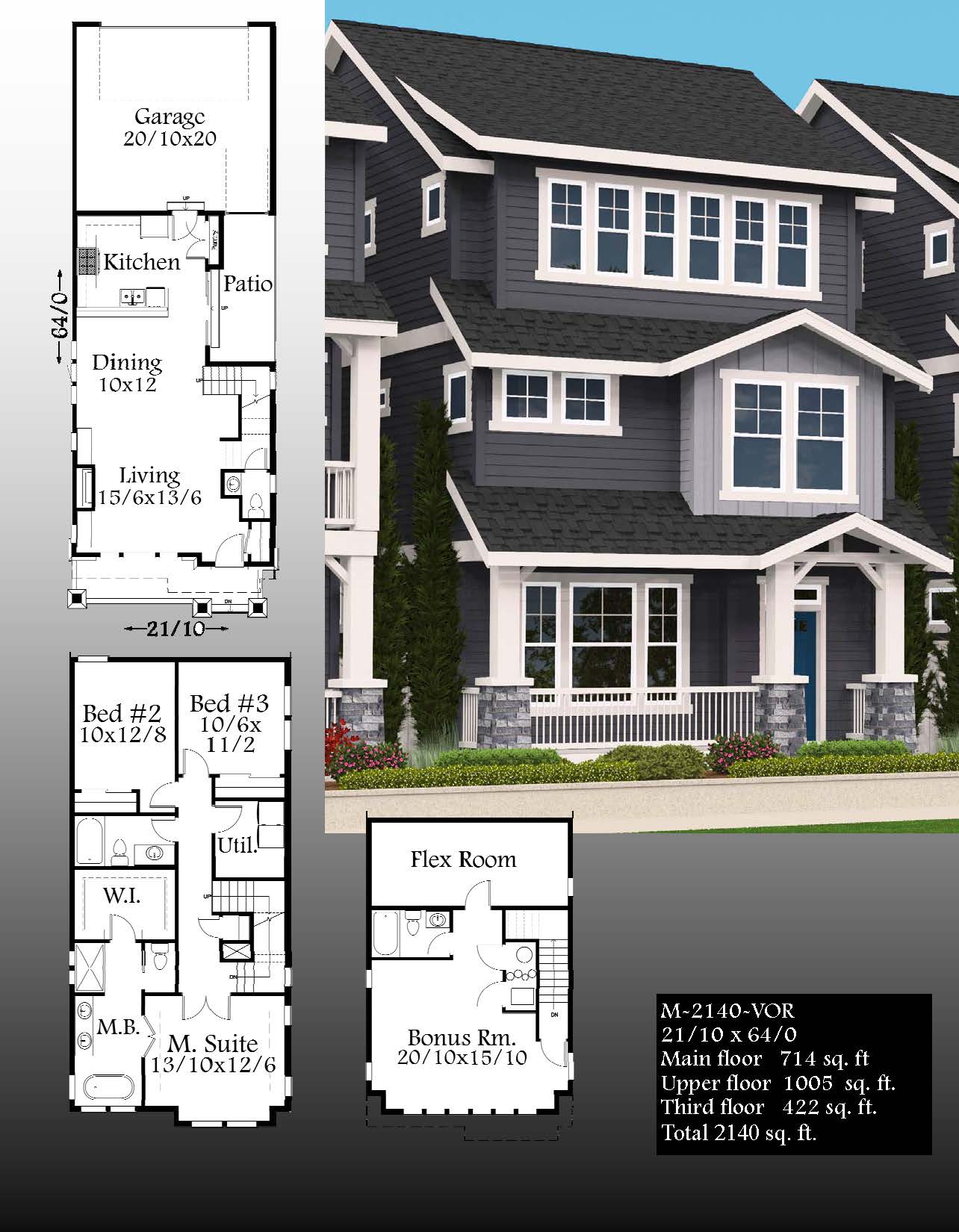
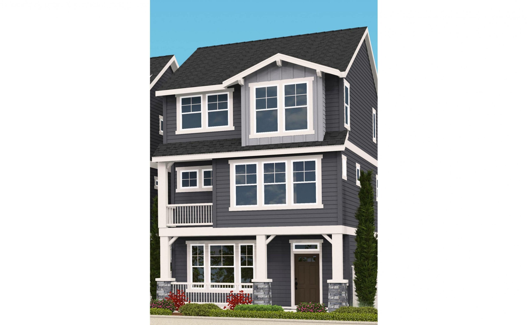
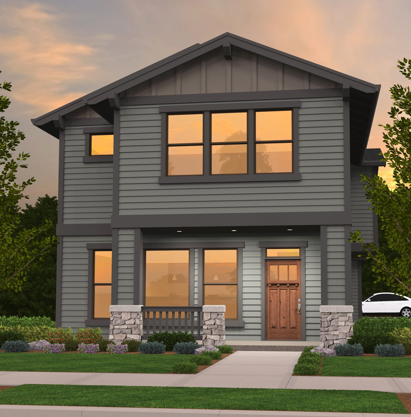
Reviews
There are no reviews yet.