Square Foot: 640
Main Floor Square Foot: 640
Bathrooms: 1
Bedrooms: 2
Floors: 1
Foundation Type(s): crawl space floor joist, slab
Site Type(s): Flat lot, skinny lot
Features: 1 Story Home Plan, Custom Design, Green Modern, Innovative, Modern, One Bathroom House Design, Oustide in design, Two Bedroom House Plan
MMA-640 – Neptune Barry – Big Living in a Modern Small House Plan
MMA-640
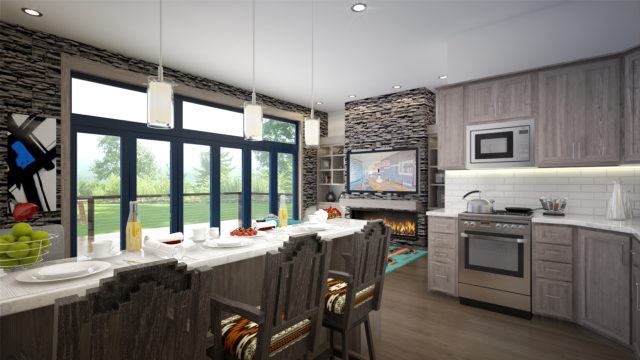
Big Living in a Modern Small House Plan
This design answers the call from all over the world, for big living in a smaller space. Not a square foot is wasted in this elegant and affordable modern small house plan. Look at the built in eating bar in our photos of the kitchen. The media wall in the great room holds all your stuff and a huge monitor as well. The floor plan of this home has been designed to provide enough room for two gathering spaces or a large dining room table in place of the sectional shown here. The kitchen itself has more then enough storage, utility and fun.. Bunk buds are tucked behind a barn doored sleeping area. The master bedroom is completely outfitted with built in storage, closets and cabinets as well as a king sized bed. The bathroom is tucked privately around the corner. Note the large covered outdoor living areas on both the back and the front of this stylish house plan. Outdoor storage is conveniently located on either side of the outdoor living space. Huge lift and slide doors bring the outside in from both the master suite and the great room. All mechanical is under roof in its own mechanical room. Washer and dryer stack in the bathroom. The ceiling vaults from 9 to 10 feet front to back. Neptune Barry is a home for all seasons and reasons, if you have any questions about this home design, please let us know. We also offer several more small home designs with floor plans and photos, here.

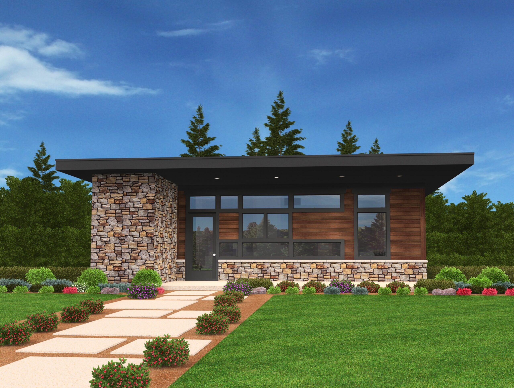
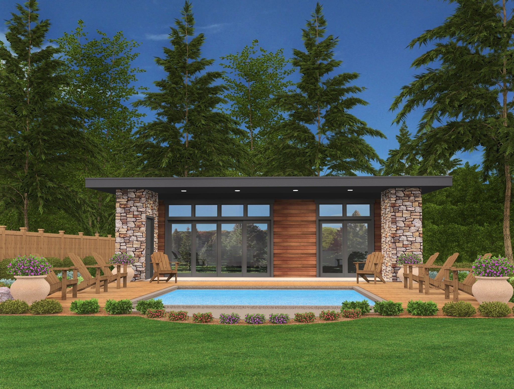
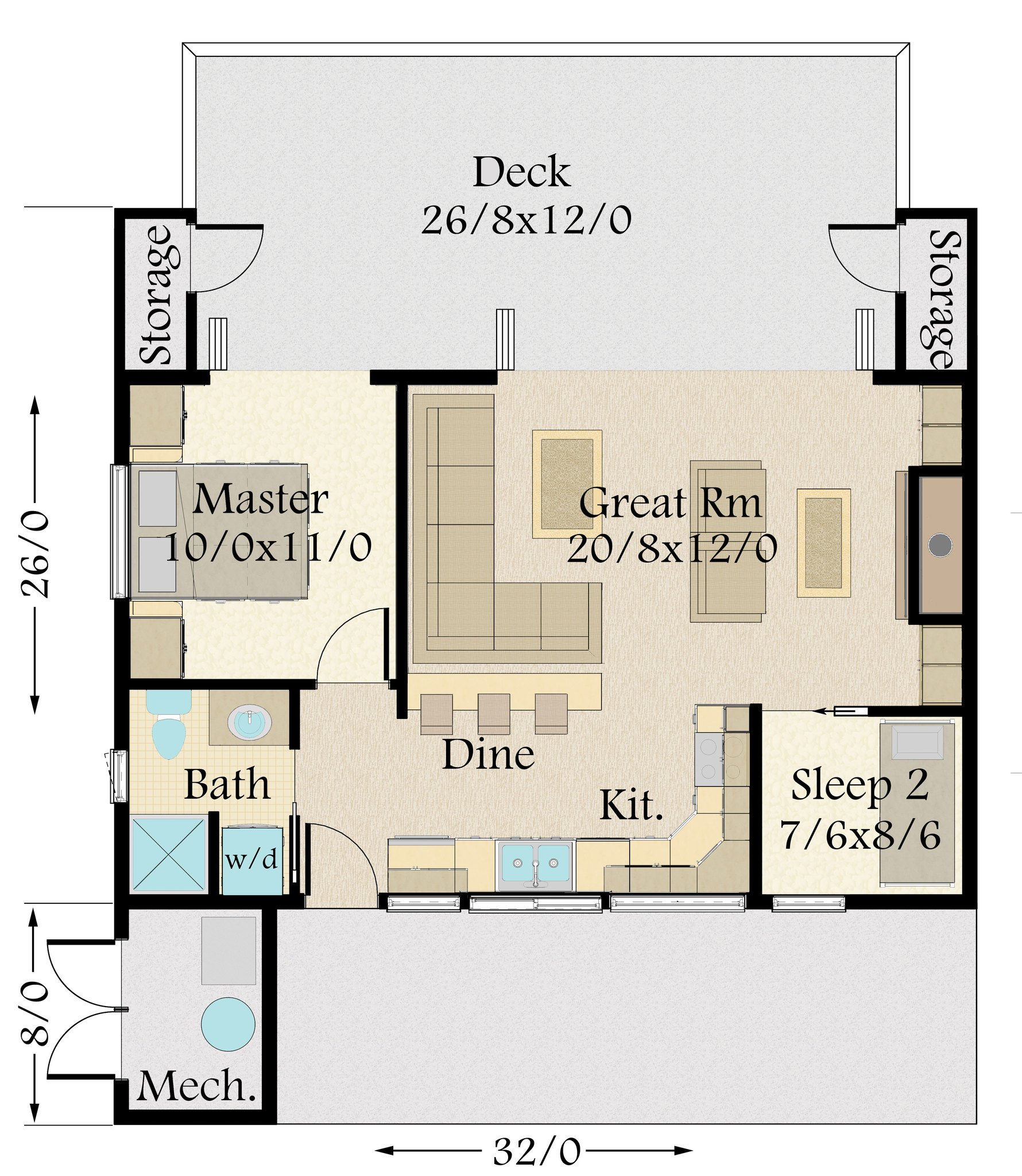

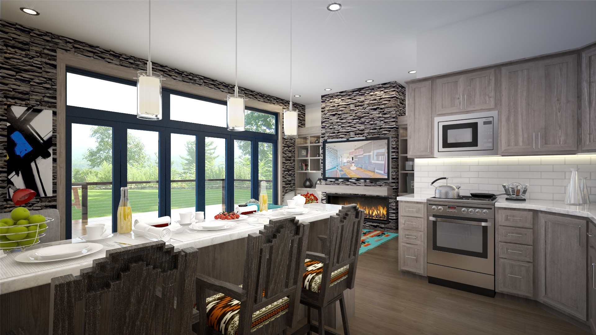

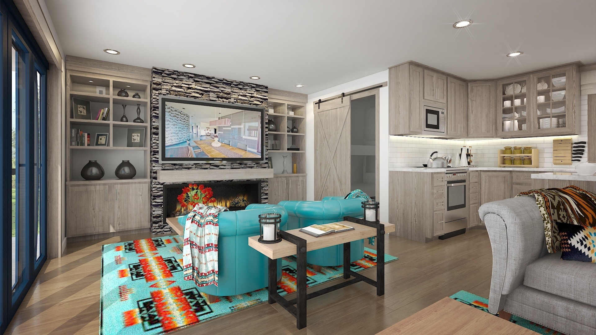
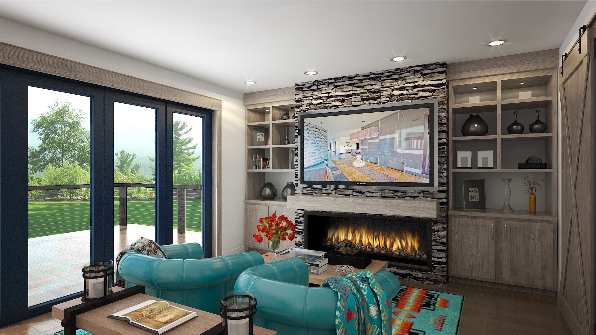
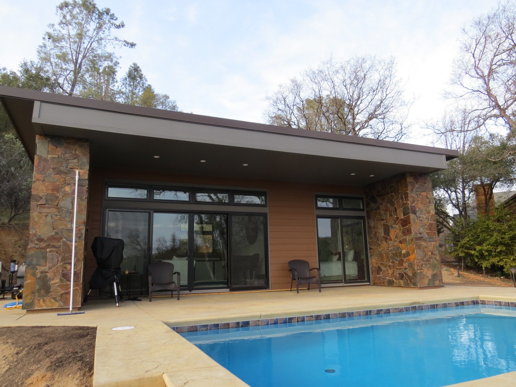
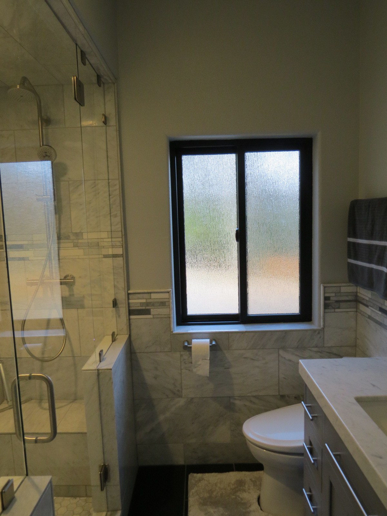
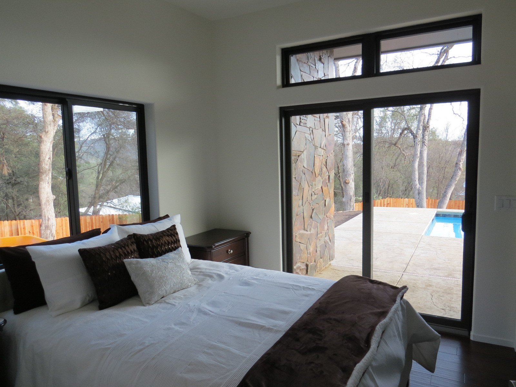
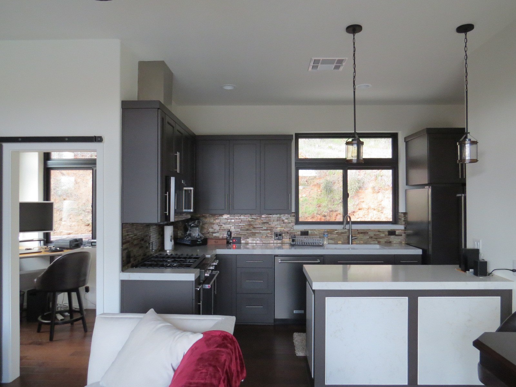
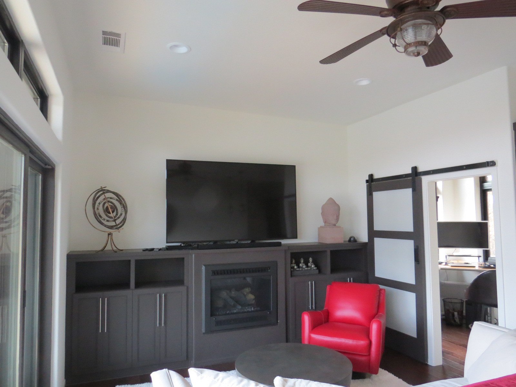
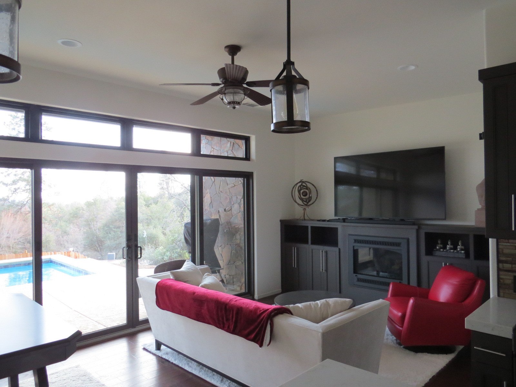
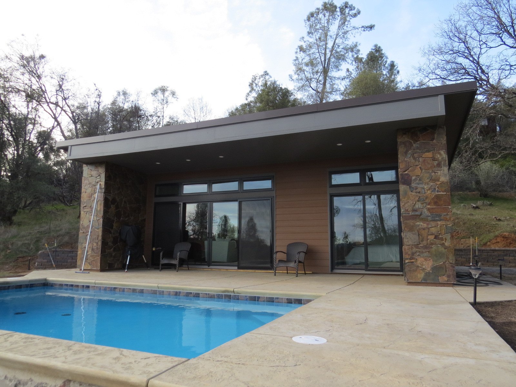
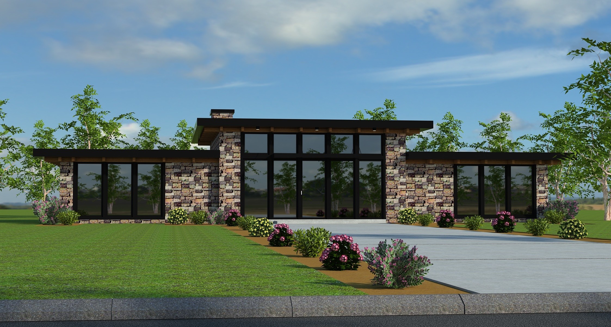

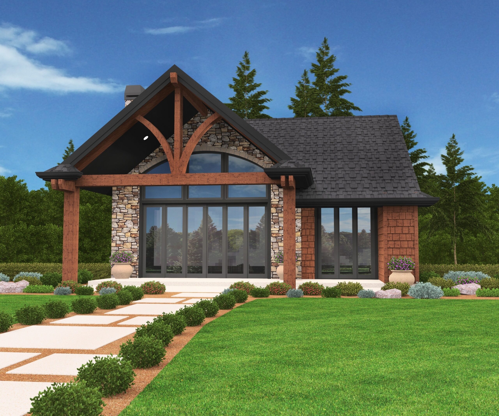
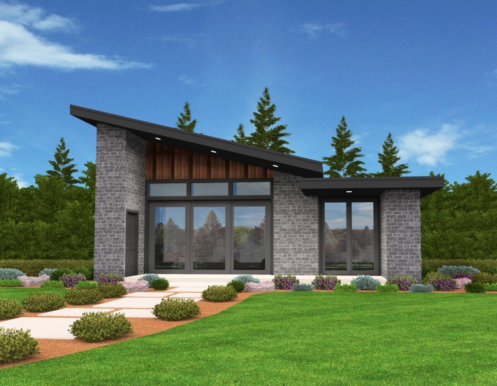
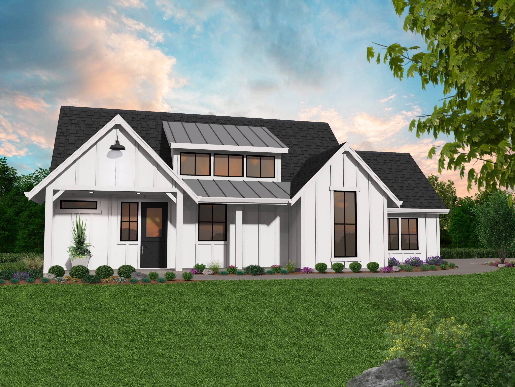
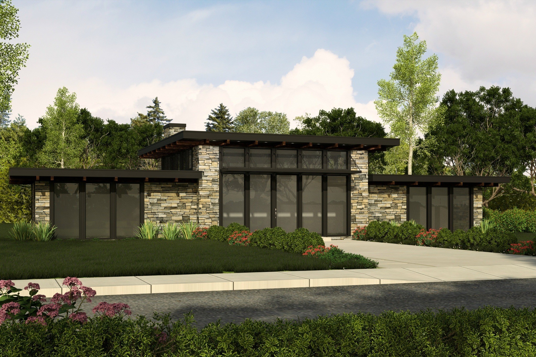
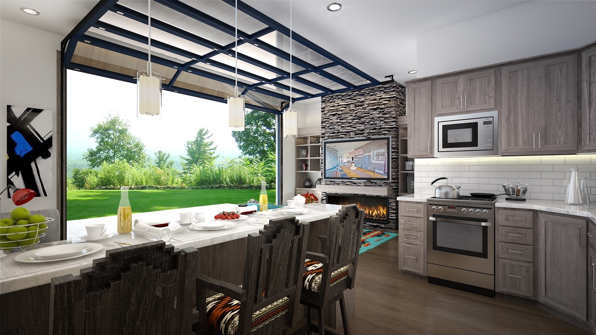
Reviews
There are no reviews yet.