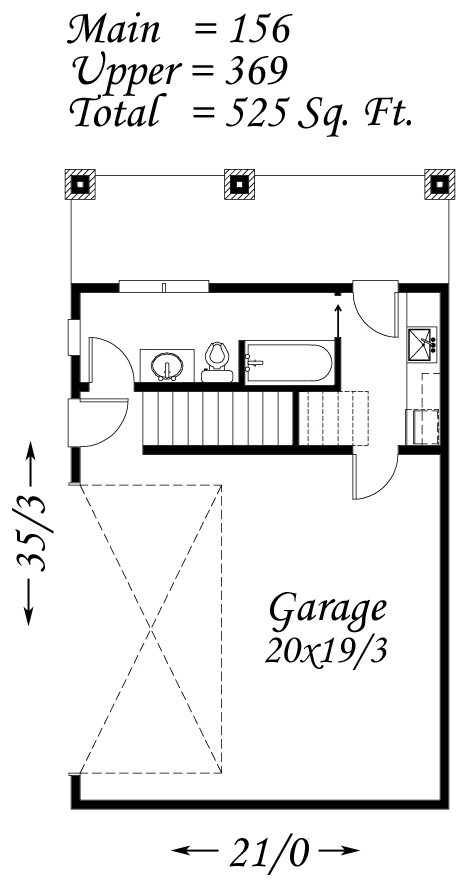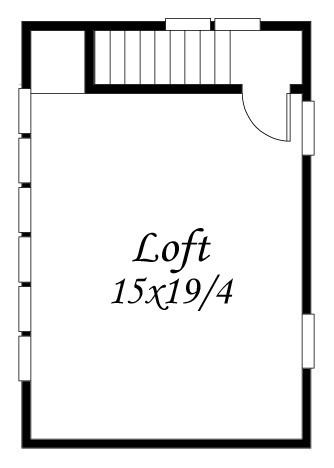Square Foot: 525
Main Floor Square Foot: 156
Upper Floors Square Foot: 369
Cars: 2
Floors: 2
Foundation Type(s): slab
Site Type(s): Flat lot, Narrow lot, shallow lot
Features: 1 Bedroom Home Design, 2 Car Garage Home Plan, 2 Story House Design, Bonus Room, Detached Dwelling Unit, One Bathroom House Plan
Pollack’s Place
525
This is a unique and beautiful detached garage. It comes complete with a bathroom, small office, and a big studio on the second floor. This would make a great guest quarters, teenage suite, or just a fun hobby room.



Reviews
There are no reviews yet.