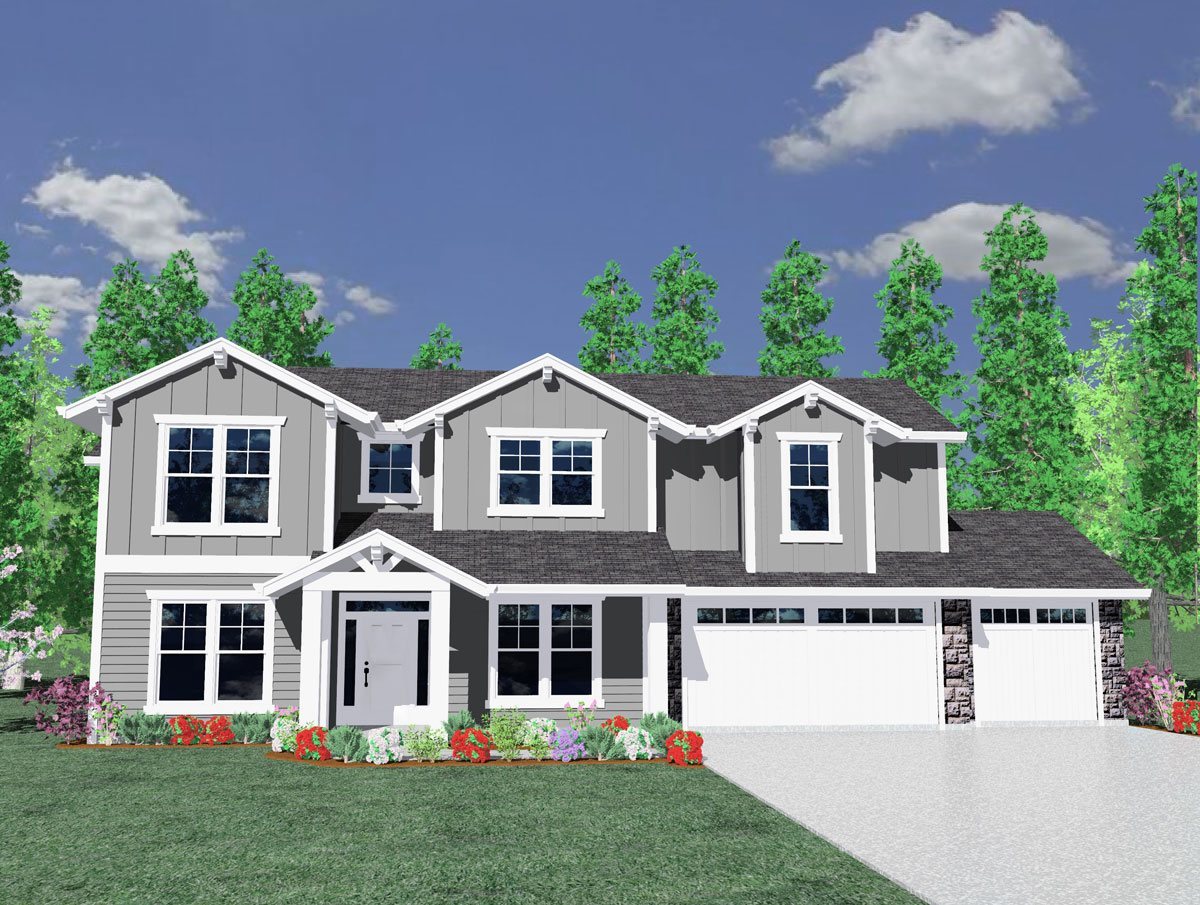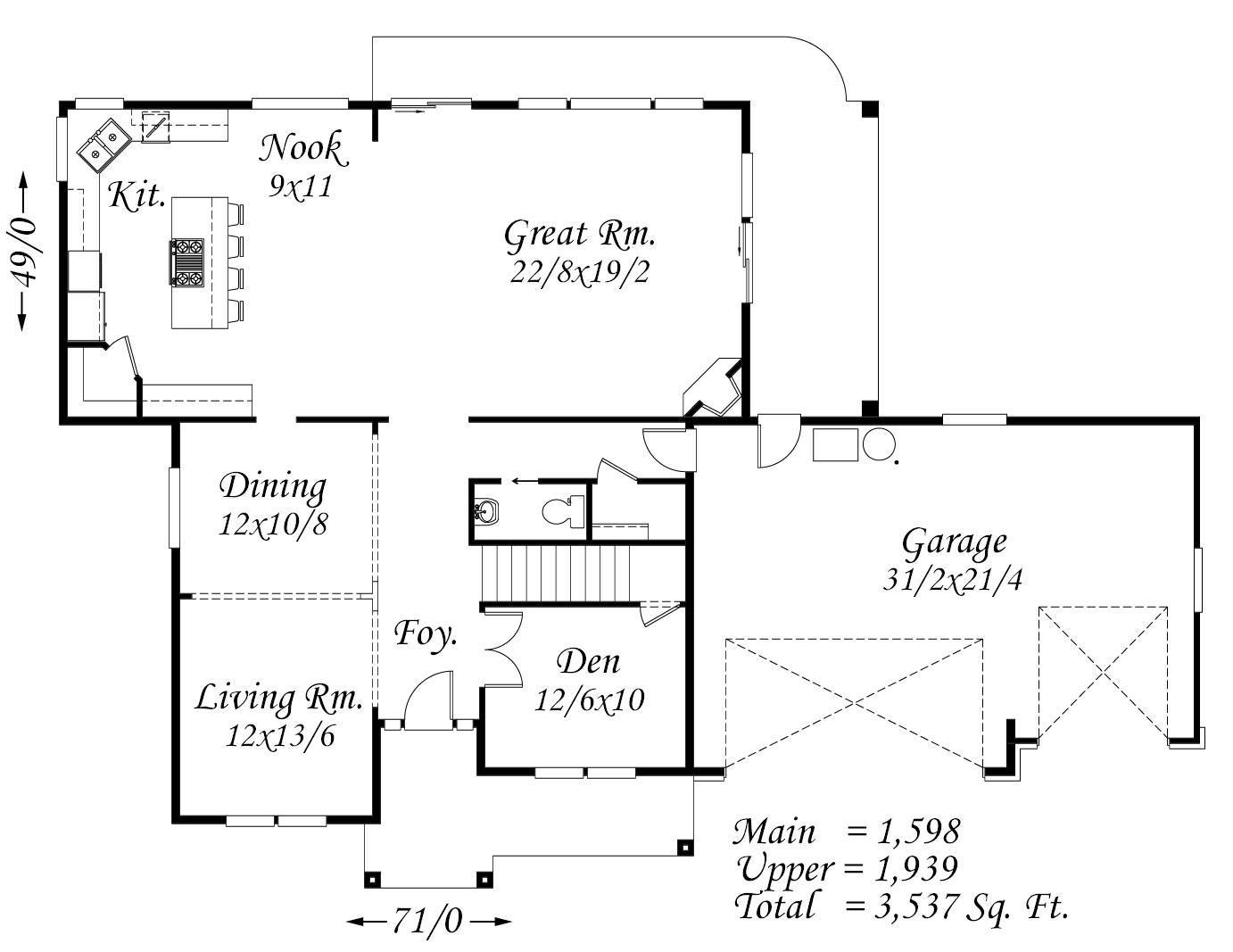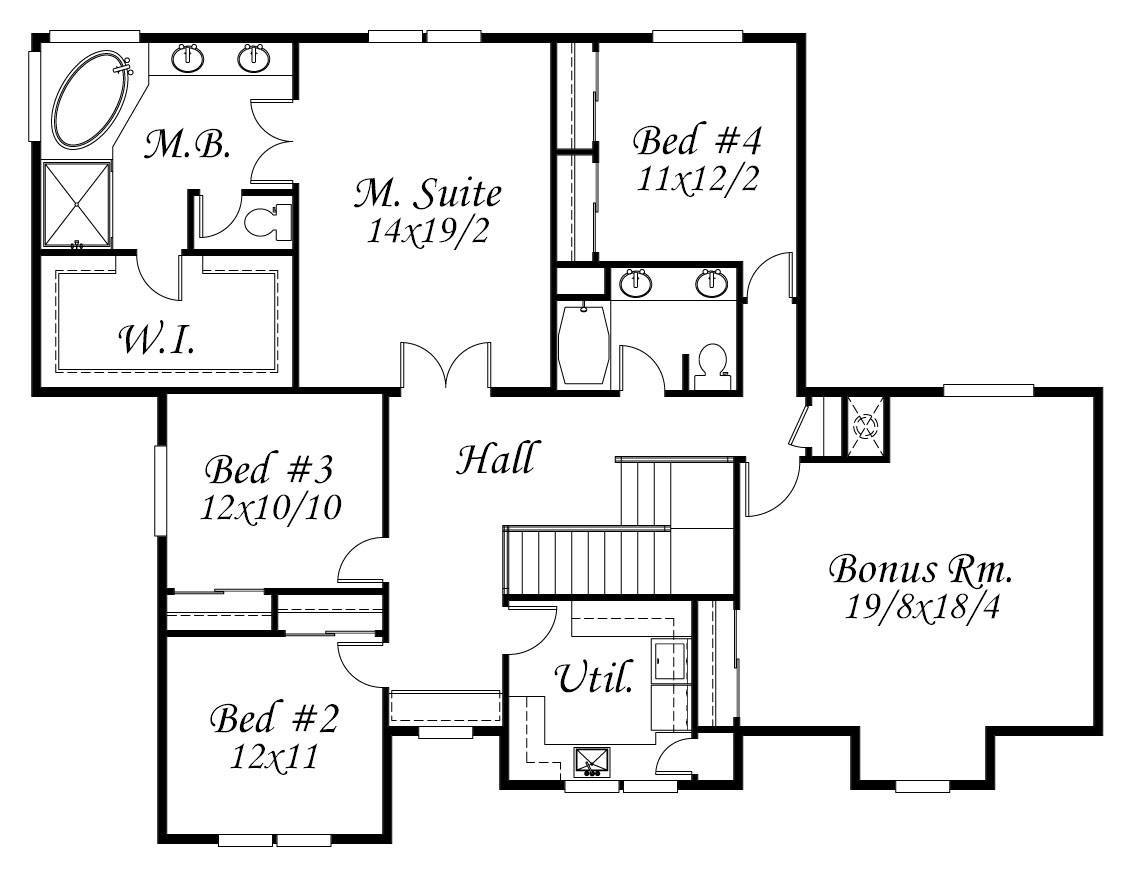Square Foot: 3537
Main Floor Square Foot: 1598
Upper Floors Square Foot: 1939
Bathrooms: 2.5
Bedrooms: 4
Cars: 3
Floors: 2
Foundation Type(s): crawl space post and beam
Features: 3 Car Garage House Plan, Bonus Room, Great Room Design, Two Story Home Design
Site Type(s): Flat lot
M-3537
M-3537
Here is a great family house plan with a lot of square footage for the money. Look at the size of the big open Great Room and Kitchen. There is also a traditional formal dining and a living room for flexibility. A big covered porch is off the great room as well. Upstairs are four generous bedrooms with a very large utility room and bonus room. The Craftsman exterior is charming as well as easy on the budget.




Reviews
There are no reviews yet.