Square Foot: 2832
Main Floor Square Foot: 1365
Upper Floors Square Foot: 1467
Bathrooms: 2.5
Bedrooms: 4
Cars: 3
Floors: 2
Foundation Type(s): crawl space post and beam
Features: 2 Story House Design, 2.5 Bathroom House Plan, Four Bedroom Home Design, Great Room Design, Three Car Garage Home Plan
Site Type(s): Flat lot, Narrow lot
Edward’s Place
M-2832EP
Cottage House Plan
This beautifully designed European style Cottage House Plan has not only stunning good looks, but a smart floor plan, including a Huge Great Room directly opposite the generous gourmet kitchen and dining Nook. The main floor den has a big vaulted ceiling and more floor space then most dens you will find in this sized home. The garage has a convenient shop area near the rear. Upstairs is one of the largest and most well designed master suites you will find. It comes complete with a sitting room, generous soaking tub and large His and Hers Walk-in closets.

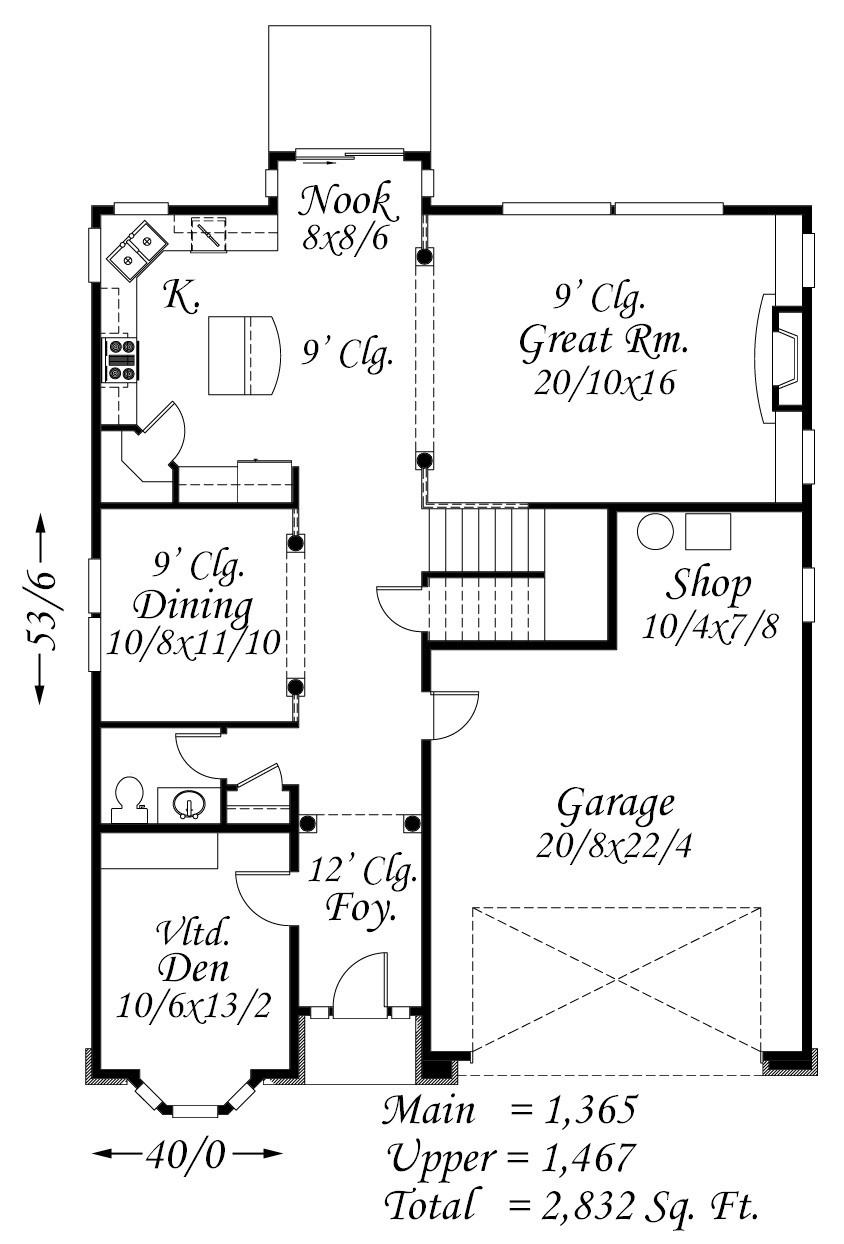
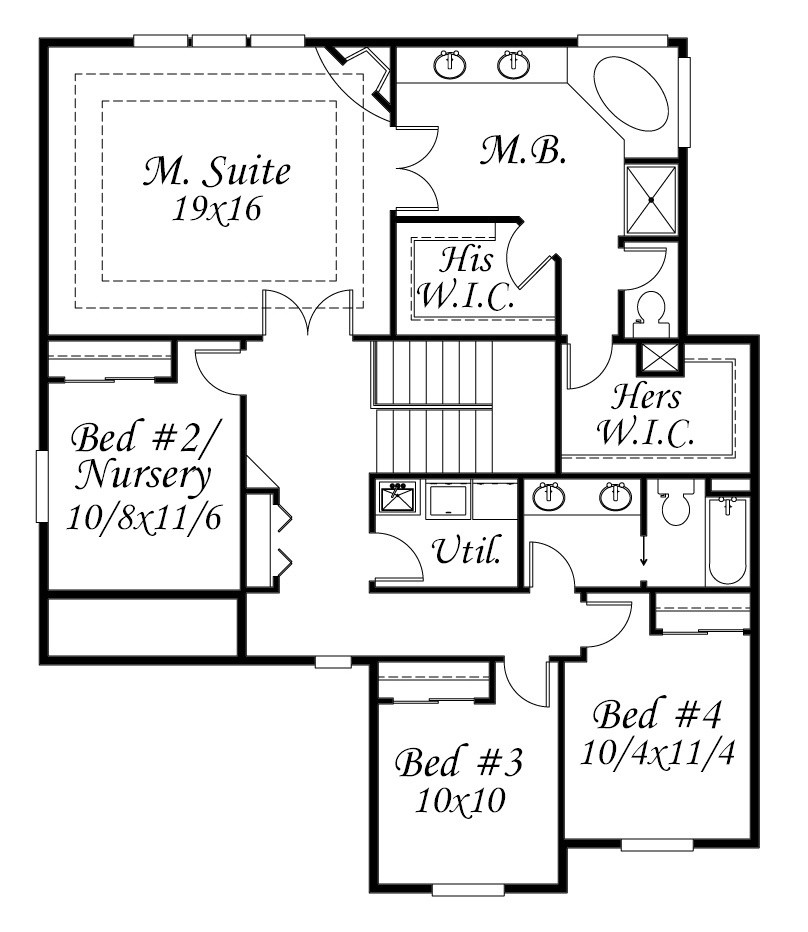
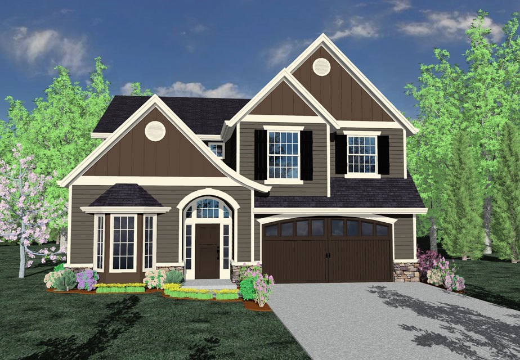
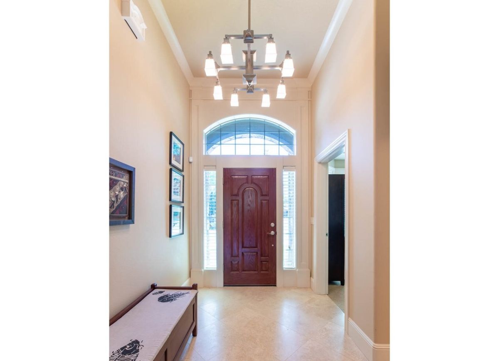
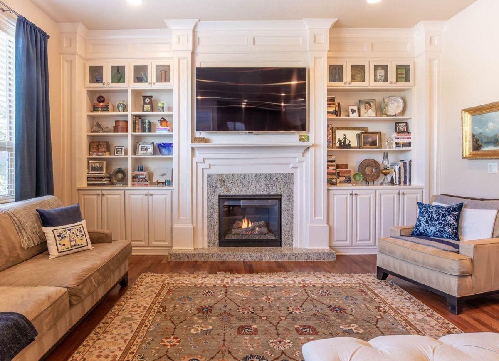
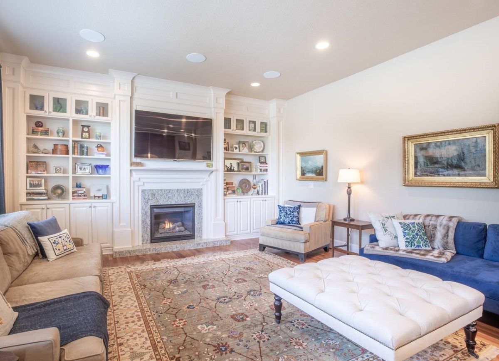
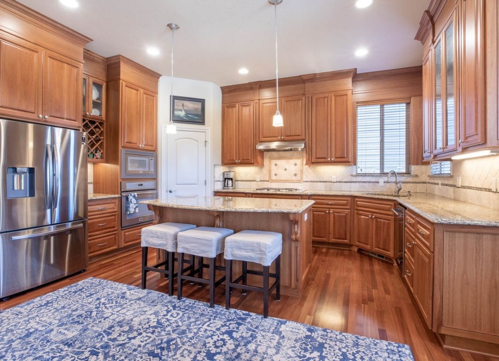
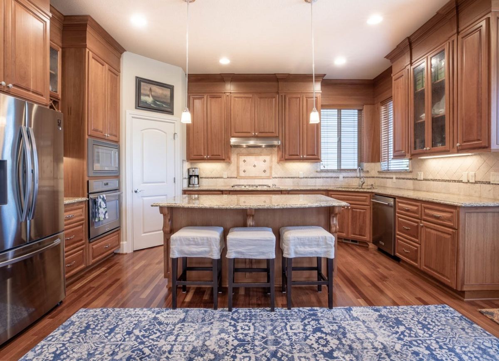
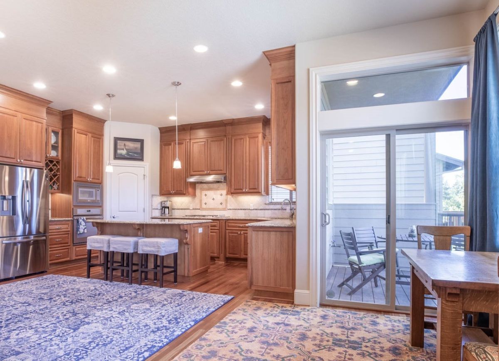
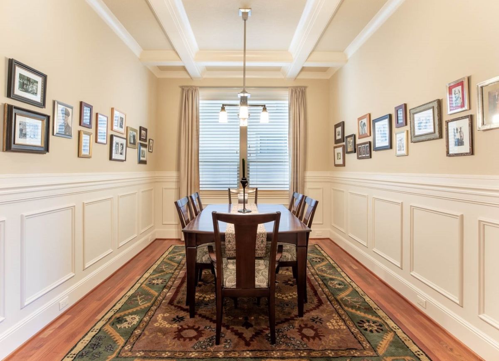
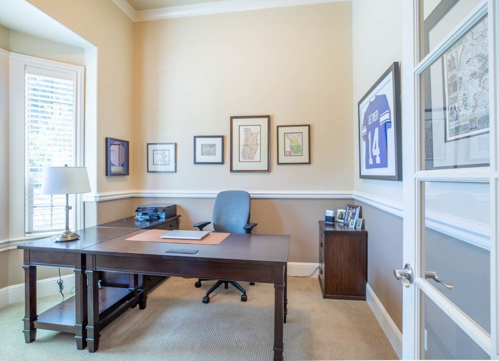
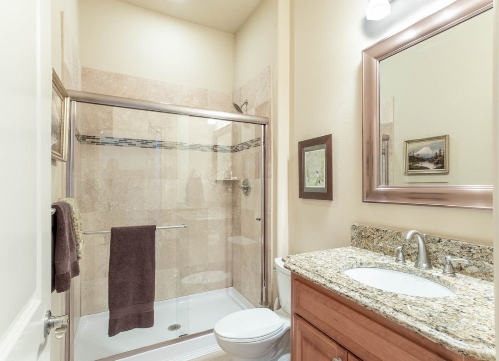
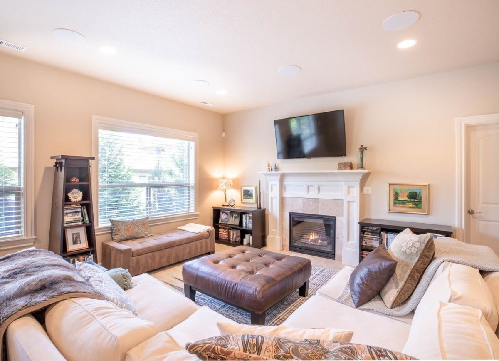
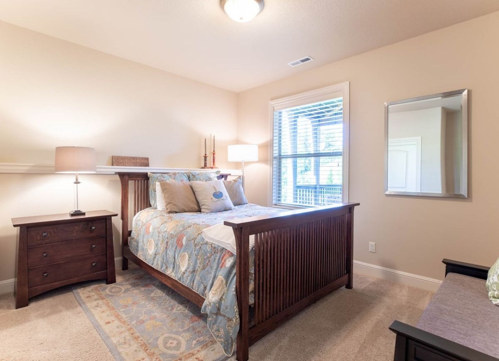
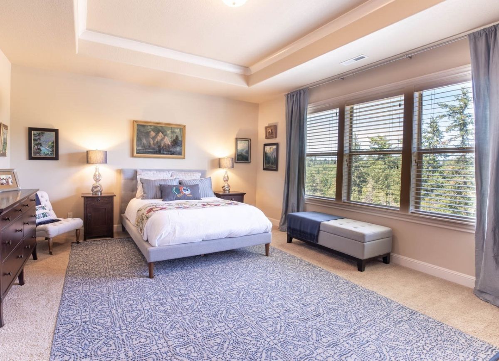
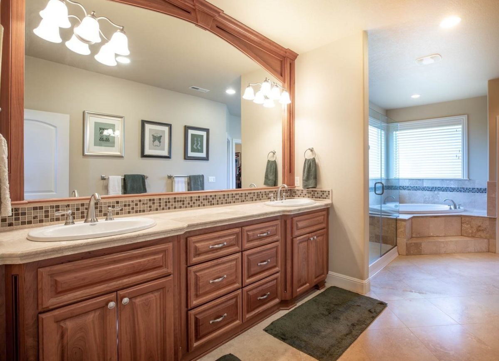
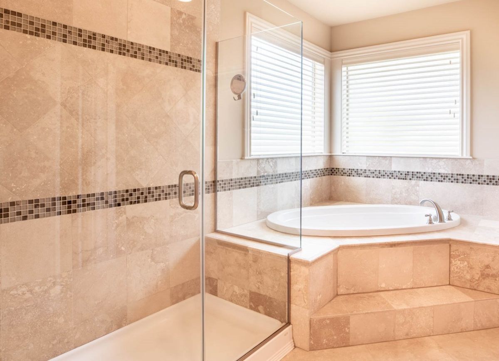
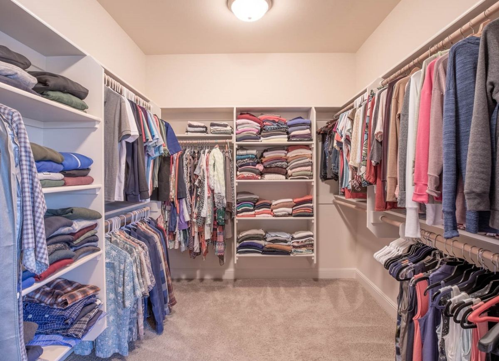
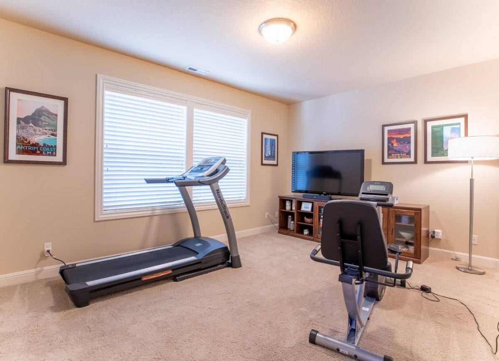
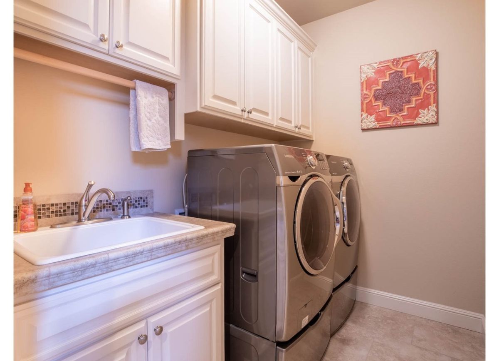
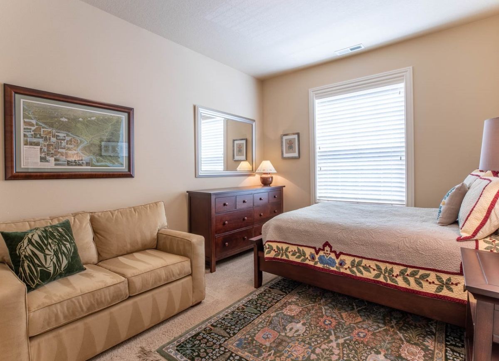
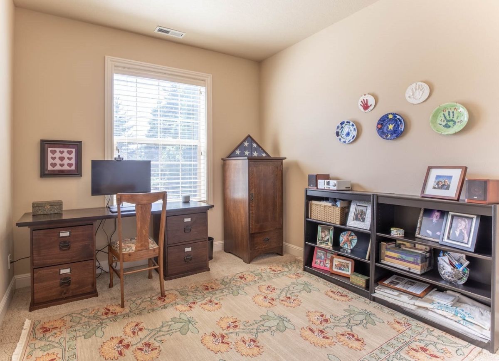
Reviews
There are no reviews yet.