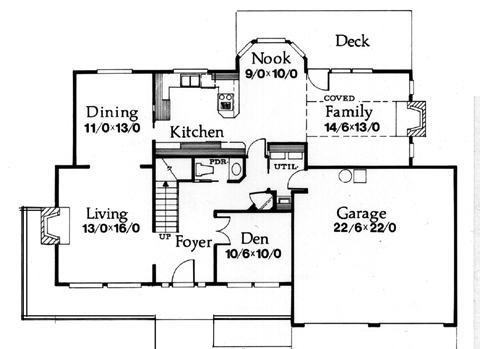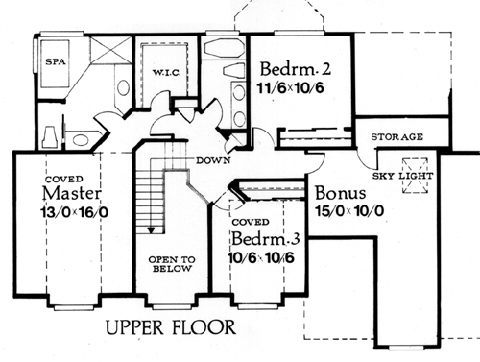Square Foot: 2423
Main Floor Square Foot: 1220
Upper Floors Square Foot: 1203
Bathrooms: 2.5
Bedrooms: 4
Cars: 2
Floors: 2
Site Type(s): Flat lot
Features: 2.5 Bathroom Home Plan, 4 Bedroom House Design, Bonus Room, Bonus room and a den compliment 3 primary bedrooms., Four Bedrooms, Timeless country style., Two Car Garage House Plan, Two Story Home Design, Wrap around porch.
2423
M-2423
Home is where the heart is and this beauty is sure to steal yours.. The romance and history of the wrap-around porch are timeless, and are presented here in perfect scale with the rest of the design.
This 4 bedroom, 2.5 bath plan was designed to offer you the simplicity and charm of the country style, complete with its affordability and functionality. The floor plan has it all: lower floor den, three upper bedrooms plus bonus room, and a generous family room adjacent to the kitchen. Put the romance of the country porch on top of a floor plan designed for the demands of contemporary life and you have a sure winner in this fabulous offering..
To learn more about this house plan call us at (503) 701-4888 or use the contact form on our website to contact us today!



Reviews
There are no reviews yet.