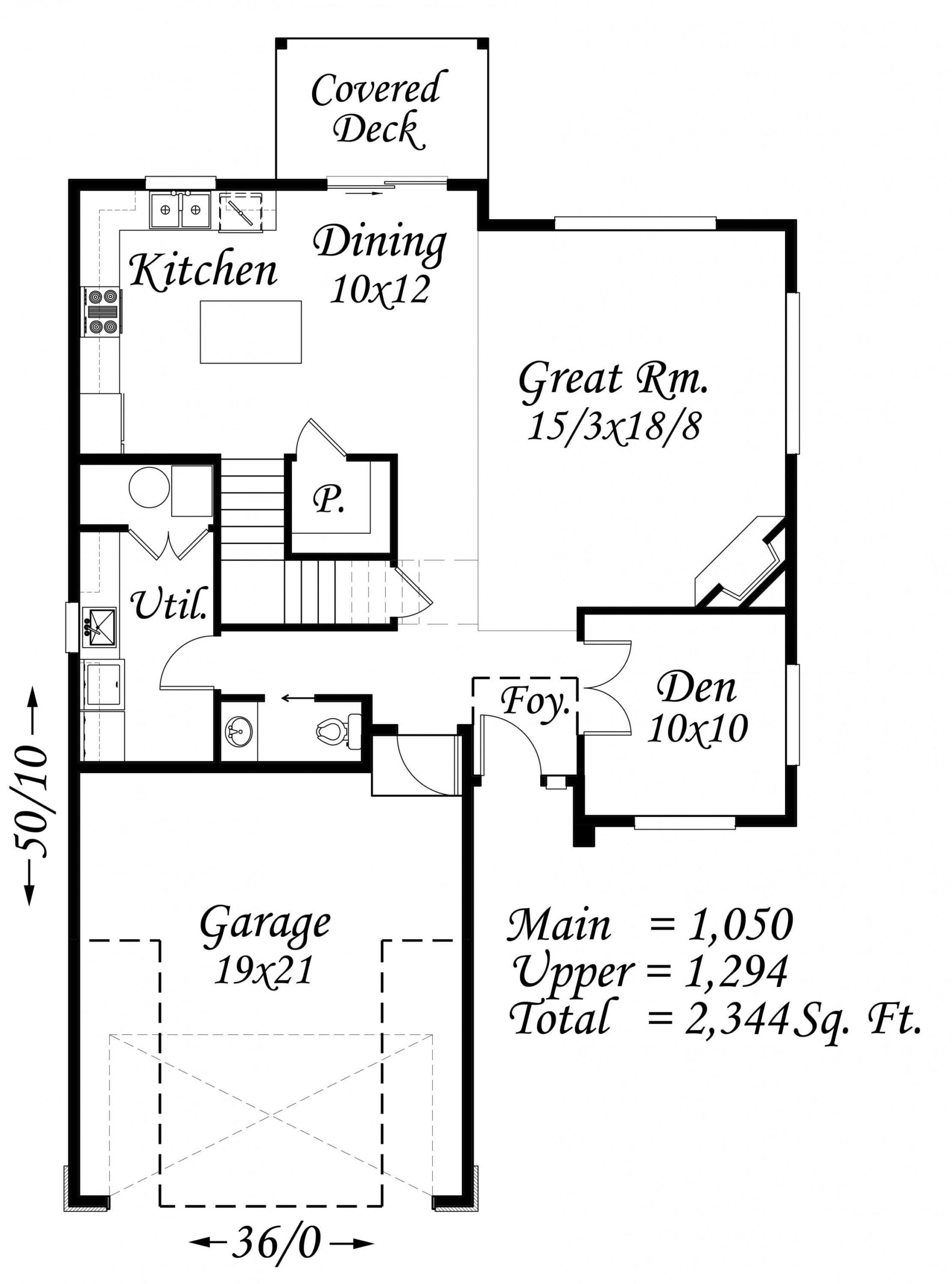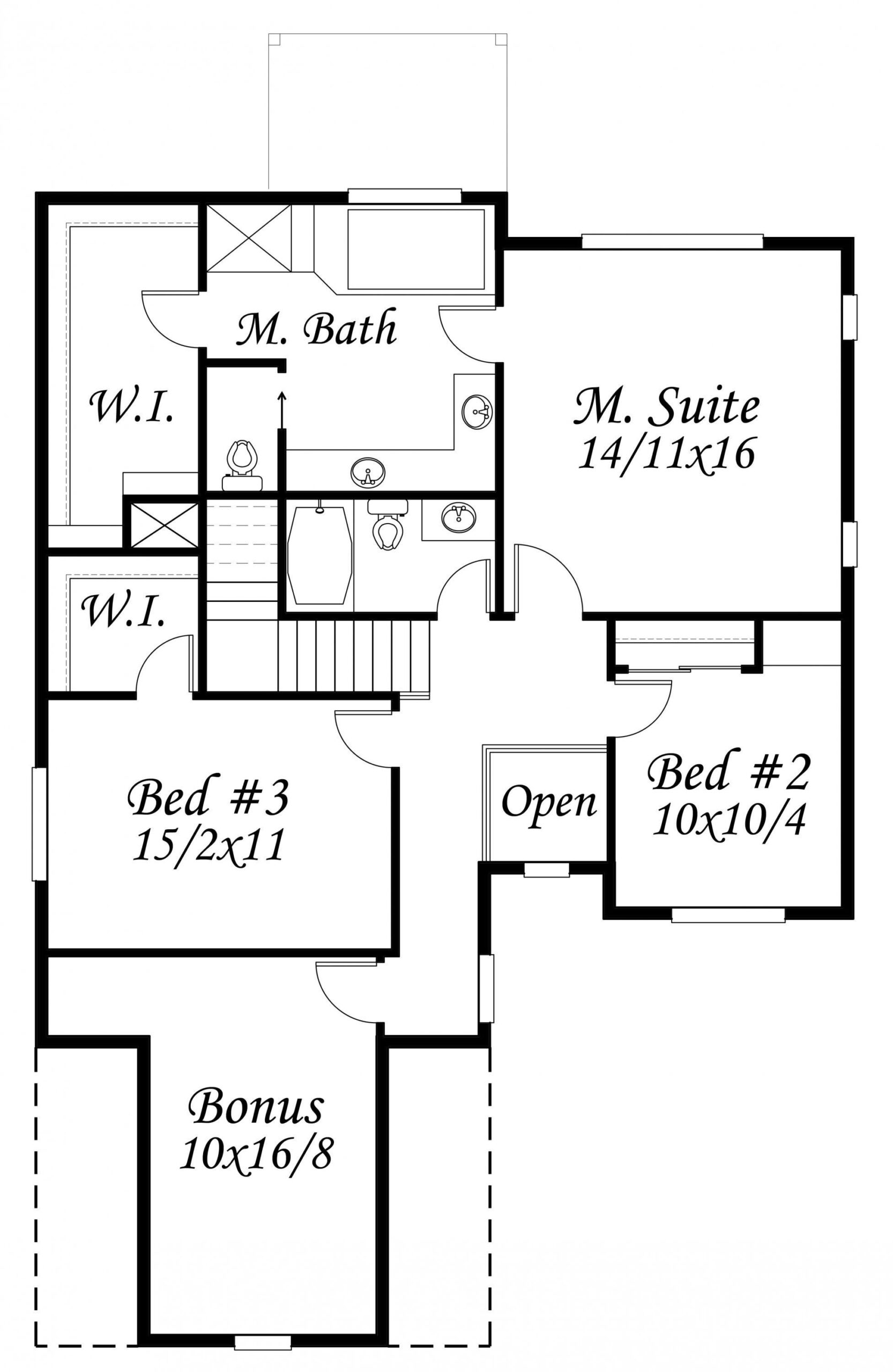Square Foot: 2344
Main Floor Square Foot: 1050
Upper Floors Square Foot: 1294
Bathrooms: 2.5
Bedrooms: 3
Cars: 2
Floors: 2
Foundation Type(s): crawl space post and beam
Features: 2 Car Garage House Plan, 2.5 Bathroom House Design, 2.5 Bathrooms, 3 Bedroom Home Plan, Bonus Room, Covered Deck, Great Room Design, Three bedrooms, Two Story Home Design
Site Type(s): Corner Lot, Cul-de-sac lot, Flat lot, Garage forward, Narrow lot, Rear View Lot, Up sloped lot
Bell Park
M-2344-MB
This Traditional, Transitional and Craftsman design, the Bell Park is a charming house plan with ALOT of living space in a small package. This plan is smartly designed for a busy family.. Note the large walk-in pantry in the kitchen as well as the very generous utility room and covered outdoor living in the rear. Upstairs is a very generous master suite with a huge walk-in closet, along with a big Bonus room for the kids, hobbies or home business.
The home you’ve been looking for awaits. Begin your search on our website, which offers a broad variety of customizable house plans. From timeless beauty to modern elegance, we have options to suit every taste. For any customization needs or support, please contact us. Together, we’ll create a home that reflects your personal vision.



Reviews
There are no reviews yet.