Square Foot: 2264
Main Floor Square Foot: 1782
Upper Floors Square Foot: 208
Bathrooms: 2
Bedrooms: 3
Cars: 2
Floors: 1.5
Foundation Type(s): crawl space floor joist
Site Type(s): Flat lot, Narrow lot, Rear alley lot
Features: 1.5 Story Home Design, 2 Bathroom House Plan, 3 Bedroom House Design, Three bedrooms, Two Car Garage Home Plan
M-1990GL
M-1990GL
We are happy to bring this exciting “Not Too Big but Just Right” house plan to you. From the beautiful Prairie styling including expansive planting tiers, and abundant outdoor porch, you are greeted inside with a dynamic and light filled interior.
This 2,264 square foot home is very exciting! It offers you 3 bedrooms, 2.5 bath rooms, and a sumptuous master suite that’s tucked away in the back corner along with two bedroom suites for guest, kids or office. The biggest plus here is the clerestory windowed loft area up above the garage! A cooler getaway place you will not find anywhere.
Besides this great design we also offer many others to choose from including craftsman, bungalow and more!
To learn more about this house plan call us at (503) 701-4888 or use the contact form on our website to contact us today!

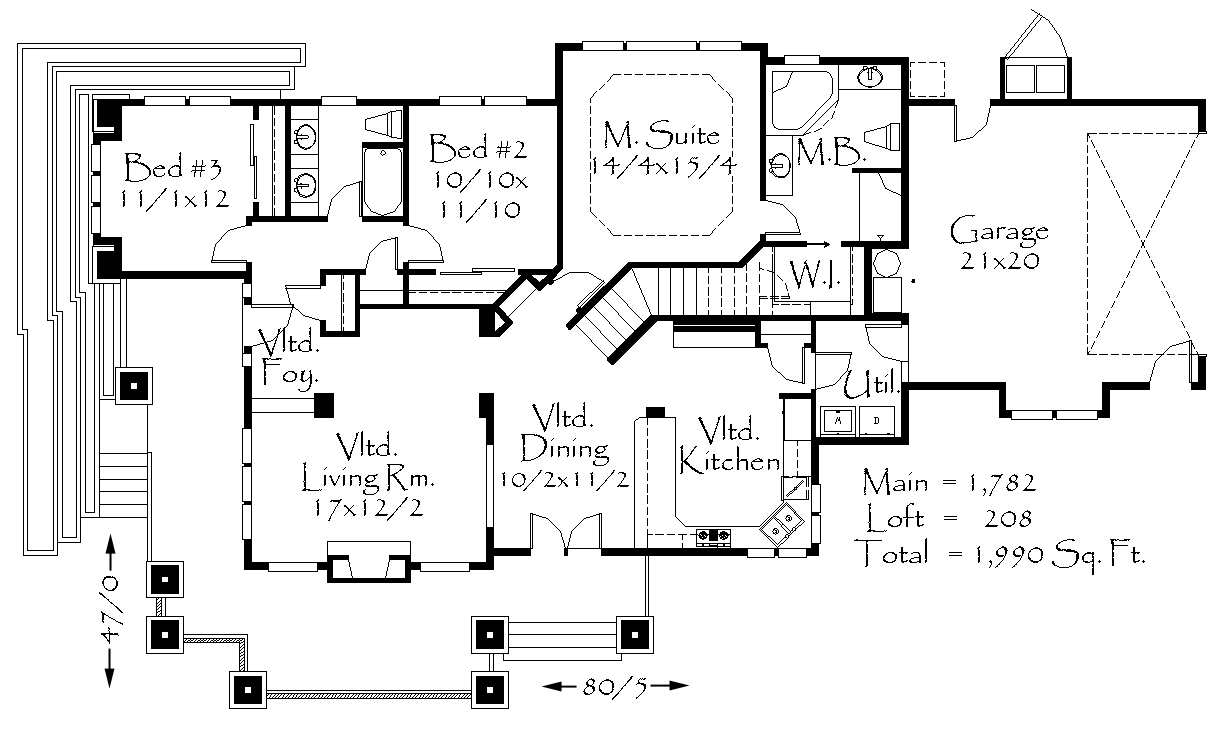
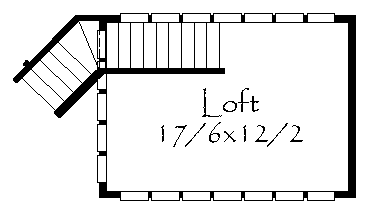
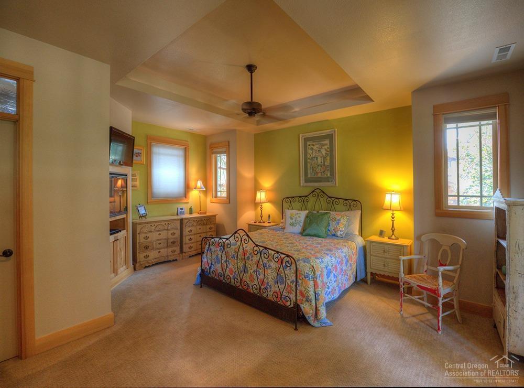
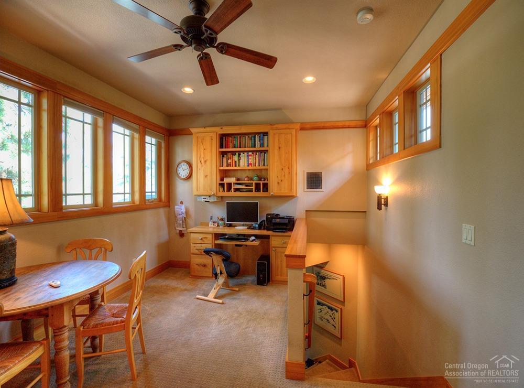
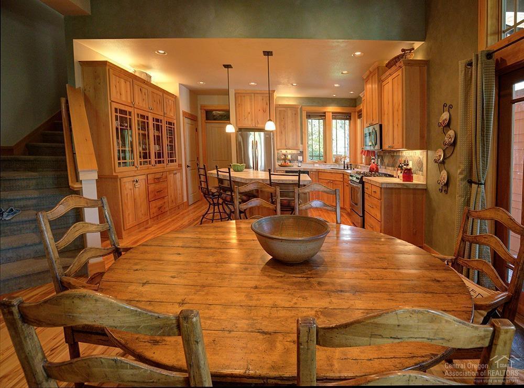
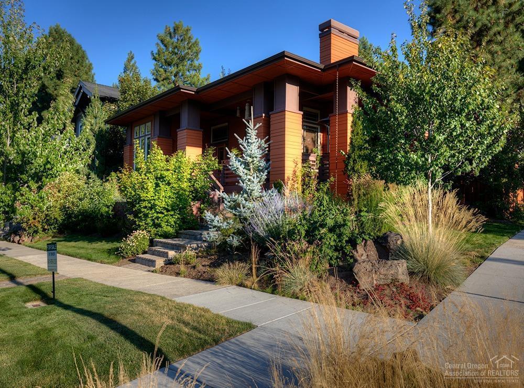
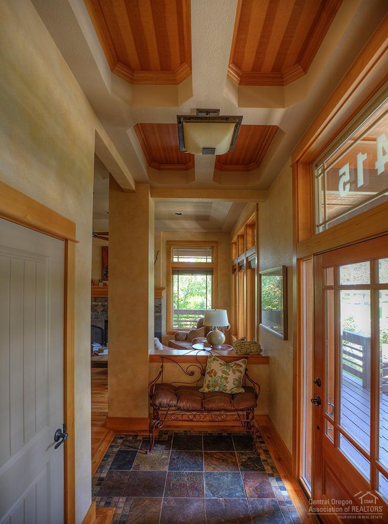
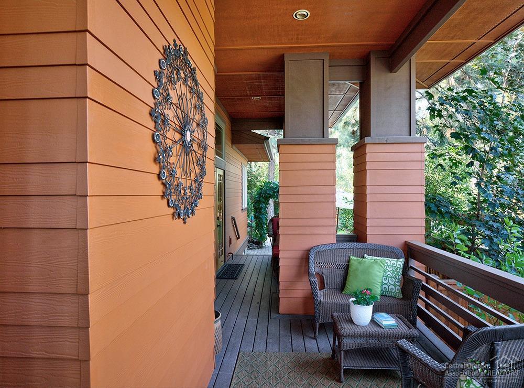
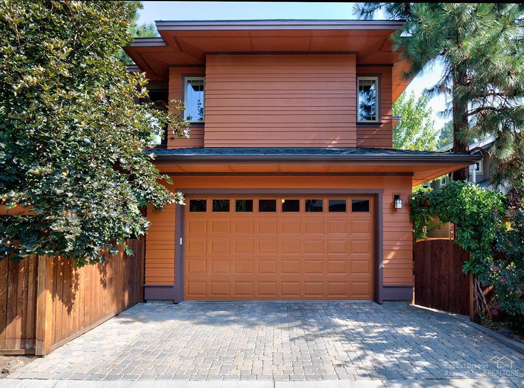
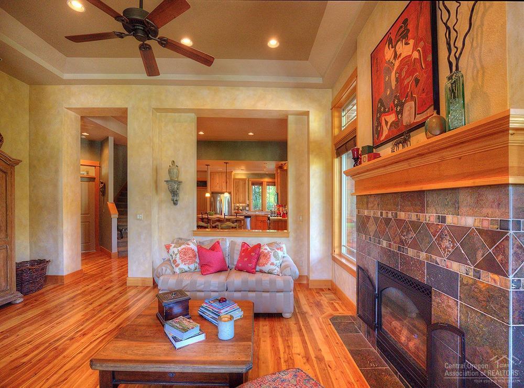
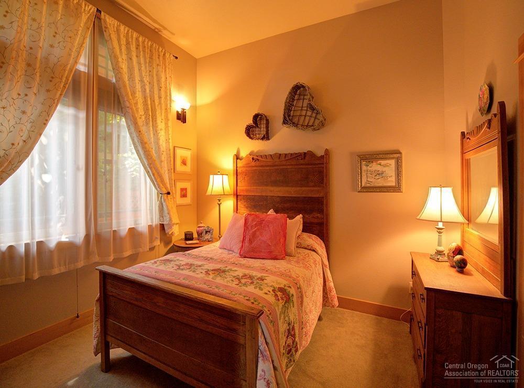
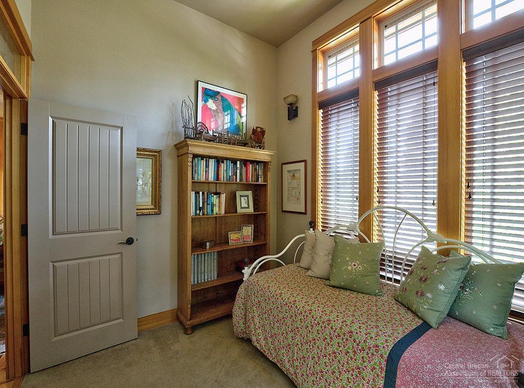
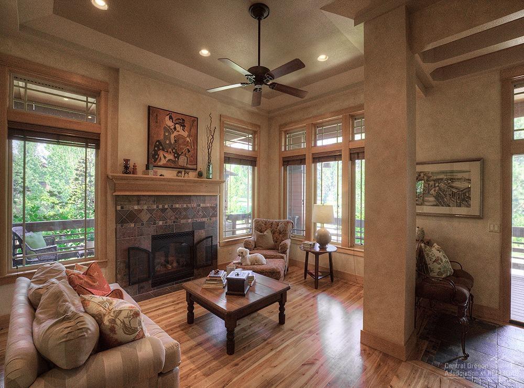
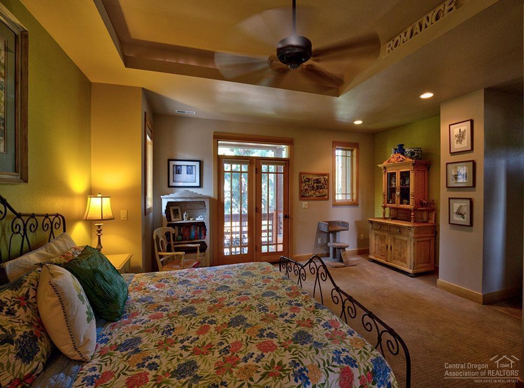
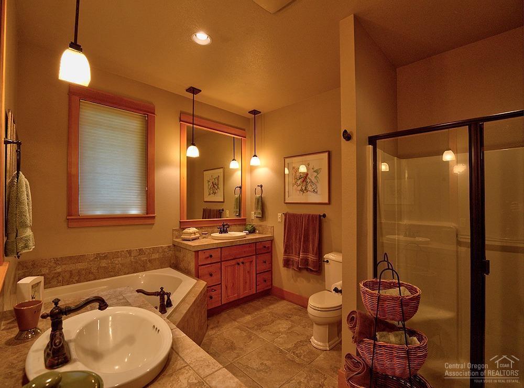
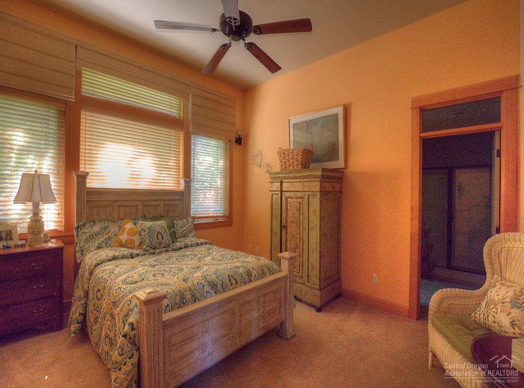
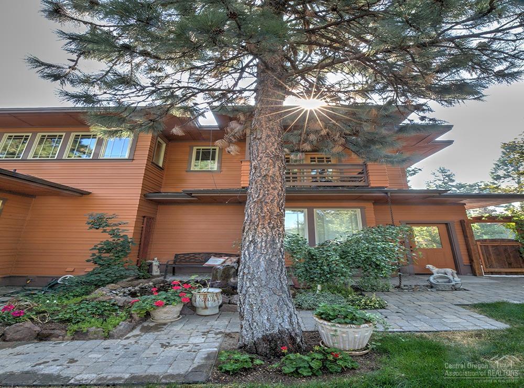
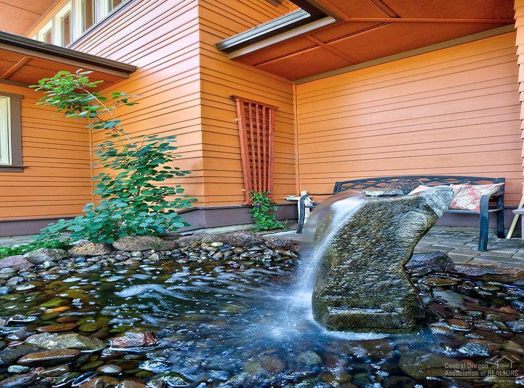
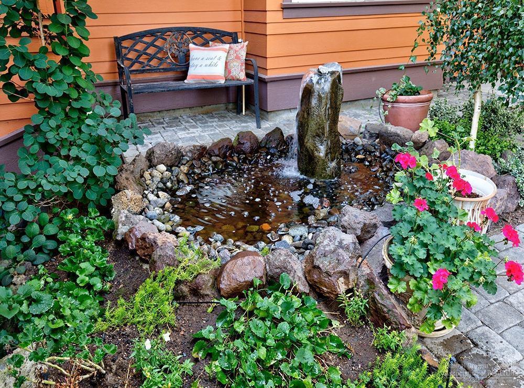
Reviews
There are no reviews yet.