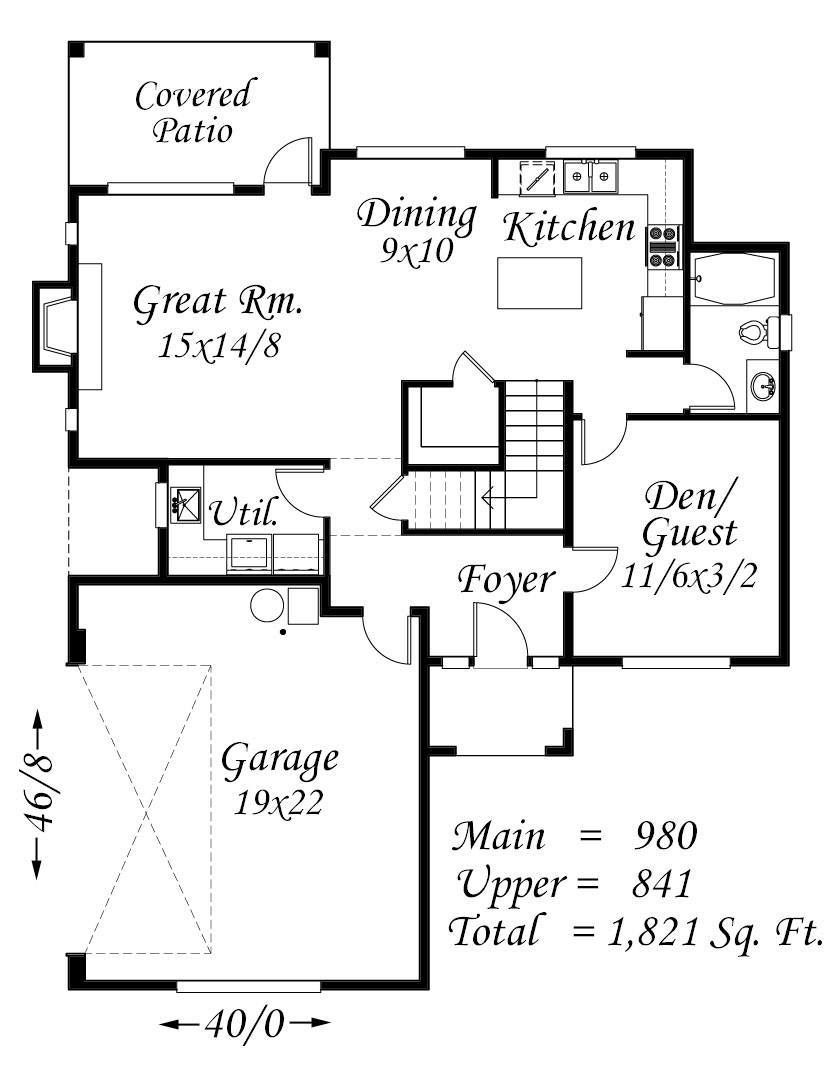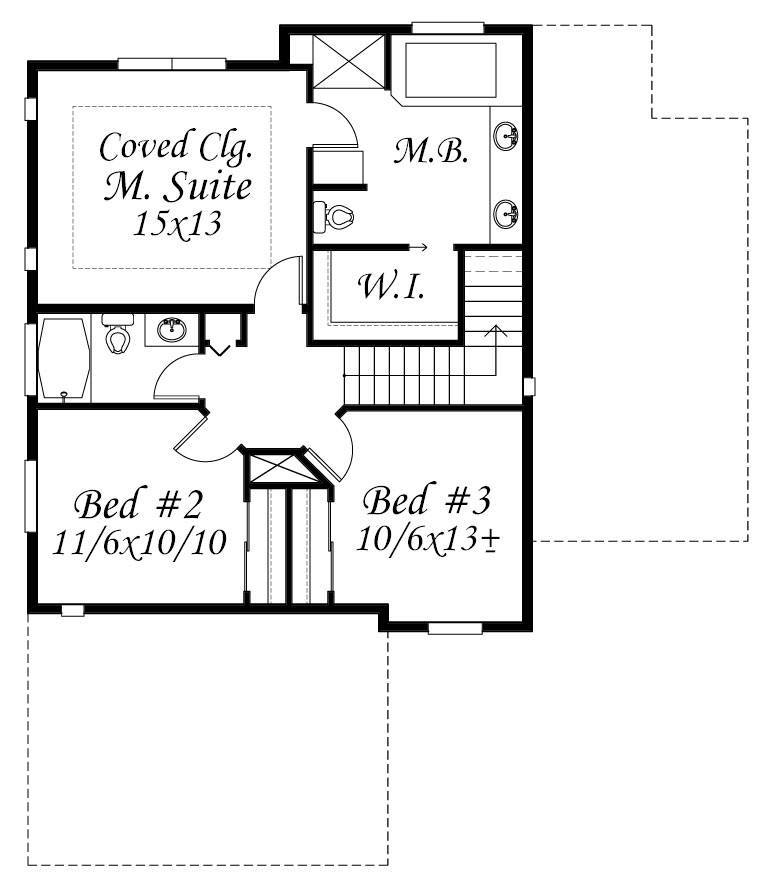Square Foot: 1821
Main Floor Square Foot: 980
Upper Floors Square Foot: 841
Bathrooms: 3
Bedrooms: 3
Cars: 2
Floors: 2
Foundation Type(s): crawl space post and beam
Site Type(s): Flat lot, Side Entry garage
Features: 2 Story House Design, 3 Bathrooms, 3 Bedrooms, Bonus Room, Great Room Design, Three Bathroom Home Plan, Three Bedroom Home Design, Two Car Garage House Plan
Ridgecrest
M-1821-NS
The Ridgecrest is of Traditional, Transitional, Country styles, and is a cozy efficient home perfect for today’s busy lifestyles. A traditional exterior leads to a very well planned main floor with a big great room, private den/guest room and gourmet kitchen. The side load garage is ample and well placed. Upstairs are three large bedrooms, led by a roomy master suite with a coved ceiling.



Reviews
There are no reviews yet.