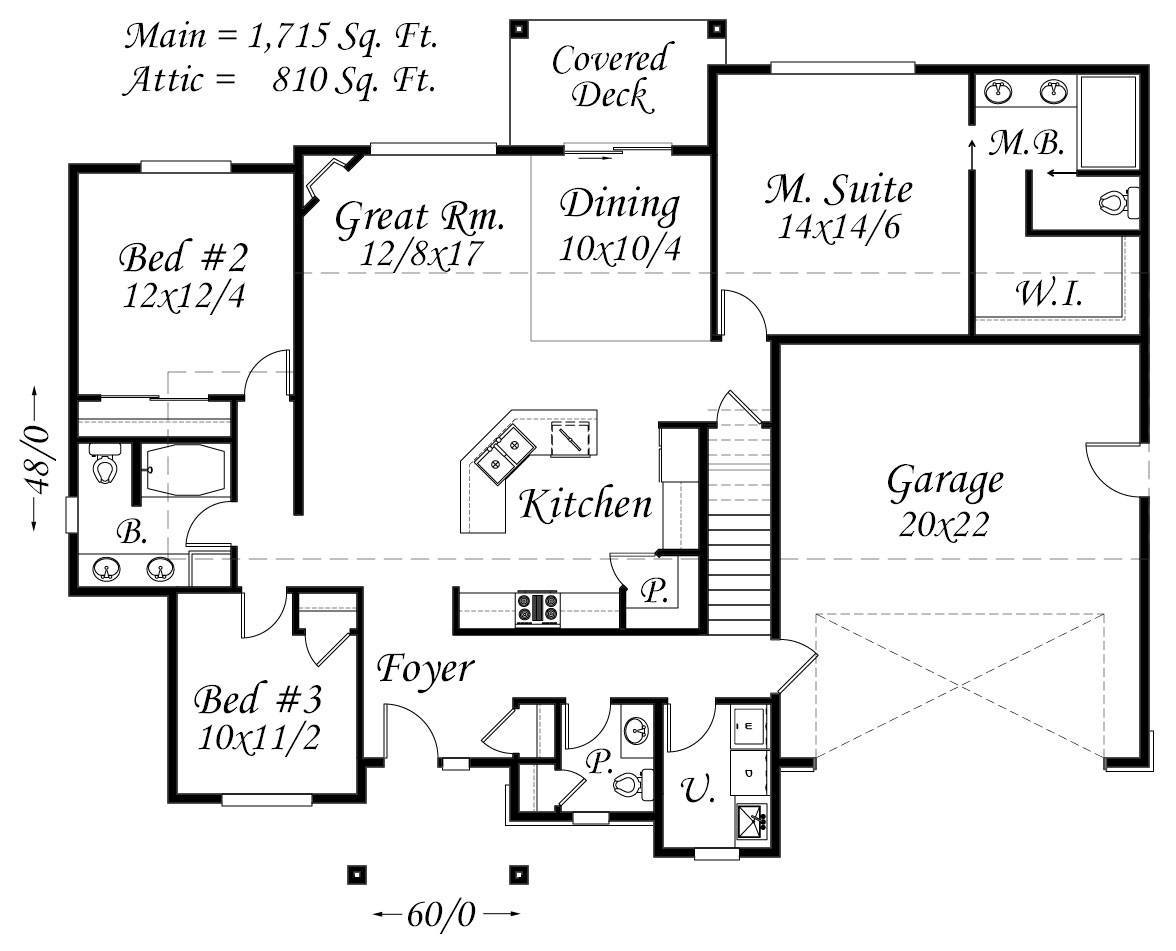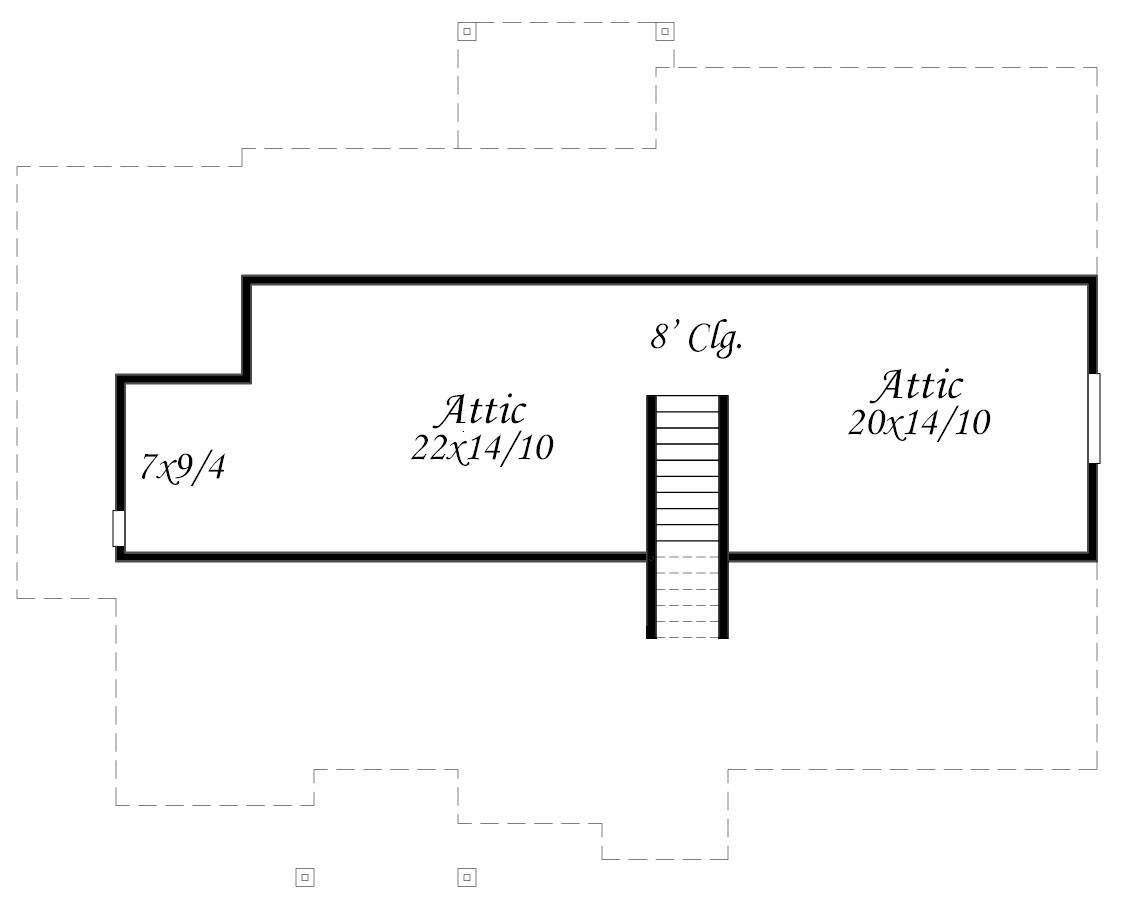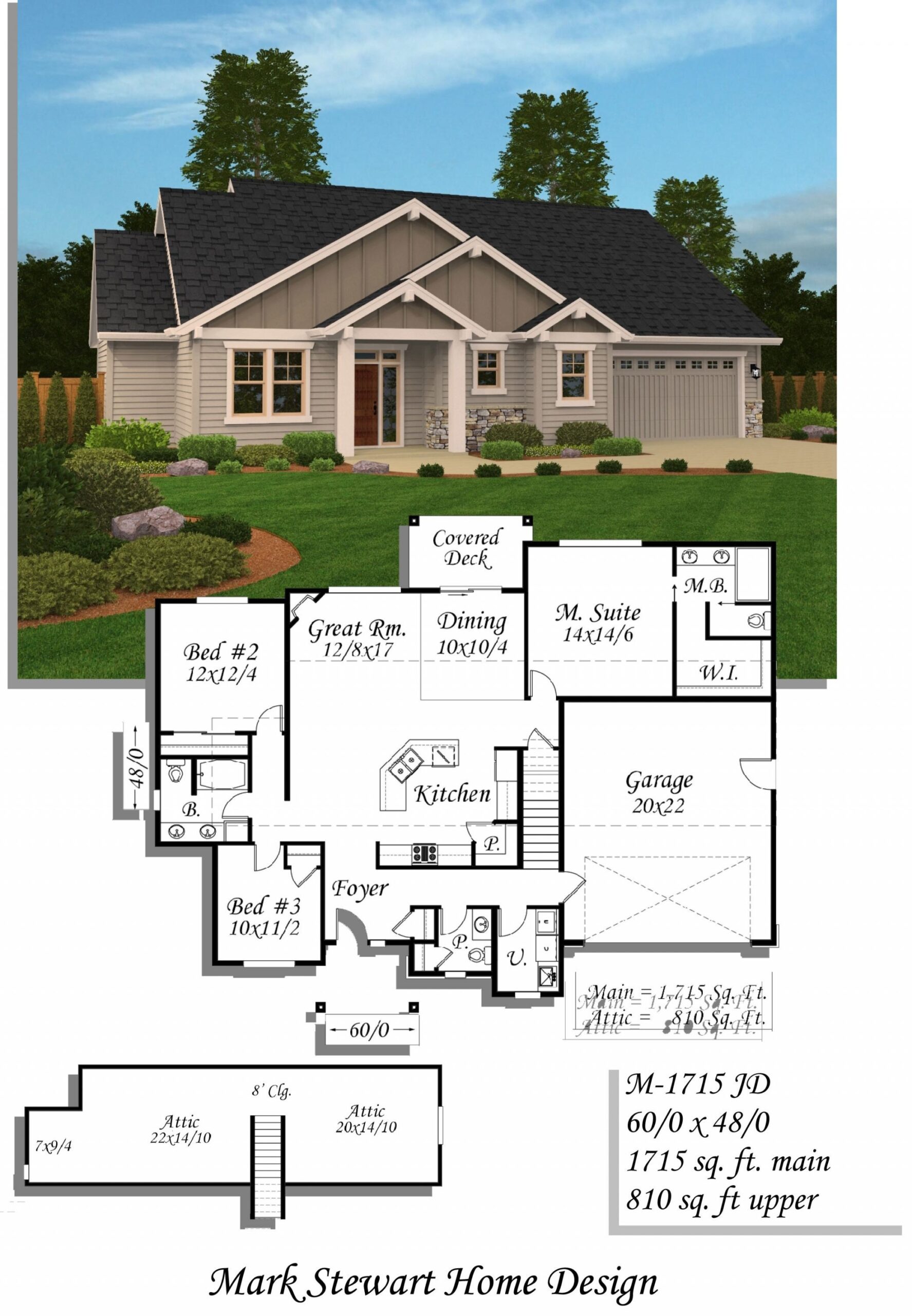Square Foot: 1715
Main Floor Square Foot: 1715
Upper Floors Square Foot: 810
Bathrooms: 2.5
Bedrooms: 3 Bedrooms
Cars: 2
Floors: 1.5
Foundation Type(s): crawl space post and beam
Features: 1.5 Story Home Design, 2 Car Garage Home Plan, 2.5 Bathroom House Plan, 2.5 Bathrooms, 3 Bedrooms, Bonus Room, Great Room Design, Three bedroom House design
Site Type(s): Flat lot, Garage forward, Rear View Lot
White Rose
M-1715 JD
A Traditional, Craftsman style, the White Rose is a versatile Plan. Just look at the value and flexibility here! The good looking craftsman styling leads you into a most useful and popular floor plan. From the Central and open cooks kitchen, to the split bedrooms this home offers much for the money. Look upstairs! A huge bonus room is tucked into the roof with clever Room trusses. Big sq. footage and little money, along with very good looks make this house plan perfect for your next building project.
Your perfect house is within easy reach. Start your exploration on our website, showcasing a broad selection of customizable home plans. From classic charm to contemporary elegance, we offer styles to suit every preference. For any customization questions or assistance, feel free to reach out. Let’s design a home that reflects your unique personality together.




Reviews
There are no reviews yet.