Square Foot: 1756
Main Floor Square Foot: 604
Upper Floors Square Foot: 1152
Bathrooms: 2.5
Bedrooms: 3
Cars: 2
Floors: 2
Foundation Type(s): crawl space post and beam
Site Type(s): Flat lot, Narrow lot, shallow lot, skinny lot
Features: 2 Car Garage Home Design, 2.5 Bathroom Home Plan, 3 Bedroom House Design, Fits difficult small lot setbacks, Good looking Cottage, Large Utility, Proven floor plan, Two Story House Plan
Lombard Poplar
M-1756-C
A Country, Cottage, and Modern style house plan for a small lot that is attractive and efficient. The Lombard Poplar is a small home design which has three bedrooms, a vaulted loft, Master with double sinks and walk-in closet and a two car garage in a narrow and shallow footprint. The kitchen and Great room while small, work very well in fact and have proven to be a popular main floor layout in this footprint scheme. We always work to give each home a well balanced and aesthetically pleasing exterior and this home follows that tradition.

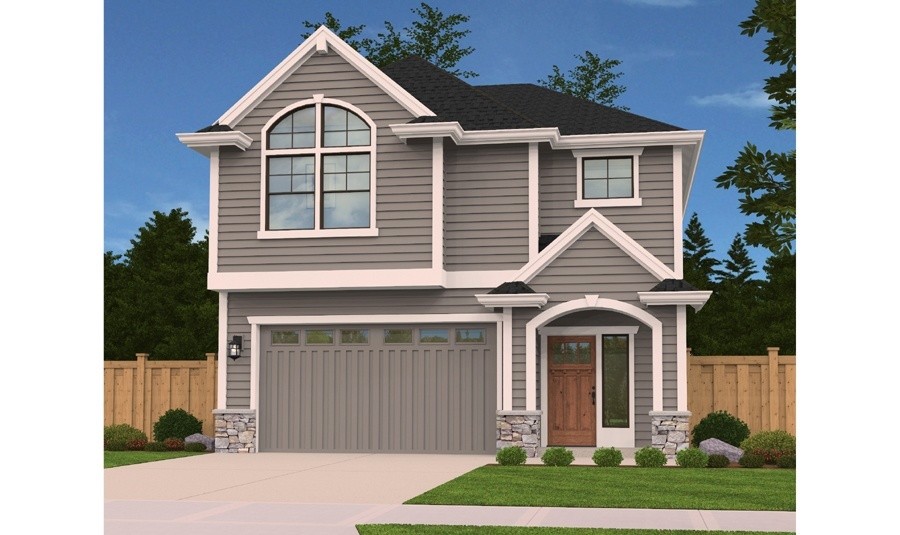
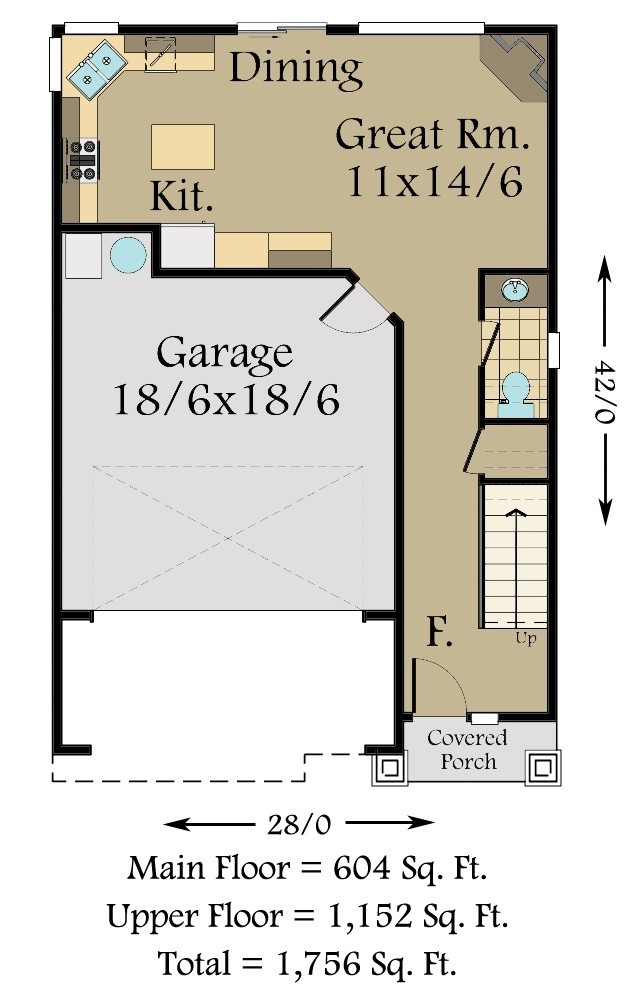
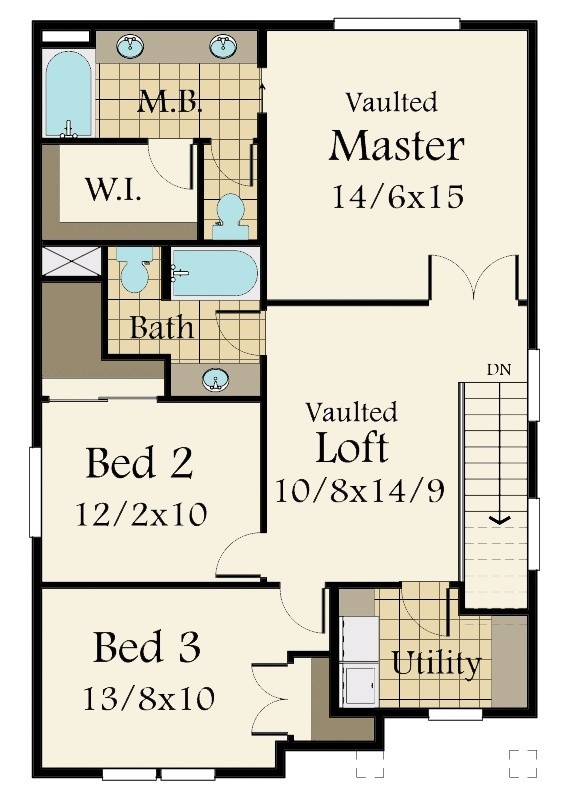
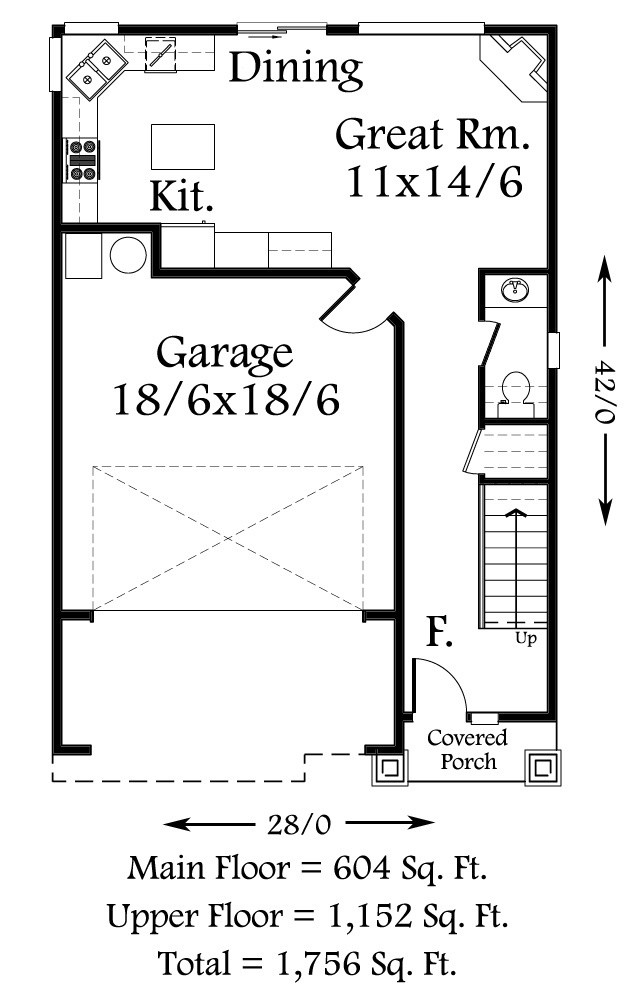
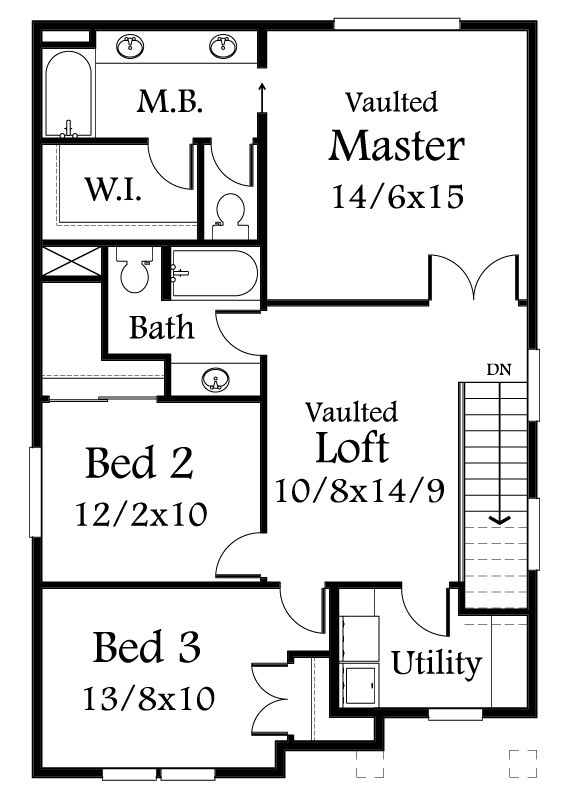
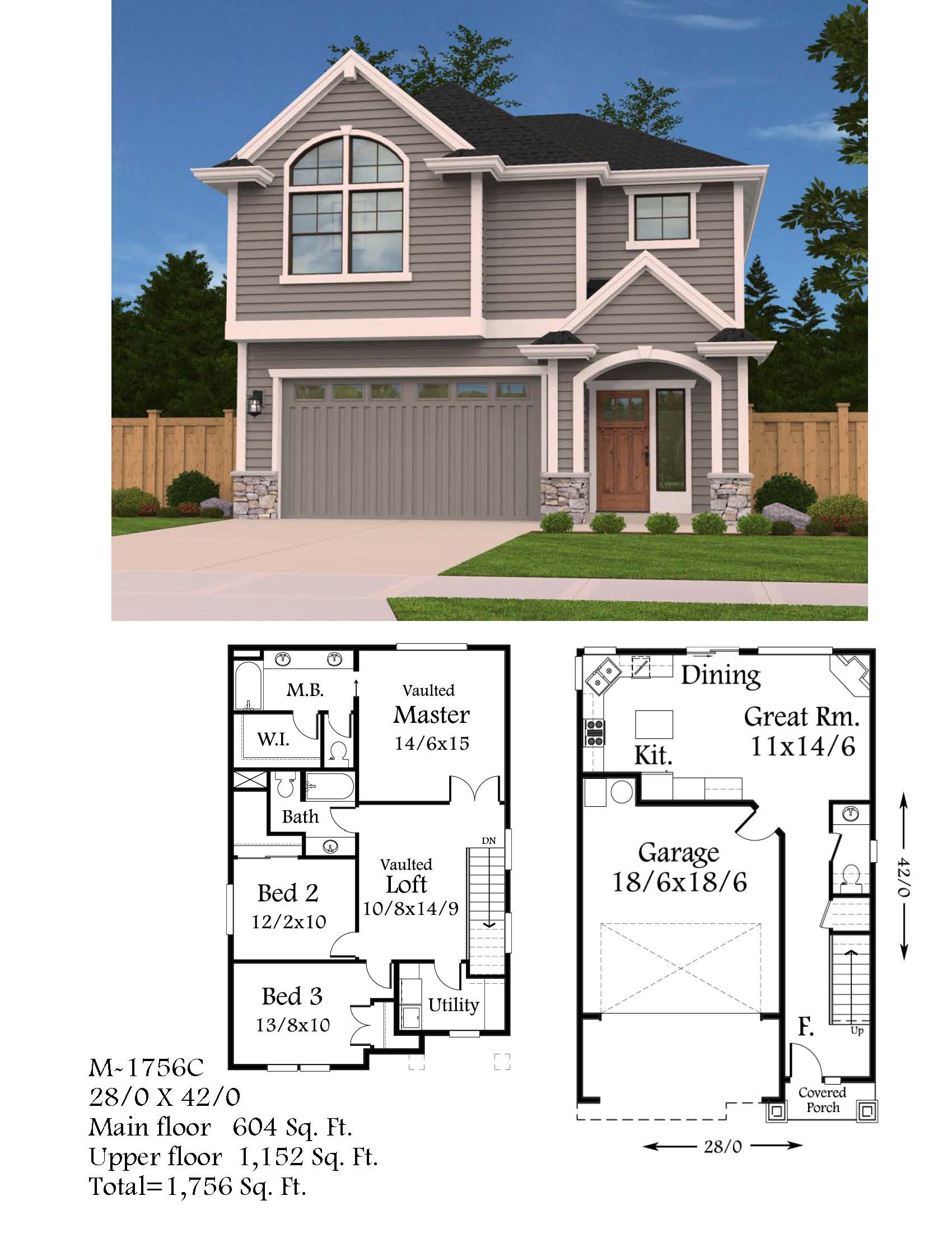
Reviews
There are no reviews yet.