Square Foot: 3269
Main Floor Square Foot: 1411
Upper Floors Square Foot: 1858
Bathrooms: 3
Bedrooms: 5
Cars: 3
Floors: 2
Features: Covered outdoor living, Entertainers kitchen, Luxurious Master Suite, Three car garage house plan, Two Story Home Design, Vaulted bonus room
Live
M-3269-GFH
Two Story Five Bedroom Charming Cottage House Plan
A charming cottage house plan complete with a roomy layout and cozy style. “Live” features an open concept kitchen/living/dining room that leads to a covered patio just off the dining room. The gourmet kitchen has a large entertainer’s island and a corner pantry. A flexible den at the front of the home can easily serve as a guest bedroom, as a full bathroom is right outside the door. Also on the main floor is a three car garage with a workshop and side access.
Upstairs is a spacious vaulted master suite complete with his/her sinks, a large walk in closet, and a dreamy soaking tub. Also upstairs is a vaulted bonus room, as well as two large bedrooms. Additionally, there is a large storage closet, the utility room and a full bathroom upstairs.
This plan has many variations and has become a builder favorite for many years.

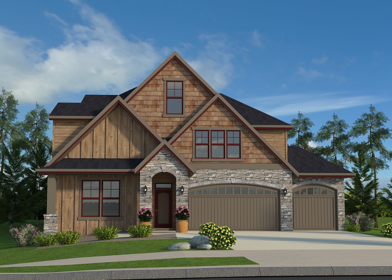
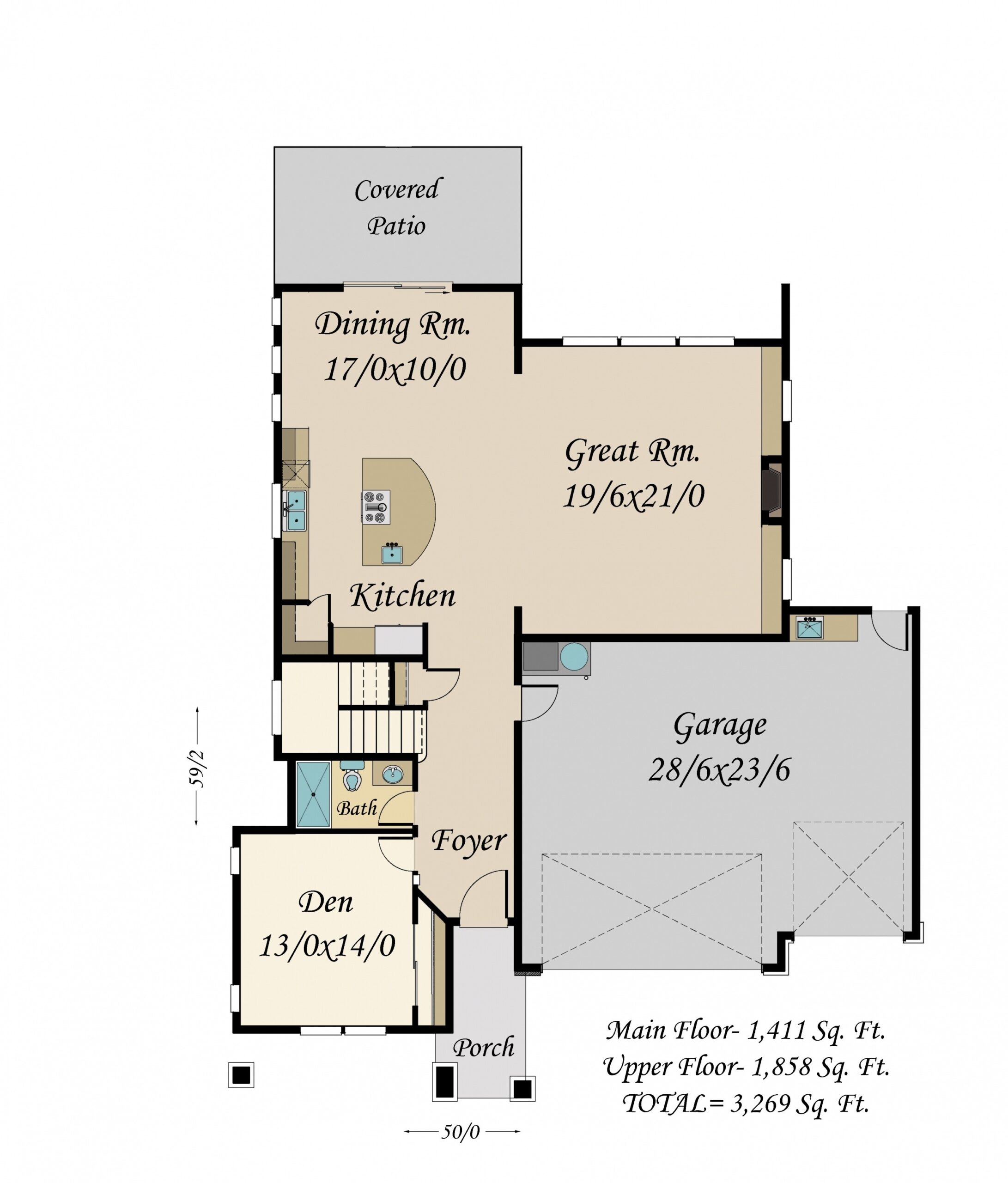
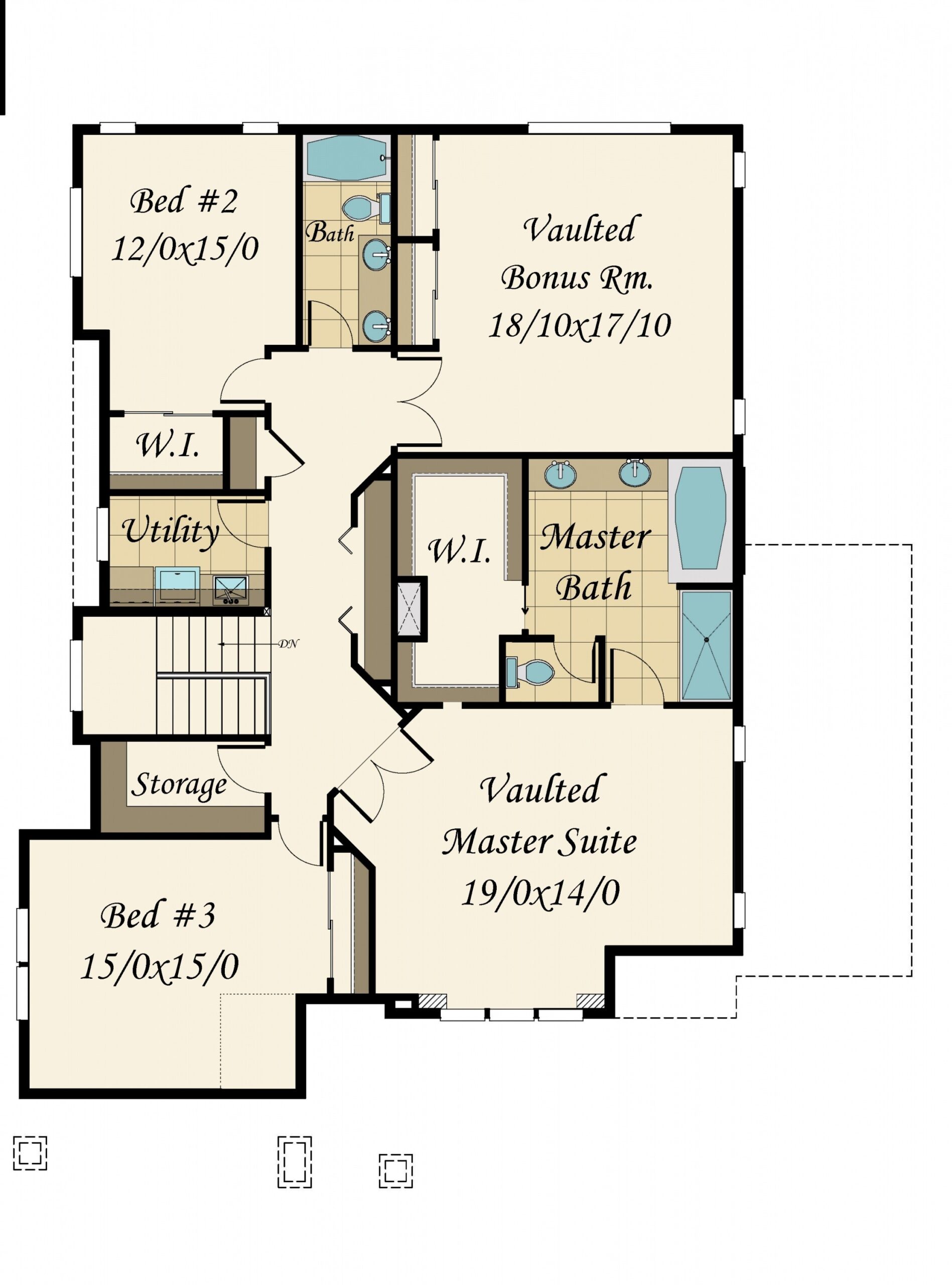
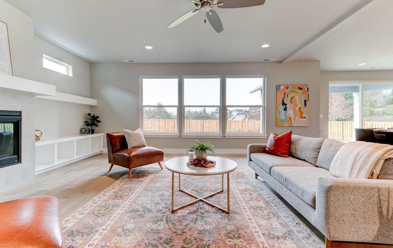
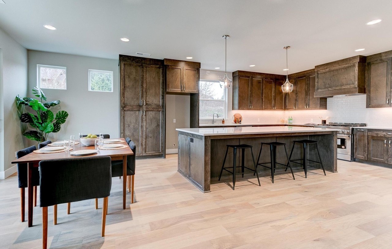
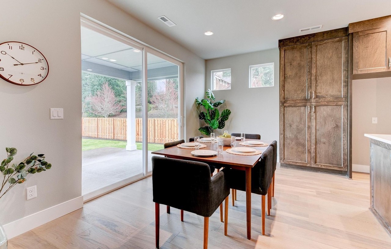
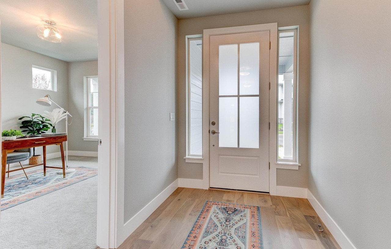
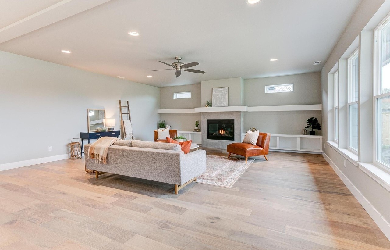
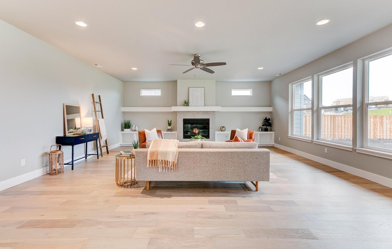
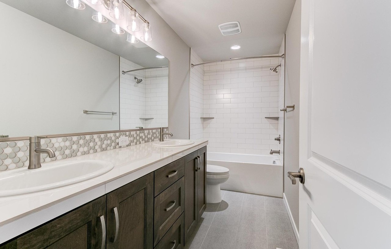
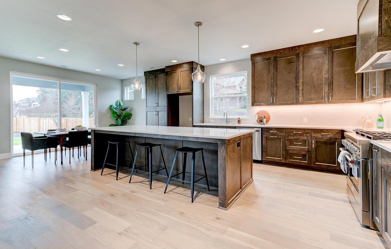
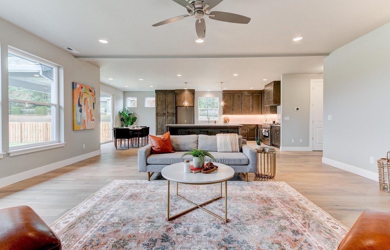
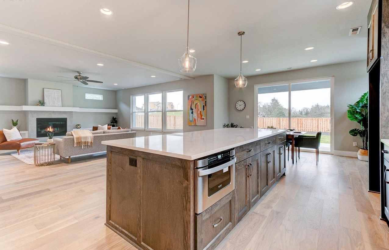
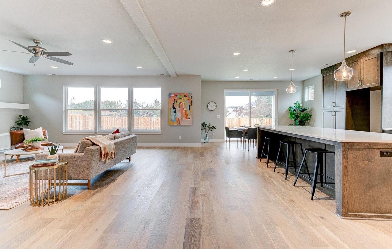
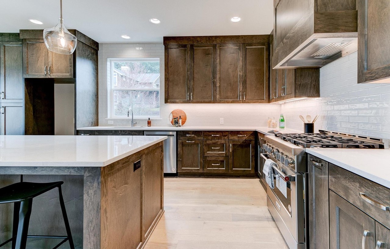
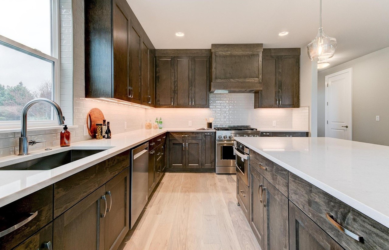
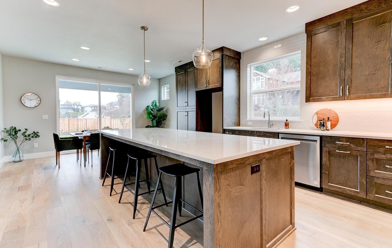
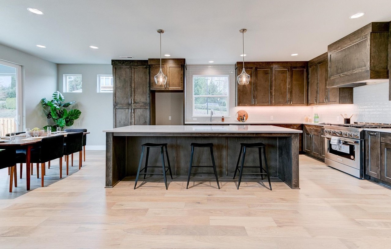
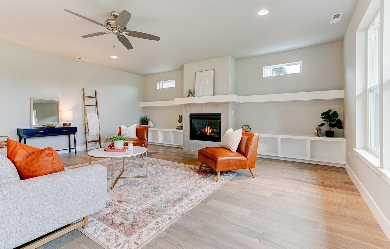
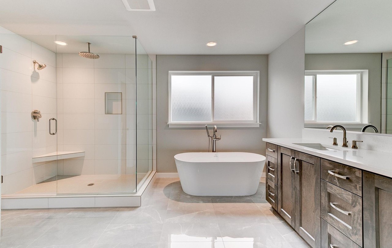
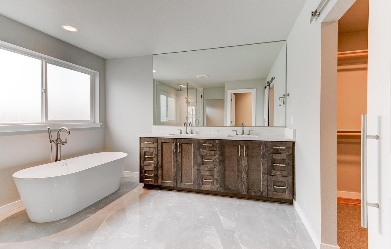
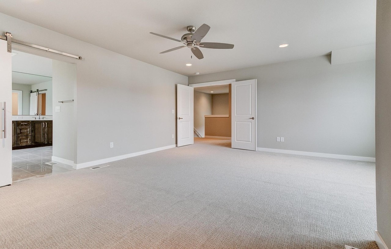
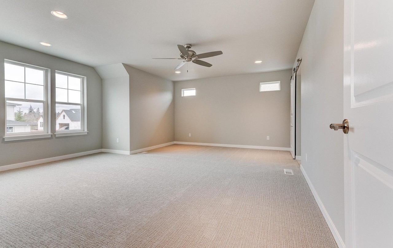
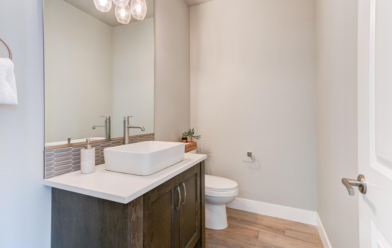
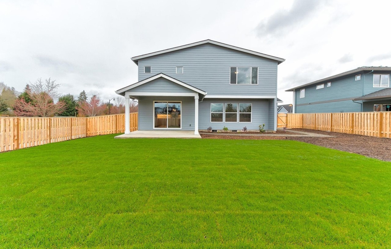
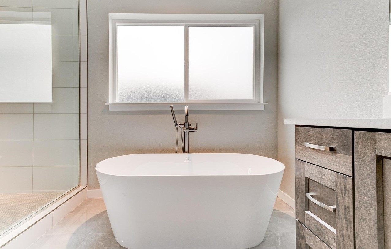
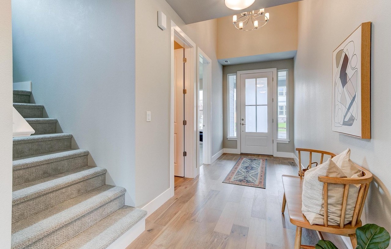
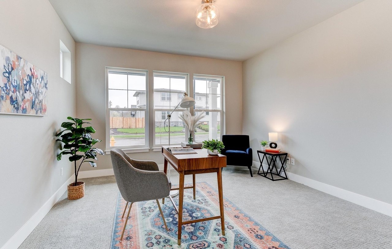
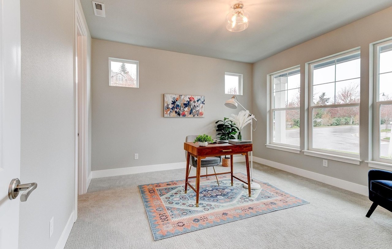
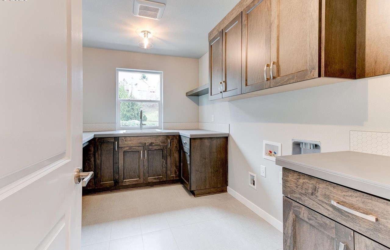
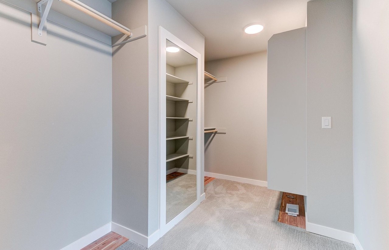
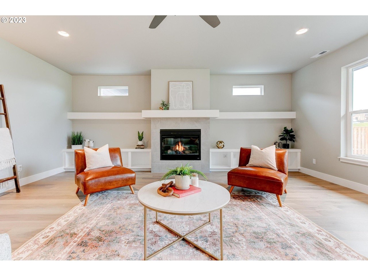
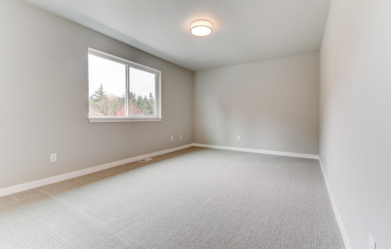
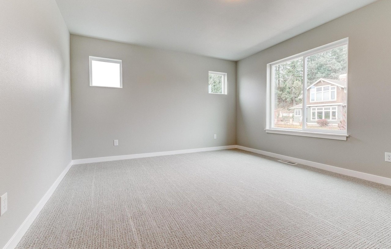
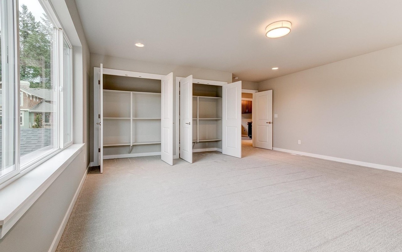
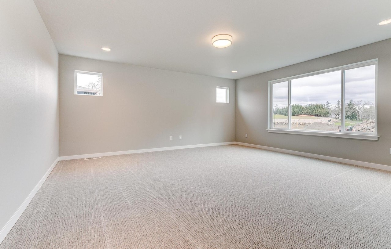
Reviews
There are no reviews yet.