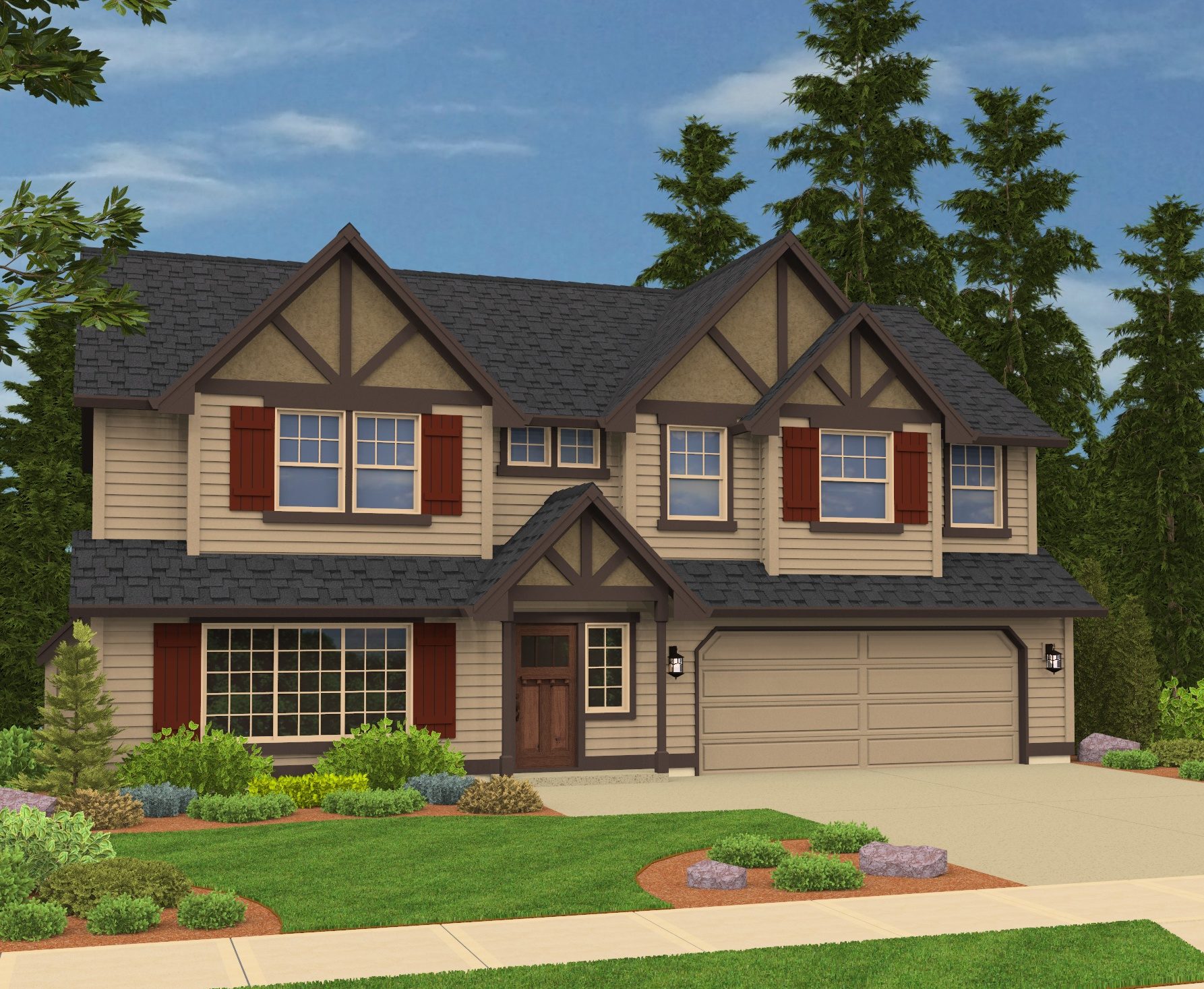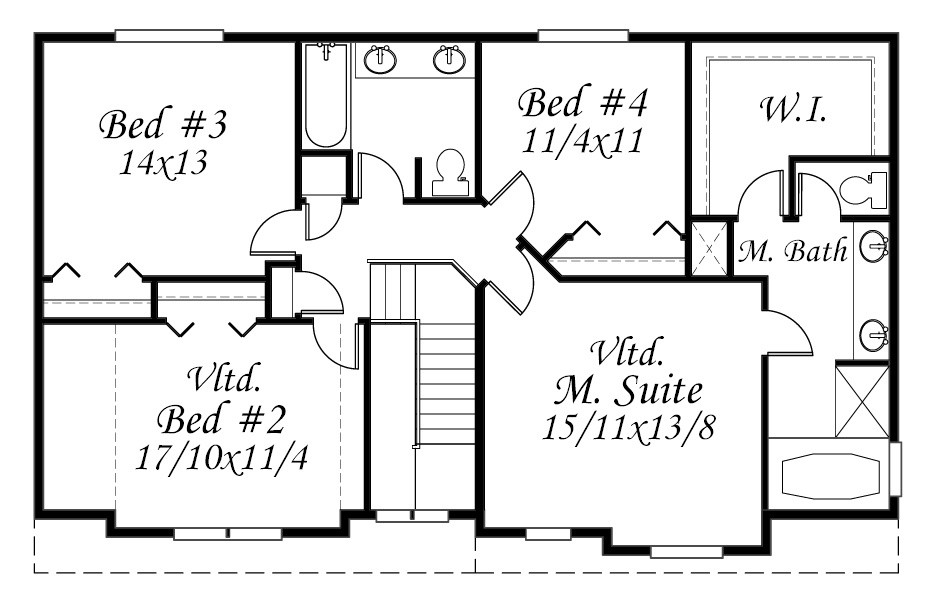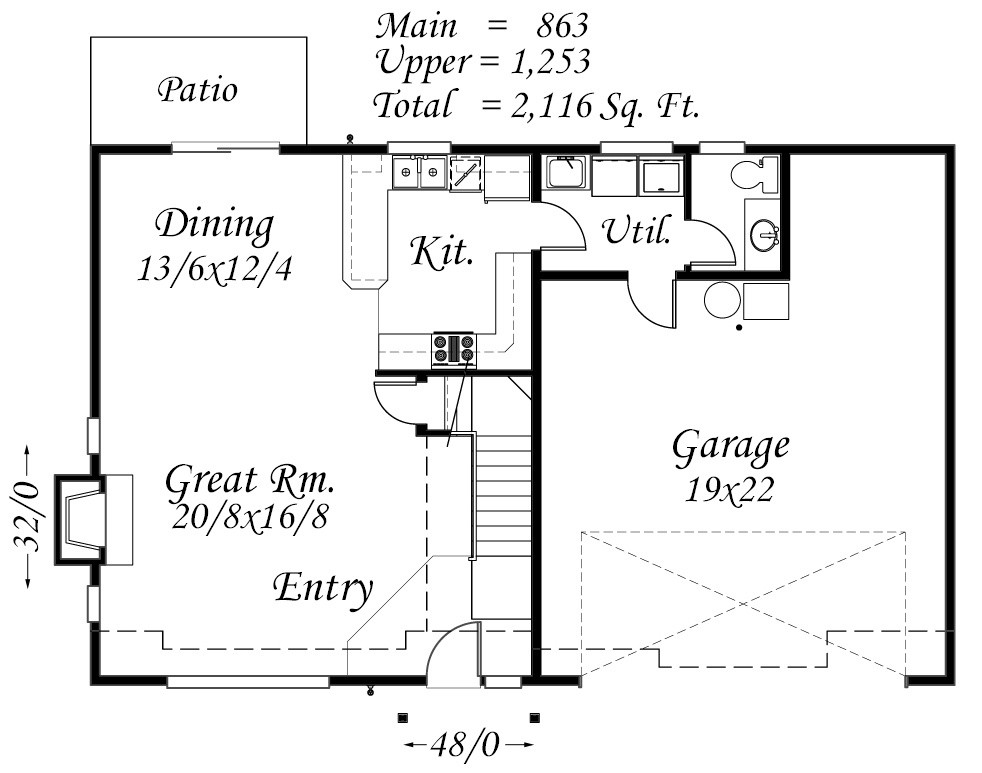Bathrooms: 2.5
Bedrooms: 4
Cars: 2.5
Features: 2.5 Bathroom House Design, 2.5 Car Garage House Plan, Affordable Build cost, Four Bedroom Home Design, Large Garage, Perfect for shallow lots, Two Story Home Plan, Utility/mud room, Vaulted upper floor
Floors: 2
Foundation Type(s): crawl space post and beam
Main Floor Square Foot: 863
Site Type(s): Flat lot, shallow lot
Square Foot: 2116
Upper Floors Square Foot: 1253
Jay’s Place
M-2116-JH
Shallow Two Story Small House Plan with Garage
Jay’s Place is a value-engineered two story small house plan with a garage for a shallow building lot. At only 32 feet deep, Jay’s Place offers a wide-open floor plan with a garage. Upon entry to the home, the main floor features a great room with a cozy built-in fireplace, dining room and charming kitchen with breakfast bar. Behind the kitchen is the utility/mud room with powder room.
Upstairs are three spacious bedrooms, a full modern bathroom and the master suite which features a luxurious soaking tub, his and hers sinks, a private toilet and a walk-in closet. This charming modern home plan was designed with efficiency and style in mind while keeping build costs minimal.
A Mark Stewart legacy house plan, this particular version has become very popular with builders working on infill sites.




Reviews
There are no reviews yet.