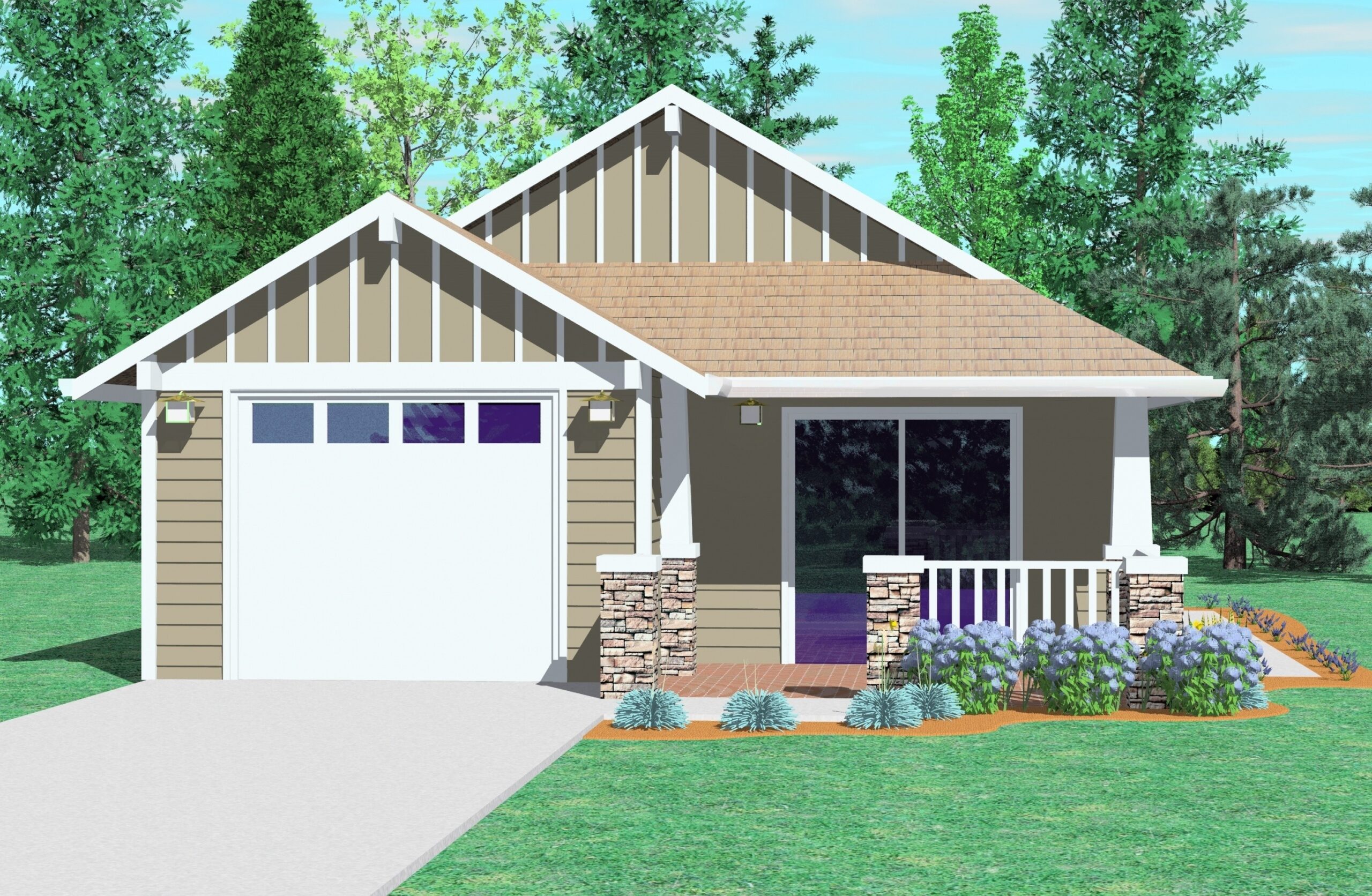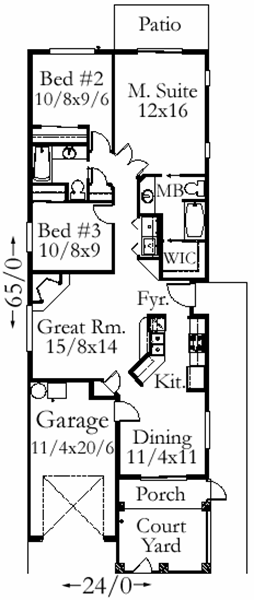Square Foot: 1210
Main Floor Square Foot: 1210
Bathrooms: 2
Bedrooms: 3
Cars: 1
Floors: 1
Foundation Type(s): 0, crawl space post and beam
Site Type(s): 0, Flat lot, skinny lot
Features: big open light ceilings, Central open kitchen, Covered porch, One Car Garage Home Plan, One Story House Design, Private master suite., Three Bedroom House Plan, Tiny house footprint, Two Bedroom Home Design
Interlachen
M-1210-il
One story patio home design with three bedrooms, and a wonderful floor plan for life-flow. Only 24 feet wide this design has everything and more that you expect in a one story design.. Open Kitchen Great Room space with perfect furniture placement in mind. Vaulted ceilings are throughout the entire home. The single car garage leads directly into the kitchen area for convenience. Truly a wonderful design for a narrow single story lot…
To learn more about this house plan call us at (503) 701-4888 or use the contact form on our website to contact us today!



Reviews
There are no reviews yet.