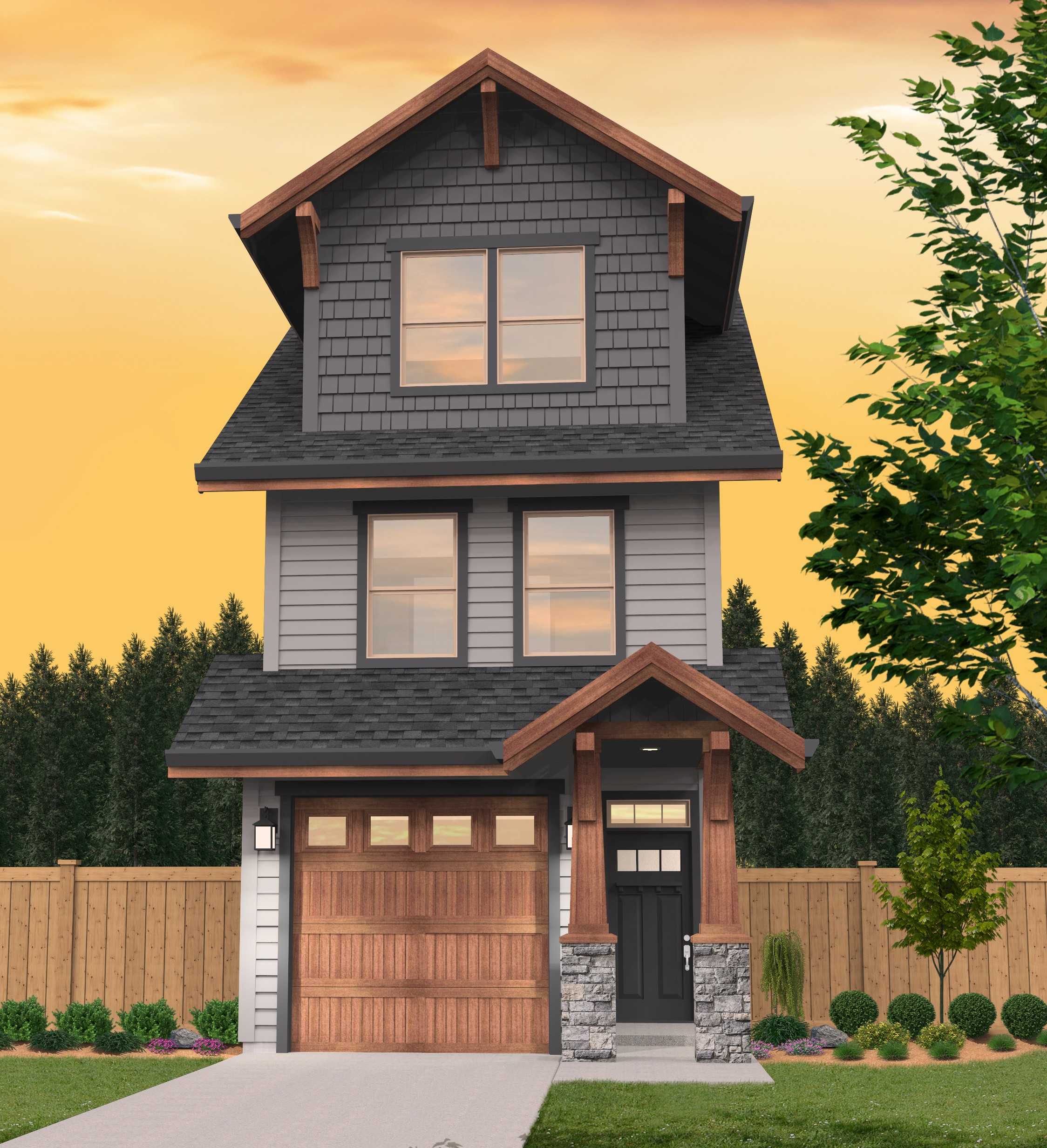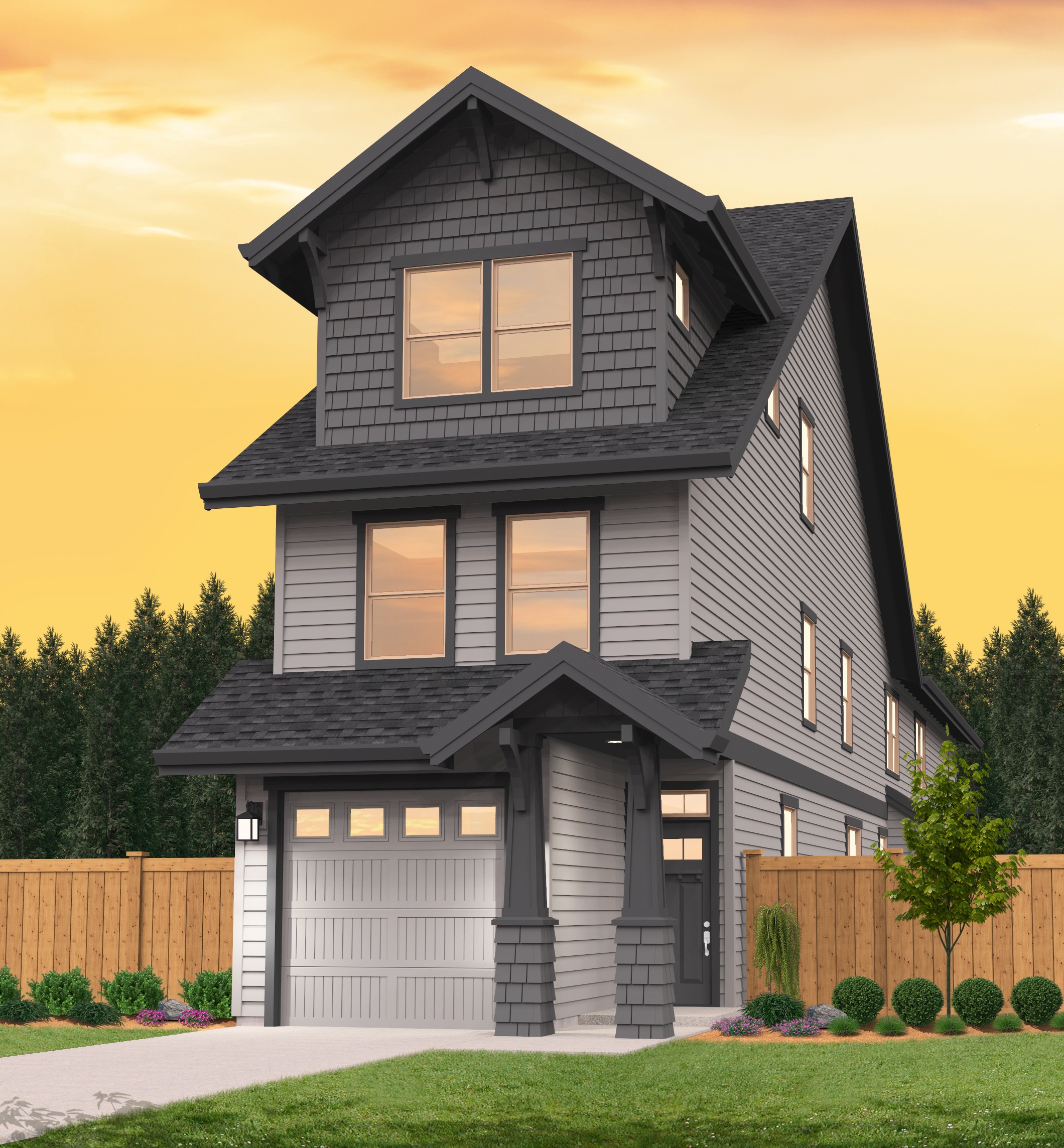Bathrooms: 7.5
Bedrooms: 8
Cars: 1
Features: 895 Square Foot ADU, Open kitchen to family room., Two Story ADU, Vaulted Upstairs Bedroom
Floors: 3
Foundation Type(s): crawl space floor joist, crawl space post and beam
Lower Floors Square Foot: 726
Main Floor Square Foot: 893
Site Type(s): Flat lot, Garage forward, Garage Under, Narrow lot, skinny lot
Square Foot: 2251
Upper Floors Square Foot: 632
Home For All
M-2251-895
A Skinny House Plan with a Fully Featured ADU
This is a great example of how to get big living in a skinny house plan. This home is less than 15 feet wide but packs in tons of bedrooms, living space, and even a deluxe ADU. The main house has 5 bedrooms, each with their own full, en suite bath(!). This gives you functionally 5 master suites. The bedrooms are sized roughly the same, with the added bonus of the upstairs bedrooms being vaulted. The main floor is a long, open concept kitchen/living room layout with a fireplace and windows all along the length of the home to let in plenty of light. The utility room is on the upper floor between the two bedrooms. The ADU opens up a world of possibilities. You can house long term guests, renters, or even extended family in this fabulous home. An incredibly flexible space, the ADU boasts two floors of living coming in at just about 900 square feet. The entrance is completely separate from the main home, a huge bonus if you decide to rent it out. The main floor includes a lovely and carefully placed kitchen, as well as a sizable living room and a bedroom with a full bath and walk in closet. Upstairs you’ll find two additional bedrooms, also with their own full en suite bathrooms. We can make modifications to any of our homes, and welcome any questions you may have. Feel free to write to us via our contact page and we will be in touch as soon as possible. Also, if you are interested in finding more skinny house plans, visit this page.






Reviews
There are no reviews yet.