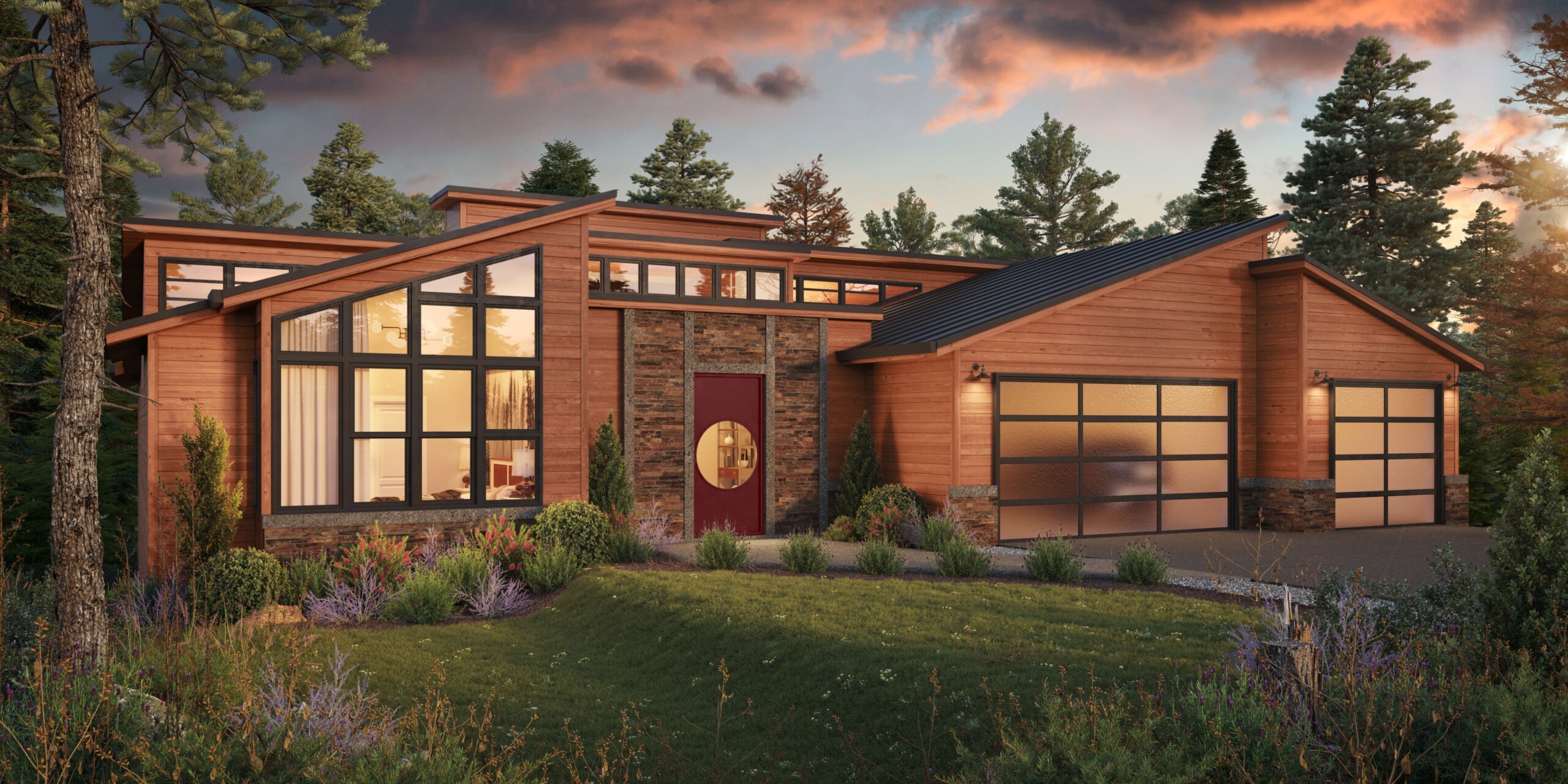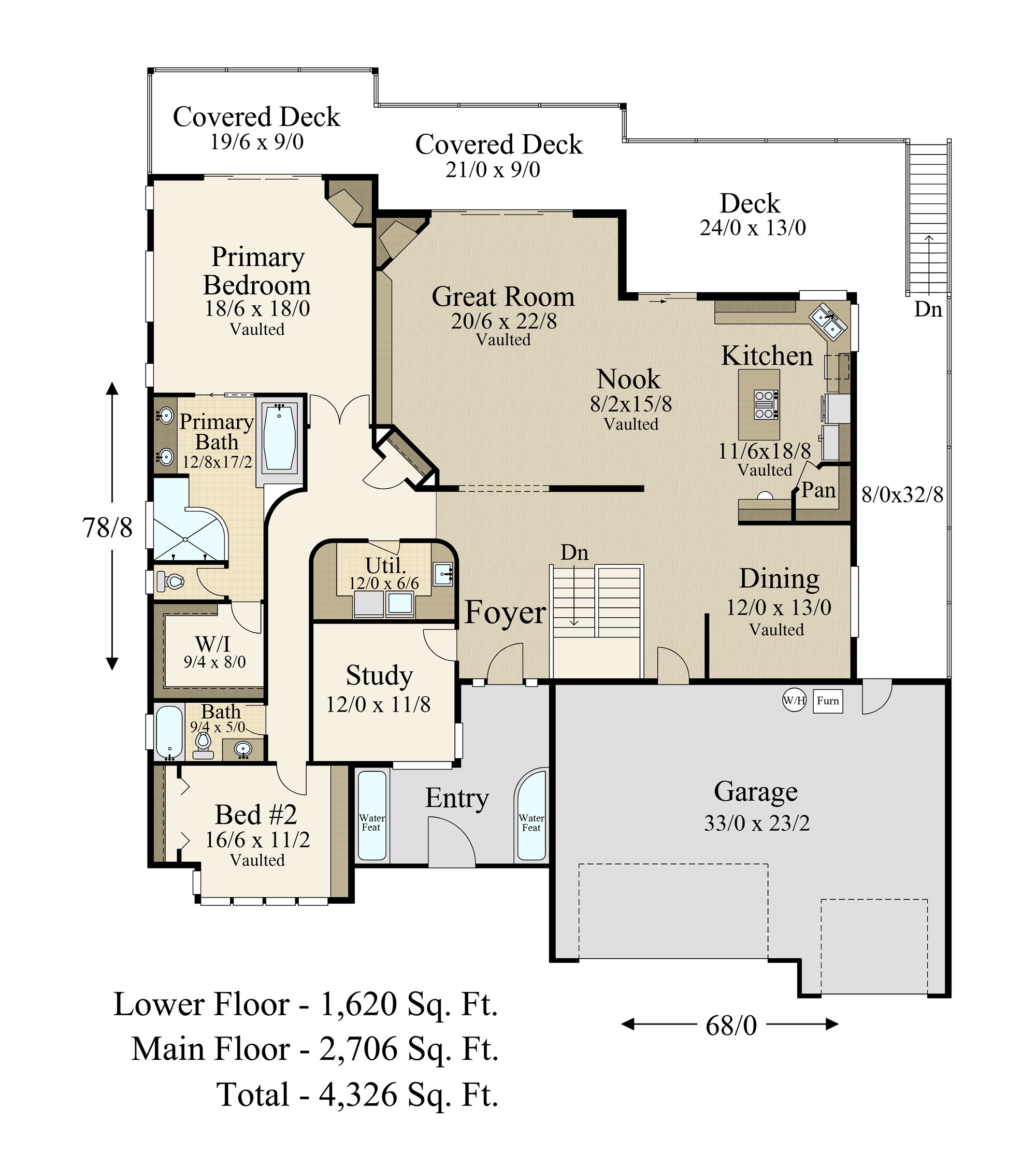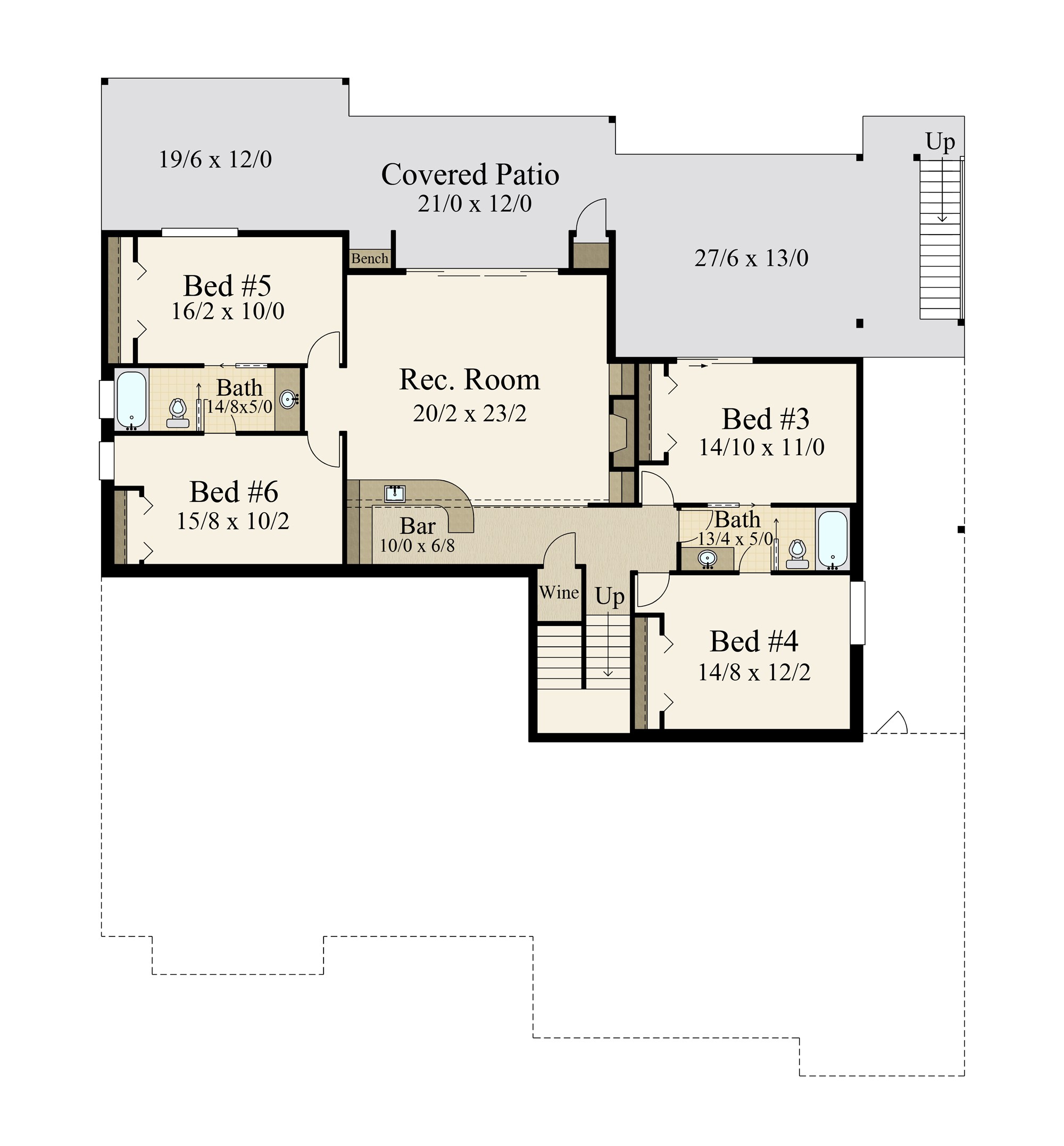Bathrooms: 4
Bedrooms: 6
Cars: 3
Features: 3 Car Garage Home Plan, 6 Bedrooms plus Study, Four Bathroom House Design, Huge outdoor covered deck, Lower Floor Bar and Recreation Room, Perfect Rear View Home, Private Entry Courtyard, Six Bedroom House Plan, Two Story Home Design
Floors: 2
Foundation Type(s): Basement
Lower Floors Square Foot: 1620
Main Floor Square Foot: 2706
Site Type(s): daylight basement lot, Down sloped lot, Rear View Lot
Square Foot: 4326
Zap – Large Modern House Plan downhill lot – MM-4326
MM-4326
Behold a Large Modern House Plan with style and all the space your family needs
So much can said about this Modern Downhill House Plan perfectly suited to a rear view. A main floor courtyard leads to the gracious front door and foyer. Immediately in front of you is the Vaulted Great Room with vaulted ceiling leading out to a covered outdoor area. Sharing the rear view is a dining nook and large island kitchen with walk-in pantry and corner view windows. A large more formal dining space is directly adjacent to the kitchen. Notice the ample Study just to the left of the Foyer, with corner window to the front courtyard. The balance of the main floor includes a large three car sized garage and wrap around deck. This is a unique house plan in our collection and has all the potential to serve as a perfect generational family home.
A fantastic vaulted primary bedroom suite is at the rear of the left side of the plan and comes complete with a generous bathroom with an abundant walk-in doorless shower and walk-in closet. This suite has direct access to a covered outdoor deck. Behold the lower floor with two large Jack and Jill bedroom suites perfect for children and/or future family and guests. Centered on the lower floor is a generous sized Recreation room compete with fireplace, built ins and a large wet bar. The entire lower floor can access the back covered patio.
The graceful shed roof styling of this Modern Downhill House Plan offers not only exterior good looks but interior volume ceilings as well as the opportunity for transom windows that flood this home with natural light. At only 68 feet wide this beautiful Modern Dwelling will fit most any lot. A beautiful and flexible Home Design that will take your breath away.




Reviews
There are no reviews yet.