Square Foot: 3945
Main Floor Square Foot: 1664
Upper Floors Square Foot: 1648
Lower Floors Square Foot: 633
Bathrooms: 4
Bedrooms: 5
Cars: 2
Floors: 3
Features: 2 Story Home Design, 5 Bedroom House Design, Covered back patio, Dreamy Master Suite, Formal Dining Room, Four Bedroom Home Plan, Gourmet island kitchen, Lower level rec room w/bar, Perfect corner lot luxury home., Two Car Garage House Plan
Westlake 16
MM-3945 West
Contemporary Two Story Home Design with Sleek Curb Appeal
Beautiful two story contemporary home design featuring crisp clean lines, refined interior and stunning curb appeal. Enter this home and instantly be greeted by a den on one side and the formal dining room on the other. Moving further into the home you will find the gorgeous kitchen with center island and an abundance of counter space. Right off the kitchen is the dining nook and the charming great room, where you will find a delightful built in fireplace and access to the covered patio. Rounding out the main floor is a guest room with a full bath nearby and the two car garage.
Upstairs there are two spacious bedrooms, a full bathroom and the utility room. Also upstairs is the luxurious master suite with an expansive walk in closet, standalone soaking tub and side by side sinks.
Last but not least, this stunning home also features a lower floor rec room complete with a full bathroom and bar, great for any social gathering.
This sleek contemporary home is perfect for a corner lot.


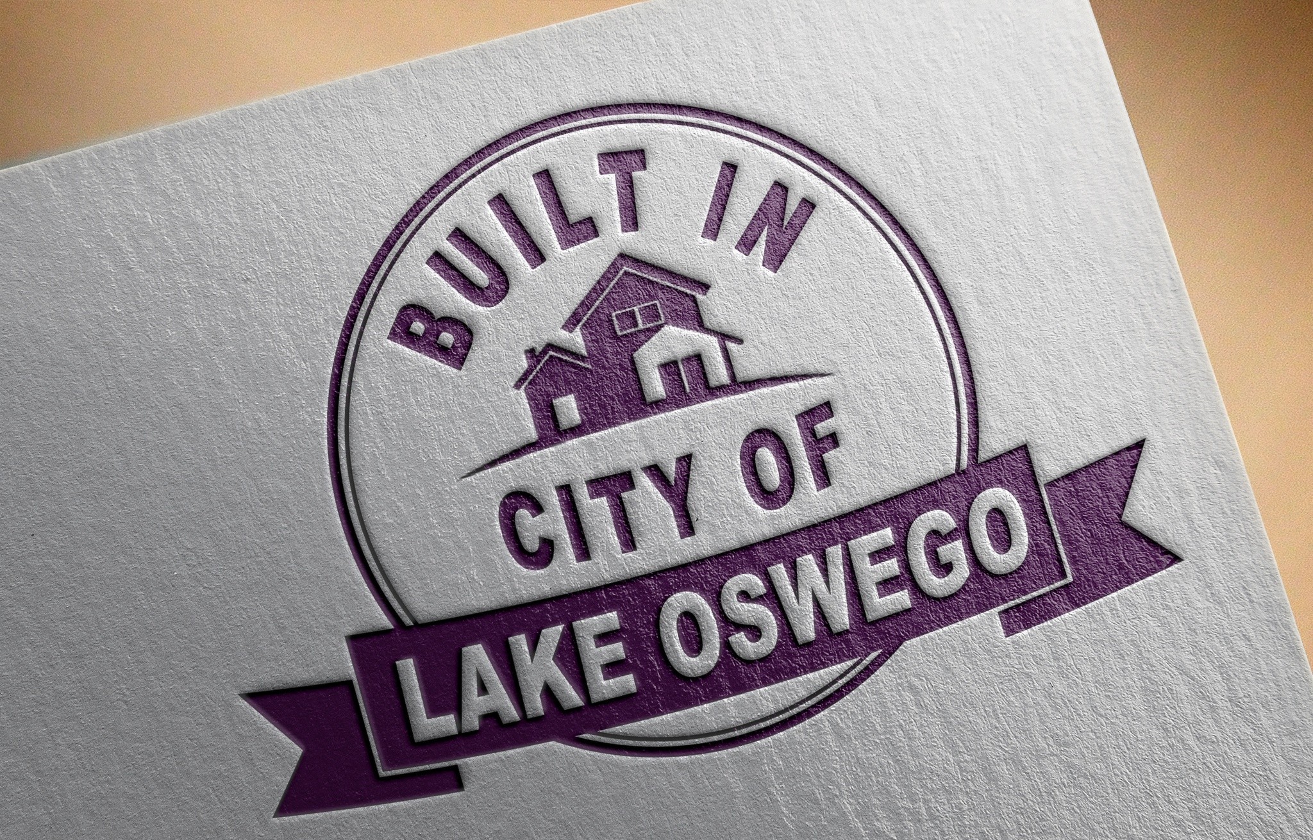
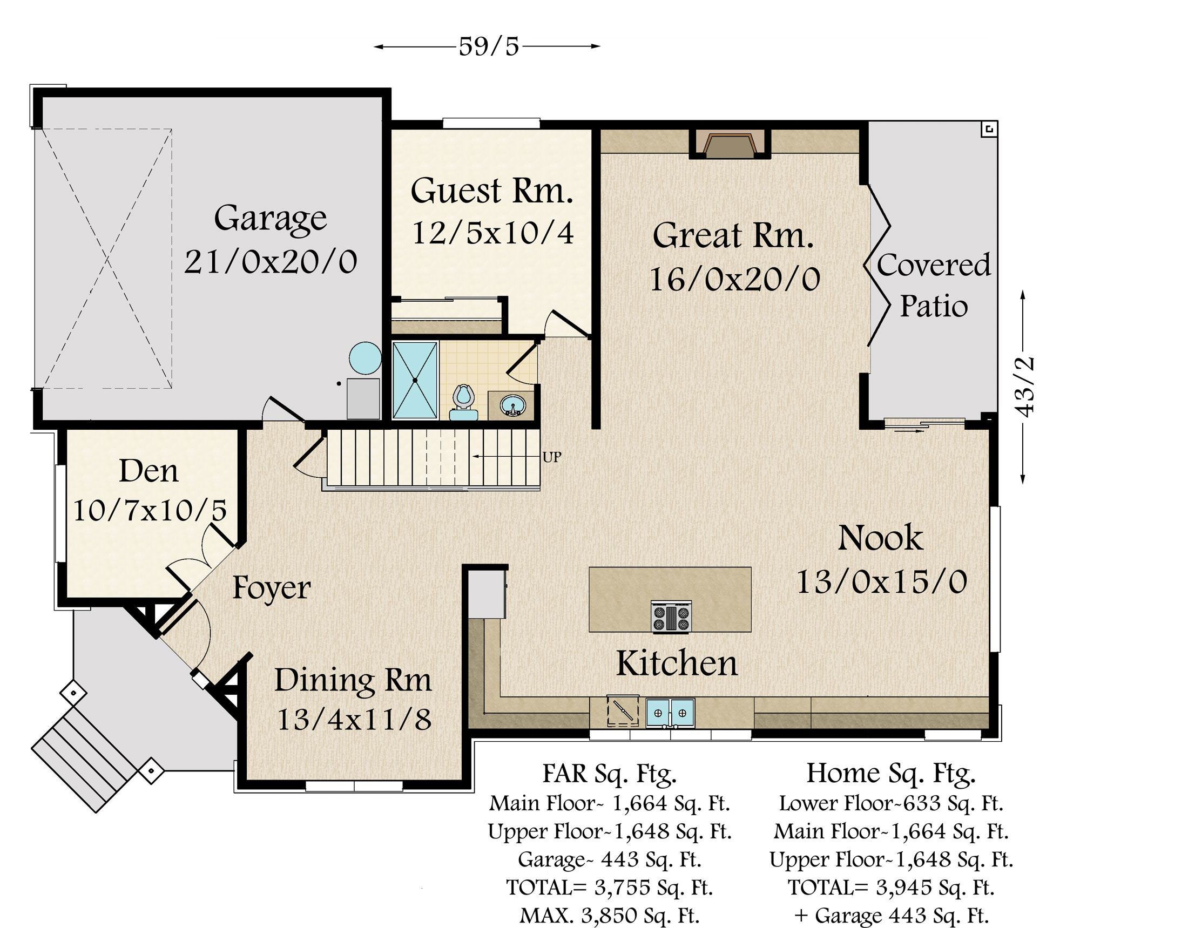
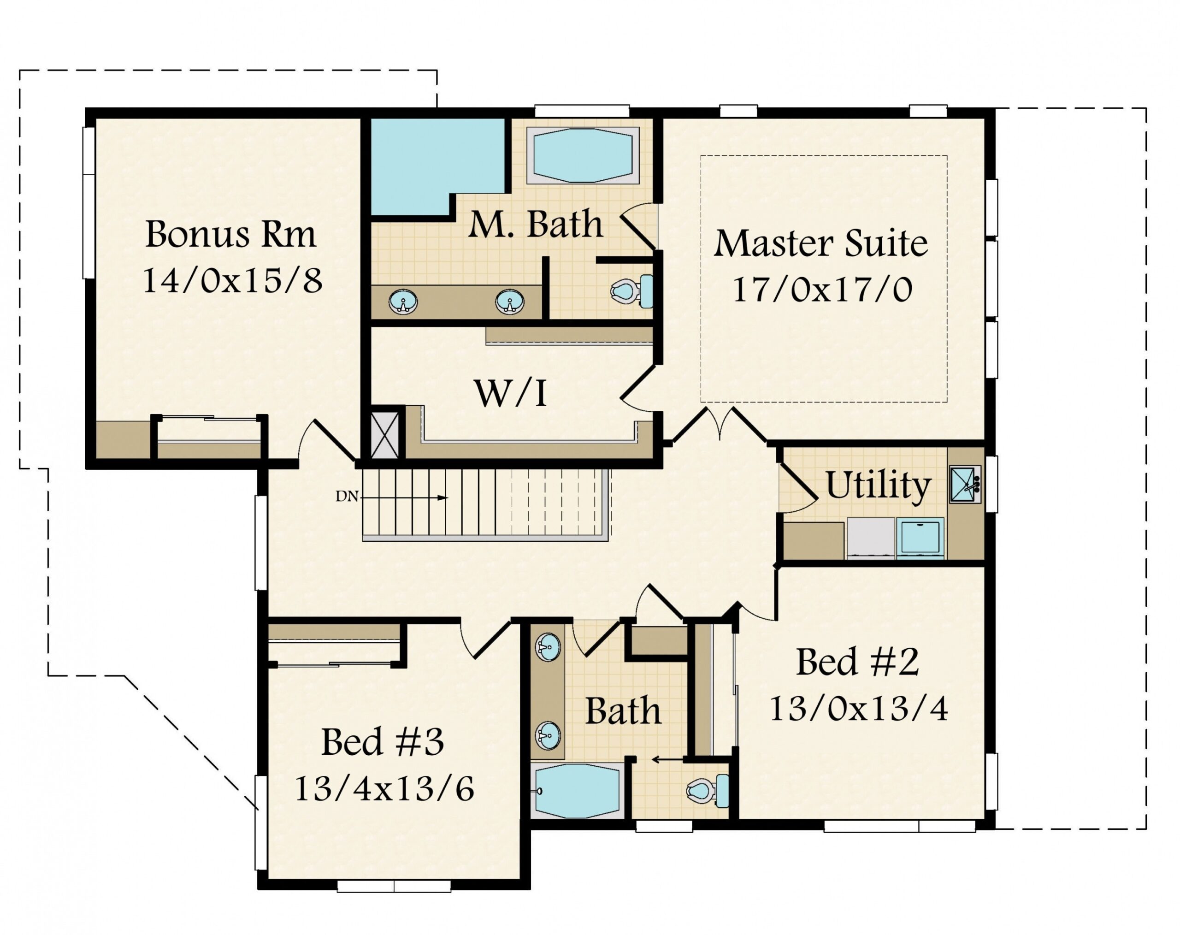
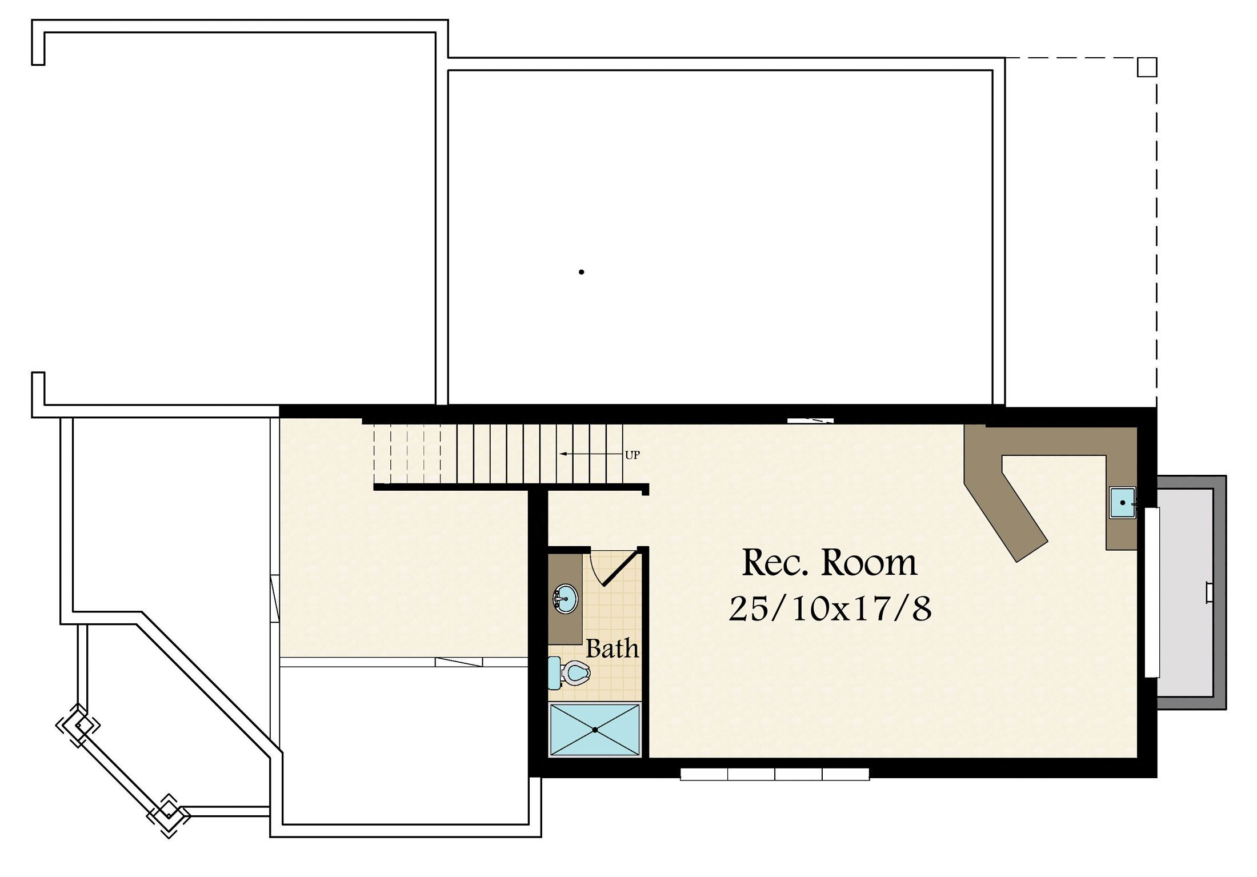
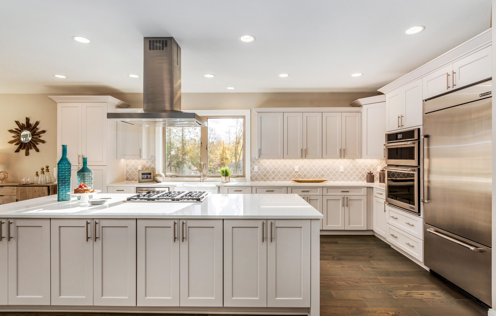
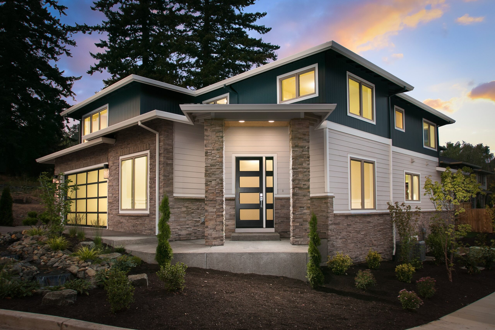
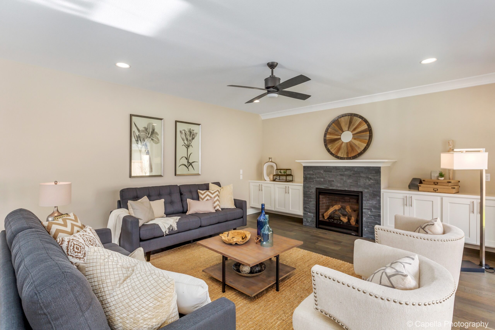
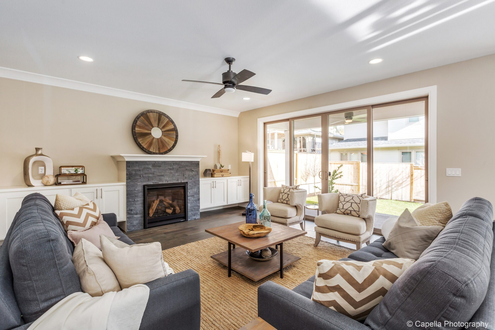
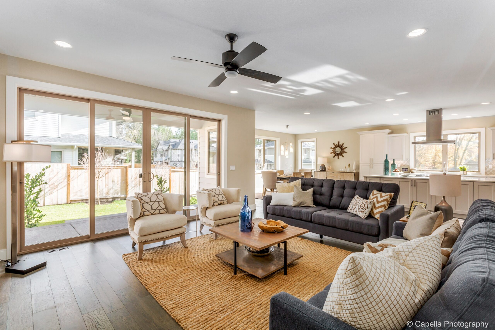
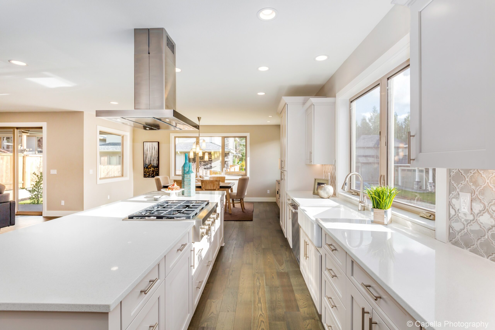
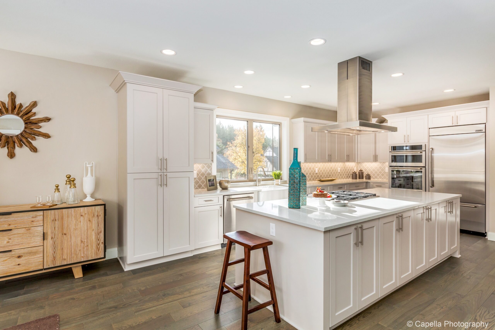
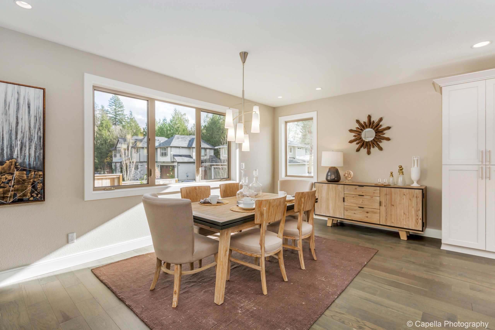
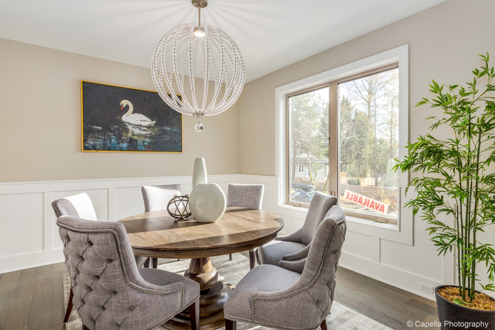
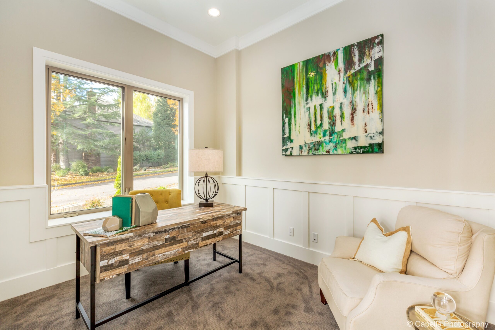
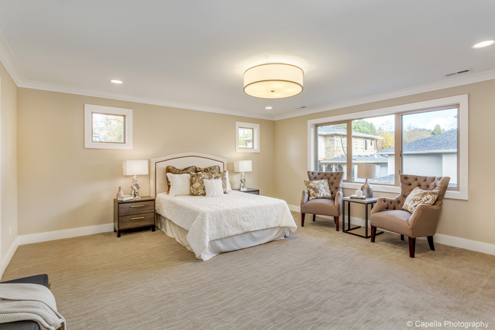
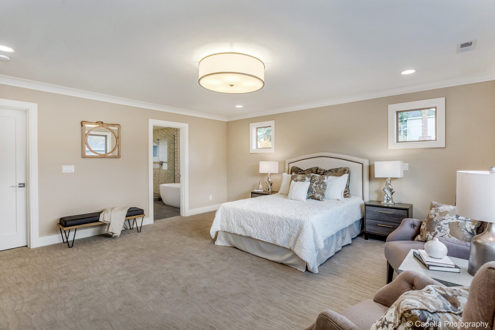
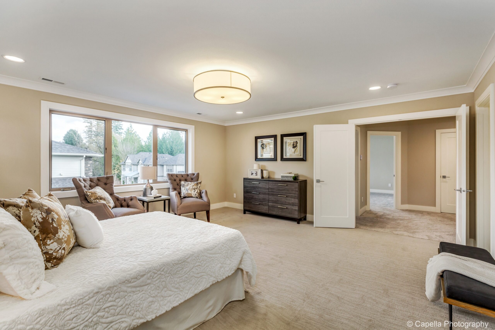
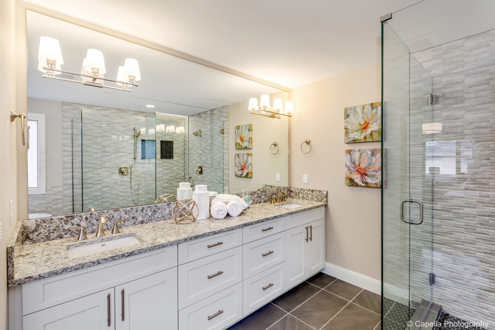
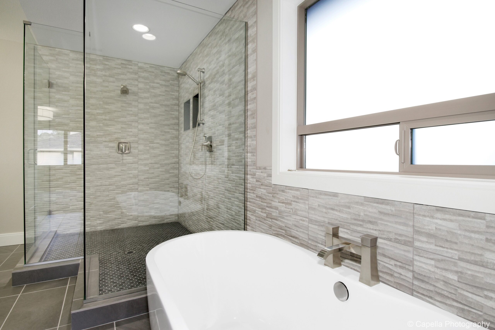
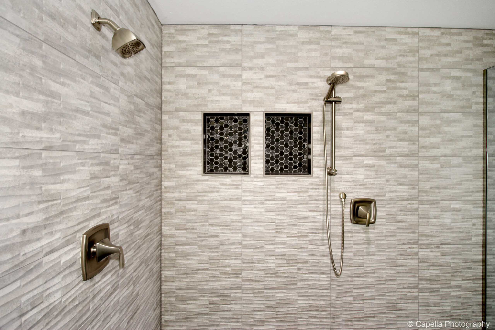
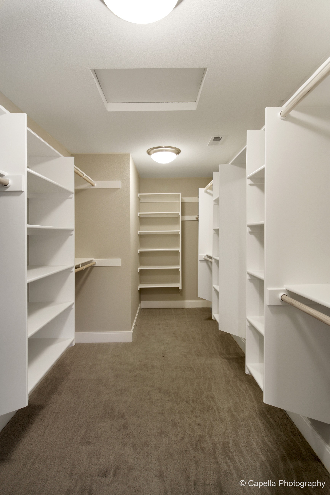
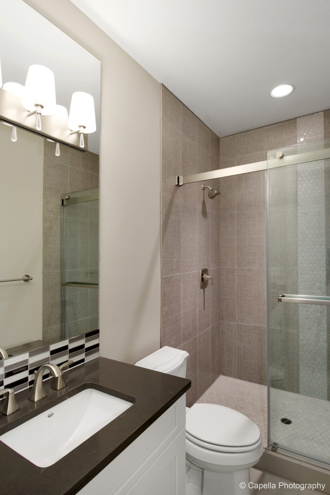
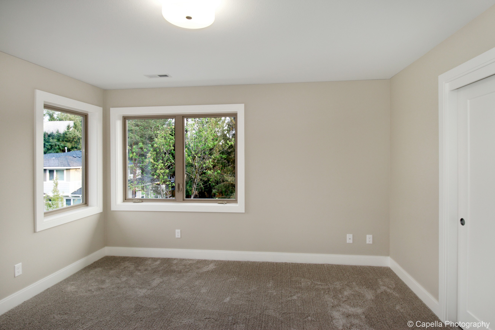

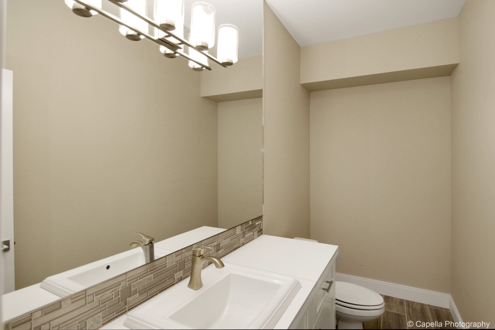
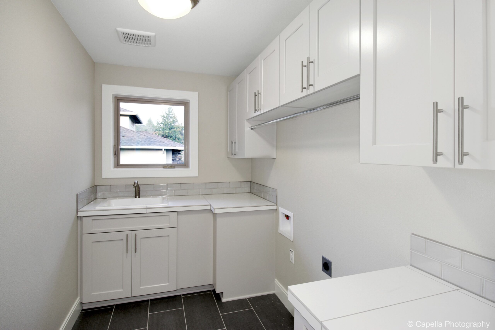
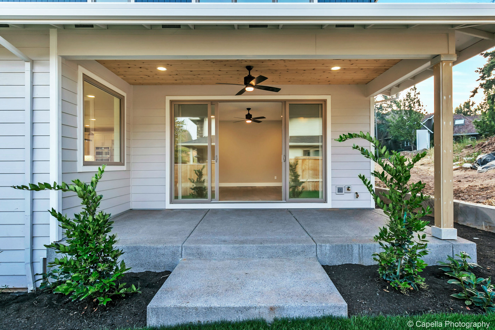
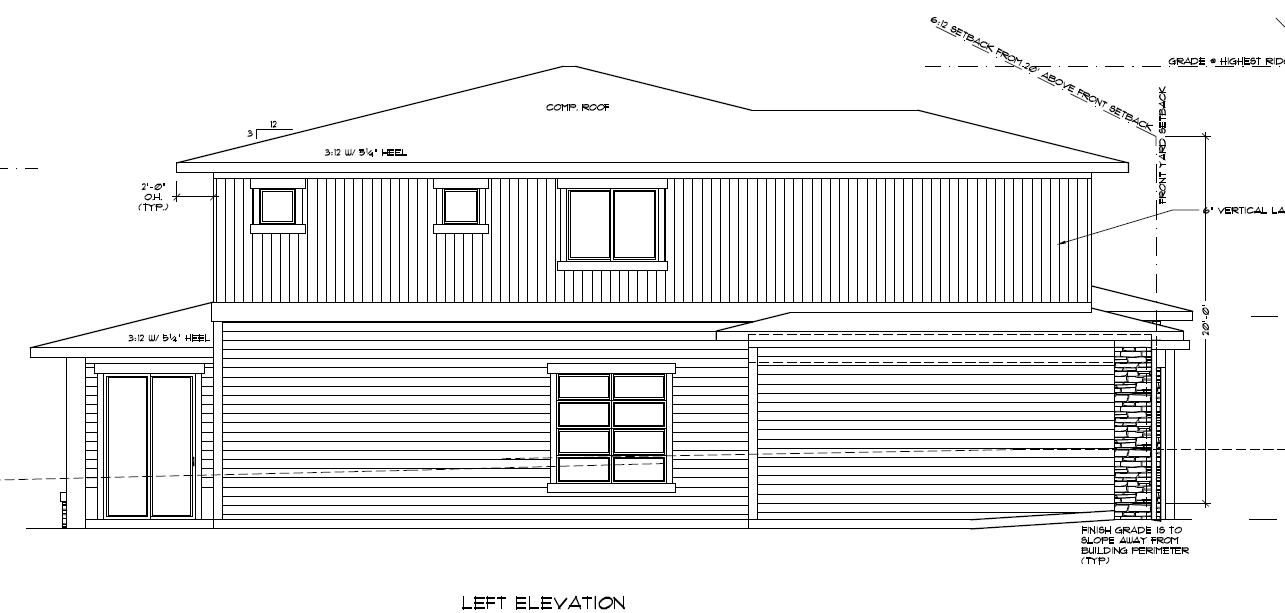
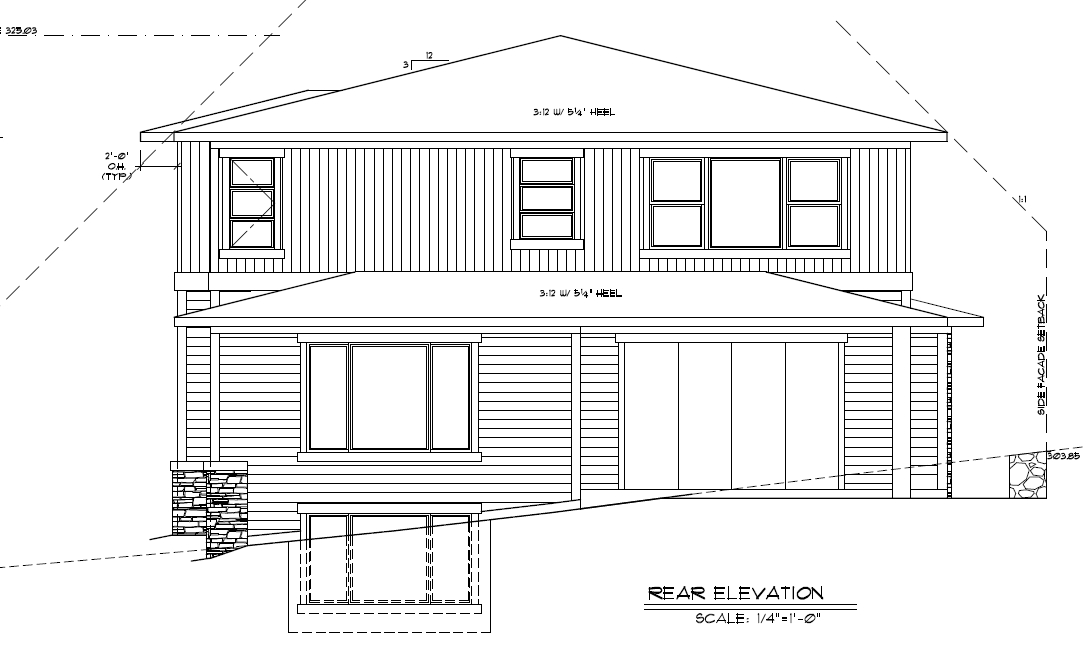
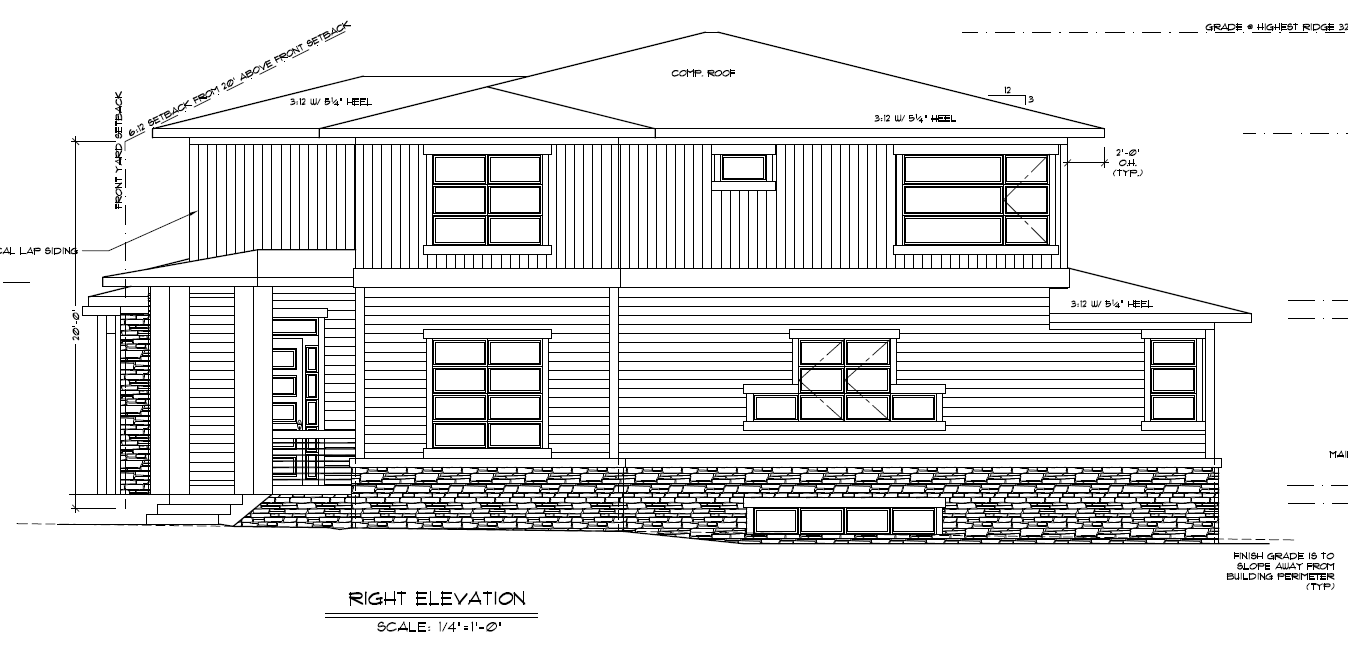
Reviews
There are no reviews yet.