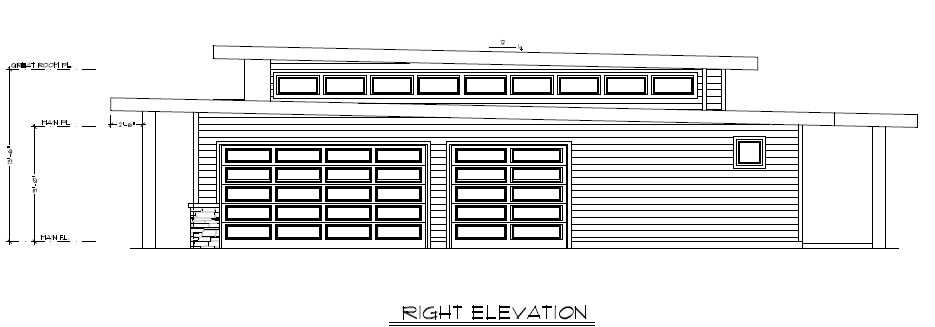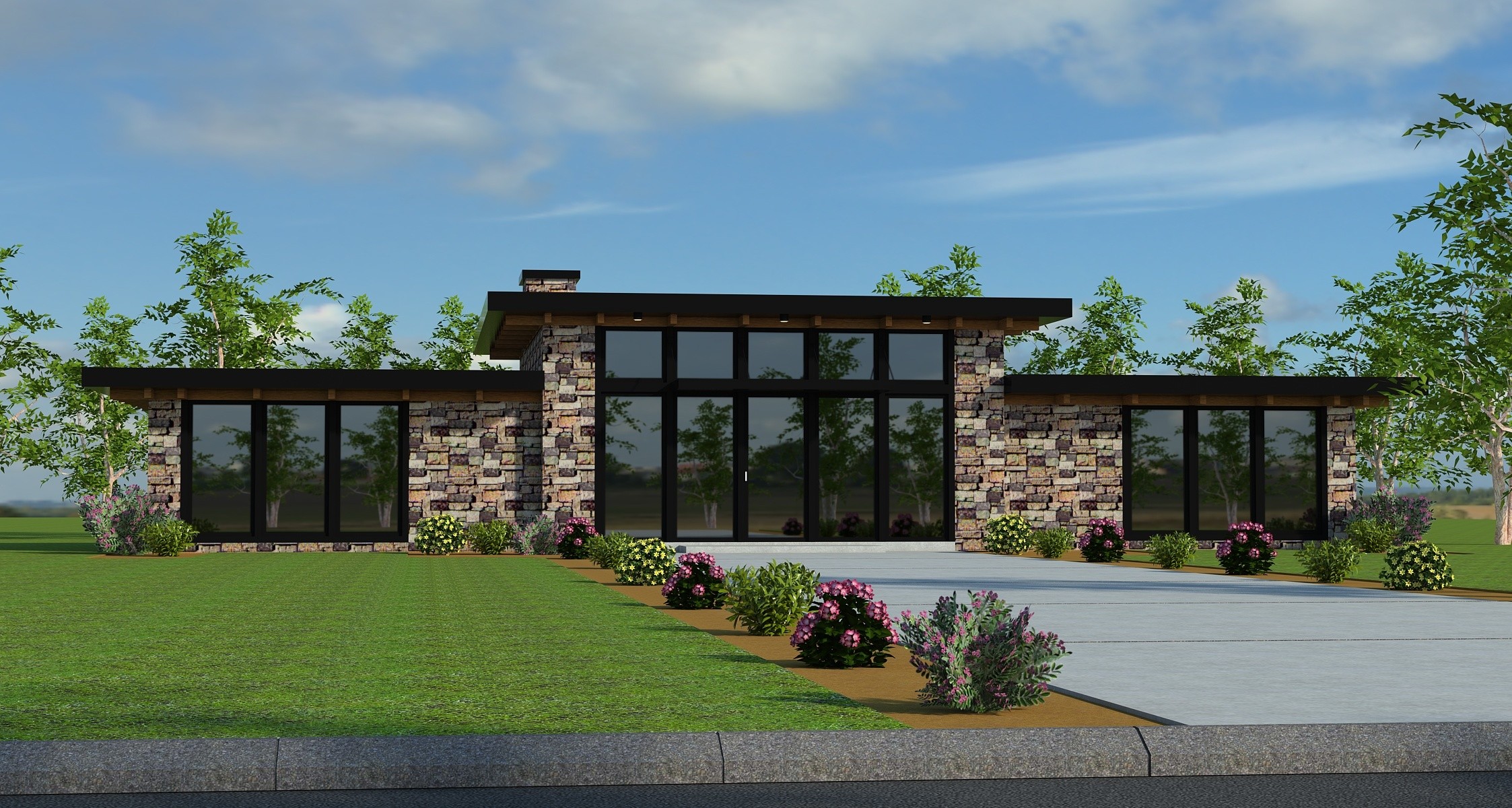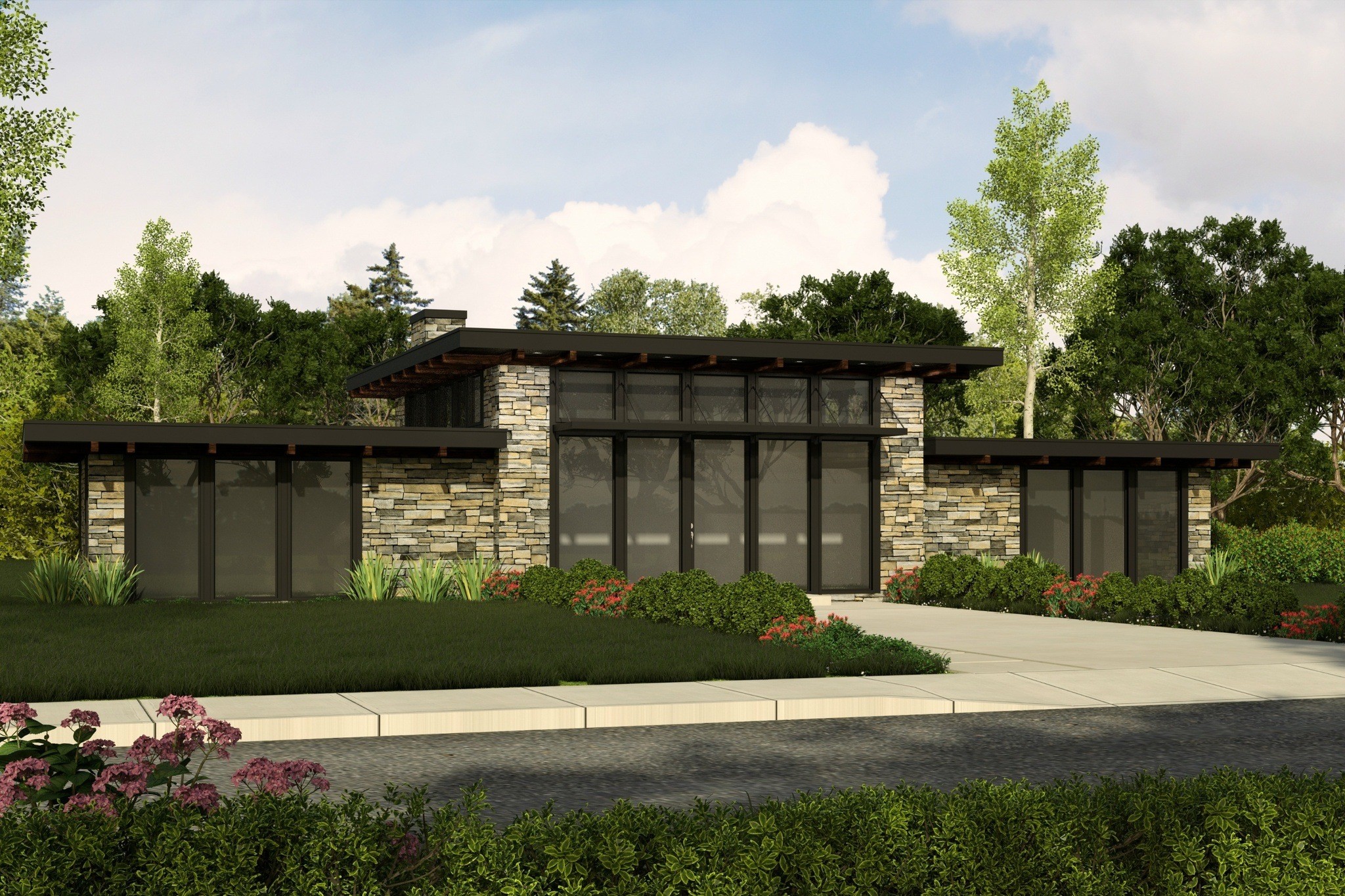Bathrooms: 2
Bedrooms: 2
Cars: 3
Features: 10 foot bedroom ceilings, 13'-6" Ceilings in Main Living Areas, 2 Bathroom Home Plan, 3 Car Garage House Design, Double Bedroom Suites, Large Walk-in closets, Mid-Century Modern One Story Forever Home, One Story Home Design, The greatest kitchen design you could imagine, Two Bedroom House Plan
Floors: 1
Foundation Type(s): crawl space floor joist
Main Floor Square Foot: 2270
Site Type(s): Flat lot
Square Foot: 2270
MM-2270 – Ramble On – Modern Single Story House Plan
MM-2270
Multi-Generational Modern Single Story House Plan
Be Captivated by this unique Flexible Modern One Story House Plan. Move through the graceful Usonian Modern Roof Lines through the sheltering front porch. Enter the Home at the foyer to an open 13′-6″ volume ceilinged great room. To the right you find a true cooks Social Kitchen with all the amenities. Delight in the center island, the true heart of the modern home. You will find a very large walk-in closet backing an equally impressive Laundry Room. Sharing the Laundry Room corridor is the entry to the garage and a mud room area. Nestled toward the back right hand corner of this Flexible Modern One Story Home Design is the second of two generous bedroom suites.
Back through the center zone of this Modern Beauty is the tall ceilinged Great room with a well placed entrance to the largest Bedroom Suite. Both Bedroom Suites include large wardrobe areas, custom showers and very generous bathroom vanity space. Out back of this modern design is a generous three zoned outdoor living space with full roof coverage. A large three car garage is side loading and incorporated under the majestic modern roofline.
We offer several different versions of this home plan. Look to the bottom of this page to see the related one story house plans that preceded this version. We of course can also custom design for you or make modifications to this plan if desired.









Reviews
There are no reviews yet.