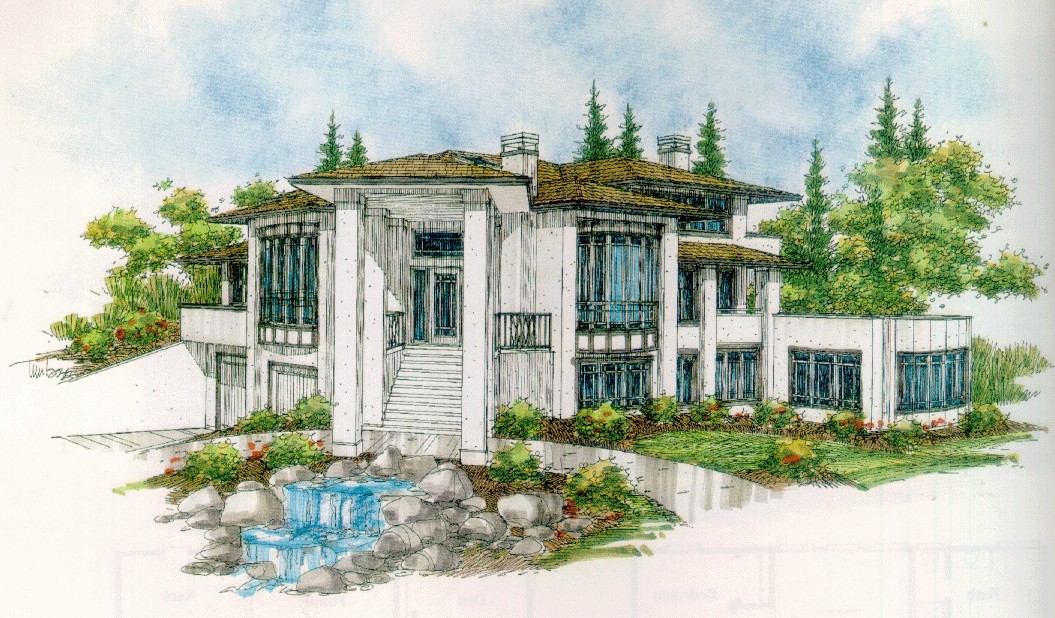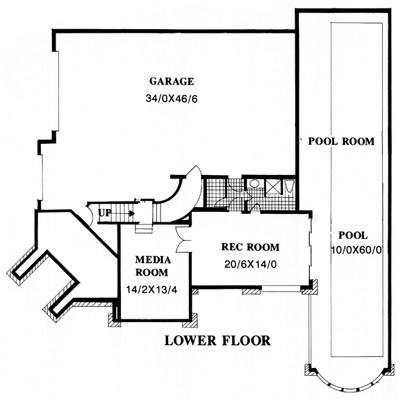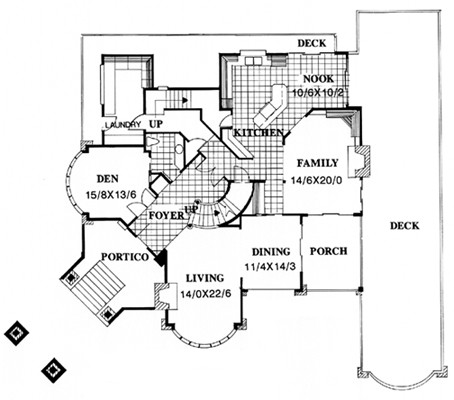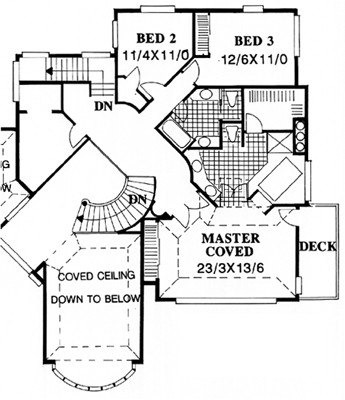Square Foot: 4832
Main Floor Square Foot: 2632
Upper Floors Square Foot: 2200
Bathrooms: 4
Bedrooms: 4
Cars: 3.5
Floors: 2
Site Type(s): Side sloped lot, Up sloped lot
Features: Bonus Room, Great Room Design, Huge 5 car garage., Indoor Lap Pool, Porte Cochere at front entry., Stunning MSA Prairie exterior.
5036
MSAP5036cd
No luxury has been spared in this exciting high end design. From the Grand Entrance to the gourmet kitchen with outdoor living area this plan exudes class. Originally designed for a corner lot the plan would also work on a large rectangular lot with a side entrance garage. You will not believe the features in this unique luxury design.





Reviews
There are no reviews yet.