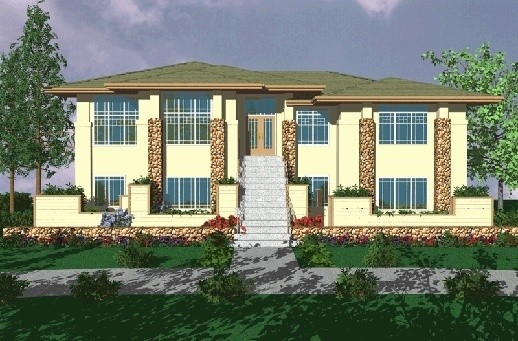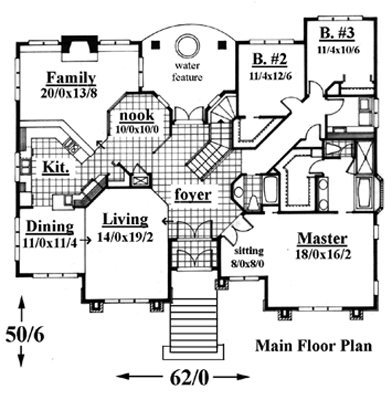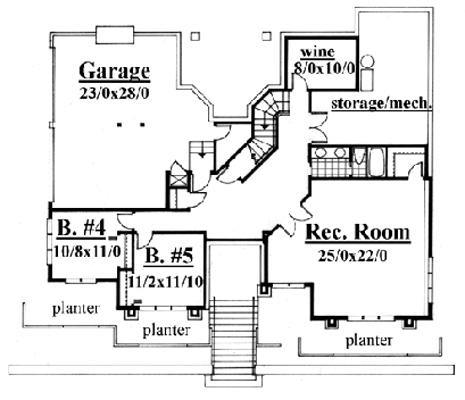Square Foot: 3849
Main Floor Square Foot: 2478
Lower Floors Square Foot: 1371
Bathrooms: 3.5
Bedrooms: 4
Cars: 3
Floors: 2
Site Type(s): Side sloped lot, Up sloped lot
3849
msap3849
This one of a kind spectacular Prairie Style Design takes full advanage of a front as well as a side and rear view. Behold the spectacular exterior to compliment the luxurious floor plan. The Master Suite complete with sitting room faces a front view while the kitchen and family center are at the back left corner. You are greeted with a remarkable see-through foyer that leads directly through the home to the back yard and water feature. Economically designed yet spectacular this home even boasts a huge lower level with Recreation room and two spare bedrooms.




Reviews
There are no reviews yet.