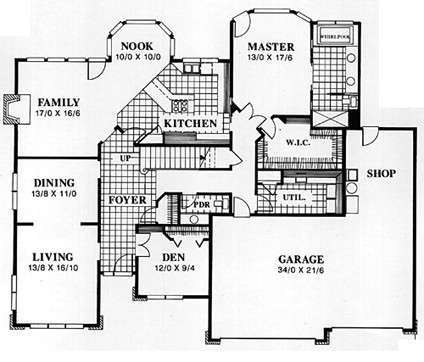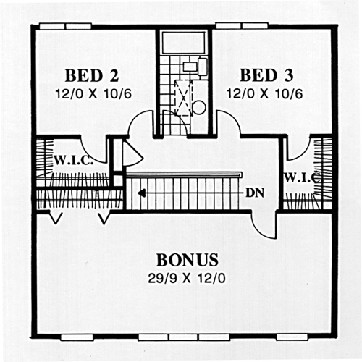Square Foot: 3162
Main Floor Square Foot: 2233
Upper Floors Square Foot: 929
Bathrooms: 2.5
Bedrooms: 4
Cars: 3
Floors: 2
Site Type(s): Flat lot
Features: Bonus Room, Large Bonus Room, Master Suite on Main Floor., Open kitchen/nook/family room layout
3162
MSAP-3162cd
This is a Prairie version of our very popular M-2482. The Master Bedroom on the main floor has been a must for many clients over the years and it works very well here. Please notice also, the large family room and kitchen dynamic demanding by so many. Upstairs there is a large bonus room and two secondary bedrooms. Coupled with its striking Frank Lloyd Wright flavor, this home is a can’t miss!!!



Reviews
There are no reviews yet.