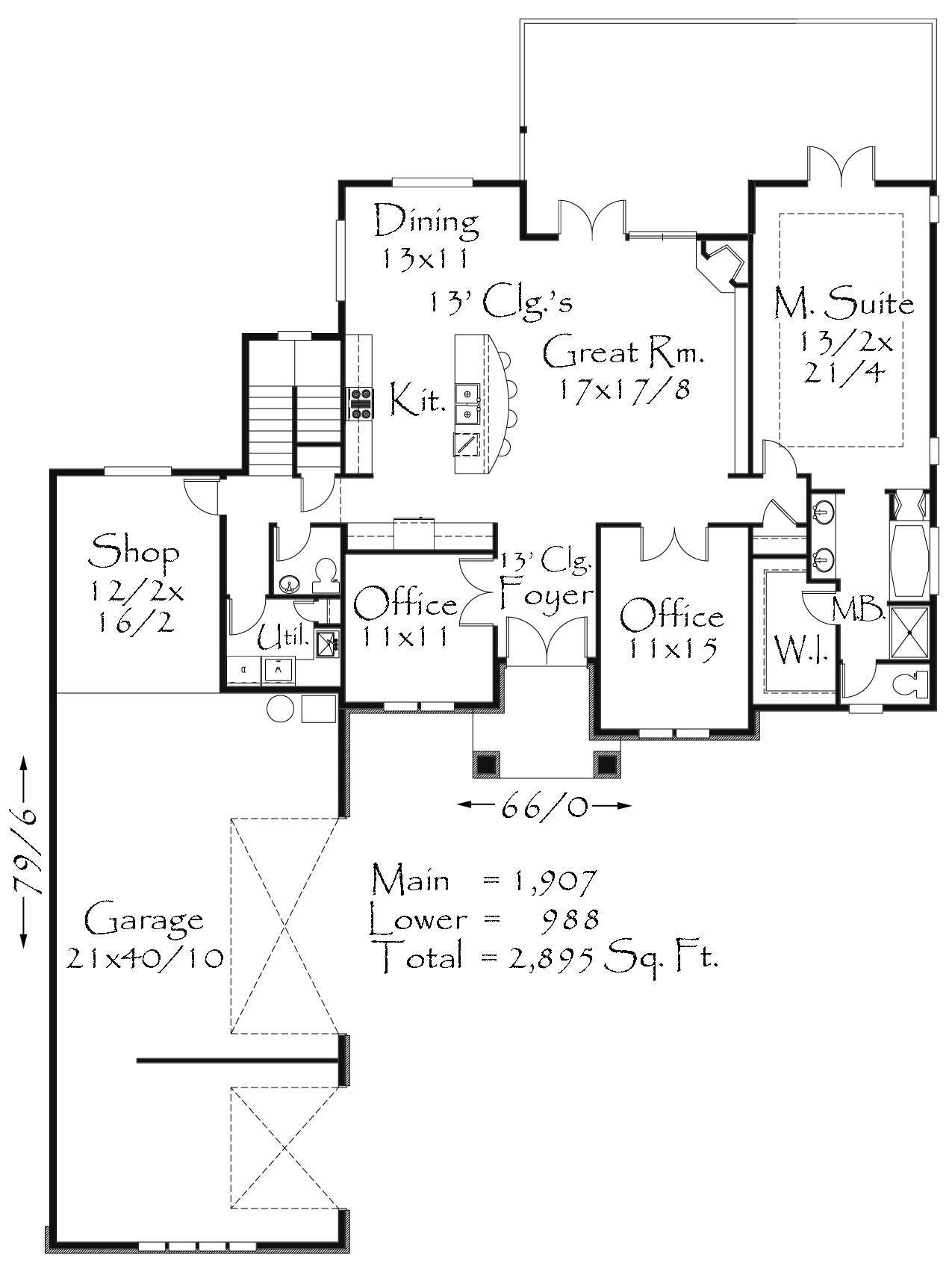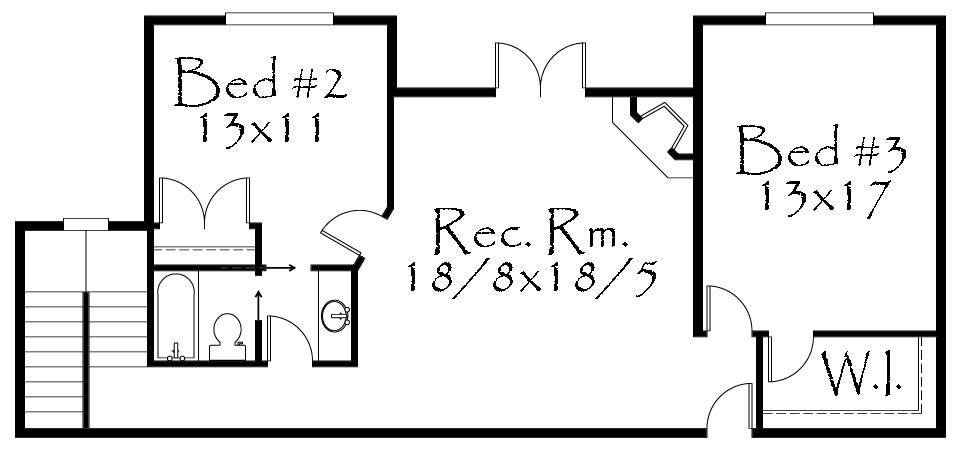Square Foot: 2895
Main Floor Square Foot: 1907
Lower Floors Square Foot: 988
Bathrooms: 2.5
Bedrooms: 3
Cars: 3
Floors: 2
Foundation Type(s): crawl space floor joist, slab
Site Type(s): daylight basement lot, Down sloped lot, Rear View Lot, Side Entry garage
MSAP-2895
MSAP-2895
Prairie Design at its best!!! This magnificent house plan has a 13 foot ceiling throughout the Great Room, foyer kitchen and dining with plenty of large windows at front and rear. The Master Suite on the main floor is generously sized and well designed. You will appreciate the three car garage as well as shop on the main floor. the Lower floor has two large bedrooms and a generous Recreation Room.



Reviews
There are no reviews yet.