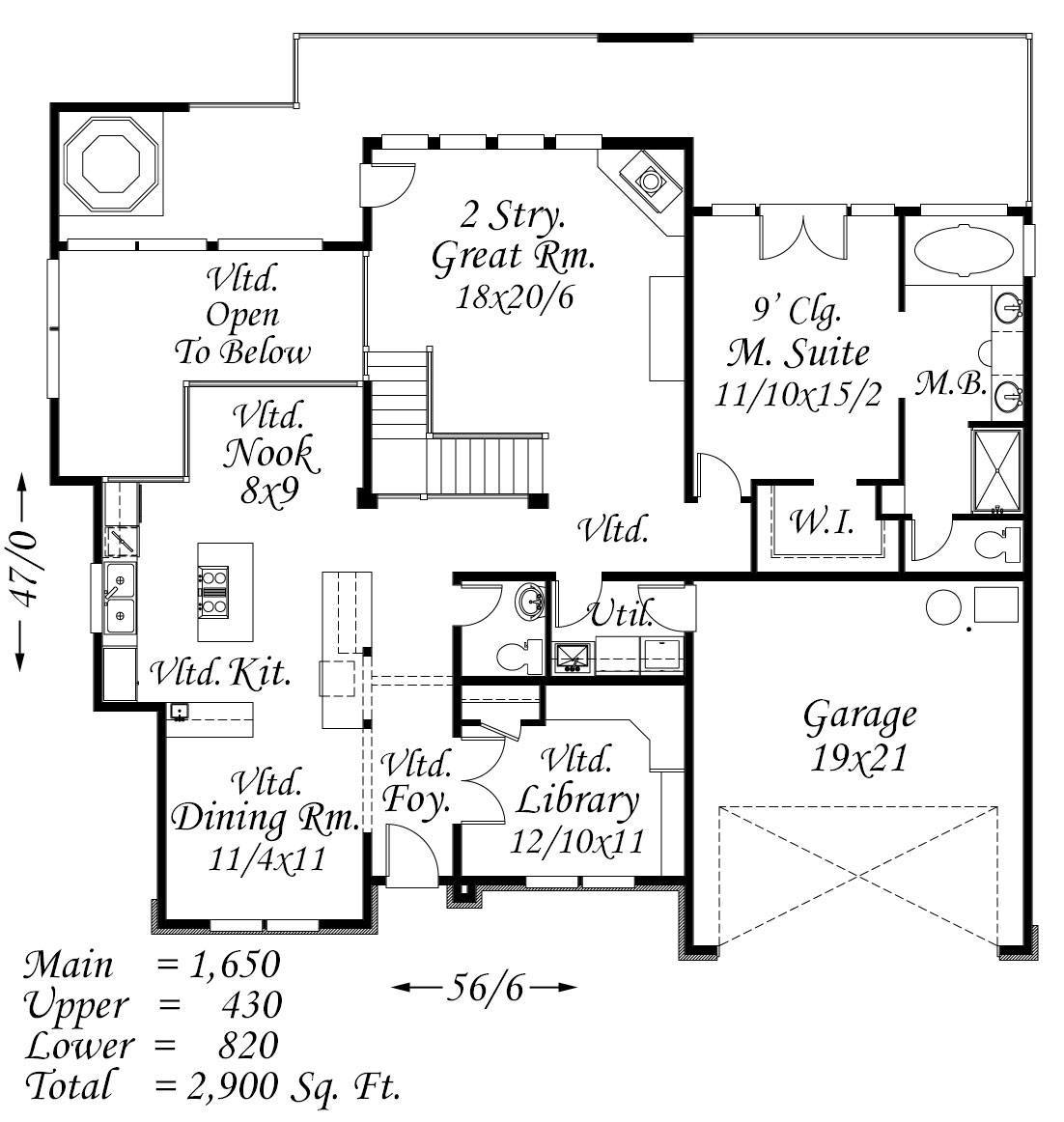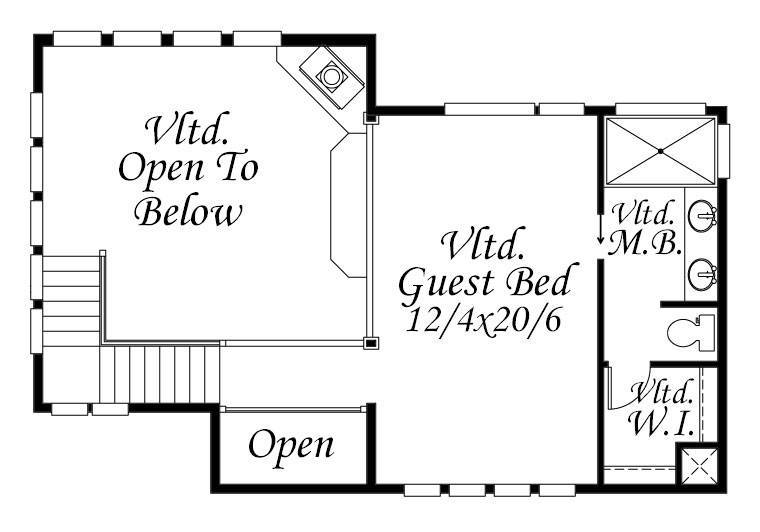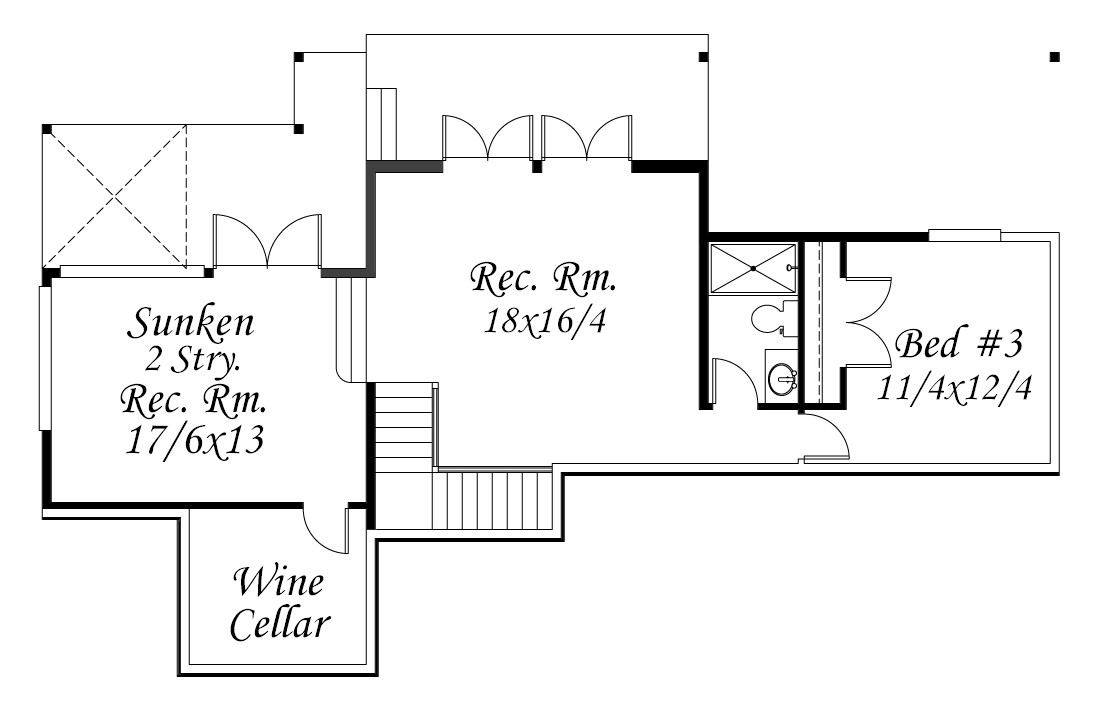Square Foot: 2900
Main Floor Square Foot: 1650
Upper Floors Square Foot: 430
Lower Floors Square Foot: 820
Bathrooms: 3.5
Bedrooms: 4
Cars: 2
Floors: 3
Foundation Type(s): crawl space floor joist, slab
Site Type(s): daylight basement lot, Down sloped lot, Rear View Lot, Side sloped lot
Features: 2 Car Garage Home Plan, 3.5 Bathroom House Design, 4 Bedroom House Plan, Three Story Home Design
MSAP-2776B
MSAP-2776B
Contemporary House Plan
Look closely and you will find one of the most beautiful, light and openly dramatic Contemporary House Plans ever created. The two story multi-windowed great room, along with the Two story downstairs Rec Room with an overlooking nook is a design feat of extreme proportions. Once inside this home, you will be delighted with the unusually exciting spaces. A main floor AND upper floor master suite make this a very very flexible home for all kinds of end users. There is also a tucked away bedroom suite on the bottom floor near the Rec room, perfect for a teenager or guest. This very dynamic and creative home design is rendered in the Prairie Style known for its elegance, sophistication and affordability..




Reviews
There are no reviews yet.