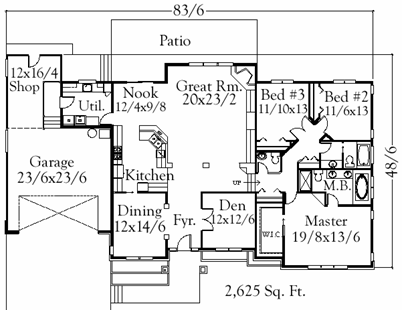Square Foot: 2625
Main Floor Square Foot: 2625
Bathrooms: 2.5
Bedrooms: 3
Cars: 3
Floors: 1
Foundation Type(s): crawl space floor joist, crawl space post and beam
Site Type(s): Flat lot, Front View lot, Garage Under, Side sloped lot
Features: Great Room Design, Tall ceilings Open Floor Plan
Wishlist
MSAP-2625
This is a very comfortable house plan with alot of character. The large open floor plan features 11 foot tall ceilings in the foyer, and great room. If you have a gently side sloping lot with a view to the front and/or rear, this home may be just what you are looking for.


Reviews
There are no reviews yet.