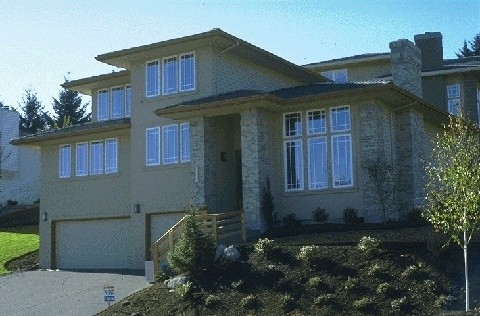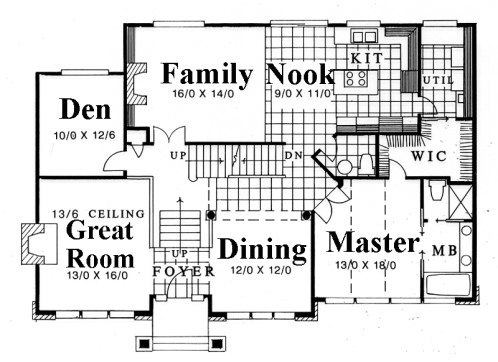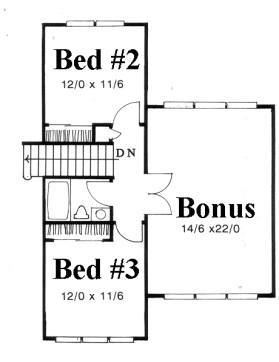Square Foot: 2613
Main Floor Square Foot: 1818
Upper Floors Square Foot: 795
Bathrooms: 2.5
Bedrooms: 4
Cars: 3
Floors: 3
Foundation Type(s): crawl space floor joist, slab
Site Type(s): Front View lot, Garage Under, Side sloped lot, Up sloped lot
Features: 3 Car Garage Home Design, 4 Bedroom House Plan, Main floor Master Suite., Three Story House Design, Two Bathroom Home Plan, Uphill Prairie design with views to the front., Volume space at living room.
Morris Lane
msap-2613cd
This is another Designers Showcase original built by Don Hunt Construction, one of my favorite homebuilders. A striking uphill MSA Prairie design is what you get here. Desgined with a view to the front in mind this plan takes advantage of an uphill lot in fine style. The formal living room and dining room are at the front along with the master suite. This arrangement has been a success for dozens of homebuilders and homeowners. The family room, open to the kitchen and the back yard are related nicley to the stairway which leads to the two bedroom and giant bonus room upper floor. A three car garage rounds out this design.




Reviews
There are no reviews yet.