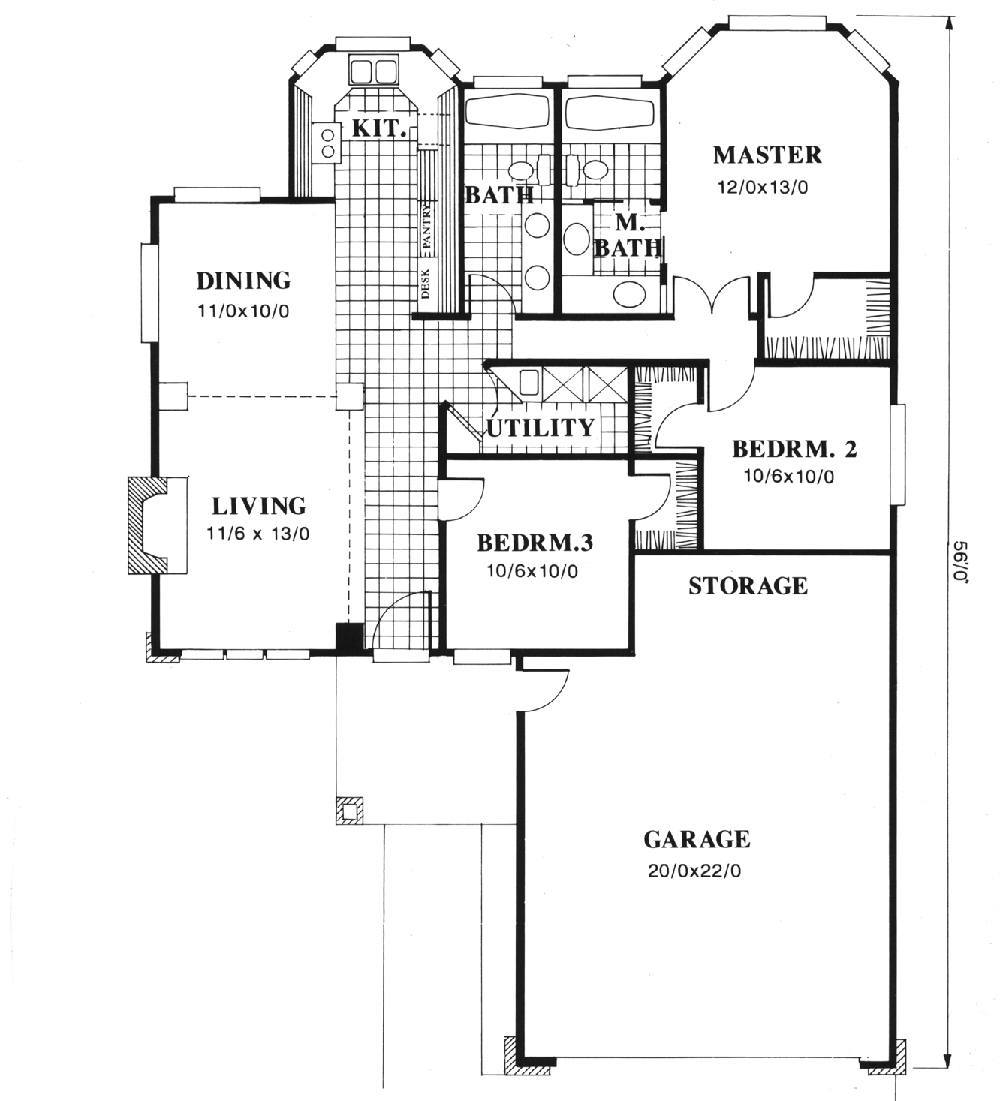Square Foot: 1126
Main Floor Square Foot: 1126
Bathrooms: 2
Bedrooms: 3
Cars: 2
Floors: 1
Site Type(s): Flat lot
Features: One story, Prairie Style
Foundation Type(s): crawl space post and beam
1126
MSAP-1126
This home is only 40 feet wide and has one of the best-designed floor plans in its class. Also, don’t miss the master suite with its bayed sitting area, walk-in closet, and double sinks in the vanity area. The living and dining rooms are also generous and elegant. Back to back plumbing ensures cost efficiency in the bathrooms.


Reviews
There are no reviews yet.